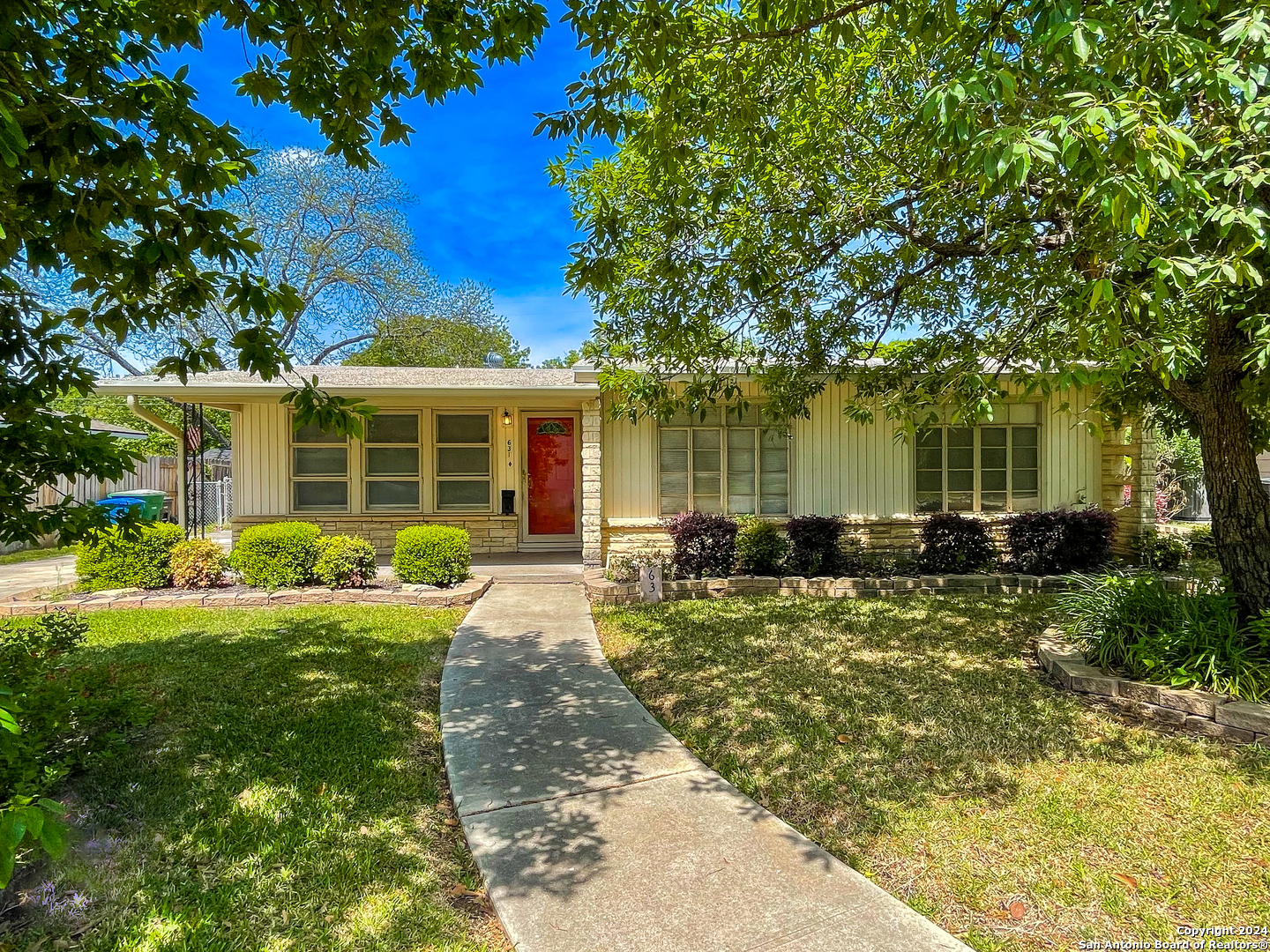Property Details
Robinhood Pl
San Antonio, TX 78209
$450,000
3 BD | 1 BA |
Property Description
Welcome to this charming 3 bed, 1 bath home nestled in the sought-after Alamo Heights area! This meticulously maintained residence offers a pristine canvas for its new owners to personalize and make their own. Upon entry, you're greeted by a spacious living area and dining room, leading seamlessly to a generously sized second living space ideal for entertaining guests. The home features ample-sized bedrooms with the primary bathroom boasting an upgraded stand up shower to ensure plenty of room and comfort. Step outside to the serene covered patio and expansive flat yard with the entire property sitting on almost a quarter of an acre. A detached one-car garage with an attached storage room provides versatility and potential for conversion into an office space. Additionally, a separate storage unit offers convenient storage for holiday decor and lawn equipment, keeping the garage clutter-free! Recent updates in the prior years include a new HVAC Unit installed in (2022), New Water Heater installed in (2022), and a Rain Bird sprinkler system installed in (2021) to ensure optimal watering. Alamo Heights places you in a prime location near HEB, The Quarry Market, Downtown, and an array of shops and dining options. Do not miss your chance to tour this delightful property and the opportunity to make this home yours to bring your vision to life!
-
Type: Residential Property
-
Year Built: 1953
-
Cooling: One Central,One Window/Wall
-
Heating: Central
-
Lot Size: 0.21 Acres
Property Details
- Status:Available
- Type:Residential Property
- MLS #:1763145
- Year Built:1953
- Sq. Feet:1,622
Community Information
- Address:631 Robinhood Pl San Antonio, TX 78209
- County:Bexar
- City:San Antonio
- Subdivision:NORTHRIDGE PARK AH
- Zip Code:78209
School Information
- School System:Alamo Heights I.S.D.
- High School:Alamo Heights
- Middle School:Alamo Heights
- Elementary School:Woodridge
Features / Amenities
- Total Sq. Ft.:1,622
- Interior Features:Two Living Area, Liv/Din Combo
- Fireplace(s): One, Family Room
- Floor:Carpeting, Wood
- Inclusions:Not Applicable
- Exterior Features:Covered Patio, Chain Link Fence, Sprinkler System, Storage Building/Shed, Mature Trees
- Cooling:One Central, One Window/Wall
- Heating Fuel:Natural Gas
- Heating:Central
- Master:12x13
- Bedroom 2:12x12
- Bedroom 3:12x11
- Dining Room:11x9
- Family Room:20x21
- Kitchen:11x9
Architecture
- Bedrooms:3
- Bathrooms:1
- Year Built:1953
- Stories:1
- Style:One Story
- Roof:Built-Up/Gravel
- Foundation:Slab
- Parking:One Car Garage, Detached
Property Features
- Neighborhood Amenities:None
- Water/Sewer:City
Tax and Financial Info
- Proposed Terms:Conventional, FHA, VA, Cash
- Total Tax:10684.17
3 BD | 1 BA | 1,622 SqFt
© 2024 Lone Star Real Estate. All rights reserved. The data relating to real estate for sale on this web site comes in part from the Internet Data Exchange Program of Lone Star Real Estate. Information provided is for viewer's personal, non-commercial use and may not be used for any purpose other than to identify prospective properties the viewer may be interested in purchasing. Information provided is deemed reliable but not guaranteed. Listing Courtesy of Flower Castillo with Keller Williams Legacy.












