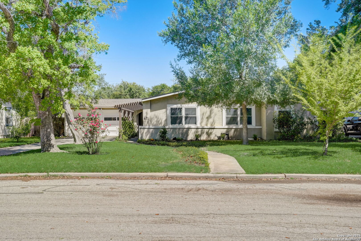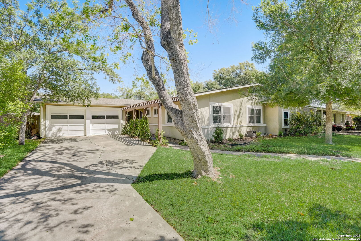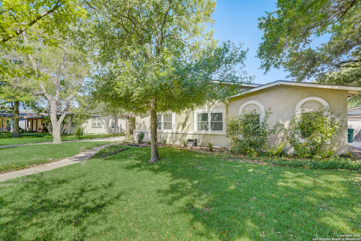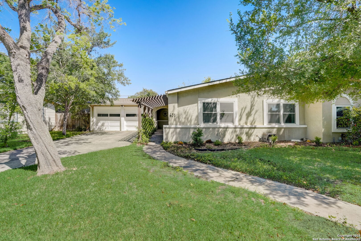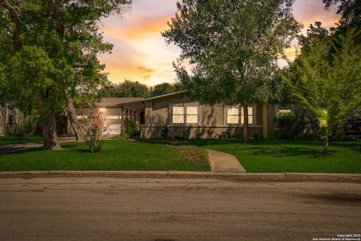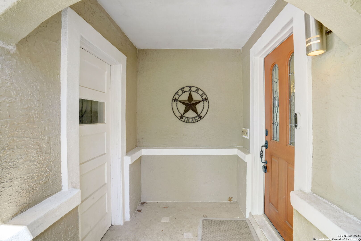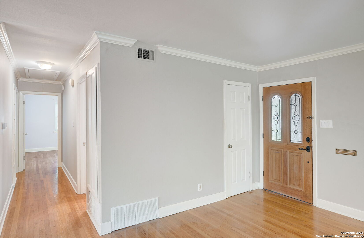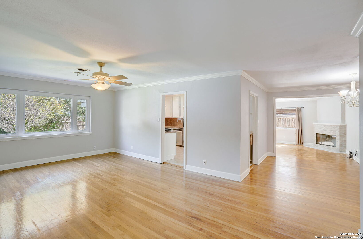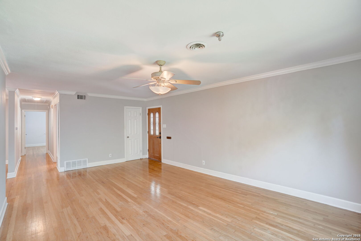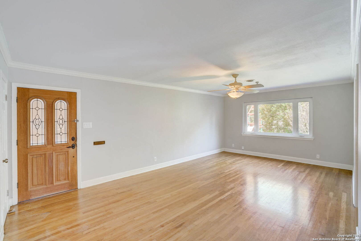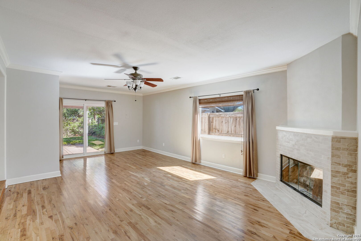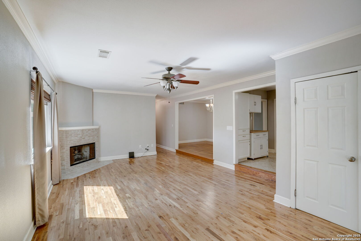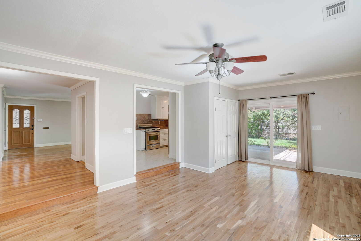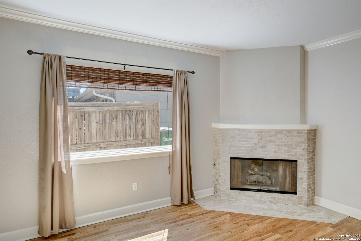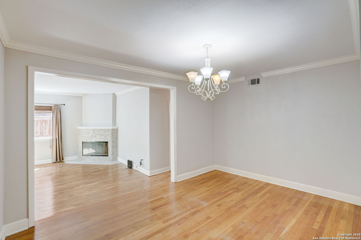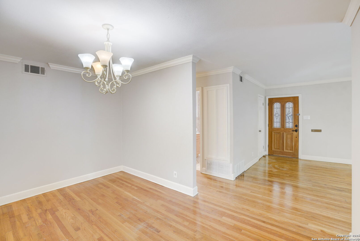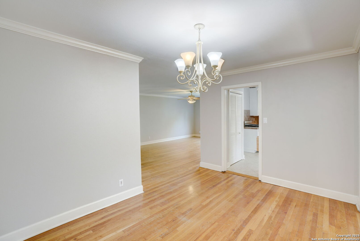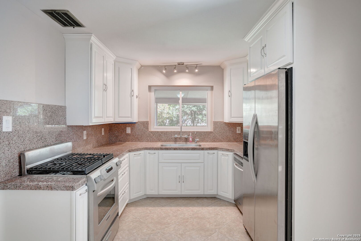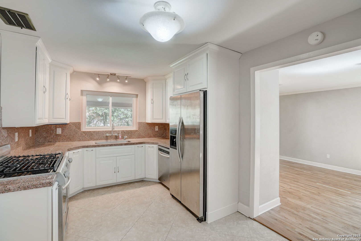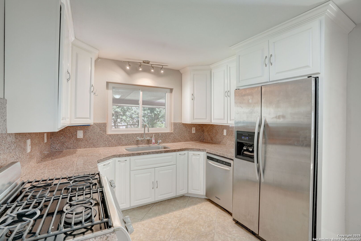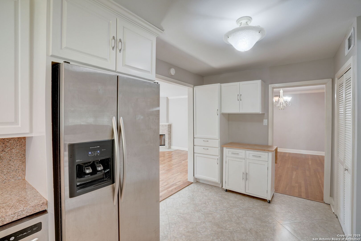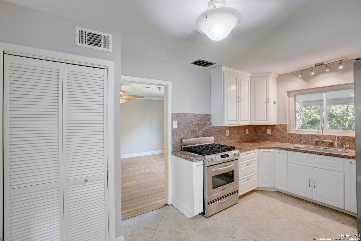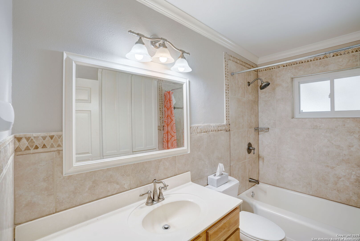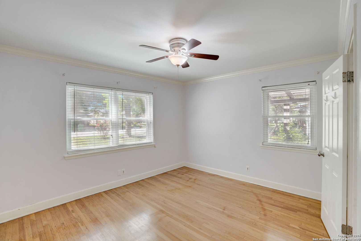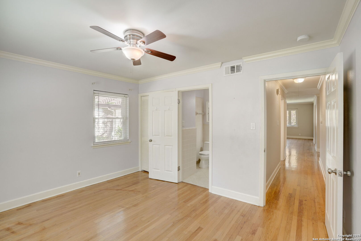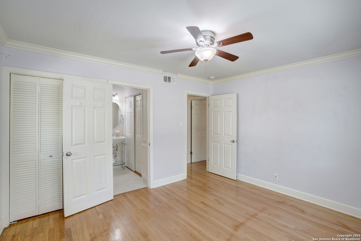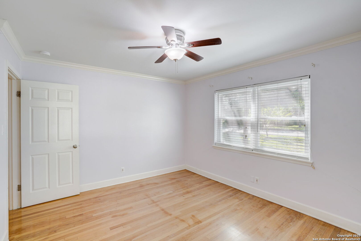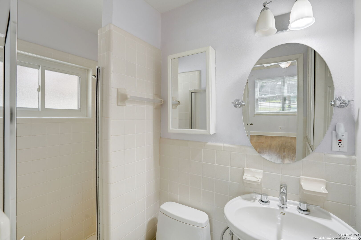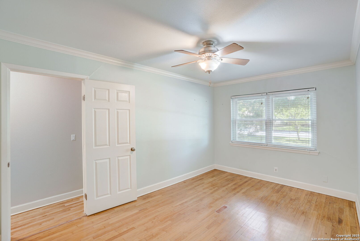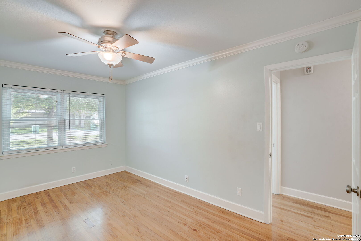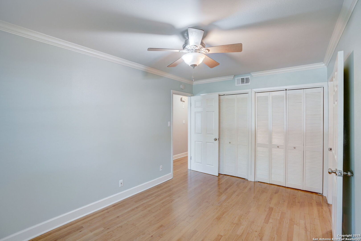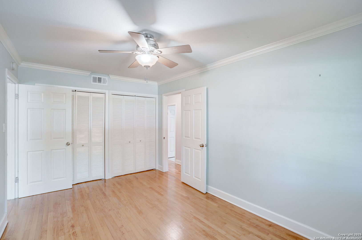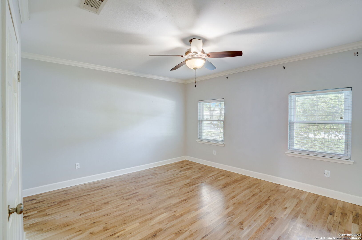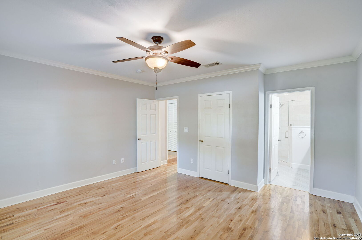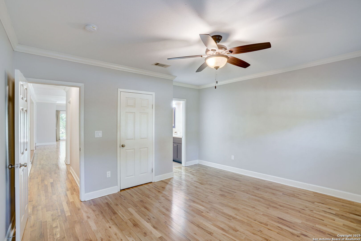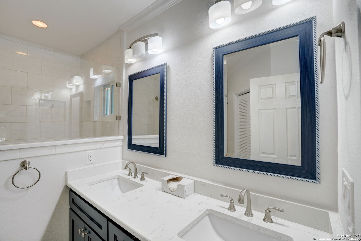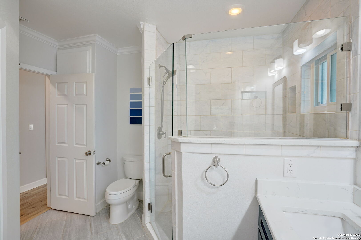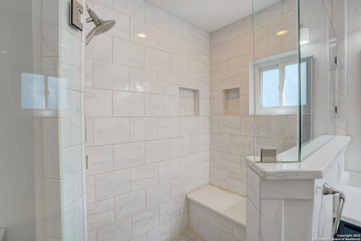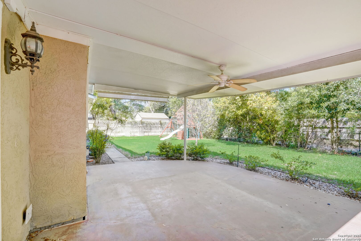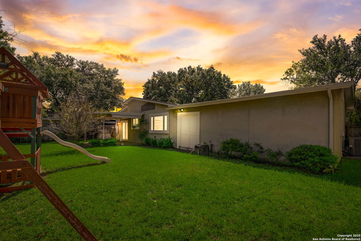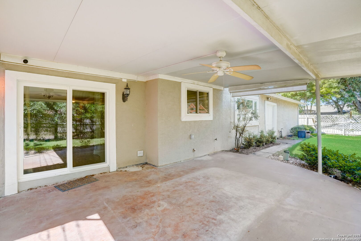Property Details
Nottingham Dr
San Antonio, TX 78209
$550,000
3 BD | 3 BA |
Property Description
Beautiful 3-Bedroom, Single-Story Home Situated on a Fantastic Block in Popular Northridge Park, Alamo Heights ISD. Great Curb Appeal Featuring Mature Trees & Landscaping, Sidewalk to Covered Front Entry, & Driveway Leading to Attached 2-Car Garage. Enter to Spacious Primary Living Area with Medium-Tone Hardwood Flooring, Opens to Separate Dining & Kitchen. Gourmet Kitchen Features Gas Cooking, Stainless Steel Appliances, Granite Countertops, & Ample Cabinetry. Secondary Family Room Complete with Gas Fireplace & Adjacent to Nicely-Sized Dining Room. Primary Suite Features Multiple Closets & Tastefully-Renovated Bathroom with Designer Finishes, Large Standing Shower, & Double Vanities. Secondary Bedrooms Each have Ensuite Bathroom. Relaxing Backyard Retreat Complete with Covered Patio w/ Ceiling Fan, Privacy Fence, & Plenty of Yardspace to Play. Close Proximity to Highly-Rated Schools, Shopping, Restaurants, Entertainment, & More. Home is Equipped with Water Softener, Washer/Dryer Connections in Garage, & Irrigation System.
-
Type: Residential Property
-
Year Built: 1953
-
Cooling: One Central
-
Heating: Central
-
Lot Size: 0.21 Acres
Property Details
- Status:Back on Market
- Type:Residential Property
- MLS #:1873083
- Year Built:1953
- Sq. Feet:1,983
Community Information
- Address:631 Nottingham Dr San Antonio, TX 78209
- County:Bexar
- City:San Antonio
- Subdivision:NORTHRIDGE PARK AH
- Zip Code:78209
School Information
- School System:Alamo Heights I.S.D.
- High School:Alamo Heights
- Middle School:Alamo Heights
- Elementary School:Woodridge
Features / Amenities
- Total Sq. Ft.:1,983
- Interior Features:Two Living Area, Separate Dining Room, Utility Room Inside, High Ceilings, Open Floor Plan, Cable TV Available, High Speed Internet, All Bedrooms Downstairs, Laundry Main Level, Walk in Closets
- Fireplace(s): One, Living Room
- Floor:Ceramic Tile, Wood
- Inclusions:Ceiling Fans, Chandelier, Washer Connection, Dryer Connection, Stove/Range, Gas Cooking, Disposal, Dishwasher, Ice Maker Connection, Water Softener (owned), Gas Water Heater, Garage Door Opener, Solid Counter Tops
- Master Bath Features:Shower Only, Double Vanity
- Exterior Features:Patio Slab, Chain Link Fence, Sprinkler System, Double Pane Windows, Has Gutters, Mature Trees
- Cooling:One Central
- Heating Fuel:Natural Gas
- Heating:Central
- Master:14x13
- Bedroom 2:15x9
- Bedroom 3:13x11
- Dining Room:14x9
- Family Room:23x14
- Kitchen:15x9
Architecture
- Bedrooms:3
- Bathrooms:3
- Year Built:1953
- Stories:1
- Style:One Story, Ranch, Traditional
- Roof:Composition
- Foundation:Slab
- Parking:Two Car Garage, Attached
Property Features
- Neighborhood Amenities:None
- Water/Sewer:Water System, Sewer System, City
Tax and Financial Info
- Proposed Terms:Conventional, FHA, VA, Cash, Investors OK
- Total Tax:13626.85
3 BD | 3 BA | 1,983 SqFt
© 2025 Lone Star Real Estate. All rights reserved. The data relating to real estate for sale on this web site comes in part from the Internet Data Exchange Program of Lone Star Real Estate. Information provided is for viewer's personal, non-commercial use and may not be used for any purpose other than to identify prospective properties the viewer may be interested in purchasing. Information provided is deemed reliable but not guaranteed. Listing Courtesy of Dylan Thomas with Davidson Properties, Inc..

