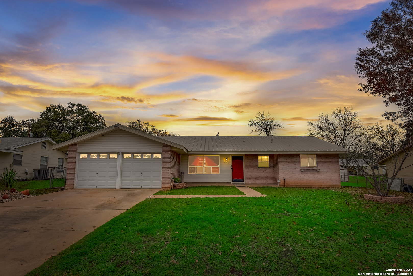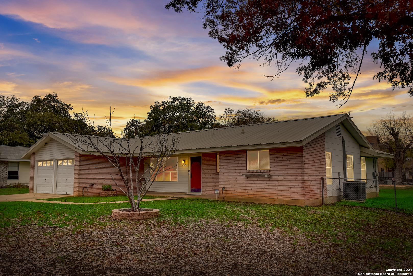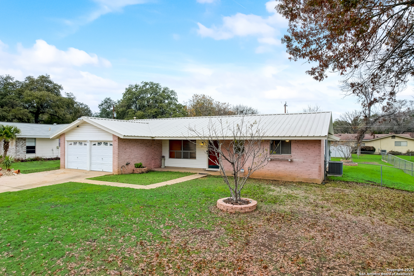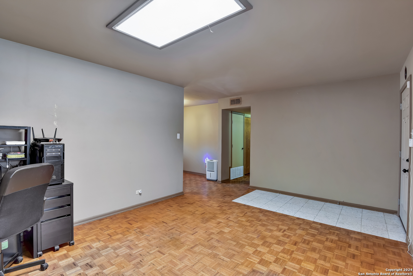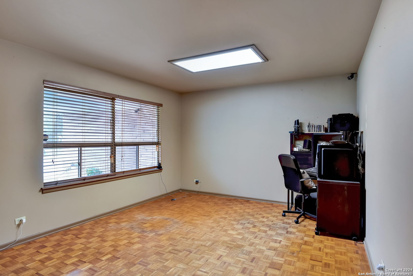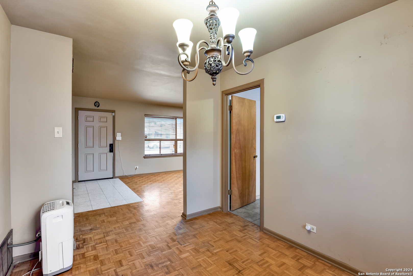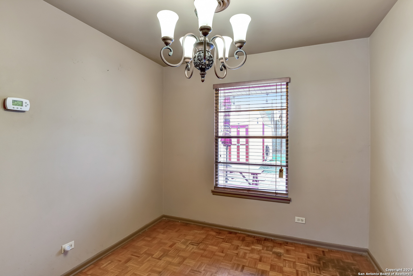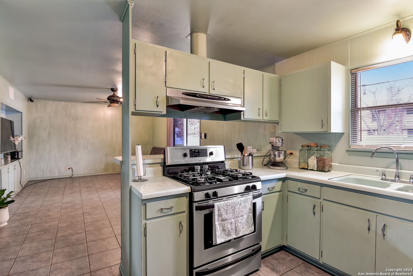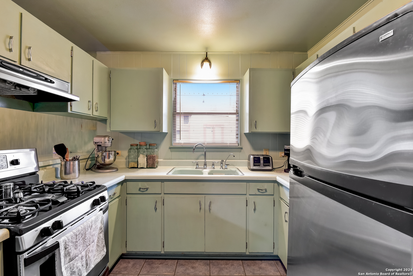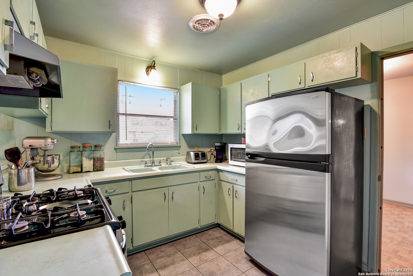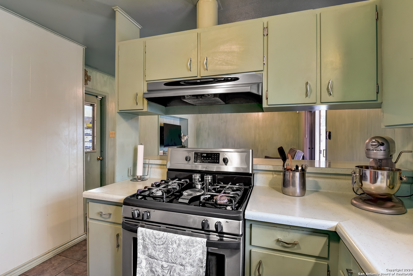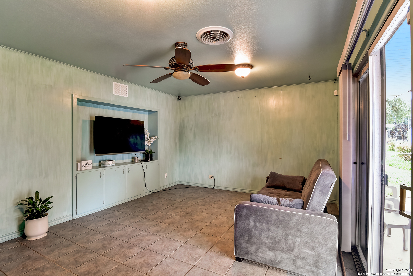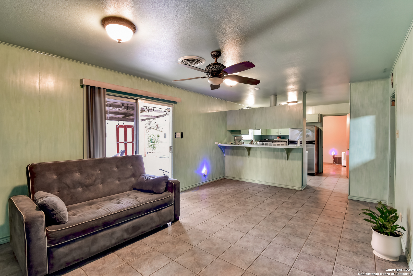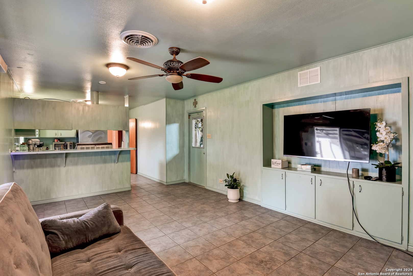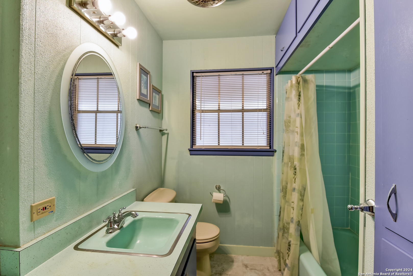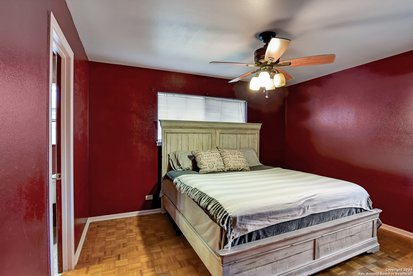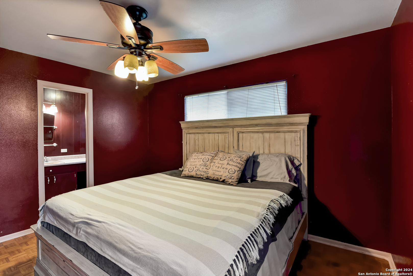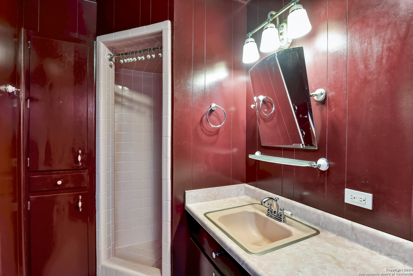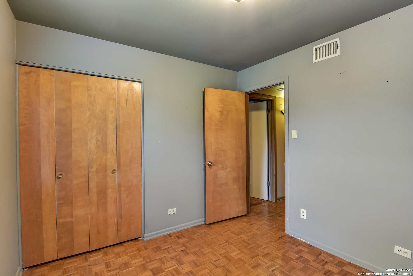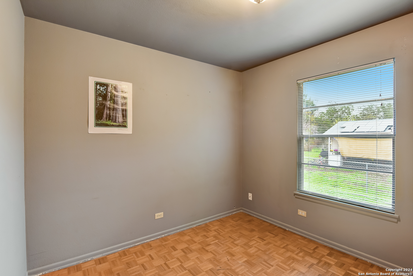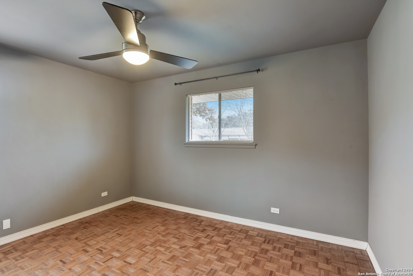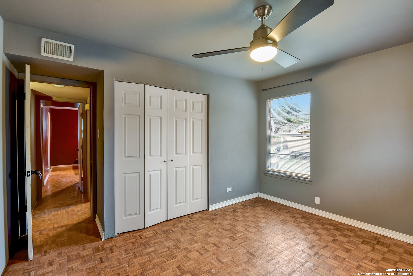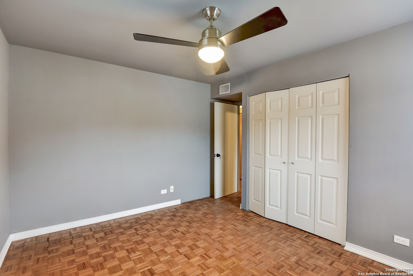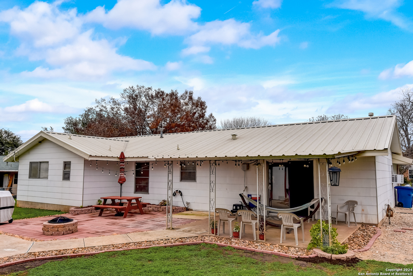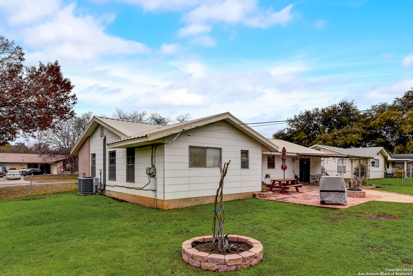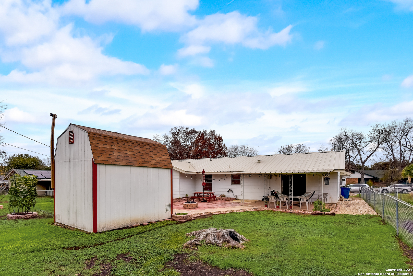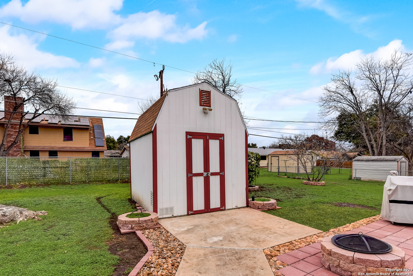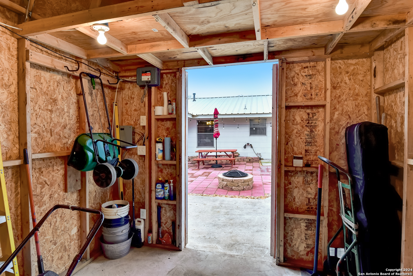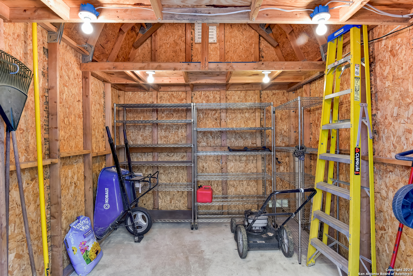Property Details
DOVE HILL DR
San Antonio, TX 78238
$237,500
3 BD | 2 BA |
Property Description
Discover the timeless charm of this meticulously maintained one-story home in northwest San Antonio, just moments away from St. Mary's University, Lackland Airforce Base, and with easy access to 410. Boasting a classic brick front and a durable metal roof, this residence harmoniously combines historic character with modern comfort. The thoughtful landscaping and a spacious storage shed in the backyard enhance the appeal, providing a tranquil outdoor retreat. Inside, the single-story layout ensures convenient living for all, making it an ideal choice for families or those seeking a comfortable retreat. With its prime location and seamless connectivity to 410, this home offers a unique opportunity to own a piece of San Antonio's architectural heritage. Embrace the charm, meticulous care, and fantastic location this property affords, creating a lifestyle of comfort and convenience in this beautiful northwest San Antonio home. Don't miss the chance to make this house your home! SAME DAY SHOWINGS AVAILABLE!!
-
Type: Residential Property
-
Year Built: 1965
-
Cooling: One Central,One Window/Wall
-
Heating: Central
-
Lot Size: 0.26 Acres
Property Details
- Status:Available
- Type:Residential Property
- MLS #:1742920
- Year Built:1965
- Sq. Feet:1,428
Community Information
- Address:6309 DOVE HILL DR San Antonio, TX 78238
- County:Bexar
- City:San Antonio
- Subdivision:THUNDERBIRD HILLS
- Zip Code:78238
School Information
- School System:Northside
- High School:Holmes Oliver W
- Middle School:Ross Sul
- Elementary School:Powell Lawrence
Features / Amenities
- Total Sq. Ft.:1,428
- Interior Features:Two Living Area, Separate Dining Room, Eat-In Kitchen, Breakfast Bar, Utility Area in Garage, 1st Floor Lvl/No Steps, Cable TV Available, High Speed Internet, All Bedrooms Downstairs, Laundry in Garage
- Fireplace(s): Not Applicable
- Floor:Ceramic Tile, Parquet, Wood
- Inclusions:Ceiling Fans, Washer Connection, Dryer Connection, Stove/Range, Gas Cooking, Vent Fan, Smoke Alarm, Gas Water Heater, Garage Door Opener, City Garbage service
- Master Bath Features:Shower Only, Single Vanity
- Exterior Features:Patio Slab, Covered Patio, Chain Link Fence, Storage Building/Shed, Mature Trees
- Cooling:One Central, One Window/Wall
- Heating Fuel:Natural Gas
- Heating:Central
- Master:13x15
- Bedroom 2:13x13
- Bedroom 3:10x10
- Dining Room:9x10
- Family Room:17x12
- Kitchen:10x11
Architecture
- Bedrooms:3
- Bathrooms:2
- Year Built:1965
- Stories:1
- Style:One Story
- Roof:Metal
- Foundation:Slab
- Parking:Two Car Garage
Property Features
- Neighborhood Amenities:None
- Water/Sewer:Sewer System, City
Tax and Financial Info
- Proposed Terms:Conventional, FHA, VA, Cash, Investors OK
- Total Tax:4916.12
3 BD | 2 BA | 1,428 SqFt
© 2024 Lone Star Real Estate. All rights reserved. The data relating to real estate for sale on this web site comes in part from the Internet Data Exchange Program of Lone Star Real Estate. Information provided is for viewer's personal, non-commercial use and may not be used for any purpose other than to identify prospective properties the viewer may be interested in purchasing. Information provided is deemed reliable but not guaranteed. Listing Courtesy of Jackson Dailey with Levi Rodgers Real Estate Group.

