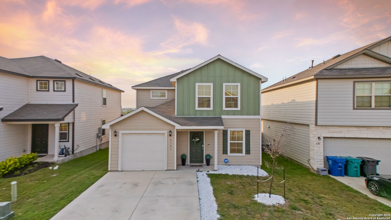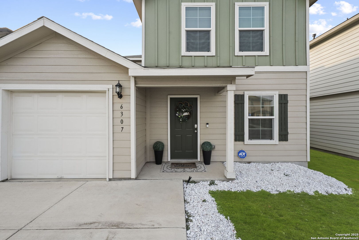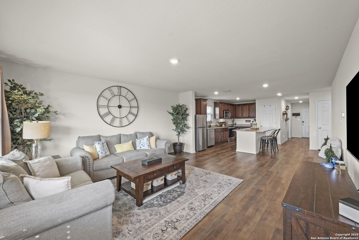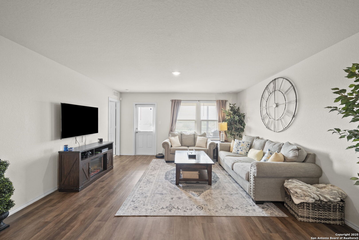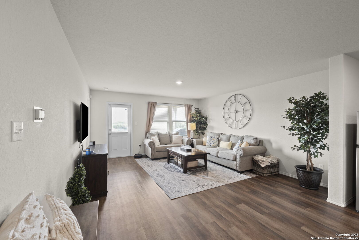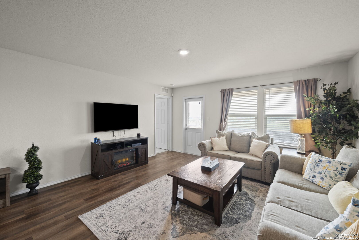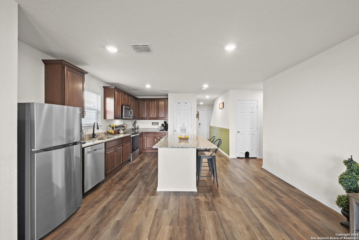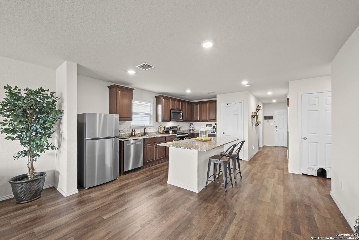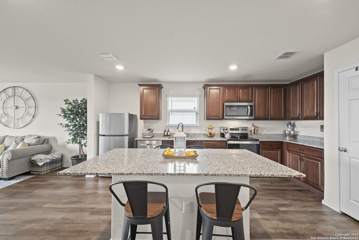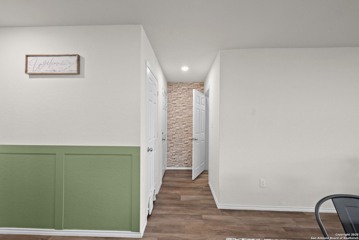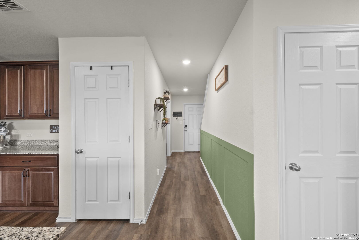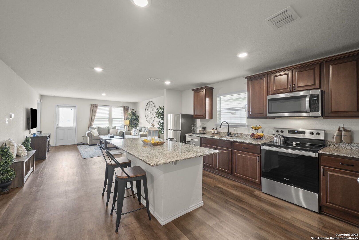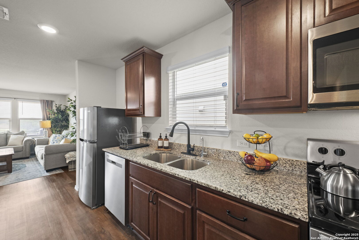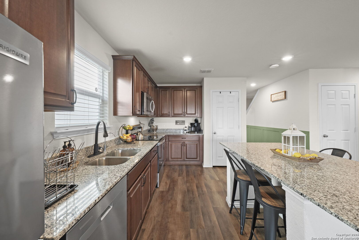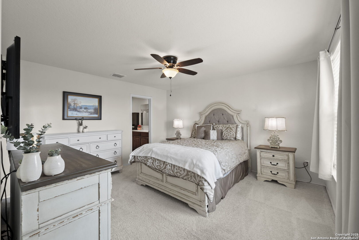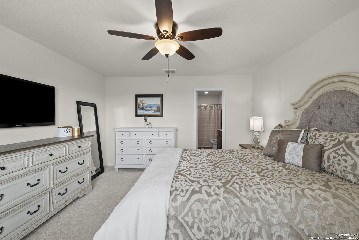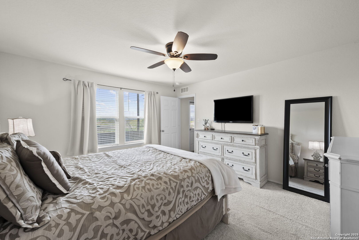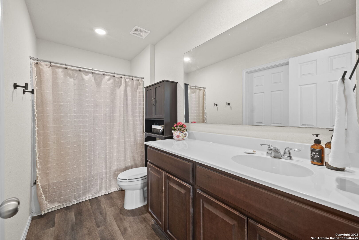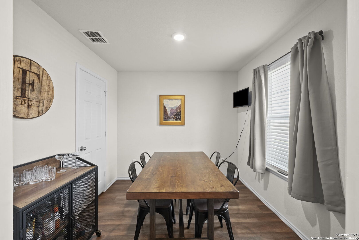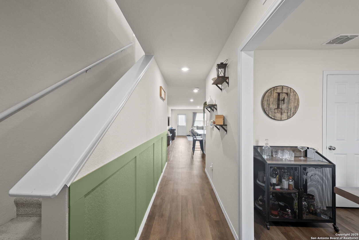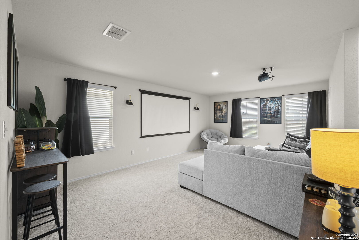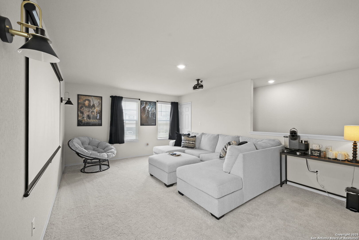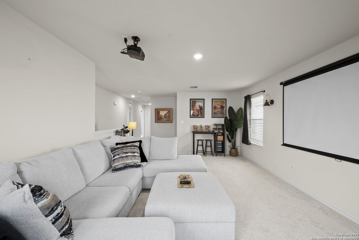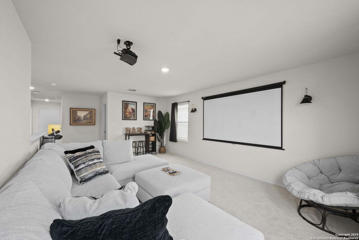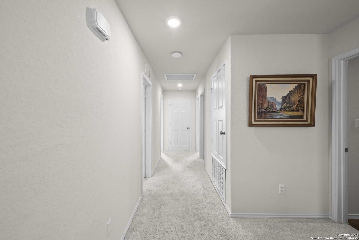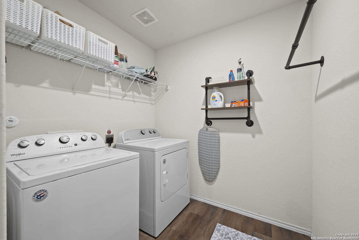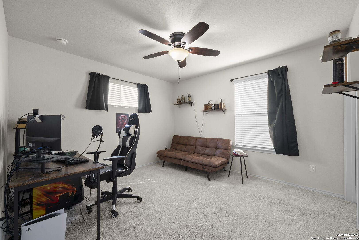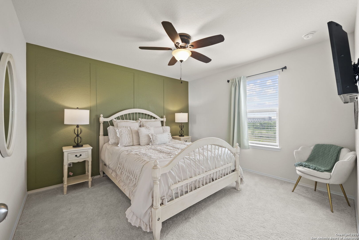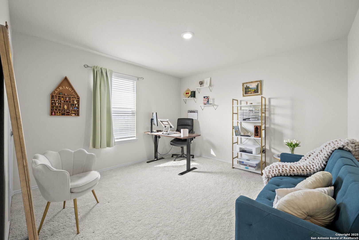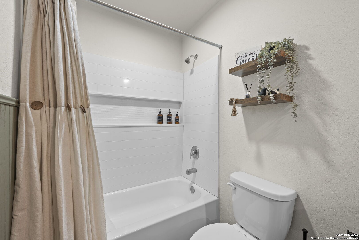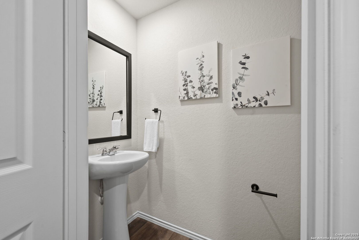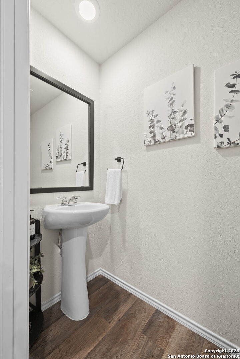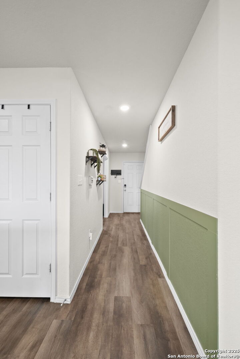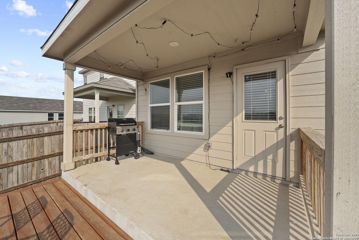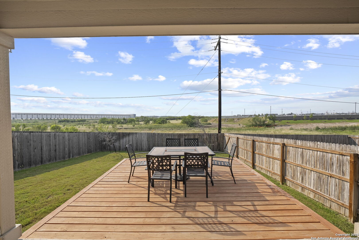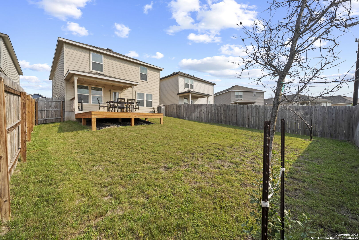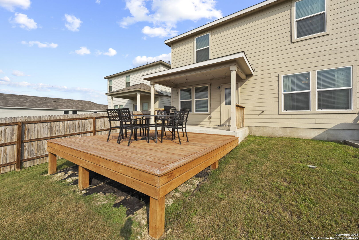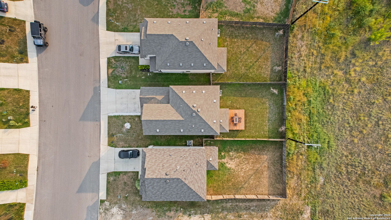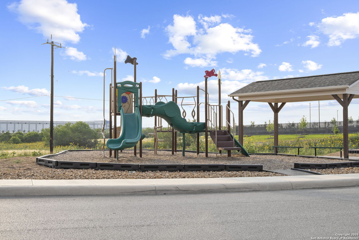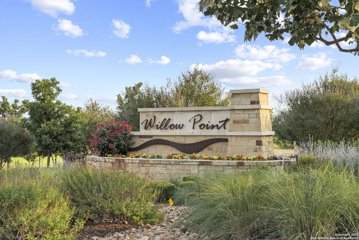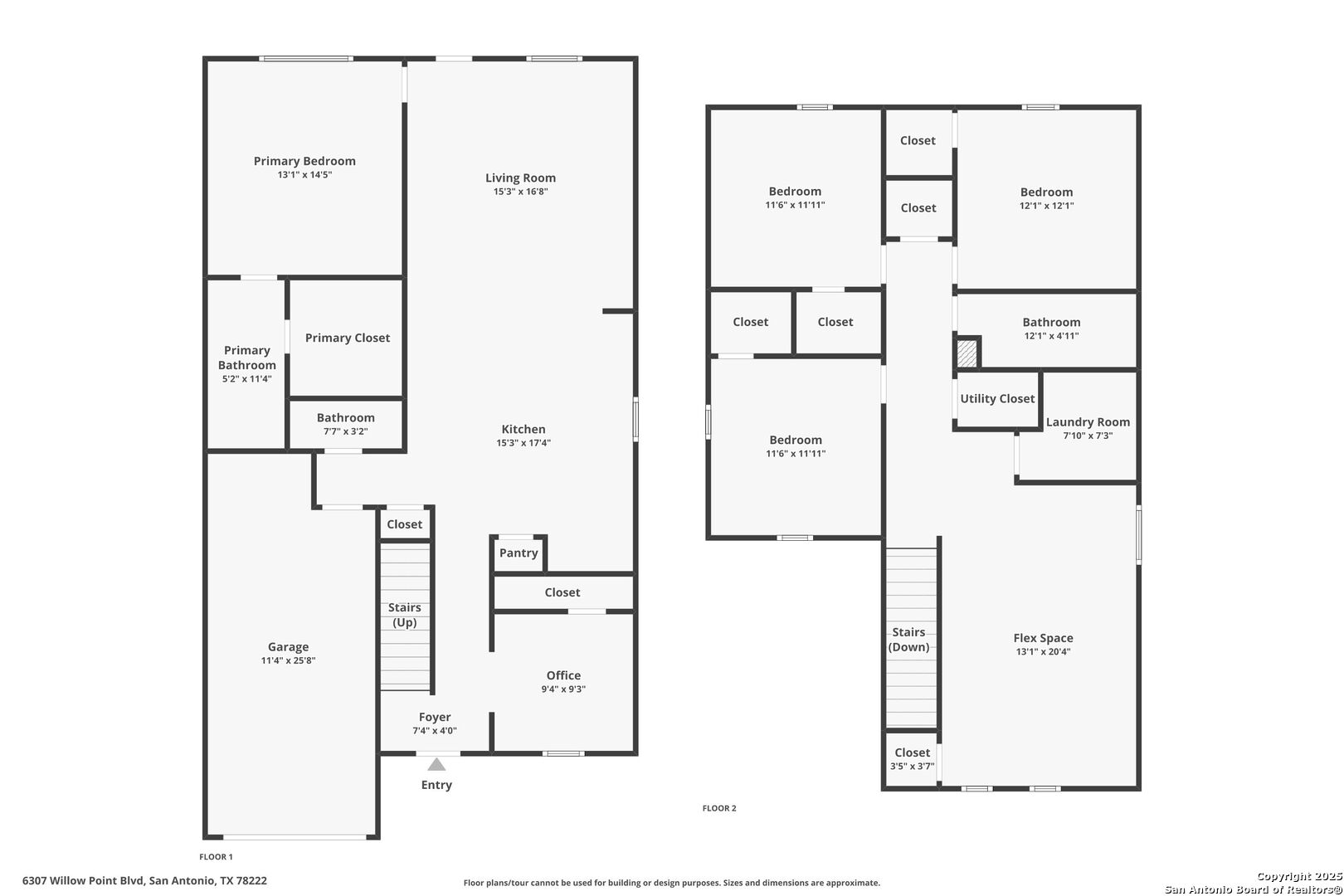Property Details
Willow Point Blvd
San Antonio, TX 78219
$290,000
4 BD | 3 BA |
Property Description
Beautifully maintained and thoughtfully designed, this 4-bedroom, 2.5-bath home offers the perfect blend of comfort, style, and functionality. With no rear neighbors, you'll love relaxing on the custom backyard deck that backs to a peaceful greenbelt (a private reserve owned by the HOA). Inside, the open-concept layout features a spacious living room, granite island kitchen with single-basin sink, stainless appliances, and a walk-in pantry. The primary suite is downstairs and includes a dual vanity bath and large walk-in closet. Upstairs, you'll find three secondary bedrooms, each with great closet space, plus a generous game room currently set up as a home theater with blackout curtains, projector, and screen that can convey. Smart home upgrades include wireless access points and programmable thermostat. You'll appreciate the extra storage throughout with multiple oversized closets, a mudroom-style drop zone, and a large utility room. Located in a quiet community with quick access to I-10, shopping, and schools-this home has been loved and it shows. Come see it in person!
-
Type: Residential Property
-
Year Built: 2022
-
Cooling: One Central
-
Heating: Central
-
Lot Size: 0.11 Acres
Property Details
- Status:Available
- Type:Residential Property
- MLS #:1868437
- Year Built:2022
- Sq. Feet:2,277
Community Information
- Address:6307 Willow Point Blvd San Antonio, TX 78219
- County:Bexar
- City:San Antonio
- Subdivision:ROSILLO RANCH
- Zip Code:78219
School Information
- School System:San Antonio I.S.D.
- High School:Sam Houston
- Middle School:Davis
- Elementary School:Hirsch
Features / Amenities
- Total Sq. Ft.:2,277
- Interior Features:Two Living Area, Liv/Din Combo, Separate Dining Room, Eat-In Kitchen, Island Kitchen, Walk-In Pantry, Study/Library, Game Room, Media Room, Utility Room Inside, Open Floor Plan, Cable TV Available, High Speed Internet, Laundry Upper Level, Laundry Room, Telephone, Walk in Closets, Attic - Pull Down Stairs, Attic - Radiant Barrier Decking
- Fireplace(s): Not Applicable
- Floor:Carpeting, Vinyl
- Inclusions:Ceiling Fans, Washer Connection, Dryer Connection, Dishwasher, Smoke Alarm, Solid Counter Tops
- Master Bath Features:Tub/Shower Combo, Single Vanity
- Exterior Features:Patio Slab, Covered Patio, Deck/Balcony, Privacy Fence, Sprinkler System, Double Pane Windows
- Cooling:One Central
- Heating Fuel:Electric
- Heating:Central
- Master:13x14
- Bedroom 2:11x12
- Bedroom 3:11x12
- Bedroom 4:12x12
- Family Room:15x16
- Kitchen:15x17
- Office/Study:9x9
Architecture
- Bedrooms:4
- Bathrooms:3
- Year Built:2022
- Stories:2
- Style:Two Story, Traditional, Texas Hill Country
- Roof:Composition
- Foundation:Slab
- Parking:One Car Garage, Attached
Property Features
- Lot Dimensions:40x120
- Neighborhood Amenities:Park/Playground
- Water/Sewer:Water System, Sewer System
Tax and Financial Info
- Proposed Terms:Conventional, FHA, VA, USDA
- Total Tax:7435
4 BD | 3 BA | 2,277 SqFt
© 2025 Lone Star Real Estate. All rights reserved. The data relating to real estate for sale on this web site comes in part from the Internet Data Exchange Program of Lone Star Real Estate. Information provided is for viewer's personal, non-commercial use and may not be used for any purpose other than to identify prospective properties the viewer may be interested in purchasing. Information provided is deemed reliable but not guaranteed. Listing Courtesy of Kelly Glass with Real Broker, LLC.

