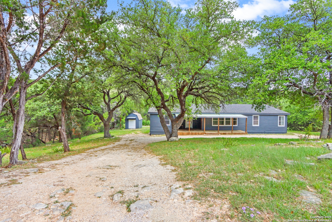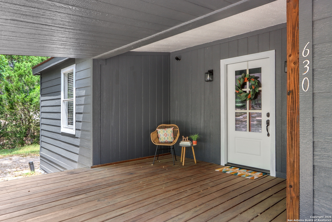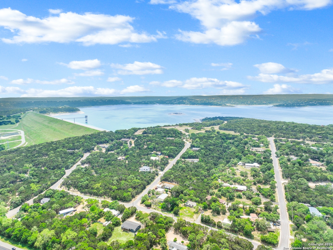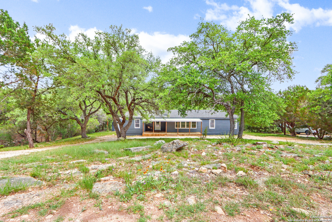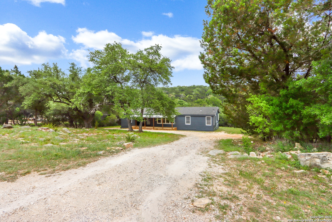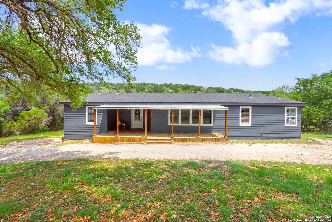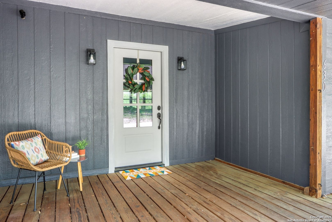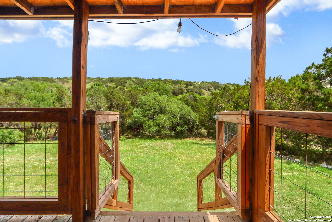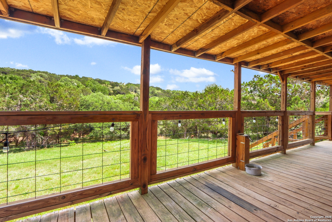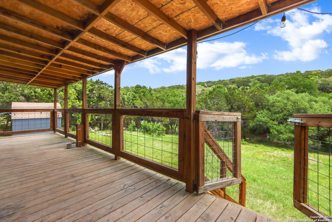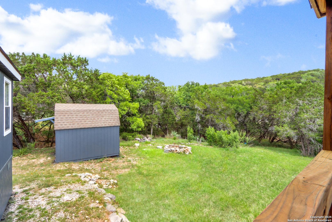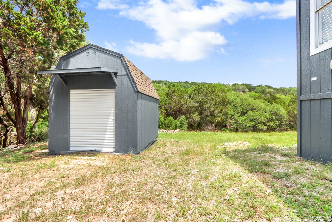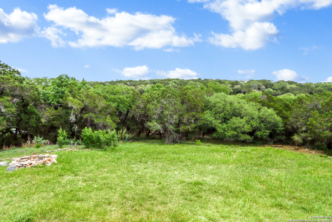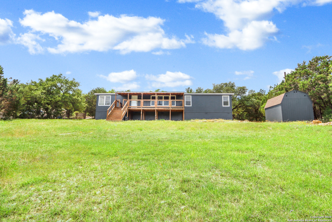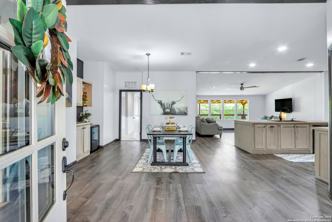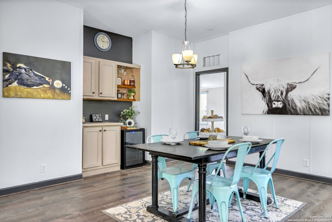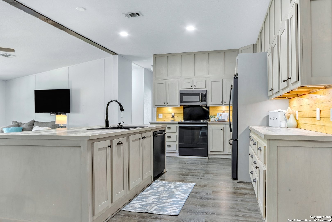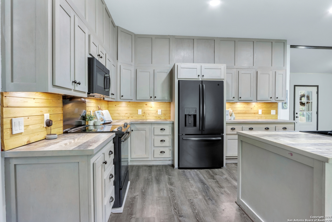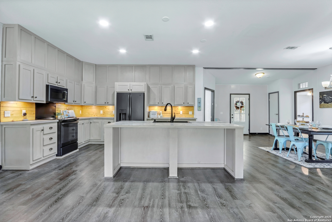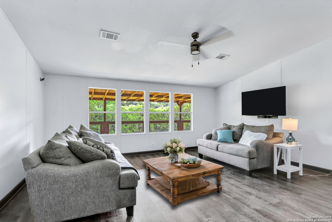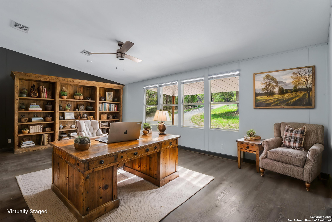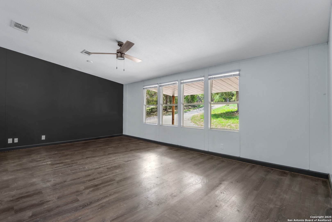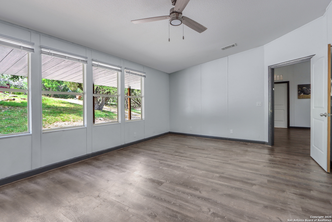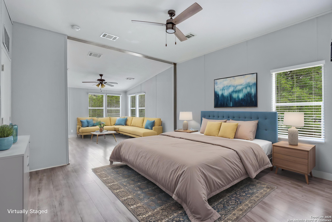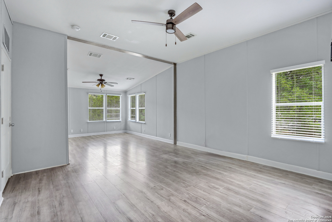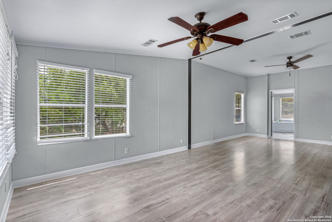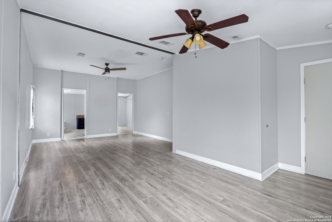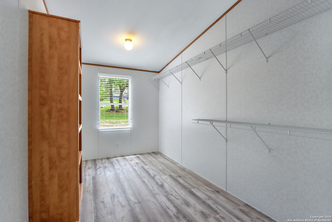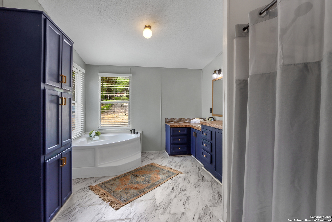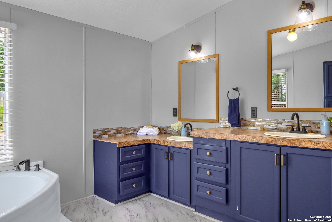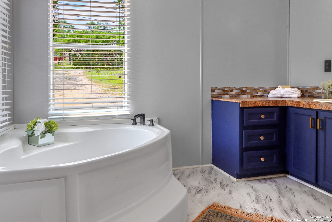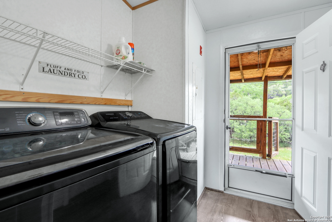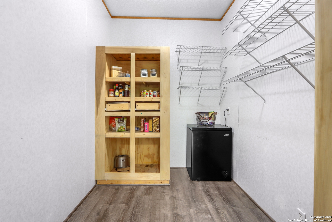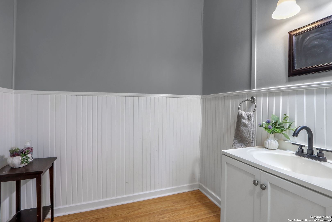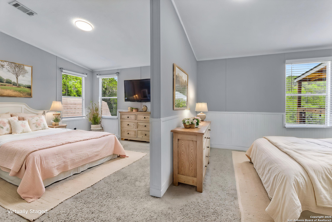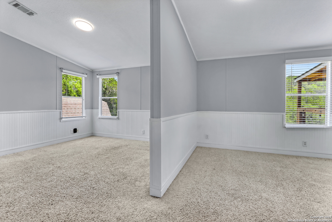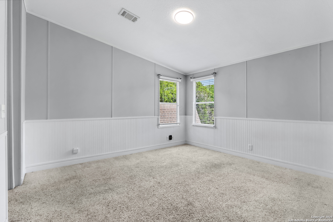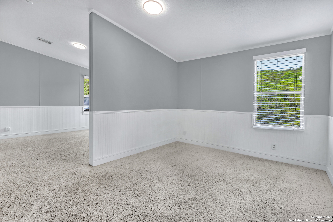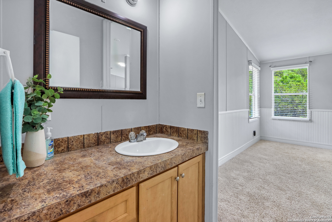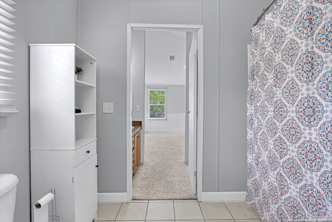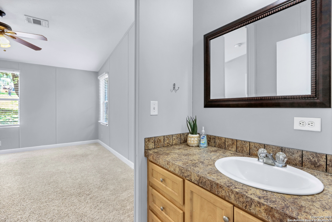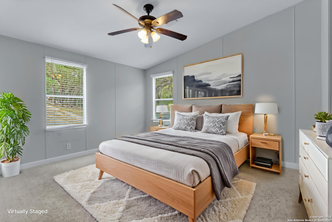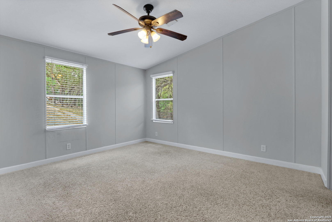Property Details
Nelson
Canyon Lake, TX 78133
$349,500
3 BD | 3 BA |
Property Description
Experience stunning Texas Hill Country views from this spacious, light-filled home on 1.25 acres near Canyon Lake. The open floor plan of this triple wide manufactured home is ideal for entertaining and offers various sleeping options. The upgraded kitchen features custom cabinets, ample counter space, island seating, and a walk-in pantry. The primary bedroom is generously sized and includes an impressive walk-in closet. Two additional large bedrooms with walk-in closets share a convenient Jack & Jill bathroom. A sizable bonus room is perfect for a game room, office, home gym, or even a fourth bedroom. New roof installed 2/25 and new AC 11/24. Enjoy low taxes and NO HOA, all just minutes from North Park and Canyon Lake Dam!
-
Type: Residential Property
-
Year Built: 2007
-
Cooling: One Central
-
Heating: Central
-
Lot Size: 1.25 Acres
Property Details
- Status:Available
- Type:Residential Property
- MLS #:1861059
- Year Built:2007
- Sq. Feet:2,688
Community Information
- Address:630 Nelson Canyon Lake, TX 78133
- County:Comal
- City:Canyon Lake
- Subdivision:CRYSTAL HEIGHTS 1
- Zip Code:78133
School Information
- School System:Comal
- High School:Canyon Lake
- Middle School:Mountain Valley
- Elementary School:Mountain Valley
Features / Amenities
- Total Sq. Ft.:2,688
- Interior Features:Two Living Area, Eat-In Kitchen, Two Eating Areas, Island Kitchen, Breakfast Bar, Walk-In Pantry, Study/Library, Utility Room Inside, High Ceilings, Walk in Closets
- Fireplace(s): Not Applicable
- Floor:Carpeting, Vinyl, Laminate
- Inclusions:Ceiling Fans, Washer Connection, Dryer Connection, Stove/Range, Disposal, Dishwasher, Custom Cabinets
- Master Bath Features:Tub/Shower Separate, Separate Vanity, Double Vanity, Garden Tub
- Exterior Features:Covered Patio, Storage Building/Shed
- Cooling:One Central
- Heating Fuel:Electric
- Heating:Central
- Master:21x13
- Bedroom 2:13x20
- Bedroom 3:13x11
- Dining Room:15x17
- Kitchen:13x15
- Office/Study:13x14
Architecture
- Bedrooms:3
- Bathrooms:3
- Year Built:2007
- Stories:1
- Style:One Story, Other
- Roof:Composition
- Foundation:Other
- Parking:None/Not Applicable
Property Features
- Neighborhood Amenities:None
- Water/Sewer:Aerobic Septic
Tax and Financial Info
- Proposed Terms:Conventional, FHA, VA, Cash
- Total Tax:2706
3 BD | 3 BA | 2,688 SqFt
© 2025 Lone Star Real Estate. All rights reserved. The data relating to real estate for sale on this web site comes in part from the Internet Data Exchange Program of Lone Star Real Estate. Information provided is for viewer's personal, non-commercial use and may not be used for any purpose other than to identify prospective properties the viewer may be interested in purchasing. Information provided is deemed reliable but not guaranteed. Listing Courtesy of Nikki Carr with Southern Hospitality Home Group.

