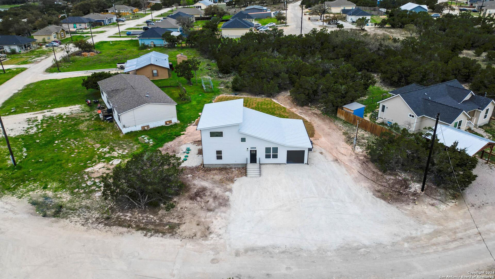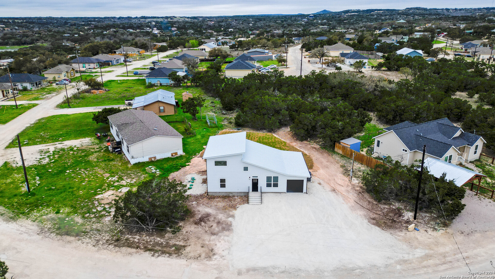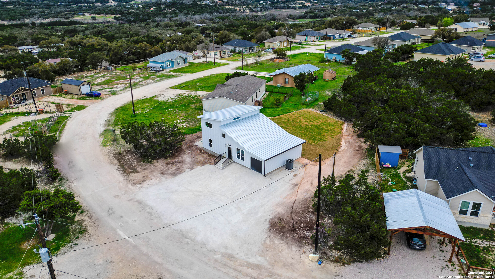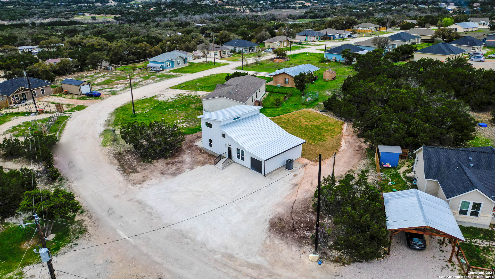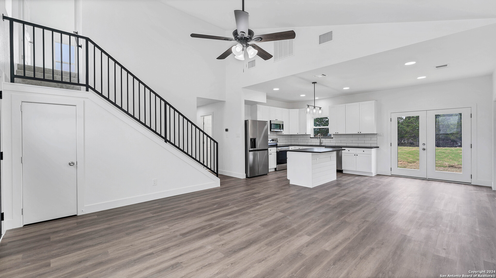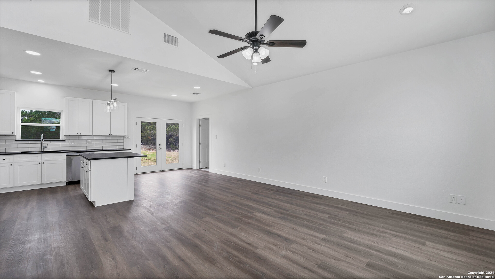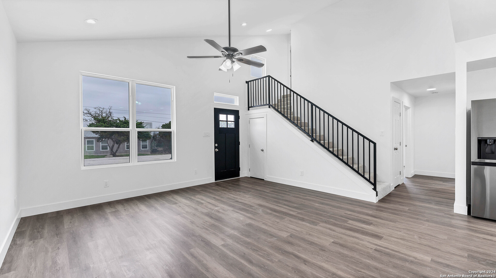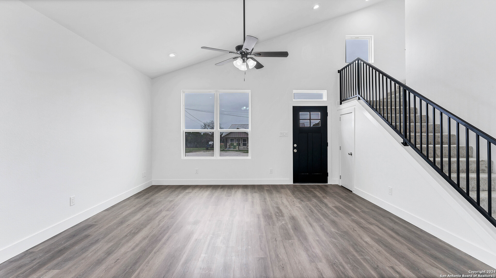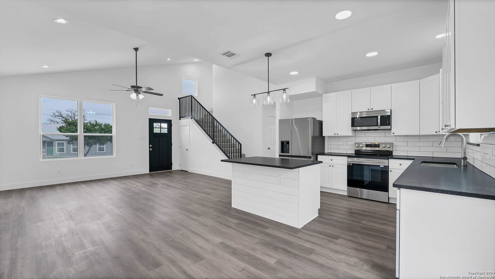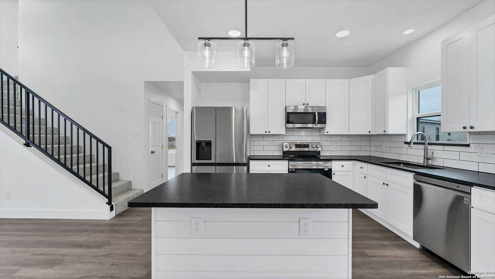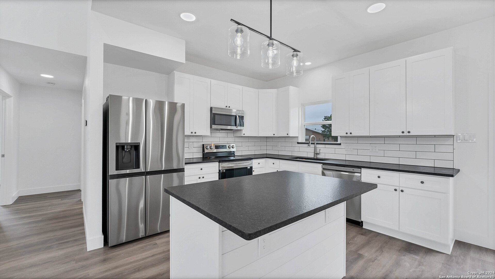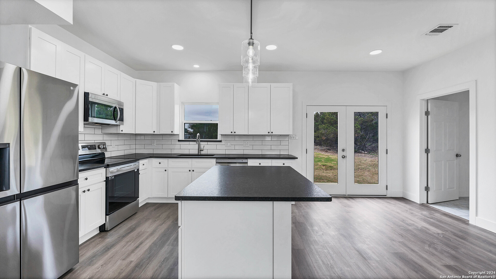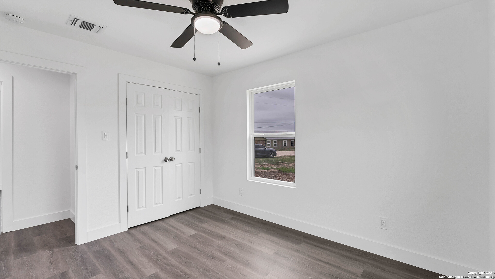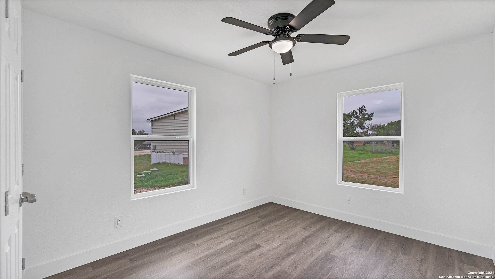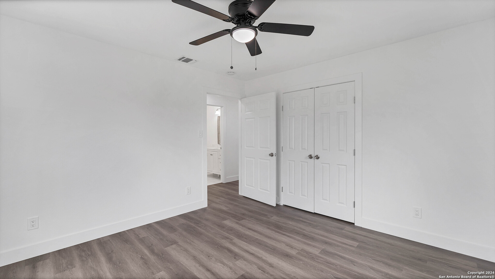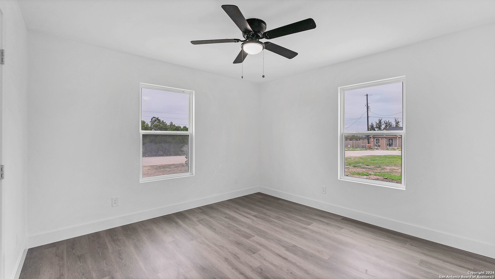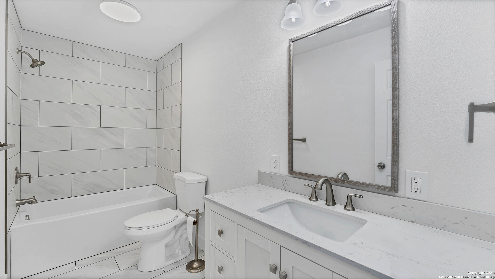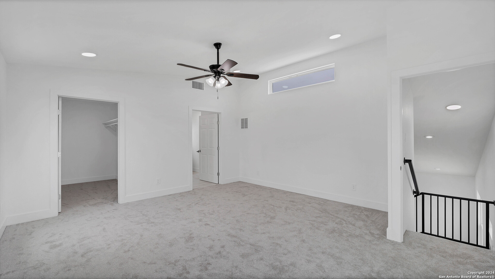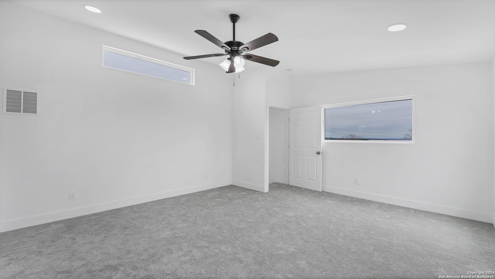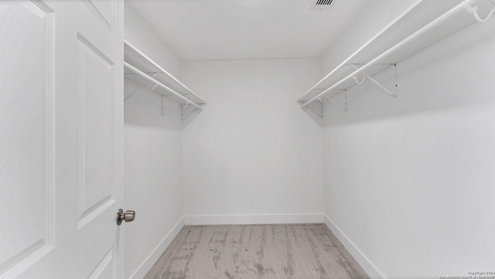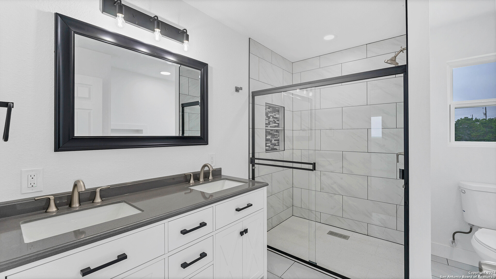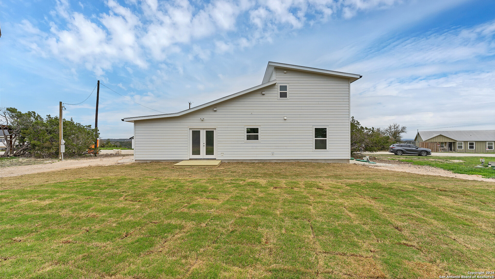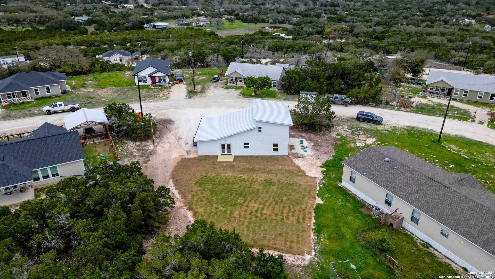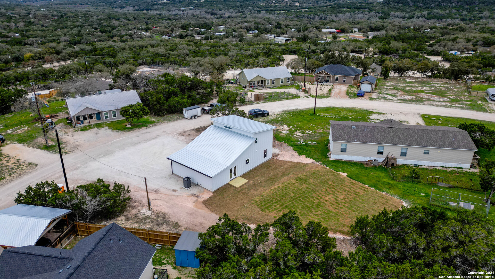Property Details
CIMARRON
Spring Branch, TX 78070
$299,000
3 BD | 2 BA |
Property Description
It's official: You just found your dream, BRAND NEW home with NO HOA in Spring Branch, Texas. This home packs heaps of functional and aesthetically-pleasing features, and was meticulously built to as-close-to perfection as there can possibly be. You get tile and vinyl flooring, a tankless water heater, elegant and functional bathroom space, a kitchen built with functionality in mind that also bears ample cooking and storage space, soothing leathered granite countertops, large bedrooms downstairs, and a master suite upstairs containing a massive walk-in closet, and a plush master bath- all that is intensified with a stunning view of miles and miles of rolling terrain; you won't ever want to leave! If that's not enough, this home is as efficient as it is modern, with 3.5" of of spray foam insulation on all exterior walls, paired with a 20.9 SEER HVAC unit- this home is built to withstand the toughest heat waves Texas can throw at it, and keep your electricity bill low at the same time. It comes complete with a standing seam metal roof, garage, and a full set of gutters. When you step outside, you'll see the expansive back yard with plenty of possibilities and more than enough room for the kids or dogs to run around. There aren't enough words to truly describe just how amazing this home is. You really need to get out, take a beautiful drive in the Texas Hill Country, and take a look at it for yourself. Words and pictures just can't do this home justice- You will not be disappointed!
-
Type: Residential Property
-
Year Built: 2024
-
Cooling: One Central
-
Heating: Central
-
Lot Size: 0.27 Acres
Property Details
- Status:Contract Pending
- Type:Residential Property
- MLS #:1760489
- Year Built:2024
- Sq. Feet:1,540
Community Information
- Address:630 CIMARRON Spring Branch, TX 78070
- County:Comal
- City:Spring Branch
- Subdivision:LAKE OF THE HILLS EST
- Zip Code:78070
School Information
- School System:Comal
- High School:Call District
- Middle School:Call District
- Elementary School:Call District
Features / Amenities
- Total Sq. Ft.:1,540
- Interior Features:One Living Area, Separate Dining Room, Island Kitchen, Utility Room Inside, High Ceilings, Open Floor Plan, Laundry Main Level, Laundry Room, Walk in Closets, Attic - Floored
- Fireplace(s): Not Applicable
- Floor:Carpeting, Ceramic Tile, Vinyl
- Inclusions:Ceiling Fans, Washer Connection, Dryer Connection, Microwave Oven, Stove/Range, Refrigerator, Disposal, Dishwasher, Electric Water Heater
- Master Bath Features:Shower Only, Double Vanity
- Cooling:One Central
- Heating Fuel:Electric
- Heating:Central
- Master:15x17
- Bedroom 2:11x12
- Bedroom 3:10x11
- Dining Room:12x9
- Kitchen:12x10
Architecture
- Bedrooms:3
- Bathrooms:2
- Year Built:2024
- Stories:2
- Style:Two Story, Traditional
- Roof:Metal
- Foundation:Slab
- Parking:One Car Garage
Property Features
- Neighborhood Amenities:None
- Water/Sewer:Septic
Tax and Financial Info
- Proposed Terms:Conventional, FHA, VA, Cash, USDA
- Total Tax:677.57
3 BD | 2 BA | 1,540 SqFt
© 2024 Lone Star Real Estate. All rights reserved. The data relating to real estate for sale on this web site comes in part from the Internet Data Exchange Program of Lone Star Real Estate. Information provided is for viewer's personal, non-commercial use and may not be used for any purpose other than to identify prospective properties the viewer may be interested in purchasing. Information provided is deemed reliable but not guaranteed. Listing Courtesy of Justin Booth with Midciti Realty.

