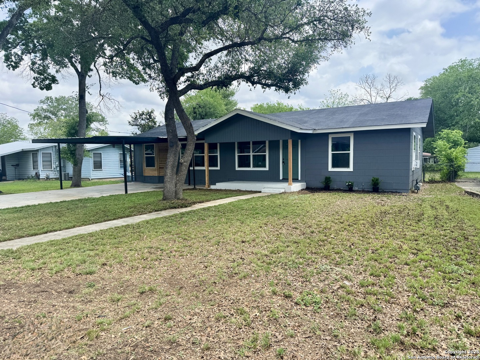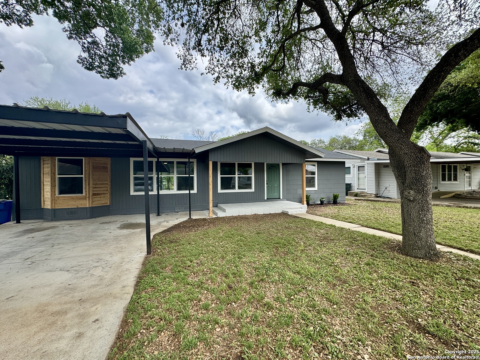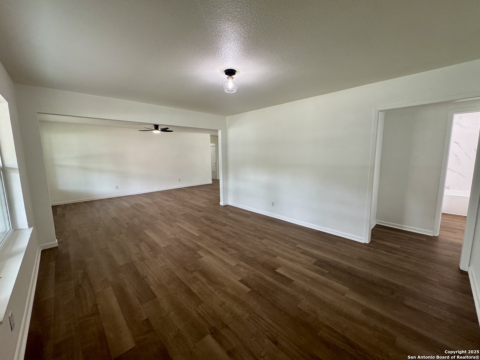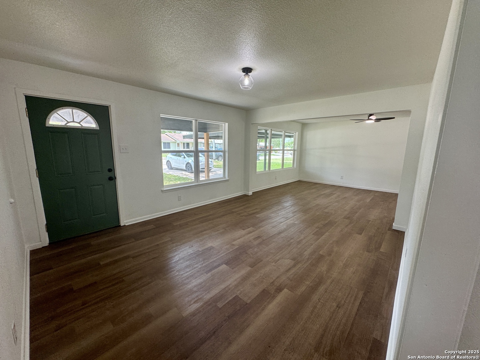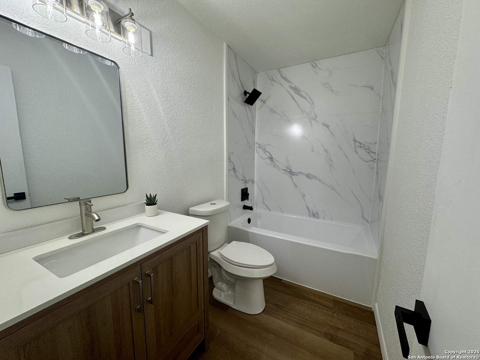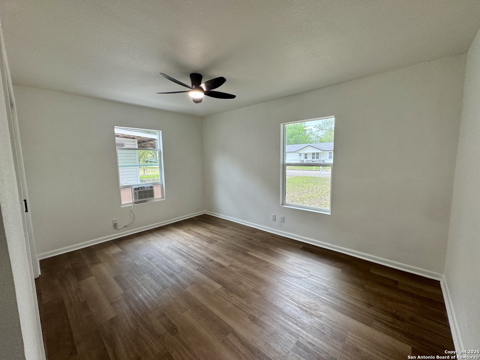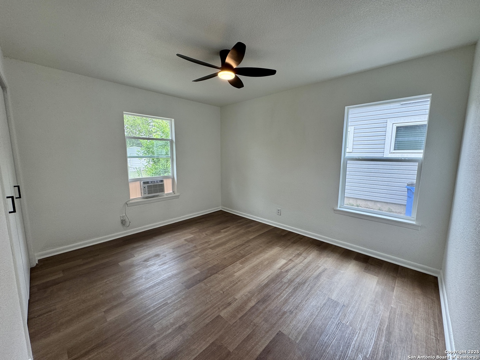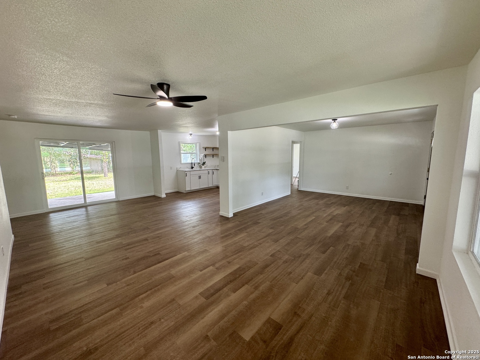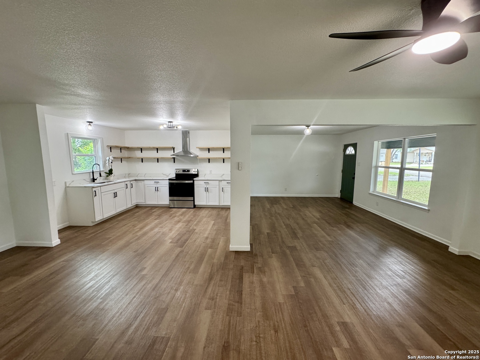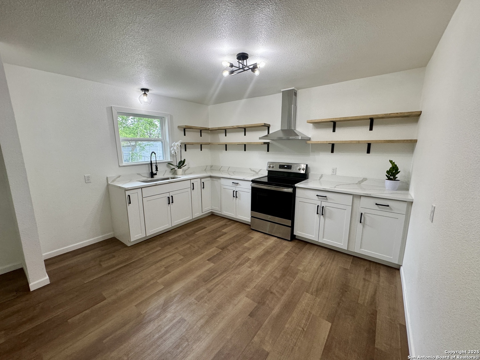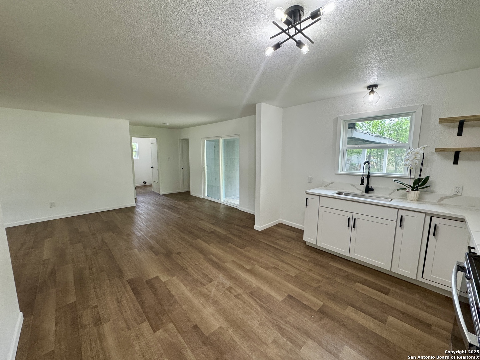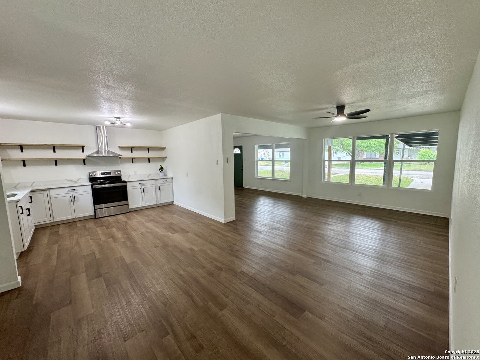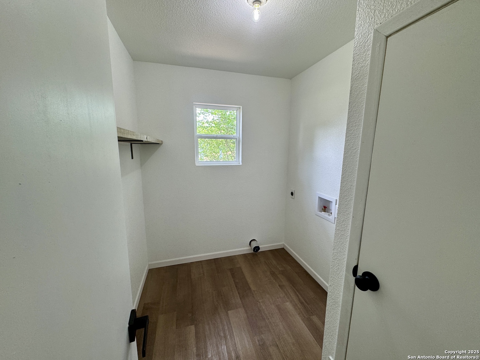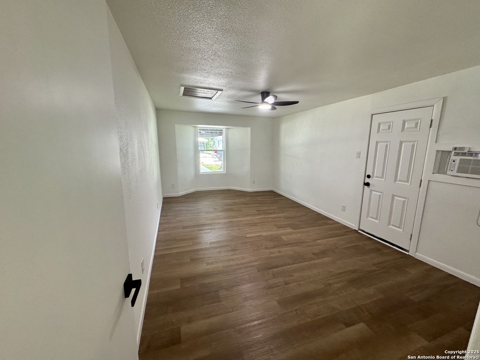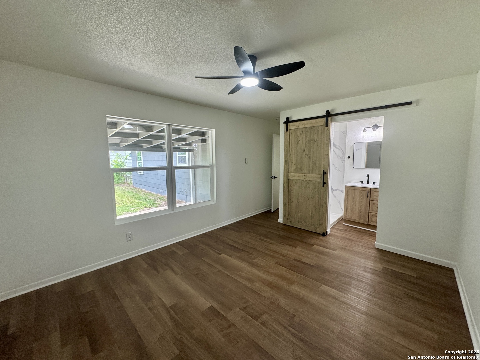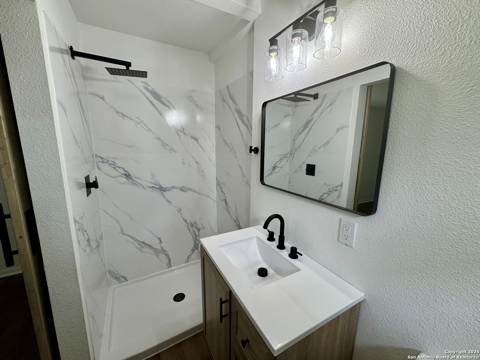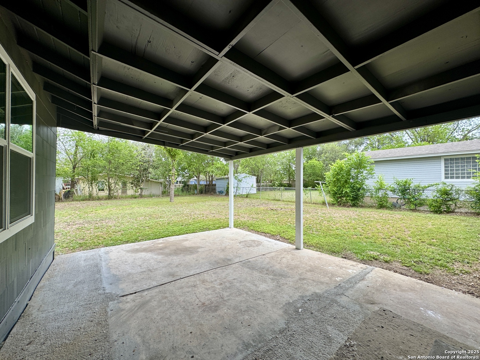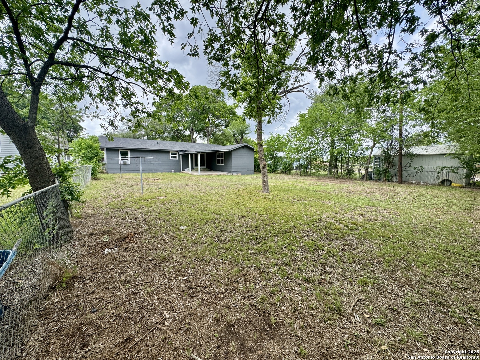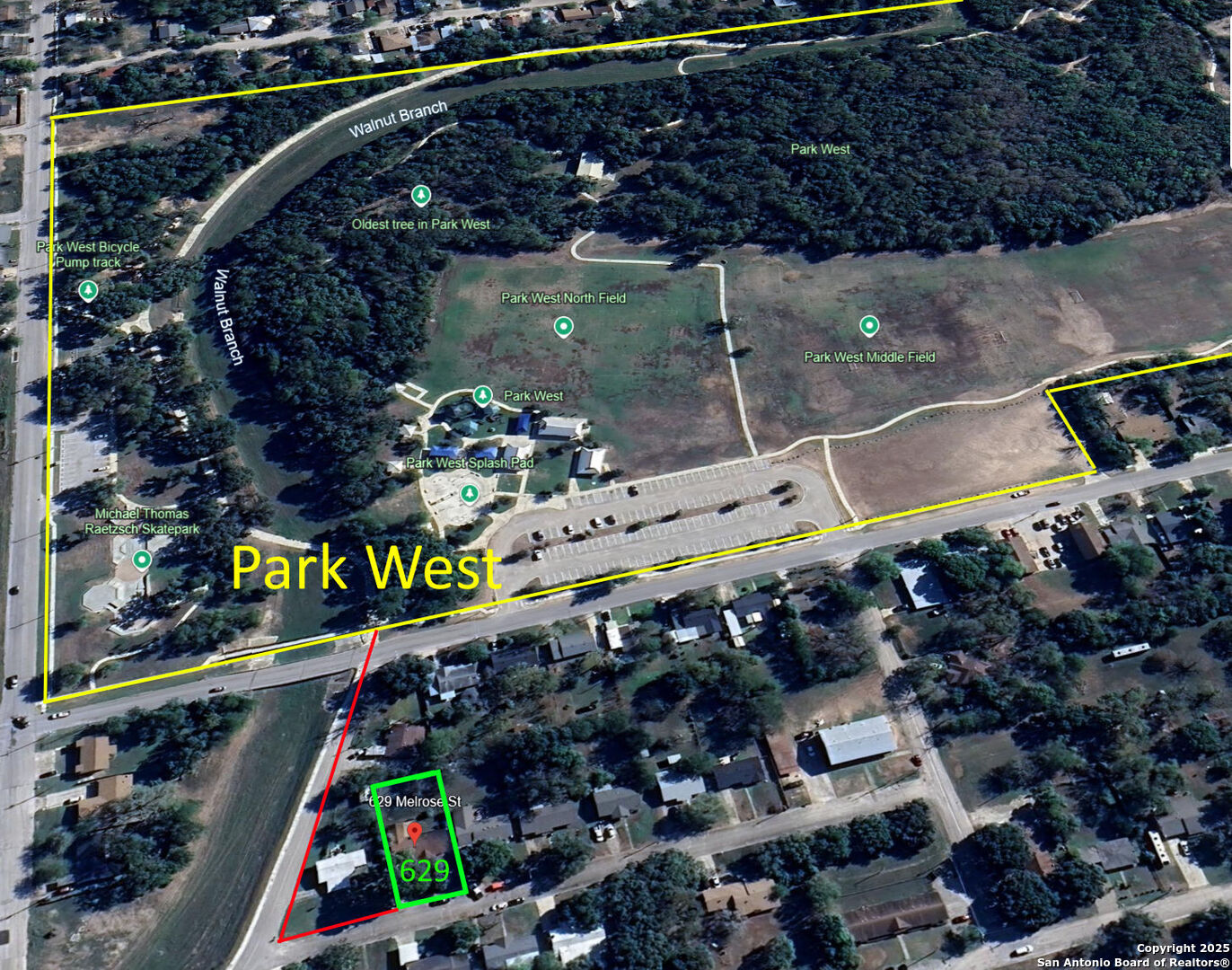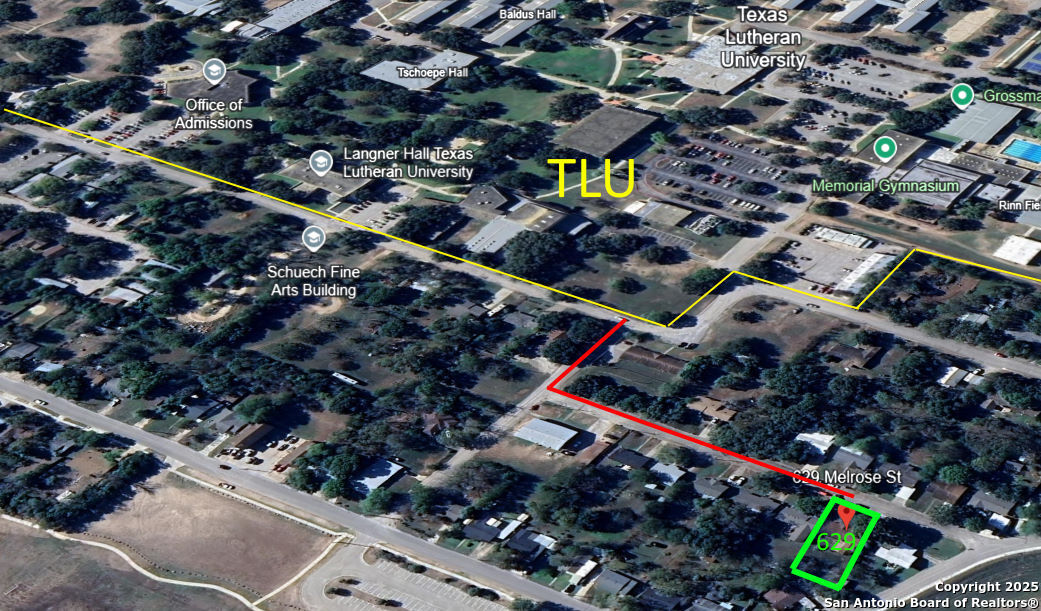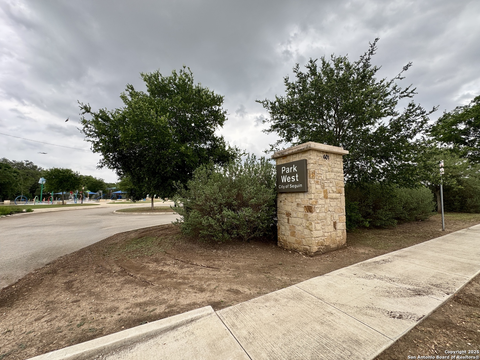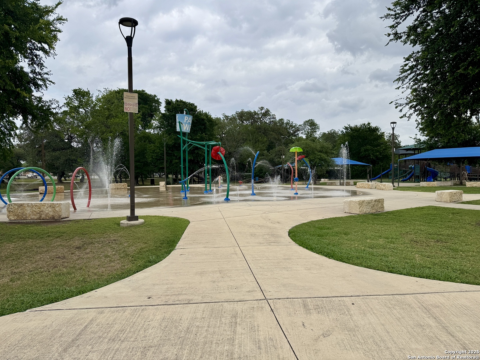Property Details
Melrose
Seguin, TX 78155
$259,000
4 BD | 2 BA |
Property Description
Seize the opportunity to own this beautifully remodeled 4-bedroom, 2-bath home at 629 Melrose, nestled in a highly sought-after Seguin neighborhood where properties sell fast! Spanning 1,656 sq ft, this move-in-ready gem boasts a bright, open floor plan with brand-new windows, new floors, and a refreshed roof for peace of mind. Enjoy the fully updated kitchen that is complemented by luxurious bathrooms, a spacious laundry room, and ample closet space. Perfect for entertaining or family living, enjoy a huge backyard-ideal for pets, play, or future projects-and a large back porch for relaxing or hosting gatherings. Mature trees add charm, while the expansive covered carport fits multiple cars. Located just one block from Park West, you'll love the easy access to a splash pad, playground, soccer fields, skate park, walking trails, and bicycle track-perfect for active lifestyles. Only two blocks from the vibrant TLU campus and minutes from downtown Seguin and many community events, this prime location is unbeatable. Homes in this desirable area are rarely available-act now to make this yours!
-
Type: Residential Property
-
Year Built: 1962
-
Cooling: 3+ Window/Wall
-
Heating: 1 Unit
-
Lot Size: 0.25 Acres
Property Details
- Status:Available
- Type:Residential Property
- MLS #:1861316
- Year Built:1962
- Sq. Feet:1,656
Community Information
- Address:629 Melrose Seguin, TX 78155
- County:Guadalupe
- City:Seguin
- Subdivision:UNIVERSITY PLACE
- Zip Code:78155
School Information
- School System:Seguin
- High School:Seguin
- Middle School:Seguin
- Elementary School:Seguin
Features / Amenities
- Total Sq. Ft.:1,656
- Interior Features:One Living Area, Liv/Din Combo, Utility Room Inside
- Fireplace(s): Not Applicable
- Floor:Vinyl
- Inclusions:Ceiling Fans, Washer Connection, Dryer Connection, Stove/Range, Smoke Alarm
- Master Bath Features:Tub/Shower Combo
- Exterior Features:Double Pane Windows, Wire Fence
- Cooling:3+ Window/Wall
- Heating Fuel:Natural Gas
- Heating:1 Unit
- Master:13x12
- Bedroom 2:12x18
- Bedroom 3:14x10
- Bedroom 4:13x10
- Kitchen:11x13
Architecture
- Bedrooms:4
- Bathrooms:2
- Year Built:1962
- Stories:1
- Style:One Story
- Roof:Composition
- Parking:None/Not Applicable
Property Features
- Lot Dimensions:70x155
- Neighborhood Amenities:None
- Water/Sewer:City
Tax and Financial Info
- Proposed Terms:Conventional, FHA, VA, Cash
- Total Tax:4056
4 BD | 2 BA | 1,656 SqFt
© 2025 Lone Star Real Estate. All rights reserved. The data relating to real estate for sale on this web site comes in part from the Internet Data Exchange Program of Lone Star Real Estate. Information provided is for viewer's personal, non-commercial use and may not be used for any purpose other than to identify prospective properties the viewer may be interested in purchasing. Information provided is deemed reliable but not guaranteed. Listing Courtesy of John Prell with Creekview Realty.

