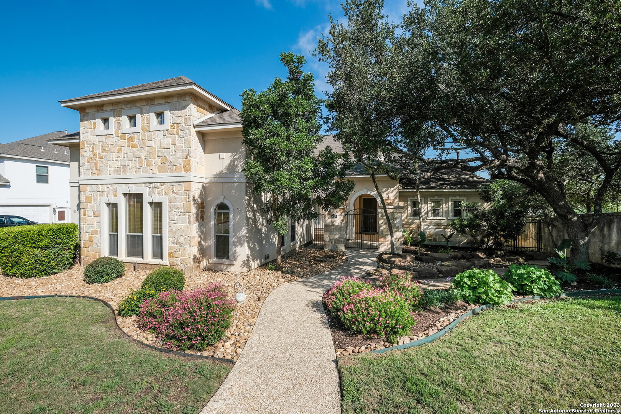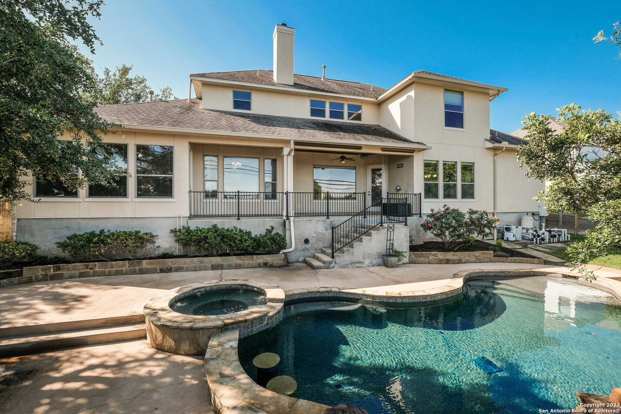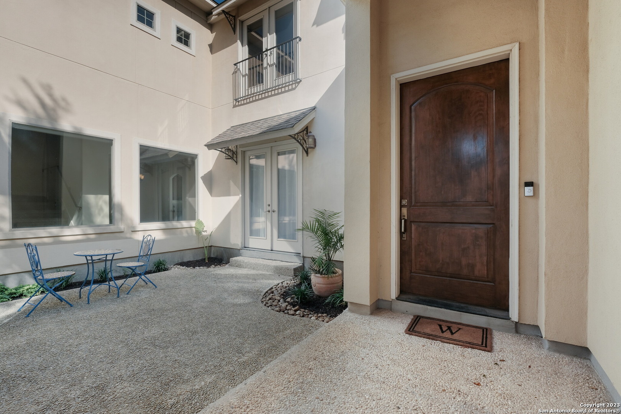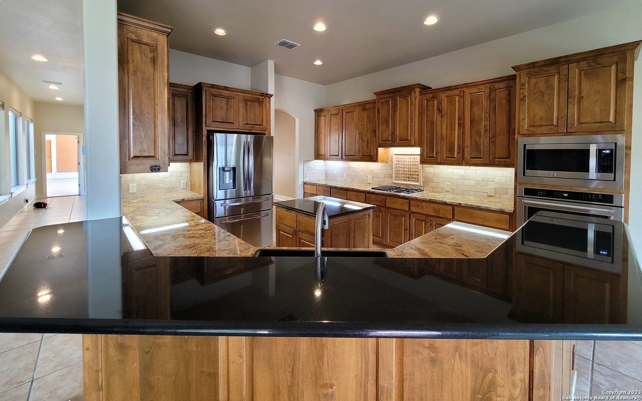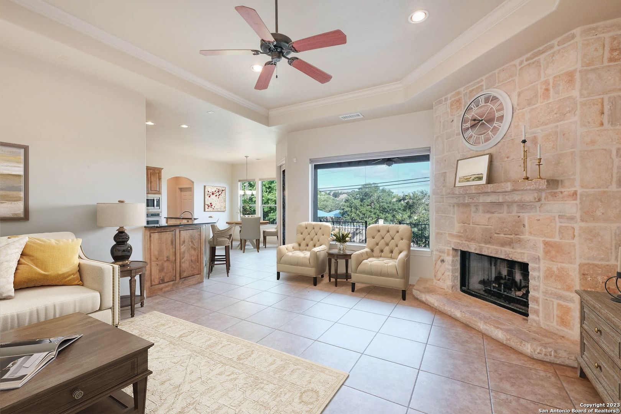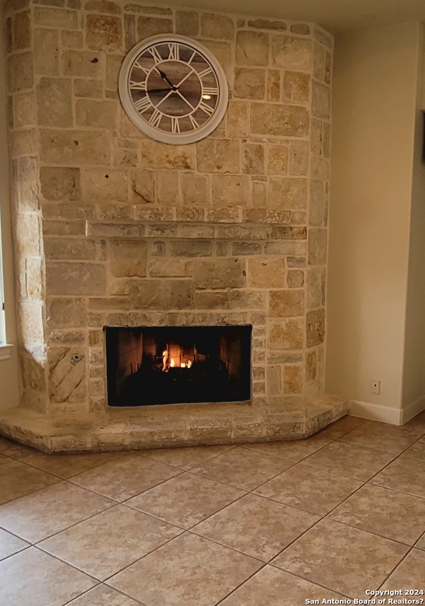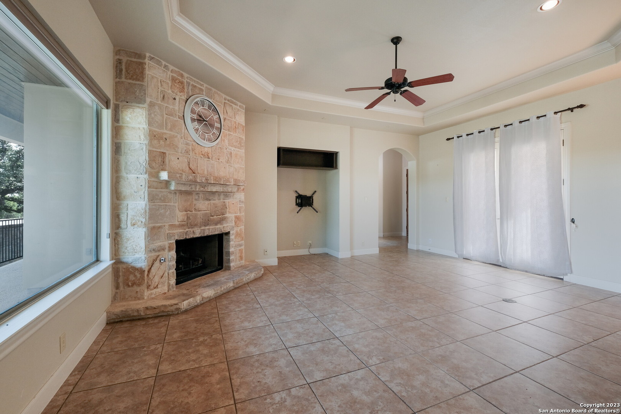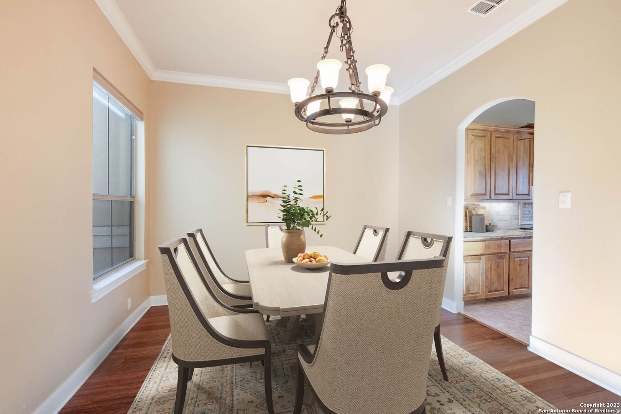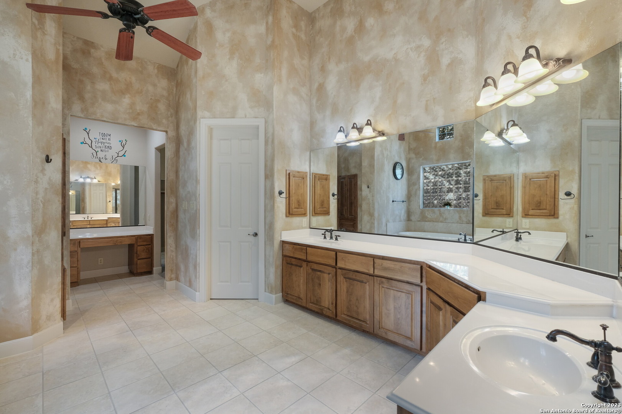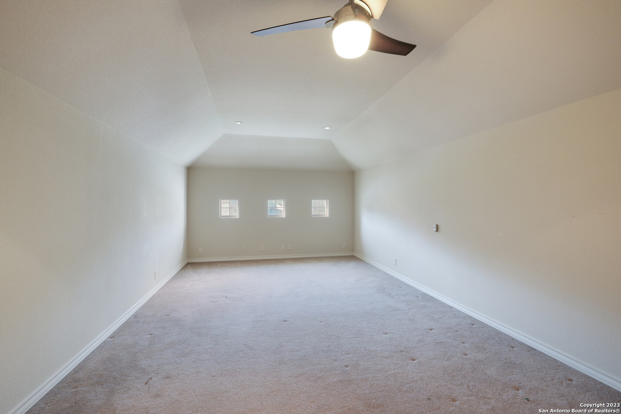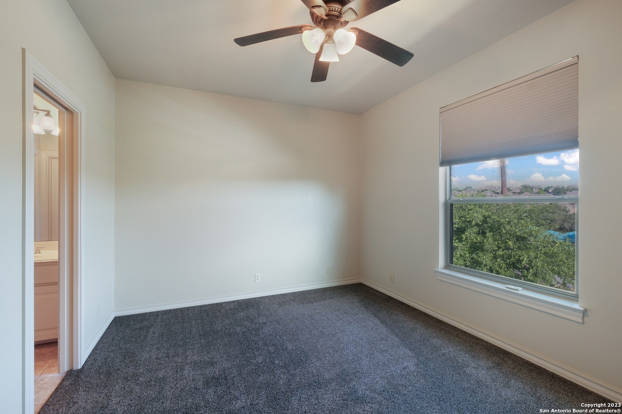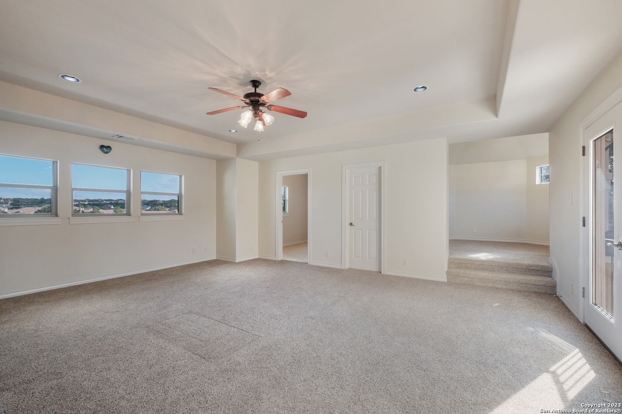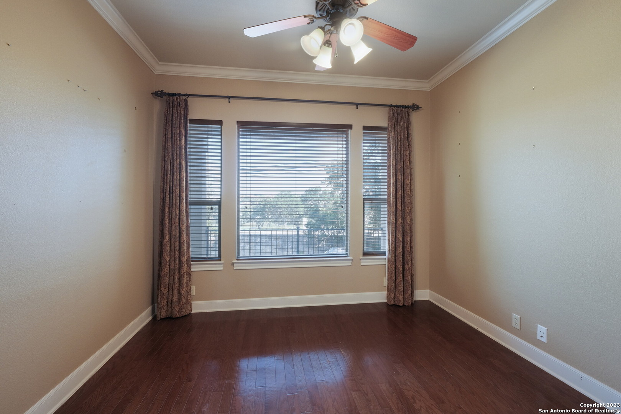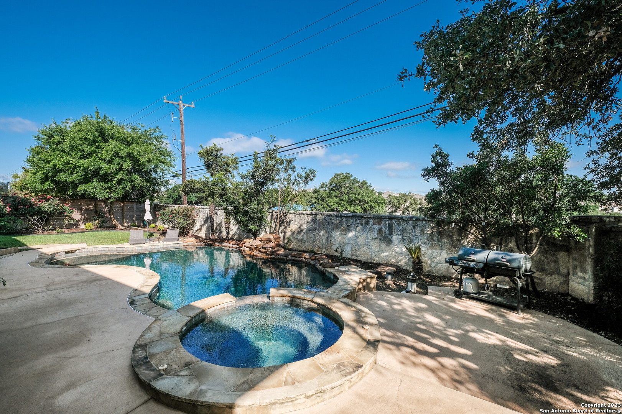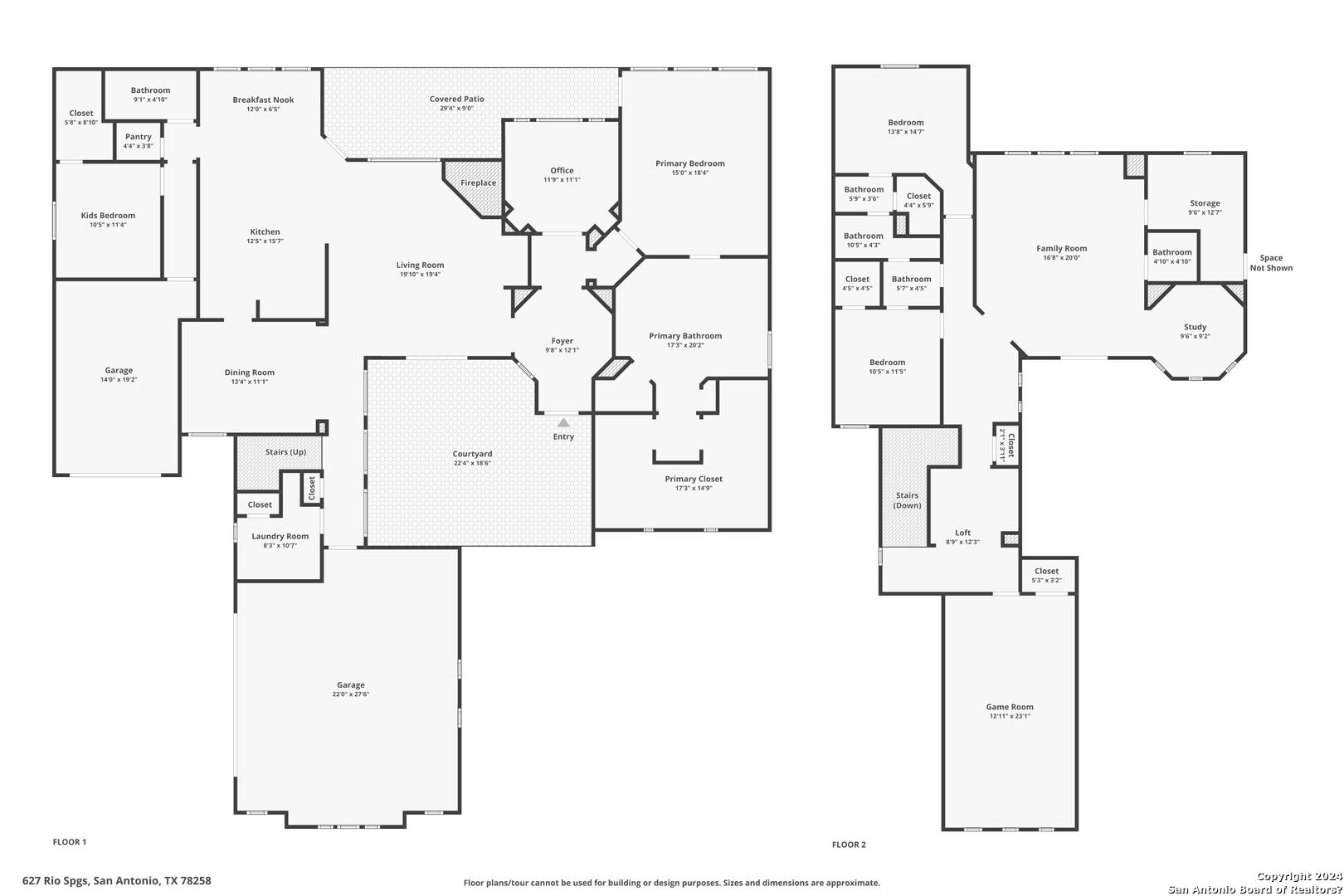Property Details
Rio Spgs
San Antonio, TX 78258
$820,000
4 BD | 4 BA |
Property Description
Motivated & ready to review your reasonable offer. It also comes with closing costs assistance. Come check out this Mediterranean retreat that encompasses four bedrooms, three and a half bath, split three car garage with just over 4200 square feet. An exquisite property in a gated community. The outside grounds features full sprinkler system, an open courtyard with lush landscaping and beautiful skies. As you enter the home, you will immediately notice the attention to detail in every aspect of the design by Sierra home builder. The spacious open concept grand room boasts a gas fireplace, high tray ceilings, elegant crown molding, abundance of natural lighting from a picture window over looking your stone surround pool and backyard oasis. Your primary bedroom has its own private access to the outdoors, an impressive spa-like bathroom, whirlpool jetted tub, separate walk-in glass enclosure shower with bench, wrap around walk-in closet with built in shelving and drawers. Upstairs...provides ample space to play, work or relax with two additional bedrooms and game/media rooms. This property has so much more to offer with NO City taxes; a must see to appreciate. Mesas at Canyon Springs residents enjoy gated access to the community, basketball court, tennis court, pool, play ground & short commute to Stone Oak Pkwy., Loop 1604, Hwy 281, shops, restaurants, entertainment, fitness centers, Northeast ISD schools & more!
-
Type: Residential Property
-
Year Built: 2005
-
Cooling: Three+ Central
-
Heating: Central
-
Lot Size: 0.31 Acres
Property Details
- Status:Available
- Type:Residential Property
- MLS #:1743423
- Year Built:2005
- Sq. Feet:4,284
Community Information
- Address:627 Rio Spgs San Antonio, TX 78258
- County:Bexar
- City:San Antonio
- Subdivision:MESAS AT CANYON SPRINGS
- Zip Code:78258
School Information
- School System:North East I.S.D
- High School:Ronald Reagan
- Middle School:Barbara Bush
- Elementary School:Canyon Ridge Elem
Features / Amenities
- Total Sq. Ft.:4,284
- Interior Features:Two Living Area, Separate Dining Room, Eat-In Kitchen, Two Eating Areas, Island Kitchen, Breakfast Bar, Walk-In Pantry, Study/Library, Game Room, Media Room, Utility Room Inside, Secondary Bedroom Down, High Ceilings, Open Floor Plan, Cable TV Available, High Speed Internet, Laundry Main Level, Laundry Room, Walk in Closets, Attic - Partially Floored, Attic - Pull Down Stairs, Attic - Storage Only
- Fireplace(s): One, Living Room, Gas
- Floor:Carpeting, Ceramic Tile
- Inclusions:Ceiling Fans, Chandelier, Washer Connection, Dryer Connection, Cook Top, Built-In Oven, Microwave Oven, Gas Cooking, Refrigerator, Disposal, Dishwasher, Ice Maker Connection, Water Softener (owned), Smoke Alarm, Pre-Wired for Security, Gas Water Heater, Plumb for Water Softener, Down Draft, Custom Cabinets, Carbon Monoxide Detector, 2+ Water Heater Units, City Garbage service
- Master Bath Features:Tub/Shower Separate, Double Vanity, Tub has Whirlpool, Garden Tub
- Exterior Features:Private Tennis, Patio Slab, Covered Patio, Privacy Fence, Wrought Iron Fence, Sprinkler System, Double Pane Windows, Has Gutters, Special Yard Lighting, Mature Trees, Stone/Masonry Fence
- Cooling:Three+ Central
- Heating Fuel:Electric
- Heating:Central
- Master:19x16
- Bedroom 2:12x12
- Bedroom 3:12x12
- Bedroom 4:12x12
- Dining Room:13x13
- Kitchen:13x10
- Office/Study:12x12
Architecture
- Bedrooms:4
- Bathrooms:4
- Year Built:2005
- Stories:2
- Style:Mediterranean
- Roof:Composition
- Foundation:Slab
- Parking:Three Car Garage
Property Features
- Neighborhood Amenities:Controlled Access, Pool, Tennis, Park/Playground, BBQ/Grill, Basketball Court
- Water/Sewer:Water System, Sewer System, City
Tax and Financial Info
- Proposed Terms:Conventional, VA, Cash
- Total Tax:14939.37
4 BD | 4 BA | 4,284 SqFt
© 2024 Lone Star Real Estate. All rights reserved. The data relating to real estate for sale on this web site comes in part from the Internet Data Exchange Program of Lone Star Real Estate. Information provided is for viewer's personal, non-commercial use and may not be used for any purpose other than to identify prospective properties the viewer may be interested in purchasing. Information provided is deemed reliable but not guaranteed. Listing Courtesy of Hortencia Sambrano with DosLunas Realty.

