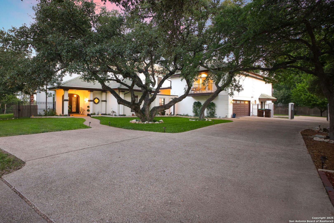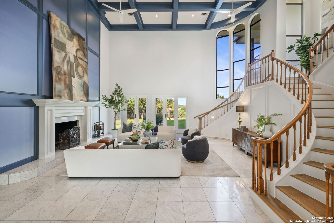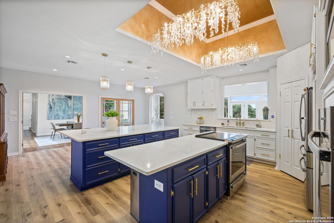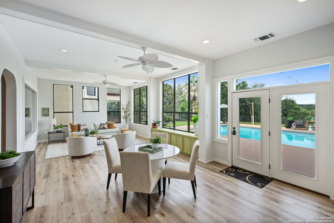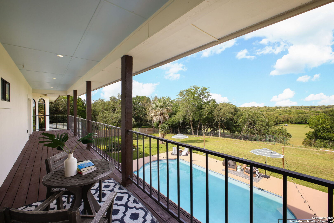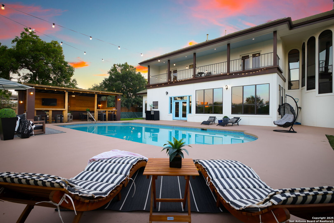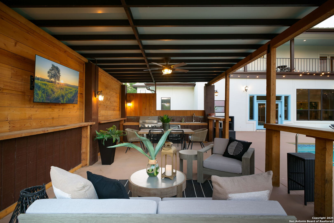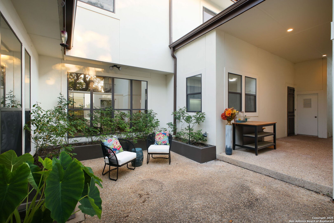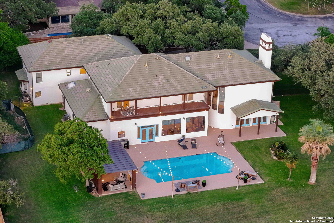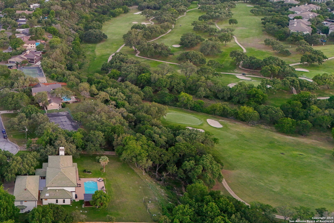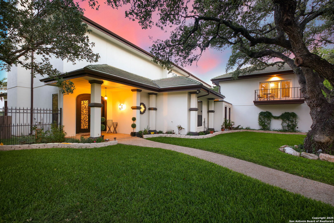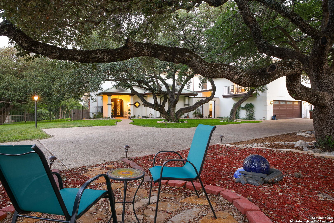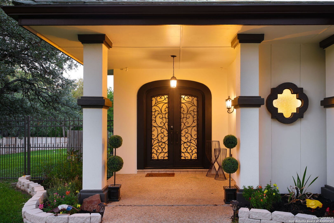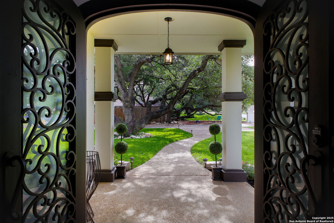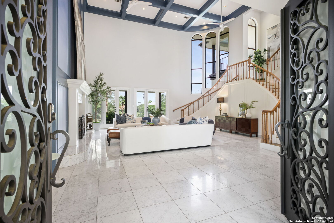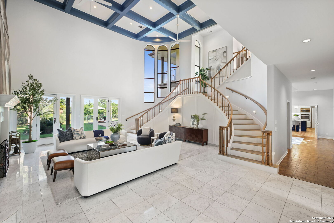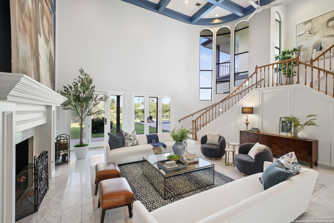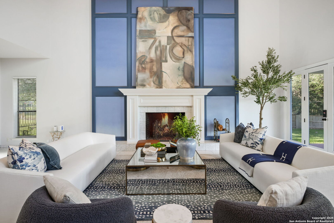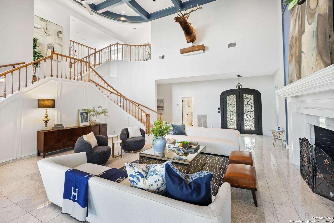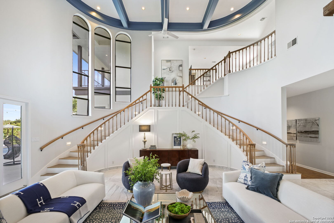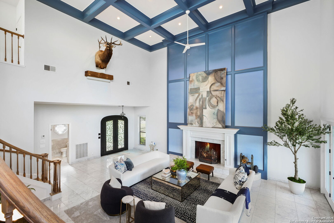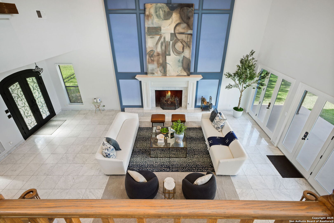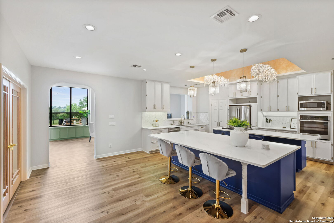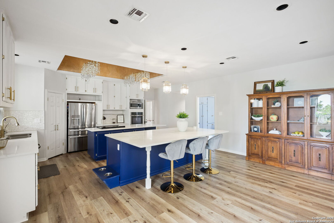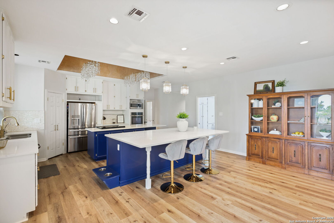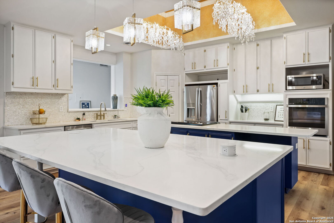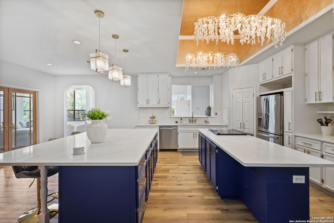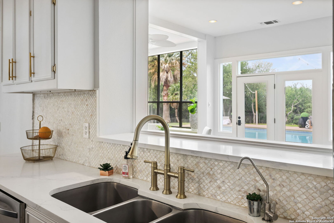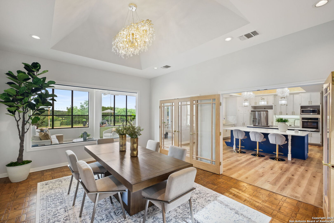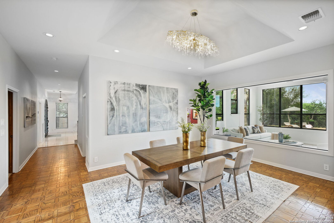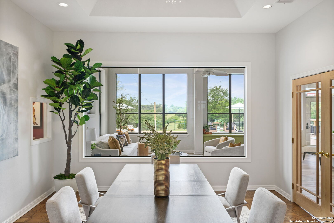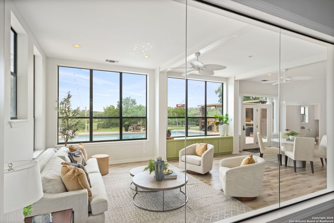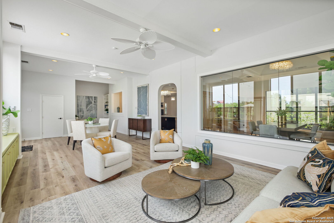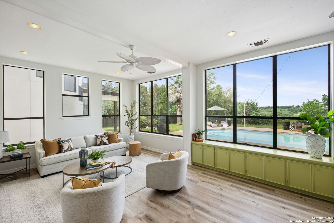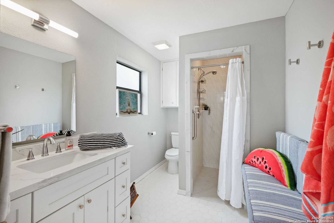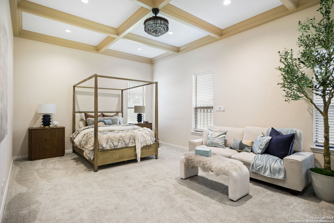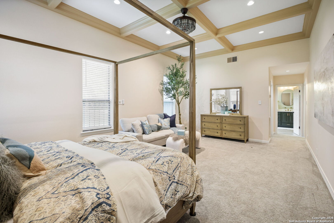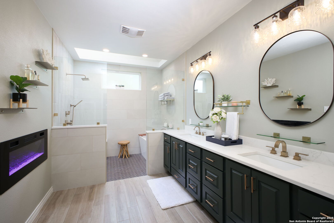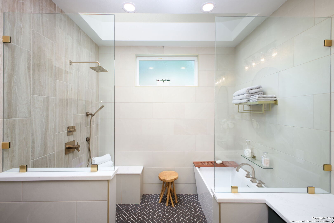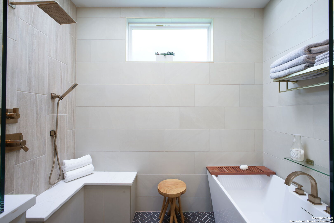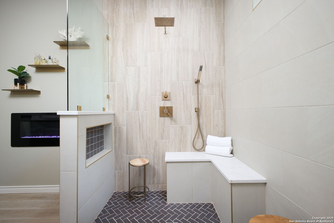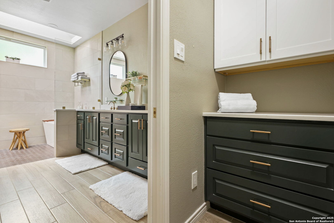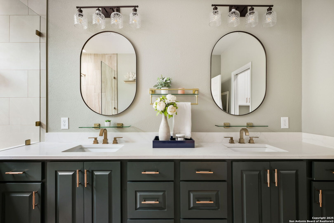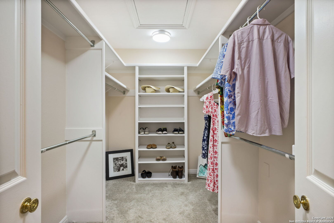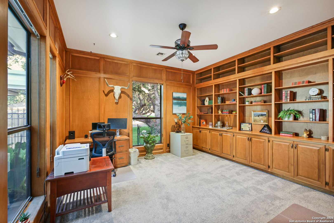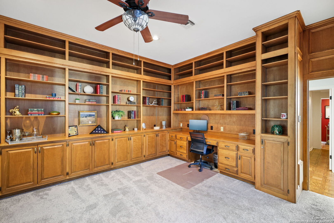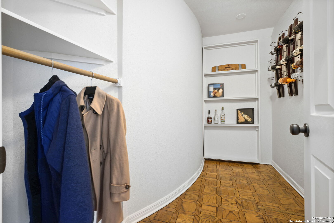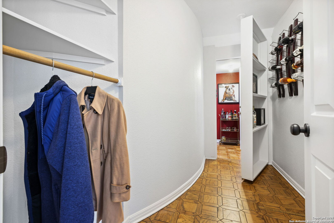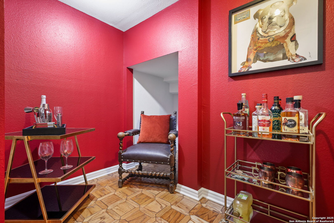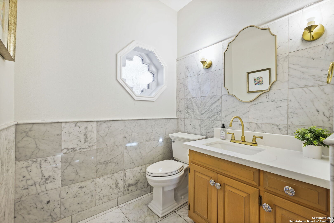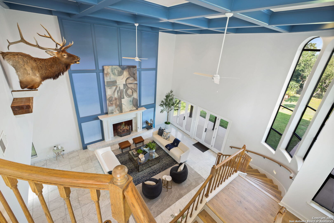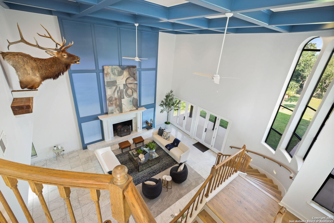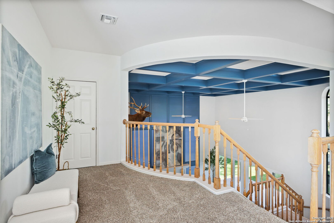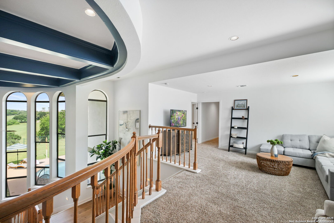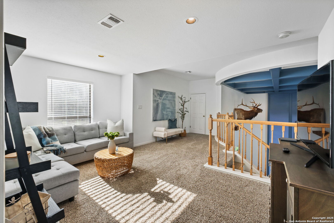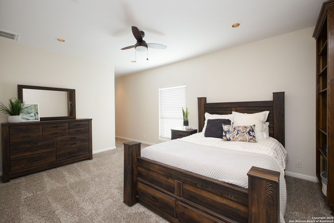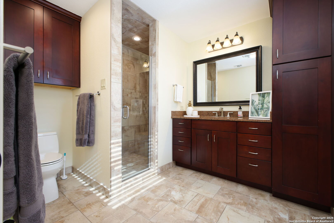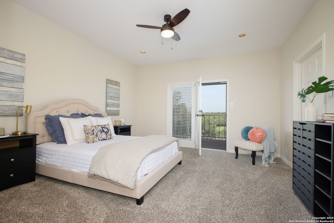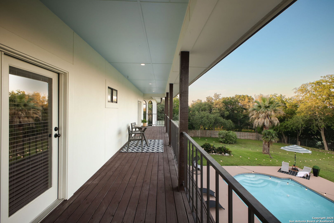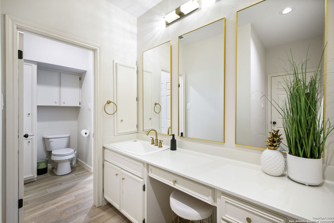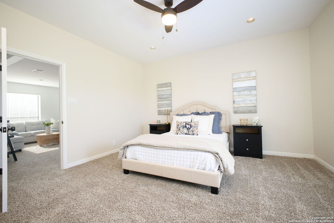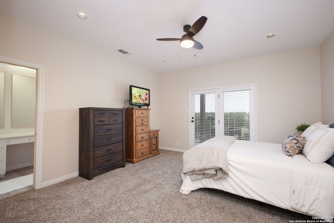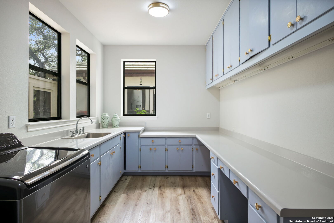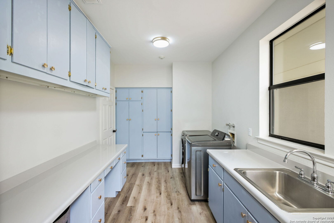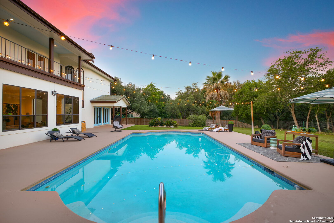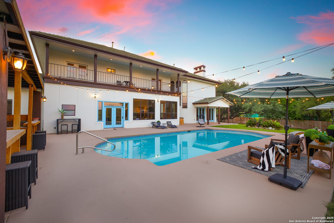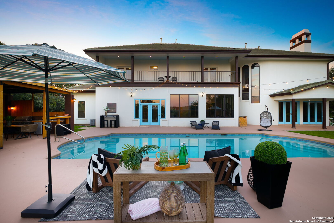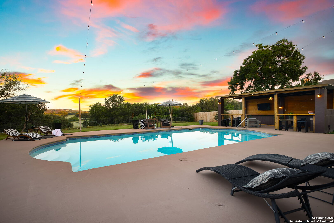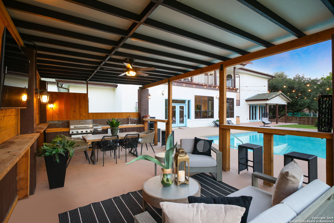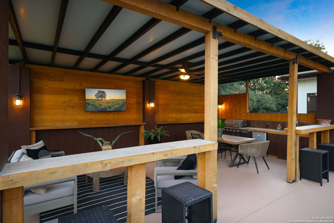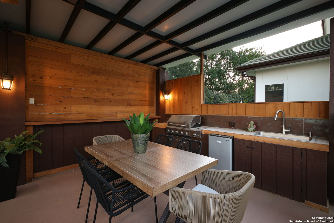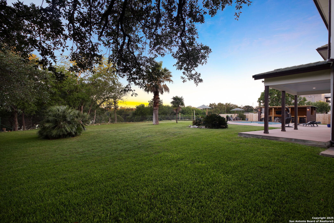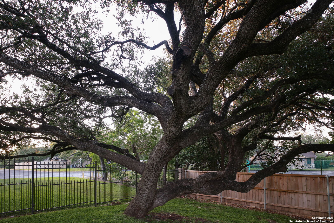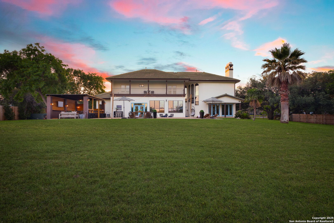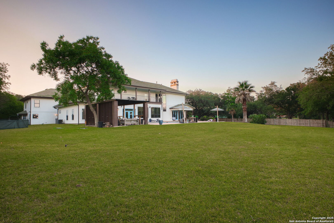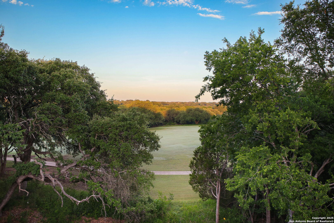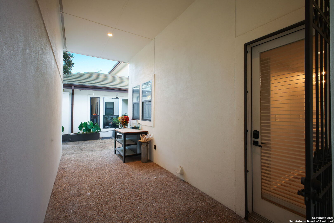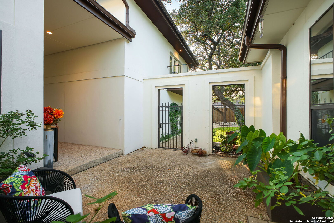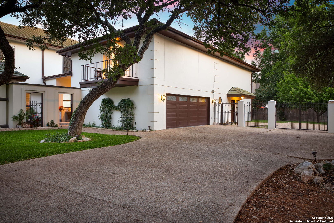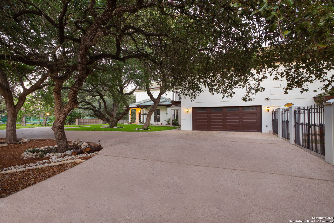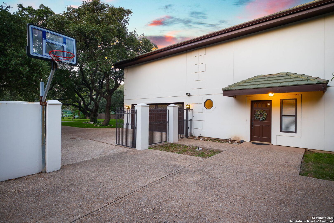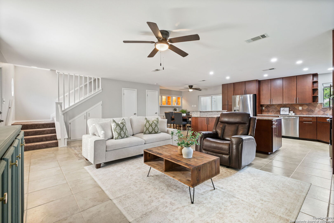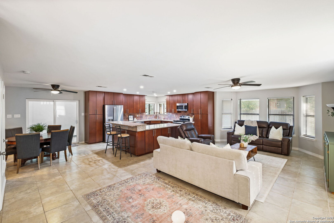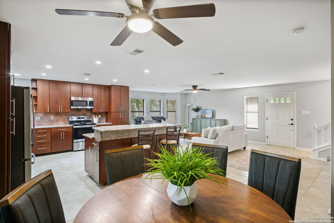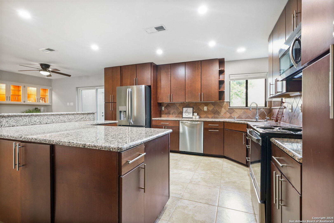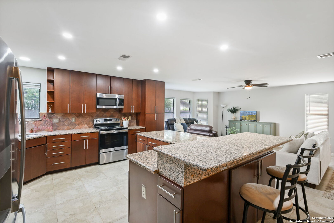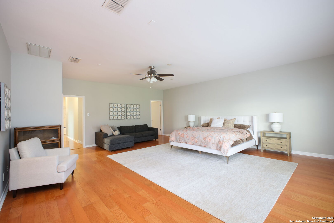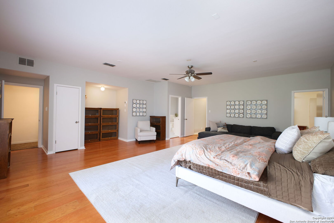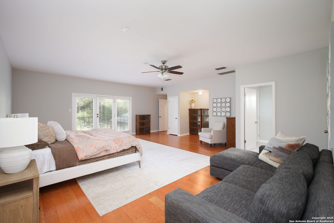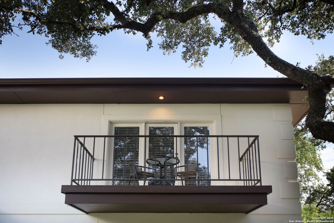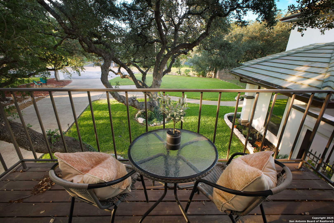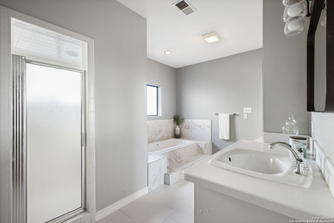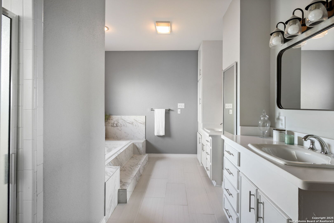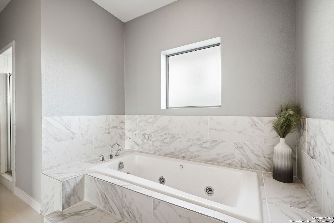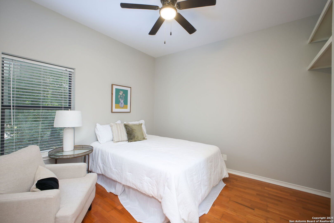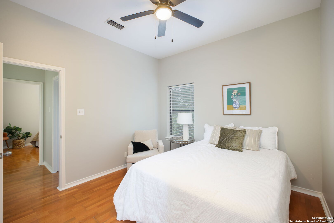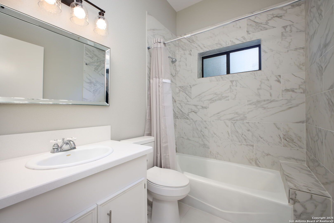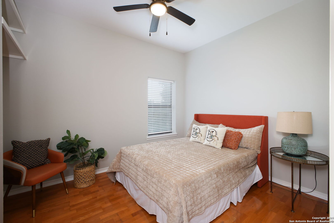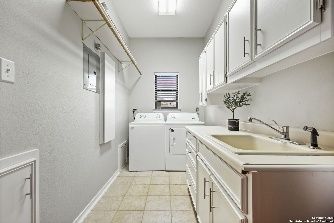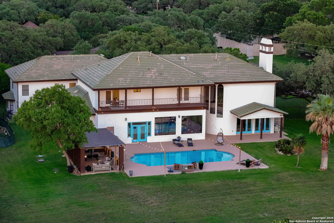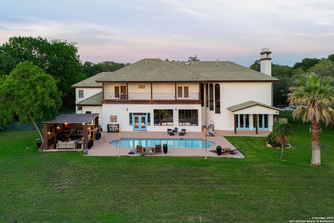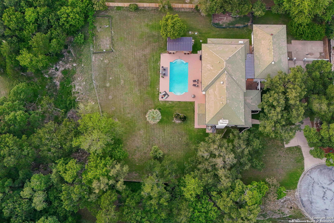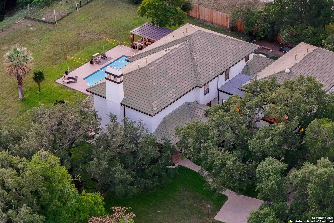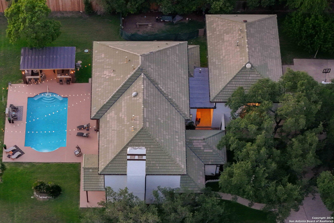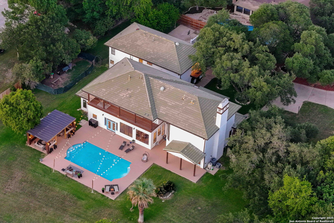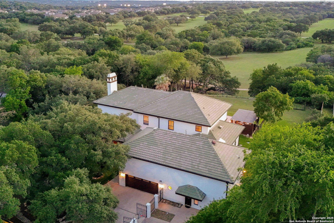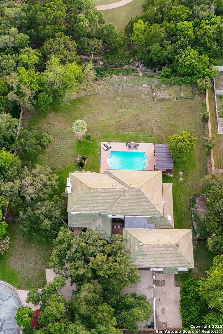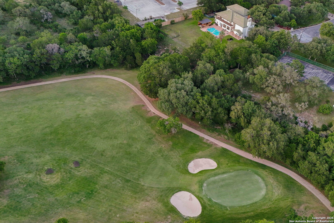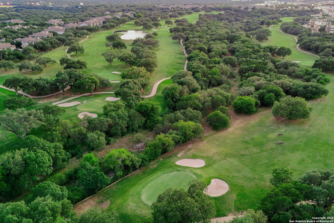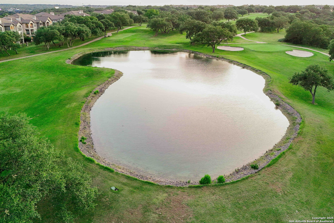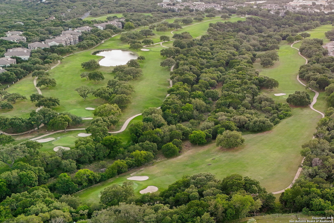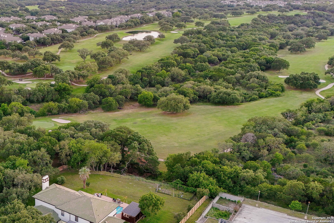Property Details
Paseo Canada
San Antonio, TX 78232
$1,898,000
7 BD | 8 BA |
Property Description
*** LUXURY VILLA in HOLLYWOOD PARK *** Set on 1.255 acres with sweeping golf course views, this stunning Hollywood Park estate offers luxury, privacy, and a versatile living space across two beautifully updated residences. The main home features approximately 5,700 sq. ft. with 4 bedrooms, 4.5 bathrooms, and multiple living and entertaining areas, including a dramatic great room with soaring 40-foot ceilings, dual staircases, and a statement fireplace. The fully renovated kitchen showcases dual quartz islands, high-end appliances, custom cabinetry, and a passthrough window to the outdoor kitchen. The spacious primary suite on the main level includes a spa-style bathroom with a curbless wet room, soaking tub, digital fireplace, dual vanities, and skylights that flood the space with natural light. Upstairs, you'll find a second primary suite, additional bedrooms, and a loft, offering flexibility for guests or family. The separate 2,100 sq. ft. guest house is ideal for multigenerational living, featuring 3 bedrooms, 2.5 baths, a full kitchen, updated finishes, and a Juliet balcony. The backyard is built for entertaining with a refinished pool, full outdoor kitchen, covered patio, and upper balcony-all with panoramic views. Recent improvements include 5 new HVAC units, upgraded insulation, new fencing, pool and sprinkler system updates, roof tile replacements, and refreshed interiors with modern fixtures, flooring, and lighting throughout. Located just minutes from the airport, major highways, and upscale shopping and dining, this one-of-a-kind property blends thoughtful design with luxury and convenience in one of San Antonio's most sought-after neighborhoods.
-
Type: Residential Property
-
Year Built: 1985
-
Cooling: Three+ Central,Zoned
-
Heating: Central,Zoned,3+ Units
-
Lot Size: 1.26 Acres
Property Details
- Status:Back on Market
- Type:Residential Property
- MLS #:1868975
- Year Built:1985
- Sq. Feet:7,866
Community Information
- Address:625 Paseo Canada San Antonio, TX 78232
- County:Bexar
- City:San Antonio
- Subdivision:HOLLYWOOD PARK AREA 3
- Zip Code:78232
School Information
- School System:North East I.S.D.
- High School:Churchill
- Middle School:Bradley
- Elementary School:Hidden Forest
Features / Amenities
- Total Sq. Ft.:7,866
- Interior Features:Three Living Area, Separate Dining Room, Eat-In Kitchen, Two Eating Areas, Island Kitchen, Breakfast Bar, Study/Library, Atrium, Florida Room, Loft, Utility Room Inside, 1st Floor Lvl/No Steps, High Ceilings, Open Floor Plan, Pull Down Storage, Skylights, Cable TV Available, High Speed Internet, Laundry Main Level, Laundry Lower Level, Laundry Room, Walk in Closets, Attic - Access only
- Fireplace(s): Living Room
- Floor:Carpeting, Ceramic Tile, Marble, Parquet, Wood
- Inclusions:Ceiling Fans, Chandelier, Washer Connection, Dryer Connection, Built-In Oven, Self-Cleaning Oven, Microwave Oven, Stove/Range, Gas Cooking, Disposal, Dishwasher, Ice Maker Connection, Water Softener (owned), Vent Fan, Intercom, Smoke Alarm, Pre-Wired for Security, Electric Water Heater, Gas Water Heater, Smooth Cooktop, Solid Counter Tops, Double Ovens, 2+ Water Heater Units, City Garbage service
- Master Bath Features:Tub/Shower Separate
- Exterior Features:Patio Slab, Bar-B-Que Pit/Grill, Deck/Balcony, Privacy Fence, Wrought Iron Fence, Sprinkler System, Double Pane Windows, Has Gutters, Mature Trees, Additional Dwelling, Wire Fence, Outdoor Kitchen
- Cooling:Three+ Central, Zoned
- Heating Fuel:Natural Gas
- Heating:Central, Zoned, 3+ Units
- Master:22x13
- Bedroom 2:15x13
- Bedroom 3:14x13
- Bedroom 4:15x13
- Dining Room:19x13
- Kitchen:19x14
- Office/Study:15x14
Architecture
- Bedrooms:7
- Bathrooms:8
- Year Built:1985
- Stories:2
- Style:Two Story
- Roof:Clay
- Foundation:Slab
- Parking:Two Car Garage
Property Features
- Neighborhood Amenities:Pool, Tennis, Clubhouse, Park/Playground, Sports Court
- Water/Sewer:Water System, Septic
Tax and Financial Info
- Proposed Terms:Conventional, VA, 1st Seller Carry, Wraparound, Cash, Assumption non Qualifying
- Total Tax:28744.3
7 BD | 8 BA | 7,866 SqFt
© 2025 Lone Star Real Estate. All rights reserved. The data relating to real estate for sale on this web site comes in part from the Internet Data Exchange Program of Lone Star Real Estate. Information provided is for viewer's personal, non-commercial use and may not be used for any purpose other than to identify prospective properties the viewer may be interested in purchasing. Information provided is deemed reliable but not guaranteed. Listing Courtesy of Edward Garcia with Real Broker, LLC.

