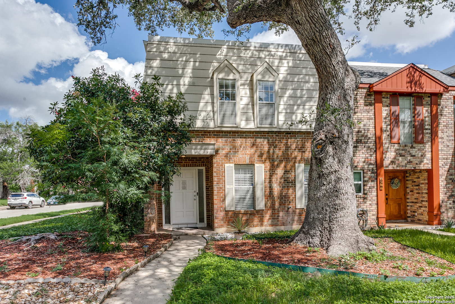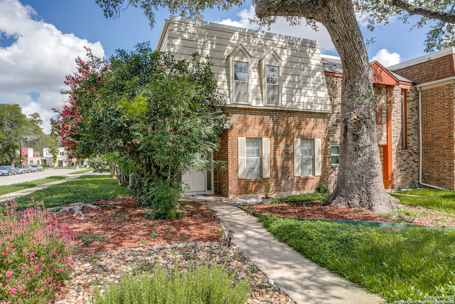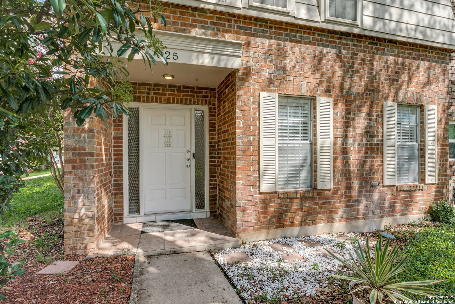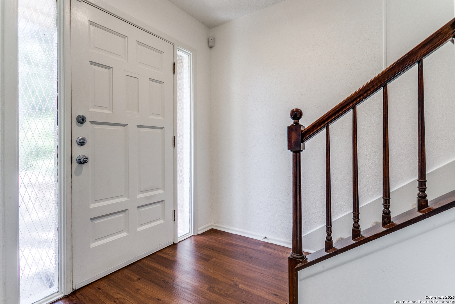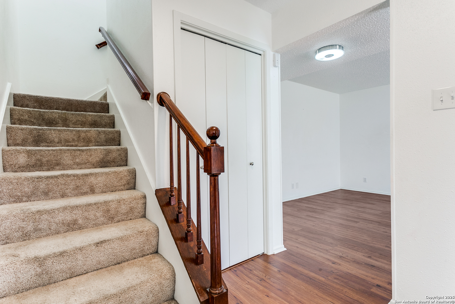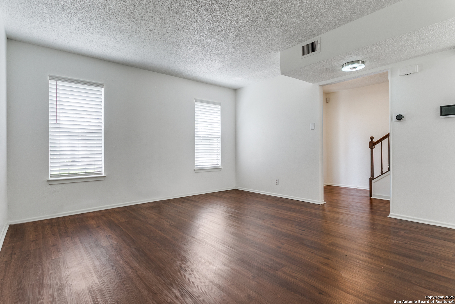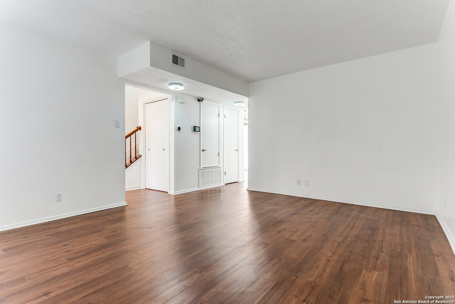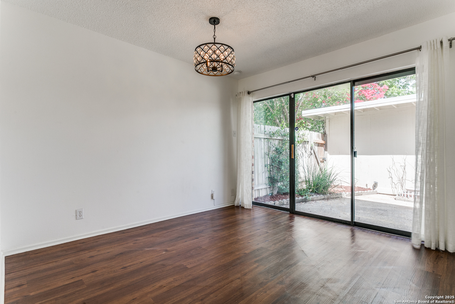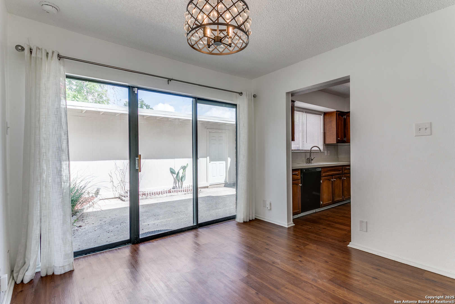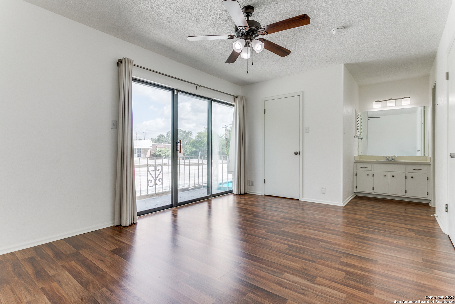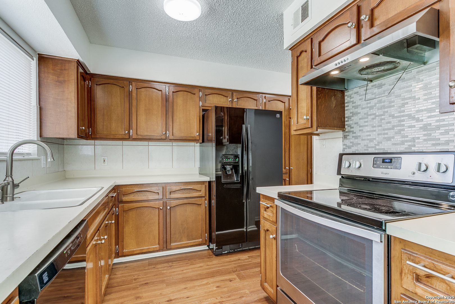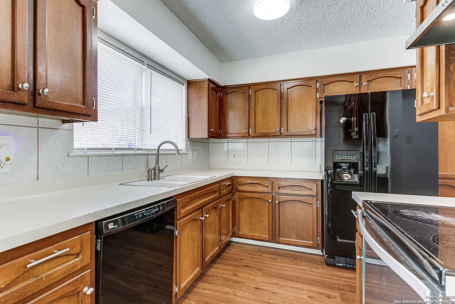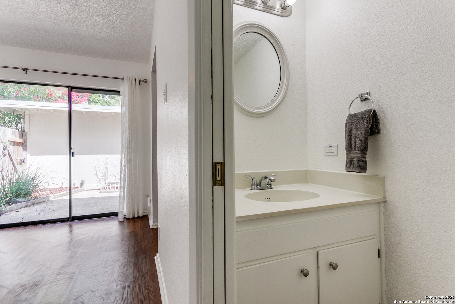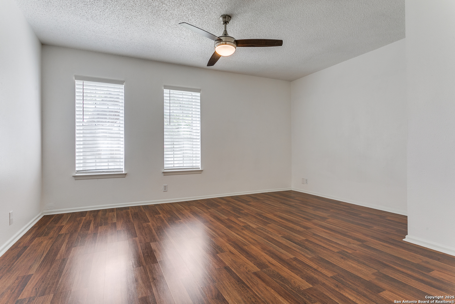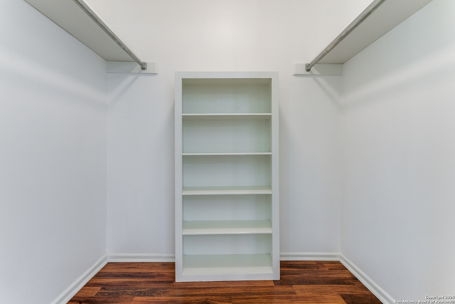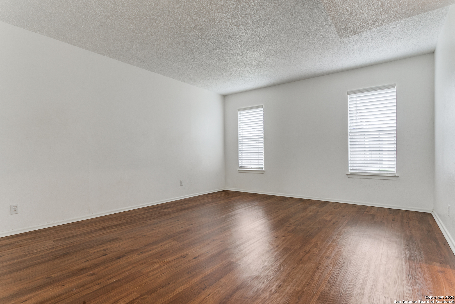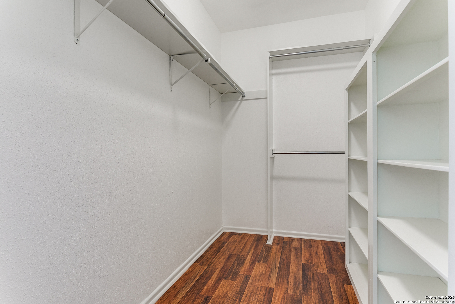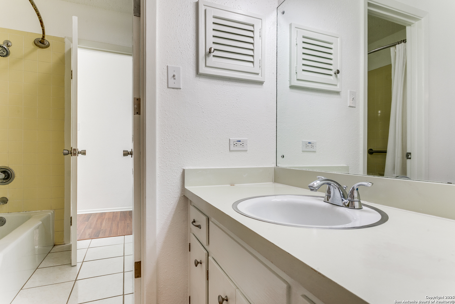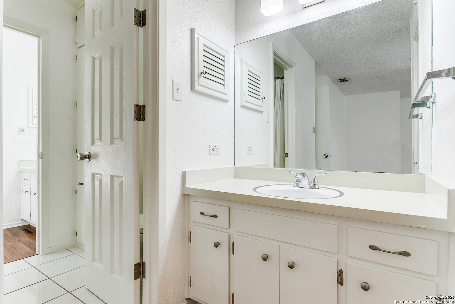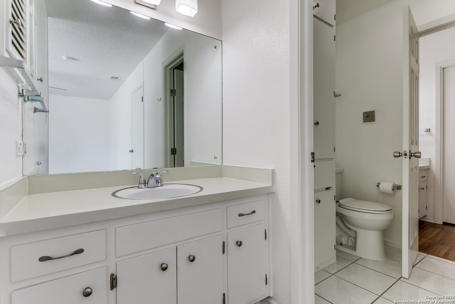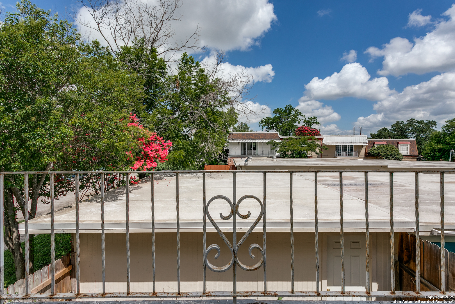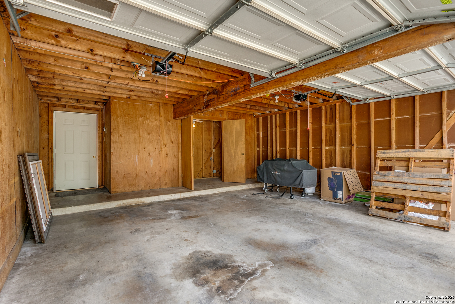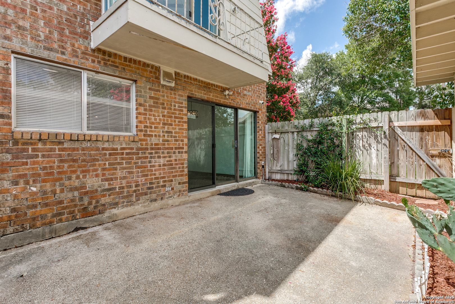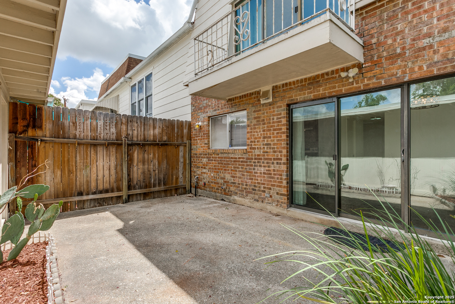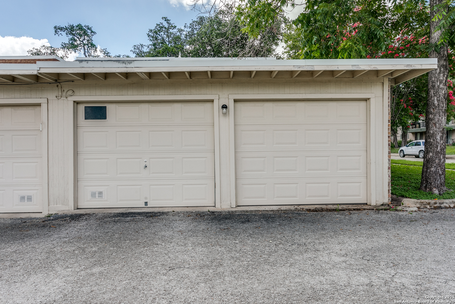Property Details
Chauncey Dr
San Antonio, TX 78216
$200,000
2 BD | 2 BA |
Property Description
2-bedroom condo with a townhome-style layout in the highly desirable Enchanted Village subdivision! This home features two generously sized bedrooms, each with walk-in closets. The upstairs primary bedroom includes its own private balcony-perfect for enjoying a quiet morning or evening breeze. The floor plan features distinct living and dining areas, offering versatility for daily living or entertaining. The kitchen flows into the dining room, while the living room serves as a welcoming space for gatherings. At the back of the home, a porch leads to the detached 2-car garage, which includes an attached storage room and is enclosed by a privacy fence for added seclusion and security-an uncommon feature for condo living. Community amenities include a pool, clubhouse, exercise room, playground, and dog run. The location is within walking distance to schools, shopping, banks, pharmacies, emergency clinics, Walker Ranch Park, Phil Hardberger Park, H-E-B, Walmart, restaurants, and coffee shops. With quick access to highways 281 and 410 and just minutes from the airport, this condo provides an unbeatable location.
-
Type: Townhome
-
Year Built: 1970
-
Cooling: One Central
-
Heating: Central
Property Details
- Status:Available
- Type:Townhome
- MLS #:1879023
- Year Built:1970
- Sq. Feet:1,203
Community Information
- Address:625 Chauncey Dr San Antonio, TX 78216
- County:Bexar
- City:San Antonio
- Subdivision:HARMONY HILLS
- Zip Code:78216
School Information
- School System:North East I.S.D.
- High School:Churchill
- Middle School:Eisenhower
- Elementary School:Harmony Hills
Features / Amenities
- Total Sq. Ft.:1,203
- Interior Features:One Living Area, Separate Dining Room, Utility Room Inside, All Bedrooms Upstairs, Cable TV Available, High Speed Internet, Laundry Main Level, Walk in Closets
- Fireplace(s): Not Applicable
- Floor:Carpeting, Vinyl, Laminate
- Inclusions:Ceiling Fans, Washer Connection, Dryer Connection, Stove/Range, Security System (Leased), Pre-Wired for Security, City Garbage service
- Master Bath Features:Tub/Shower Combo, Single Vanity
- Exterior Features:Patio Slab, Covered Patio, Deck/Balcony, Privacy Fence
- Cooling:One Central
- Heating Fuel:Natural Gas
- Heating:Central
- Master:21x15
- Bedroom 2:21x11
- Dining Room:11x10
- Kitchen:10x8
Architecture
- Bedrooms:2
- Bathrooms:2
- Year Built:1970
- Stories:2
- Style:Two Story
- Roof:Composition
- Foundation:Slab
- Parking:Two Car Garage, Detached, Rear Entry
Property Features
- Neighborhood Amenities:Pool, Clubhouse, Park/Playground
- Water/Sewer:Water System, Sewer System
Tax and Financial Info
- Proposed Terms:Conventional, FHA, VA, Cash
- Total Tax:4095.47
2 BD | 2 BA | 1,203 SqFt
© 2025 Lone Star Real Estate. All rights reserved. The data relating to real estate for sale on this web site comes in part from the Internet Data Exchange Program of Lone Star Real Estate. Information provided is for viewer's personal, non-commercial use and may not be used for any purpose other than to identify prospective properties the viewer may be interested in purchasing. Information provided is deemed reliable but not guaranteed. Listing Courtesy of Robert Brown with Exquisite Properties, LLC.

