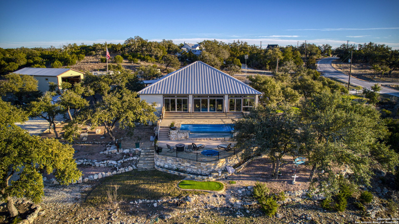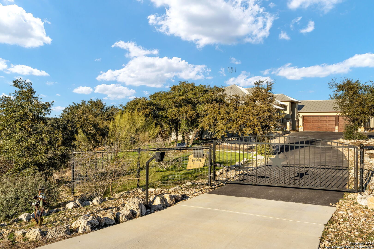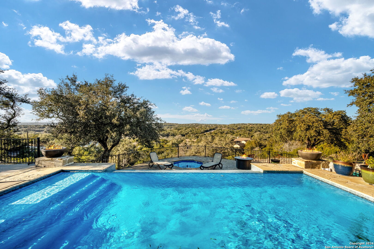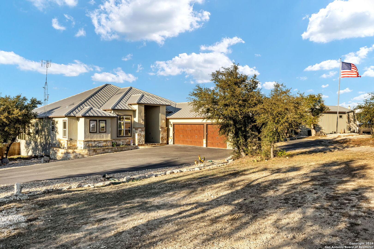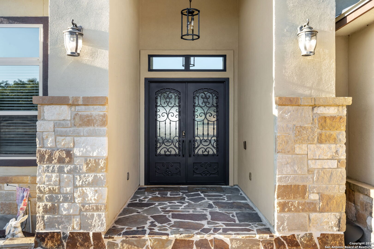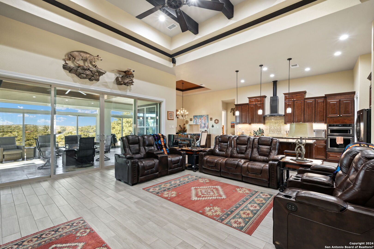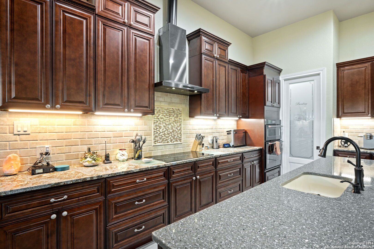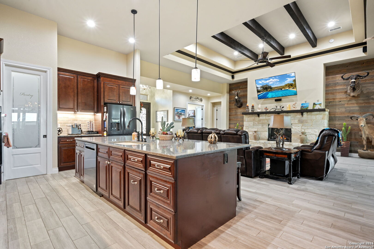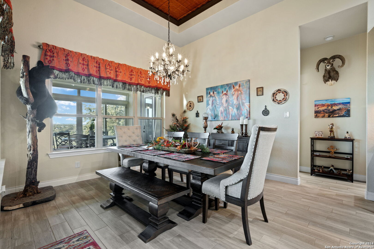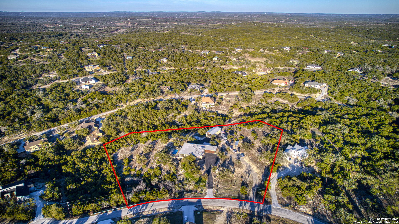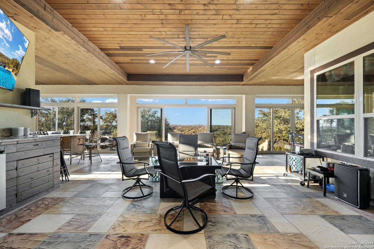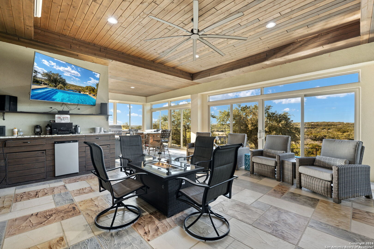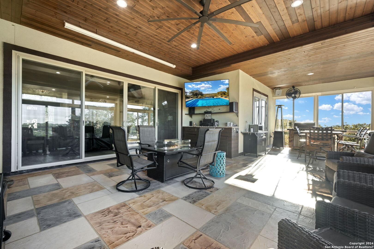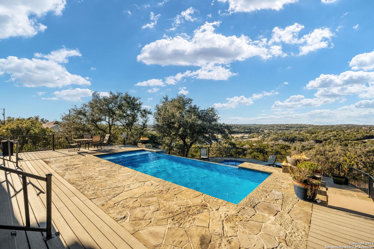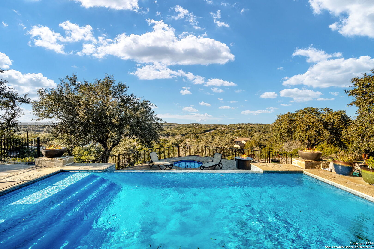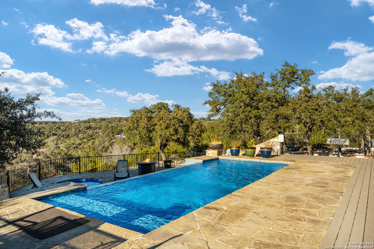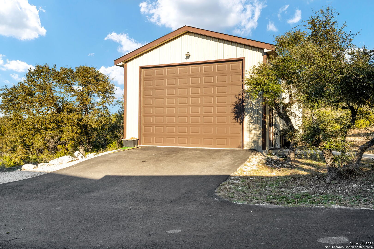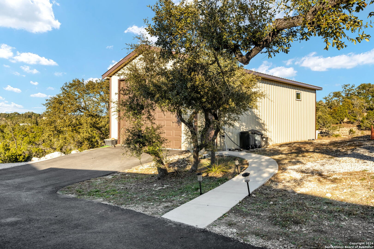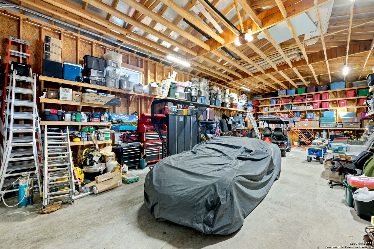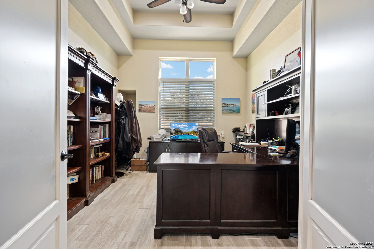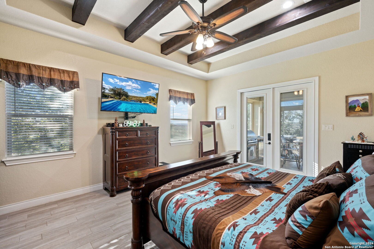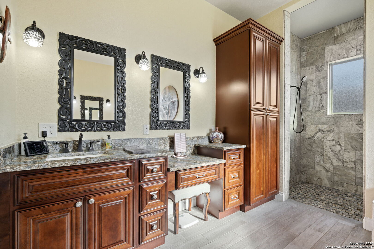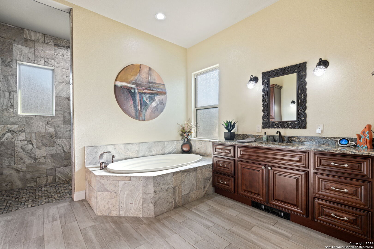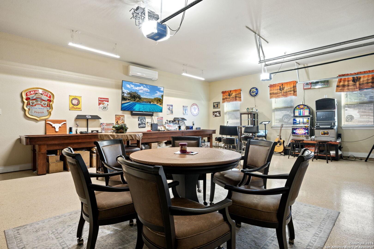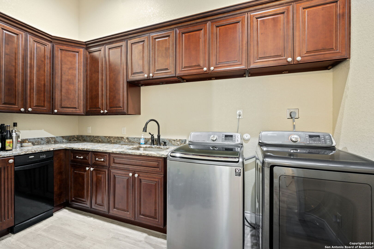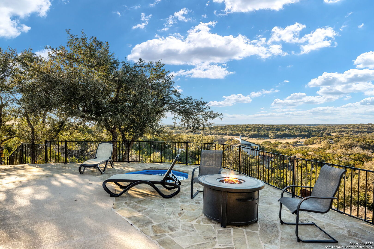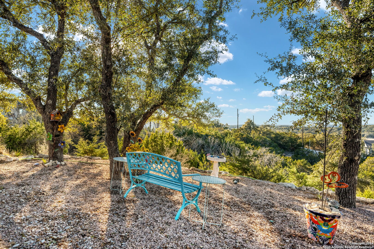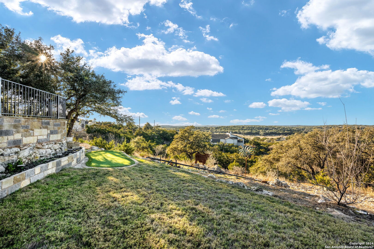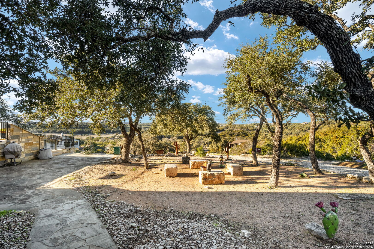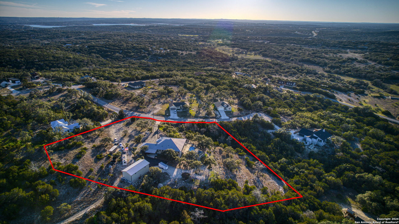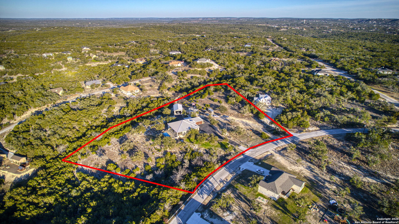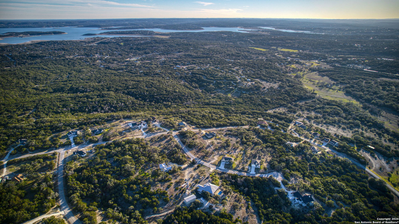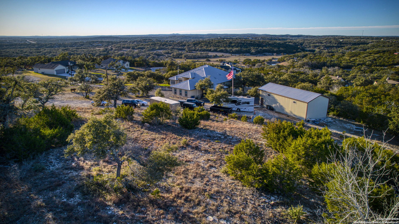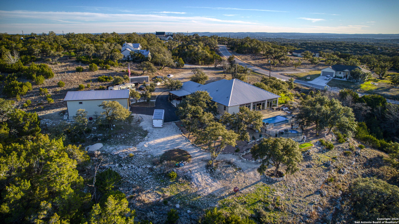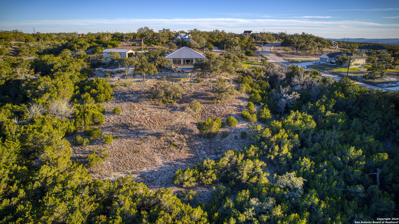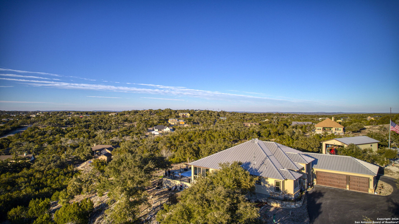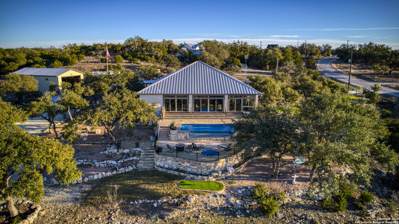Property Details
CROSSMAN
Fischer, TX 78623
$1,299,500
4 BD | 5 BA |
Property Description
3.34 HILLTOP ACRES, 25 X 45 (1125 SF )GARAGE / RV, 4 BED 4.5 BATH, 801 SF GLASS PATIO W/ VIEW FOR MILES, 782 SF GAME RM, INFINITY EDGE POOL & HOT TUB W 3 FLAGSTONE PATIOS, 3719 AC SF, STONE & STUCCO EXT, METAL ROOF, 35 FT FLAGPOLE, GATED SUBDIVISION & GATED LOT, DOUBLE IRON DOORS, HUGE HIGH CEILINGS & 8 FT DOORS, DOUBLE 8 FT SLIDER TO PATIO ,FOAM INSULATION, WOOD BEAMS - LIV, MASTER, OFFICE, ALL WOOD TILE FLOORS, CUSTOM RAISE PANEL CABS ALL OVER!! , BUILT IN SS APPLIANCES, 36 IN COOKTOP, 12 FT GRANITE QUARTZ ISLAND, UNDER CAB LIGHTING, 3 PELLA GLASS EXT DOORS & WINDOW PATIO, 2 FIRE PITS, GOLF PUTTING AREA, 21 X 21 SF CARPORT, LUXURY MASTER W/ HIS & HER CLOSET, 9 X 5 TRAVERTINE SHOWER & SOAKER TUB, WATER SOFT, TRASH COMPACTOR, 2 RV HOOK UPS, OUTDOOR BBQ & BAR AREA, SONO SURROUND SYSTEM, PROJECTOR, 300 AMP SERVICE TO PROPERTY, 24 A GENERACK PROPANE GENERATOR SYSTEM, 2 PROPANE TANKS WAY, CUSTOM FINISHES THROUGHOUT, FULL BATH ACCESS TO POOL, HUGE CAB PACKAGE THROUGHTOUT, TOO MUCH TO LIST SEE FLYER IN ASSOC DOCS, IT WOULD COST WELL OVER 1.6M-1.8M TO REBUILD A STUNNING SPREAD LIKE THIS- COMPARE TO OTHER 3-5 ACRE HOMES IN THIS PRICE RANGE- THIS HOME HAS IT ALL!!
-
Type: Residential Property
-
Year Built: 2018
-
Cooling: Three+ Central
-
Heating: Central
-
Lot Size: 3.34 Acres
Property Details
- Status:Available
- Type:Residential Property
- MLS #:1748159
- Year Built:2018
- Sq. Feet:3,719
Community Information
- Address:624 CROSSMAN Fischer, TX 78623
- County:Comal
- City:Fischer
- Subdivision:LEGENDS @ RANCHO DEL LAGOTHE 2
- Zip Code:78623
School Information
- School System:Comal
- High School:Canyon Lake
- Middle School:Mountain Valley
- Elementary School:Rebecca Creek
Features / Amenities
- Total Sq. Ft.:3,719
- Interior Features:Three Living Area, Eat-In Kitchen, Two Eating Areas, Island Kitchen, Breakfast Bar, Walk-In Pantry, Game Room, Media Room, Shop, Utility Room Inside, 1st Floor Lvl/No Steps, High Ceilings, Open Floor Plan, Pull Down Storage, Cable TV Available, High Speed Internet, Walk in Closets
- Fireplace(s): One, Family Room
- Floor:Ceramic Tile
- Inclusions:Ceiling Fans, Chandelier, Washer Connection, Dryer Connection, Cook Top, Built-In Oven, Self-Cleaning Oven, Microwave Oven, Gas Cooking, Gas Grill, Disposal, Dishwasher, Ice Maker Connection, Water Softener (owned), Vent Fan, Smoke Alarm, Electric Water Heater, Garage Door Opener, Smooth Cooktop, Solid Counter Tops, Custom Cabinets, Private Garbage Service
- Master Bath Features:Tub/Shower Separate, Double Vanity, Garden Tub
- Exterior Features:Patio Slab, Covered Patio, Bar-B-Que Pit/Grill, Gas Grill, Partial Fence, Double Pane Windows, Mature Trees, Outdoor Kitchen
- Cooling:Three+ Central
- Heating Fuel:Electric
- Heating:Central
- Master:19x16
- Bedroom 2:14x12
- Bedroom 3:14x12
- Bedroom 4:14x12
- Dining Room:14x11
- Family Room:27x23
- Kitchen:18x12
- Office/Study:14x13
Architecture
- Bedrooms:4
- Bathrooms:5
- Year Built:2018
- Stories:1
- Style:One Story
- Roof:Metal
- Foundation:Slab
- Parking:Three Car Garage, Detached, Side Entry, Oversized
Property Features
- Lot Dimensions:300 X 336
- Neighborhood Amenities:None
- Water/Sewer:Water System, Septic
Tax and Financial Info
- Proposed Terms:Conventional, FHA, VA, Cash
- Total Tax:12678.67
4 BD | 5 BA | 3,719 SqFt
© 2024 Lone Star Real Estate. All rights reserved. The data relating to real estate for sale on this web site comes in part from the Internet Data Exchange Program of Lone Star Real Estate. Information provided is for viewer's personal, non-commercial use and may not be used for any purpose other than to identify prospective properties the viewer may be interested in purchasing. Information provided is deemed reliable but not guaranteed. Listing Courtesy of Adam Smith with Boss Real Estate.

