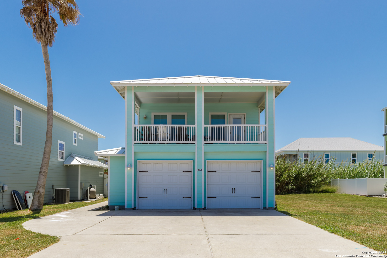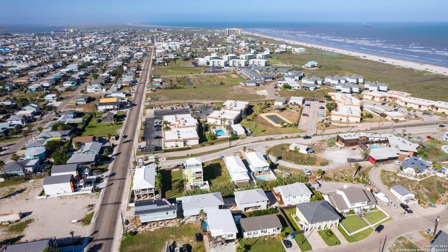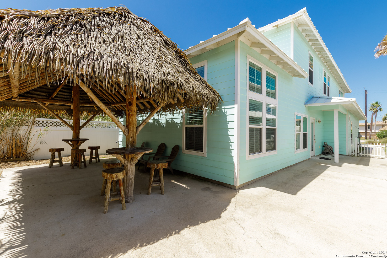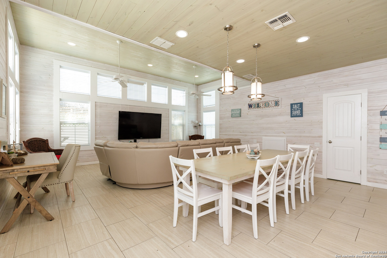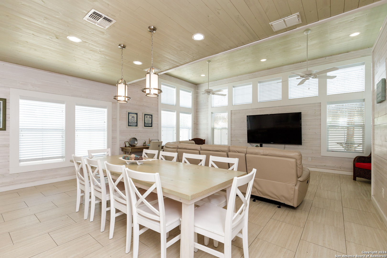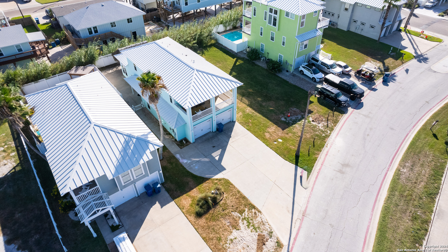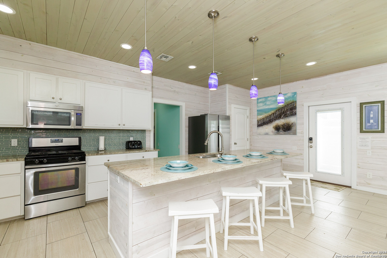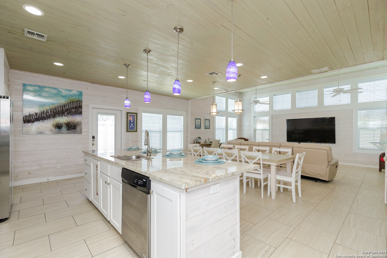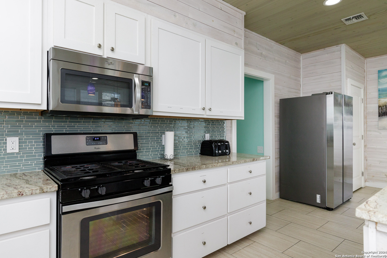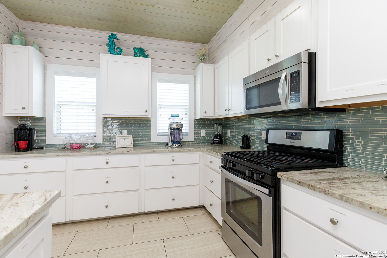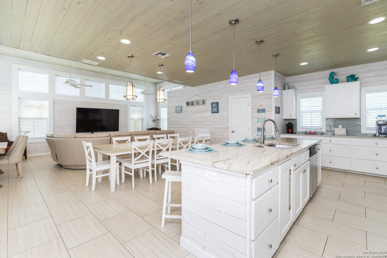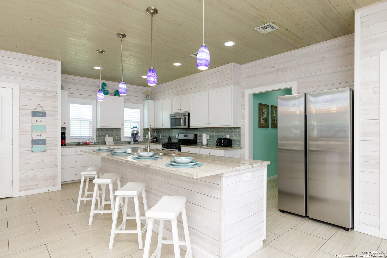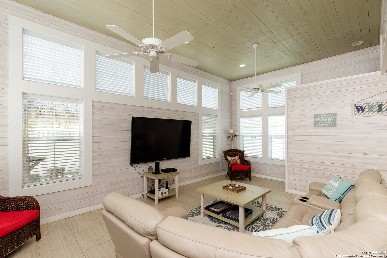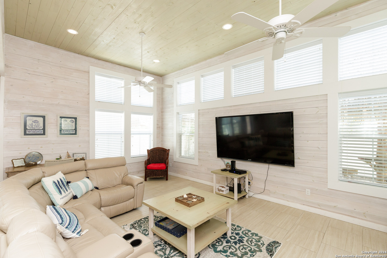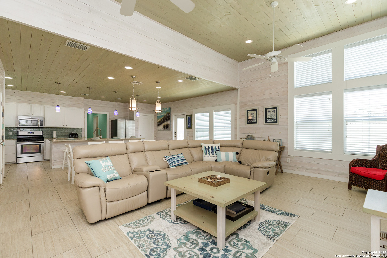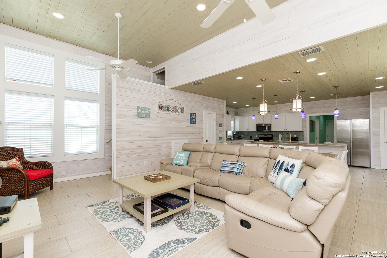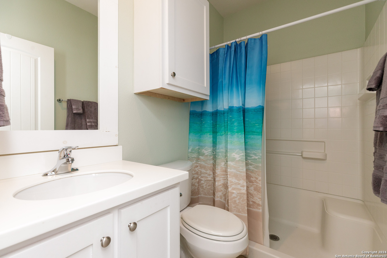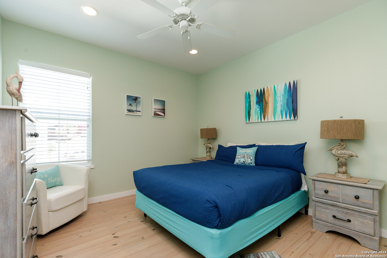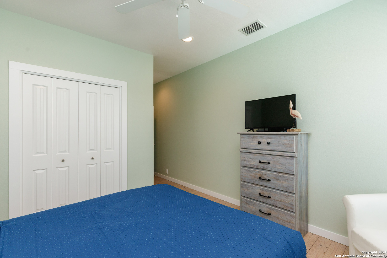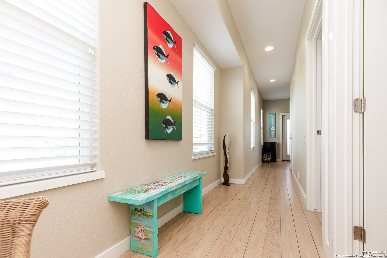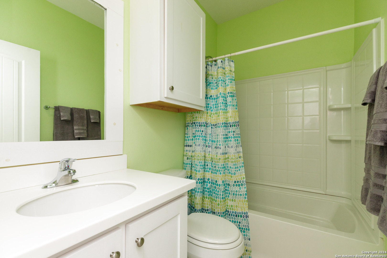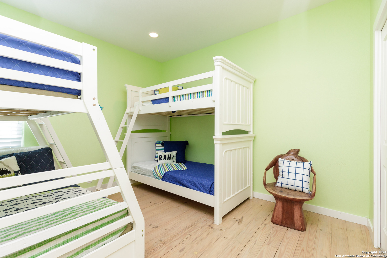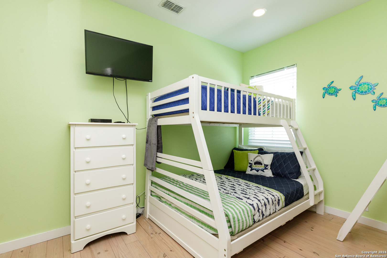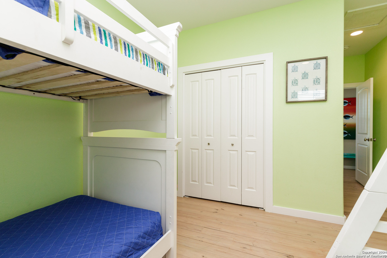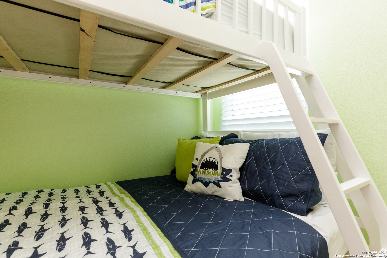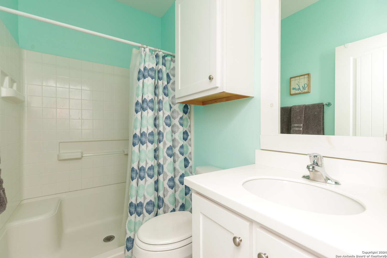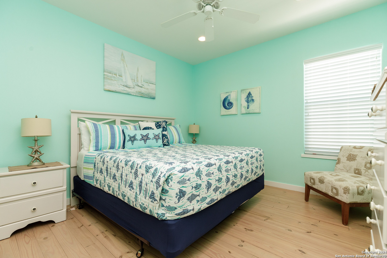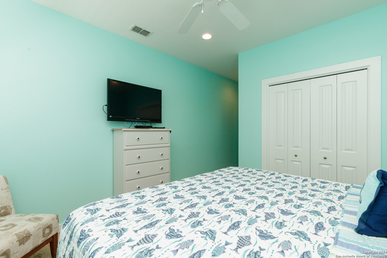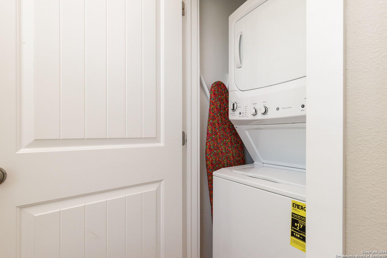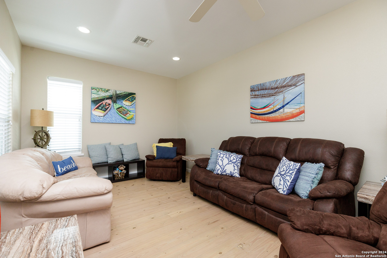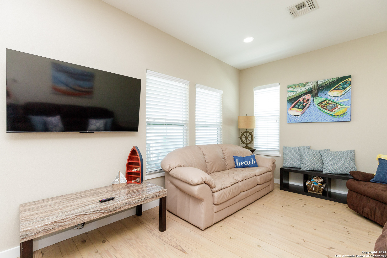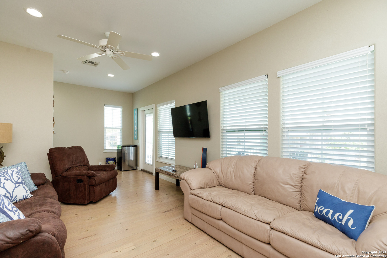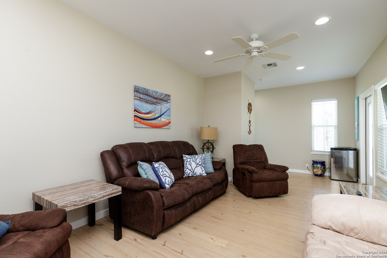Property Details
Banyan Beach Dr
Port Aransas, TX 78373
$960,000
5 BD | 6 BA |
Property Description
Turnkey income earner off 11th St by the beach!! Invest and relax in this 5 bdr 5.5 bath with wood accent features & open concept floorplan. Wonderful for hosting with every bedroom has its own bath plus half bath off the kitchen. Ground floor provides 2 spacious bedrooms with ensuite baths. Huge ground floor TV in the open living room wall for large groups. Coastal ship lap walls & beach decor deliver unforgettable character for guests. 2nd floor has 3 total bedrooms: queen suite, bunkroom, and the primary suite. Second living area or game room can be converted to a 6th bedroom to sleep even more to increase earning potential. Large balcony off second living for a higher level view. This home is fully furnished with few exclusions & ready for summer rentals. Backyard has tiki palapa with bar seating for grilling and hanging out in the shade. Golf cart ride into town and to the beach but walk right over to beach with walkover. Community pool. Lots of parking. 2 car garage.
-
Type: Residential Property
-
Year Built: 2013
-
Cooling: One Central,Zoned
-
Heating: Central,Zoned
-
Lot Size: 0.11 Acres
Property Details
- Status:Available
- Type:Residential Property
- MLS #:1825777
- Year Built:2013
- Sq. Feet:2,655
Community Information
- Address:624 Banyan Beach Dr Port Aransas, TX 78373
- County:Nueces
- City:Port Aransas
- Subdivision:OTHER
- Zip Code:78373
School Information
- School System:Port Aransas
- High School:Port Aransas
- Middle School:Brundett
- Elementary School:Olsen
Features / Amenities
- Total Sq. Ft.:2,655
- Interior Features:Island Kitchen, Breakfast Bar, Walk-In Pantry, Open Floor Plan, Cable TV Available
- Fireplace(s): Not Applicable
- Floor:Ceramic Tile, Laminate
- Inclusions:Microwave Oven, Stove/Range, Gas Cooking, Refrigerator, Dishwasher, Vent Fan
- Master Bath Features:Shower Only
- Exterior Features:Covered Patio, Deck/Balcony
- Cooling:One Central, Zoned
- Heating Fuel:Electric, Natural Gas
- Heating:Central, Zoned
- Master:10x10
- Bedroom 2:10x10
- Bedroom 3:10x10
- Bedroom 4:10x10
- Kitchen:18x12
Architecture
- Bedrooms:5
- Bathrooms:6
- Year Built:2013
- Stories:2
- Style:Two Story
- Roof:Metal
- Foundation:Slab
- Parking:Two Car Garage, Attached
Property Features
- Neighborhood Amenities:Waterfront Access, Pool, Other - See Remarks
- Water/Sewer:Water System, Sewer System
Tax and Financial Info
- Proposed Terms:Conventional, VA, Cash
- Total Tax:15887
5 BD | 6 BA | 2,655 SqFt
© 2025 Lone Star Real Estate. All rights reserved. The data relating to real estate for sale on this web site comes in part from the Internet Data Exchange Program of Lone Star Real Estate. Information provided is for viewer's personal, non-commercial use and may not be used for any purpose other than to identify prospective properties the viewer may be interested in purchasing. Information provided is deemed reliable but not guaranteed. Listing Courtesy of Joel Harris with Phyllis Browning Company.

