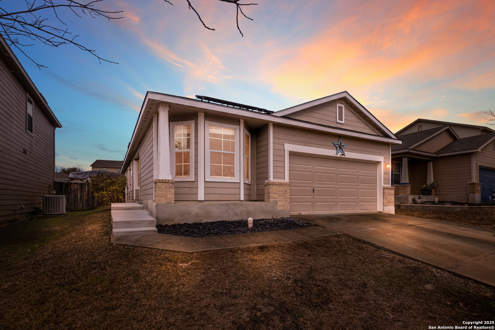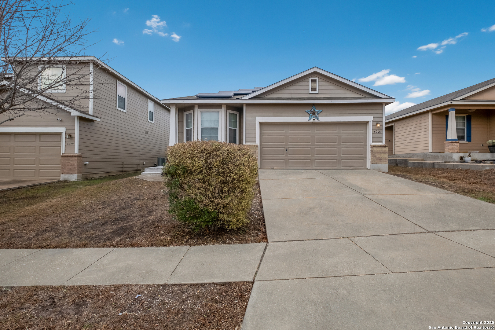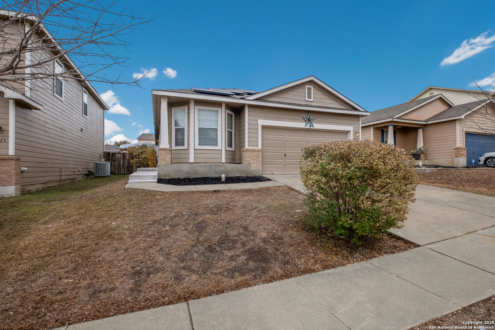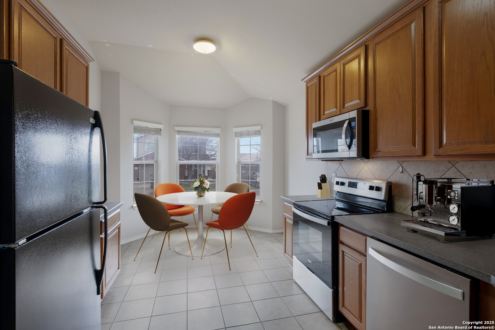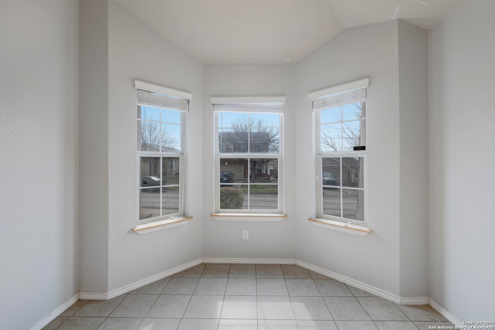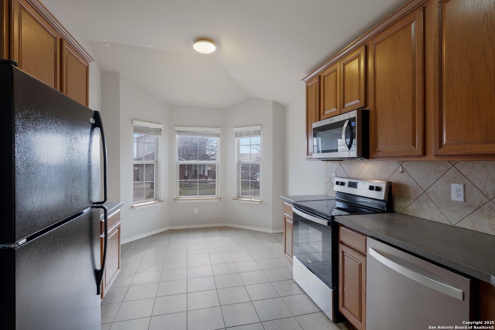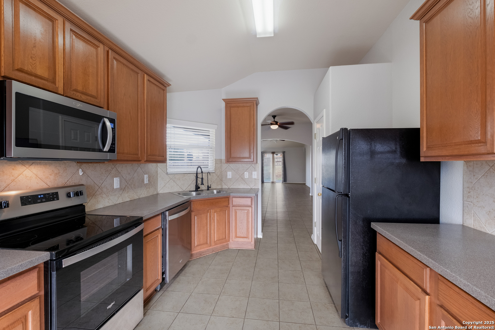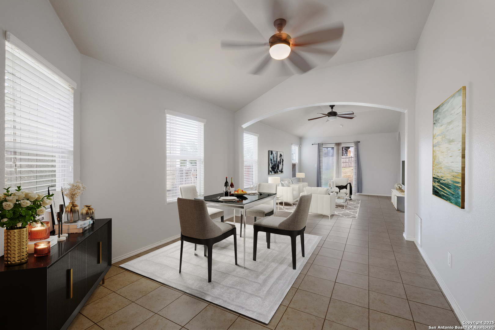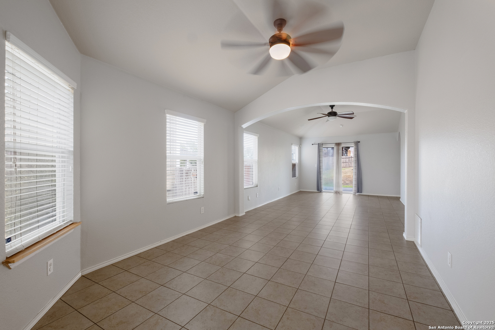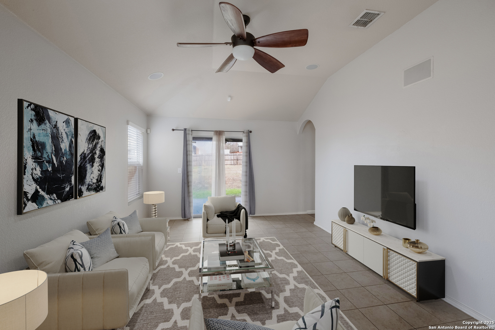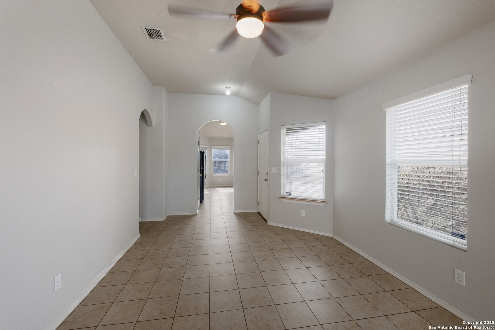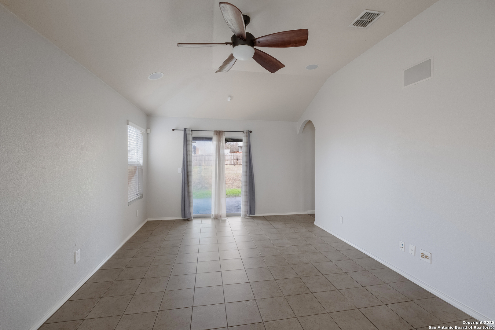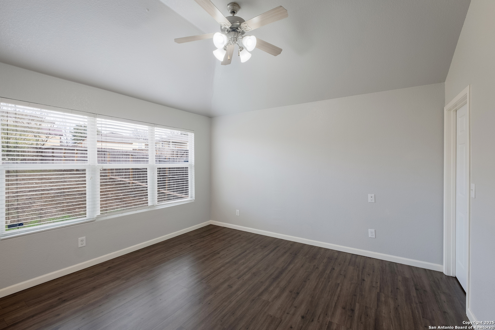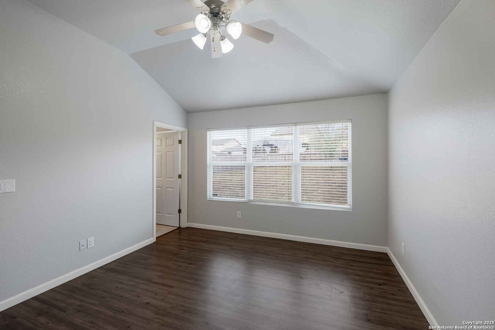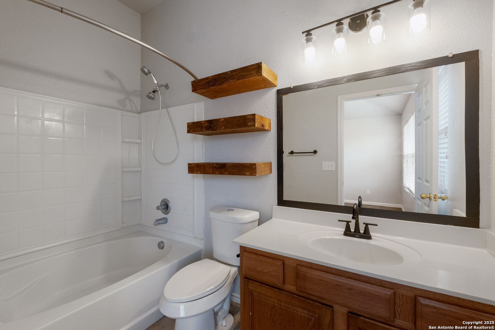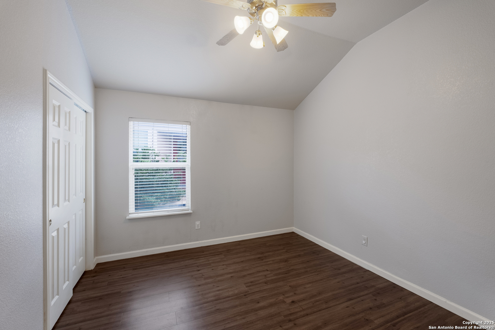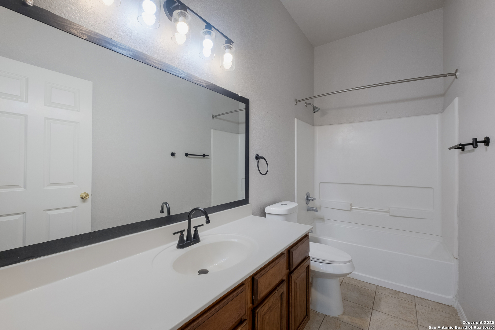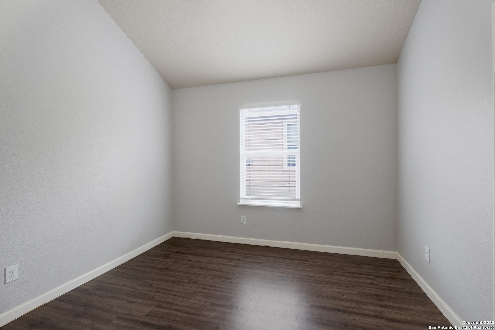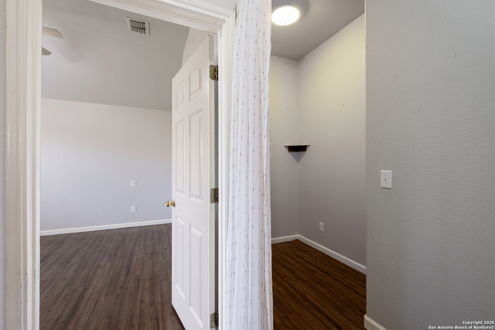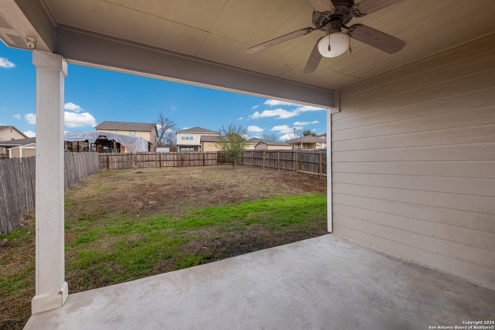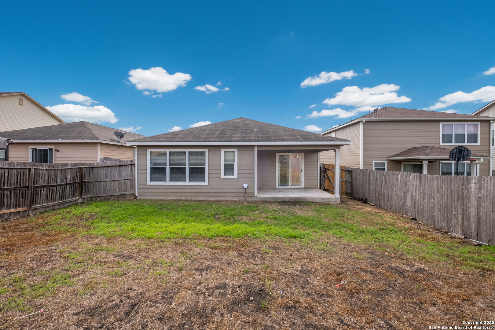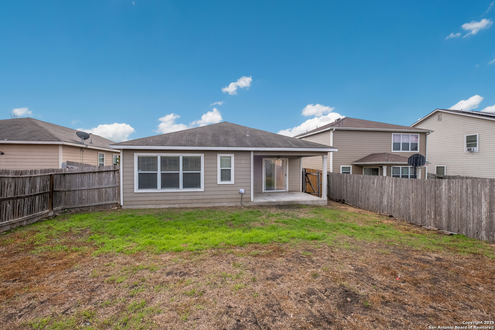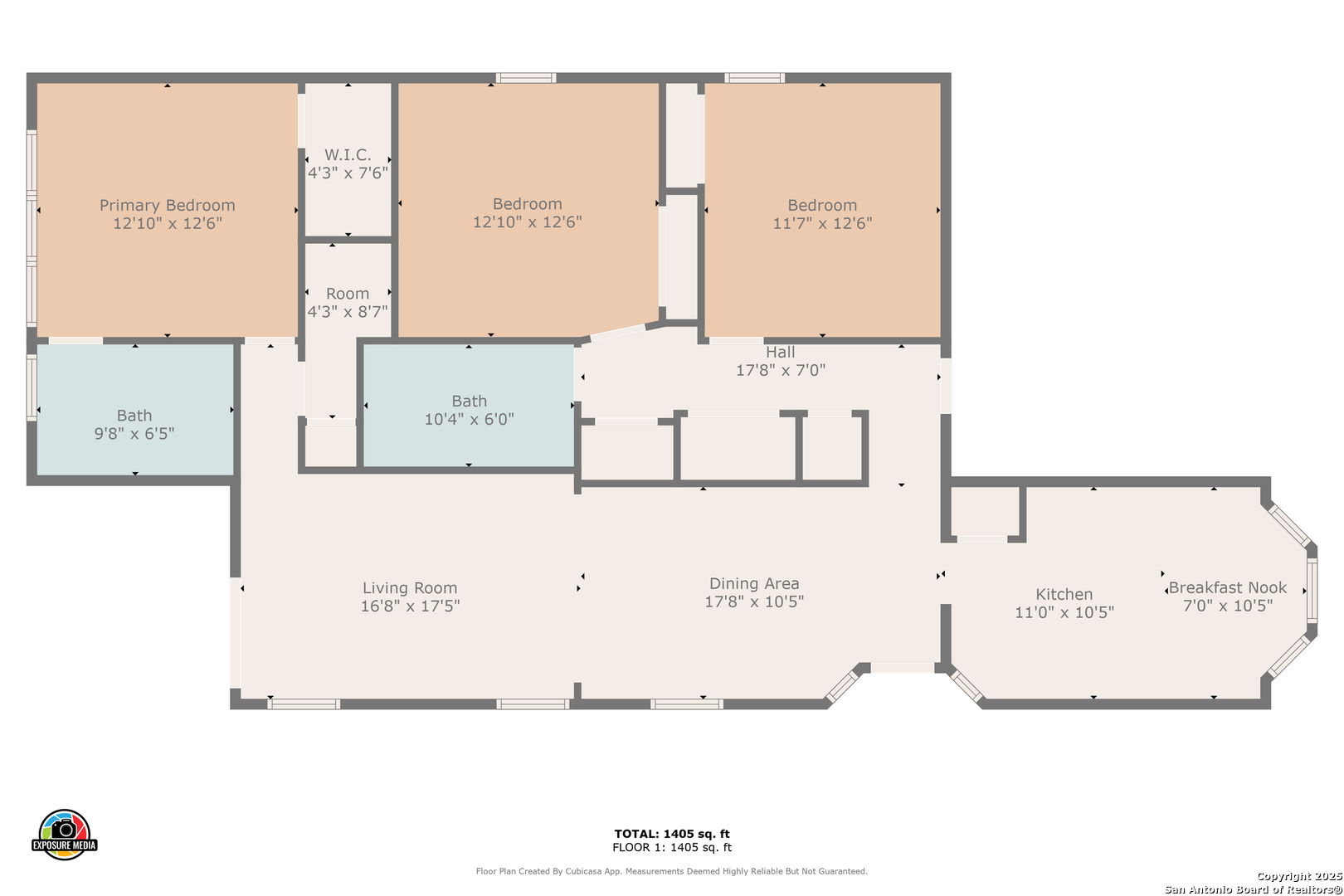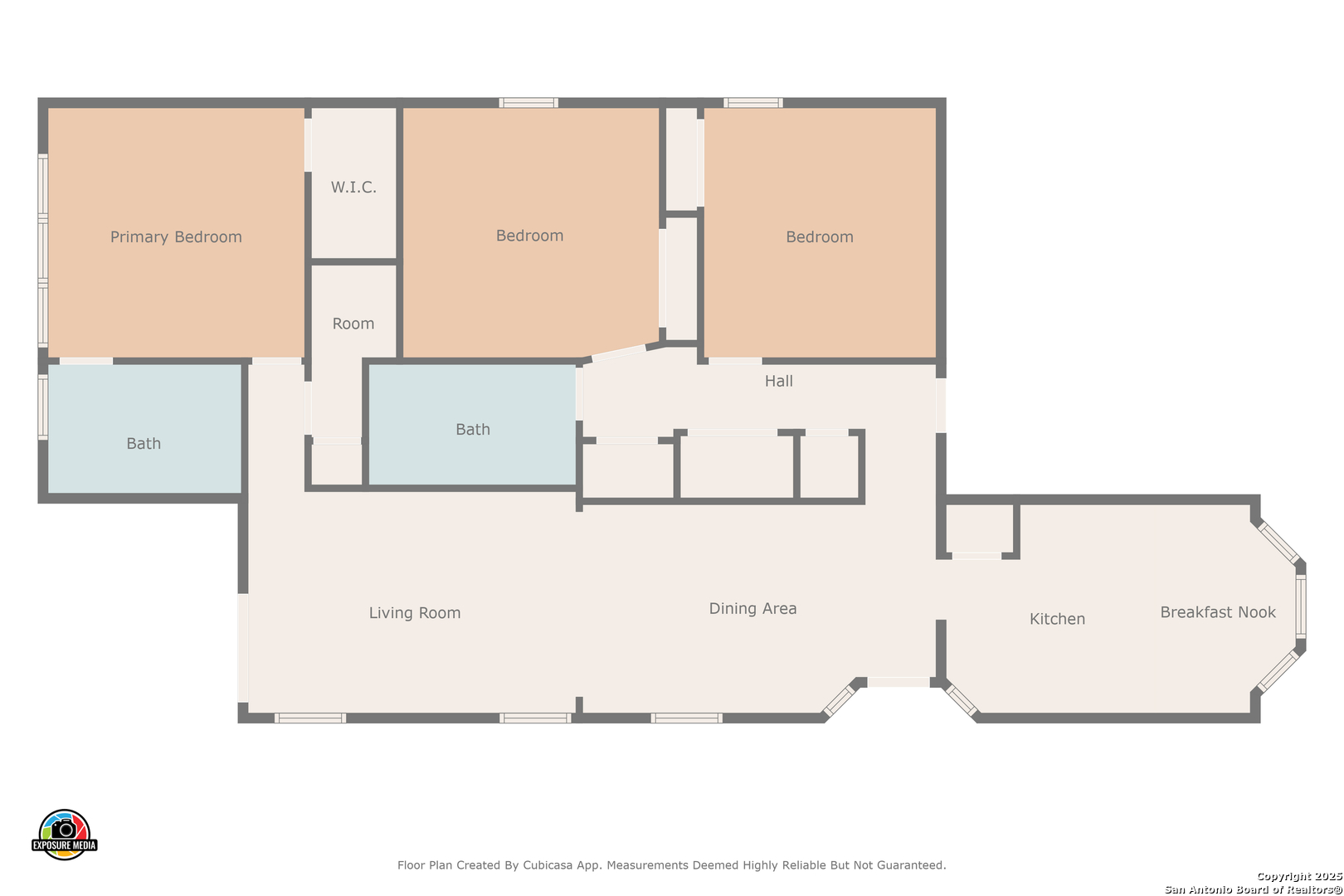Property Details
Wildgrass Spur
San Antonio, TX 78244
$225,000
3 BD | 2 BA |
Property Description
Buyer got Cold Feet! A MUST SEE! This charming, beautifully Freshly painted 3-bedroom, 2-bath home offering a perfect blend of style and functionality. Featuring an open floor plan, high ceilings, and elegant arched details, this home creates a spacious and inviting atmosphere. The split-bedroom layout ensures privacy, while the cozy office nook just outside the primary suite is ideal for remote work, reading, or crafts. Energy efficiency meets modern convenience with a NEW Roof(2025) with solar panels, a water softener system, NEW AC UNIT (2024), plus a NEW Water Heater (2024) for added comfort. Located just minutes from Ft. Sam Houston Base and San Antonio's best attractions, including The Pearl, Frost Bank Center, and Alamodome, this home offers quick access to premier dining, shopping, and entertainment-all within a 10-mile radius. Don't miss this incredible opportunity- schedule your showing today
-
Type: Residential Property
-
Year Built: 2008
-
Cooling: One Central
-
Heating: Central
-
Lot Size: 0.16 Acres
Property Details
- Status:Back on Market
- Type:Residential Property
- MLS #:1840201
- Year Built:2008
- Sq. Feet:1,459
Community Information
- Address:6223 Wildgrass Spur San Antonio, TX 78244
- County:Bexar
- City:San Antonio
- Subdivision:CB 5094B MILLER RANCH SUBD UT-
- Zip Code:78244
School Information
- School System:Judson
- High School:Call District
- Middle School:Call District
- Elementary School:Call District
Features / Amenities
- Total Sq. Ft.:1,459
- Interior Features:One Living Area, Liv/Din Combo, Eat-In Kitchen, Utility Room Inside, Open Floor Plan, Cable TV Available, High Speed Internet, All Bedrooms Downstairs, Laundry in Closet, Laundry Main Level, Laundry Lower Level, Telephone, Walk in Closets
- Fireplace(s): Not Applicable
- Floor:Ceramic Tile, Vinyl
- Inclusions:Ceiling Fans, Washer Connection, Dryer Connection, Stove/Range, Refrigerator, Disposal, Dishwasher, Ice Maker Connection, Water Softener (Leased), Vent Fan, Smoke Alarm, Security System (Leased), Pre-Wired for Security, Electric Water Heater, Garage Door Opener, Plumb for Water Softener
- Master Bath Features:Tub/Shower Combo
- Cooling:One Central
- Heating Fuel:Electric
- Heating:Central
- Master:14x13
- Bedroom 2:12x11
- Bedroom 3:13x11
- Dining Room:18x11
- Kitchen:18x11
Architecture
- Bedrooms:3
- Bathrooms:2
- Year Built:2008
- Stories:1
- Style:One Story, Traditional
- Roof:Composition
- Foundation:Slab
- Parking:Two Car Garage
Property Features
- Neighborhood Amenities:None
- Water/Sewer:Water System, Sewer System
Tax and Financial Info
- Proposed Terms:Conventional, FHA, VA, Cash, Assumption w/Qualifying
- Total Tax:4452.96
3 BD | 2 BA | 1,459 SqFt
© 2025 Lone Star Real Estate. All rights reserved. The data relating to real estate for sale on this web site comes in part from the Internet Data Exchange Program of Lone Star Real Estate. Information provided is for viewer's personal, non-commercial use and may not be used for any purpose other than to identify prospective properties the viewer may be interested in purchasing. Information provided is deemed reliable but not guaranteed. Listing Courtesy of Tamika Lee with LPT Realty, LLC.

