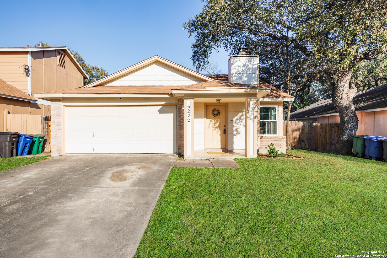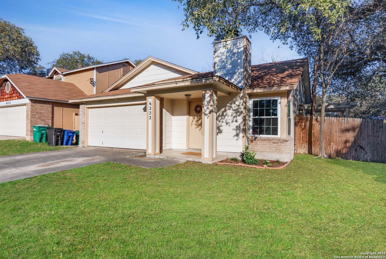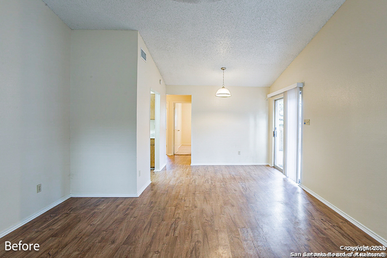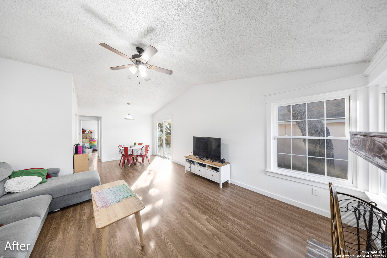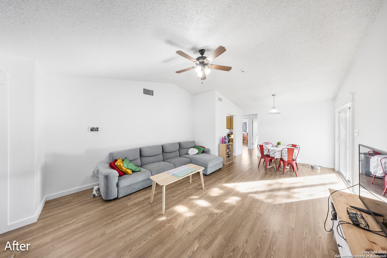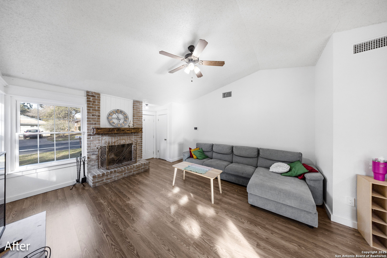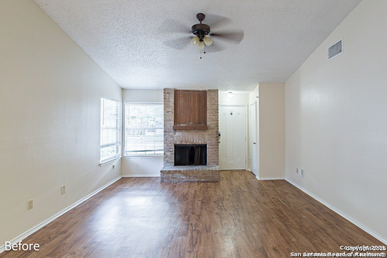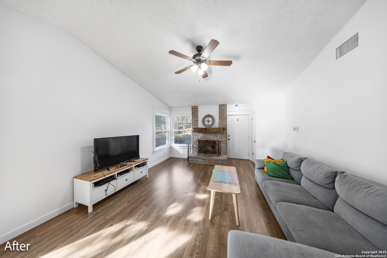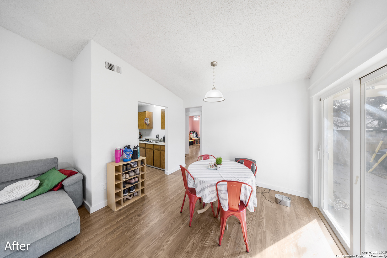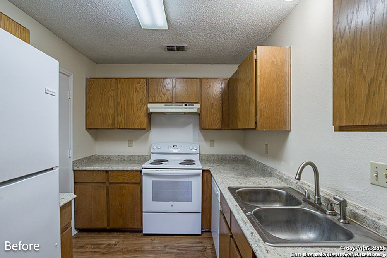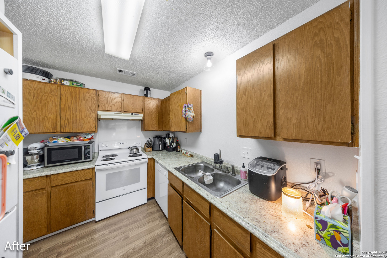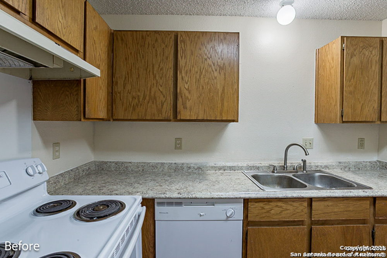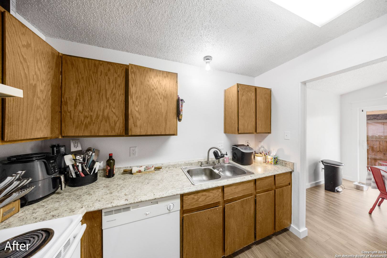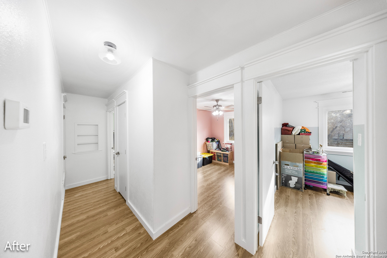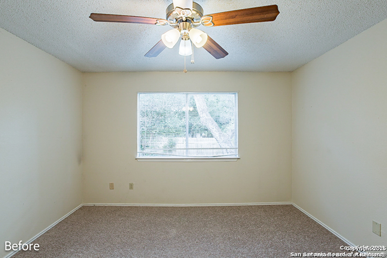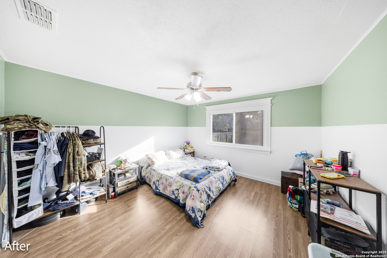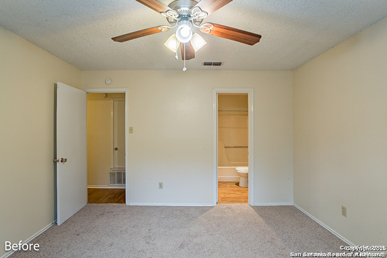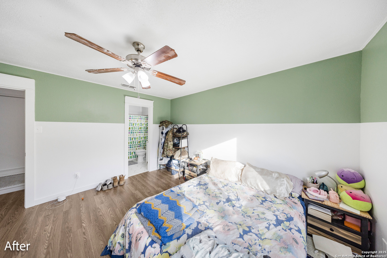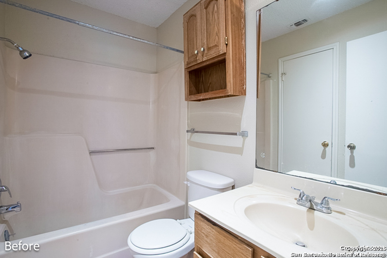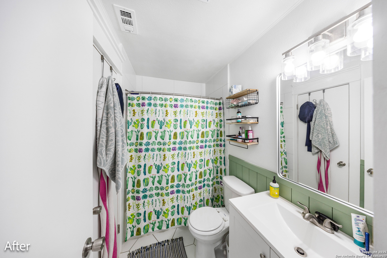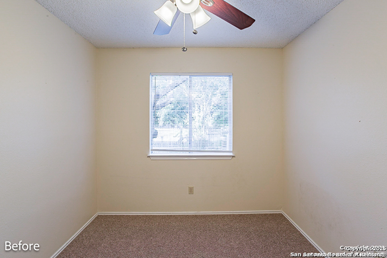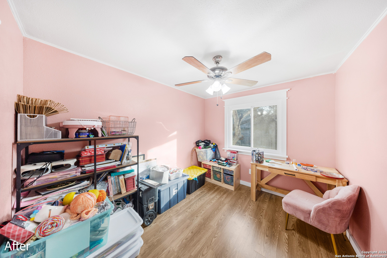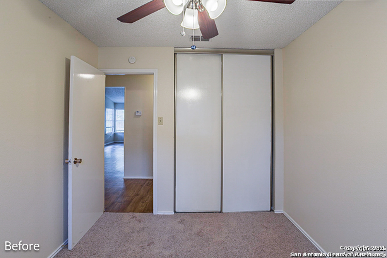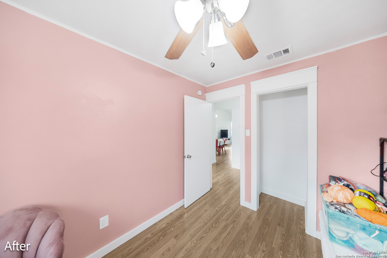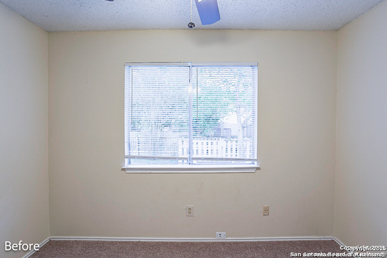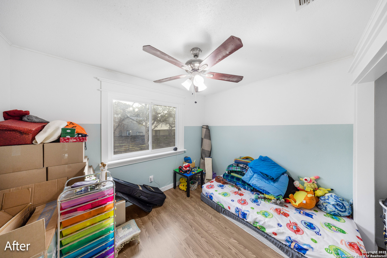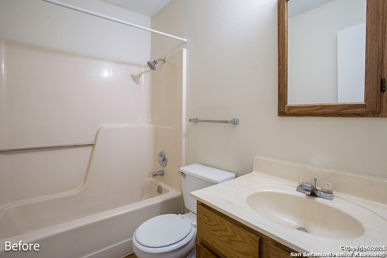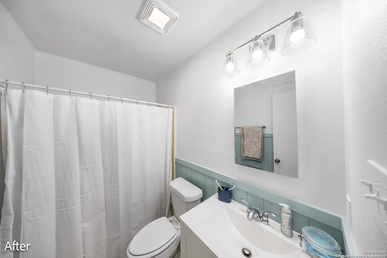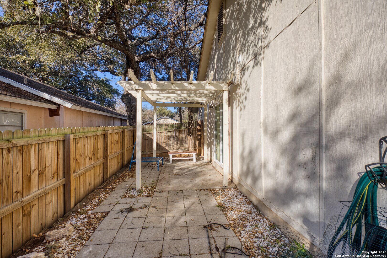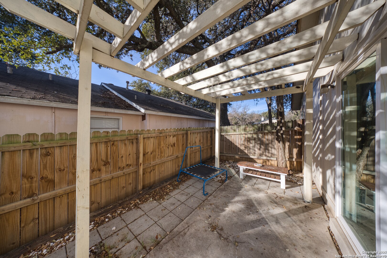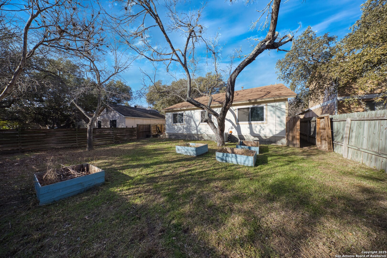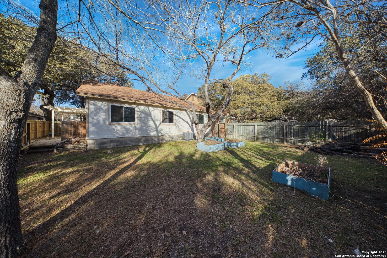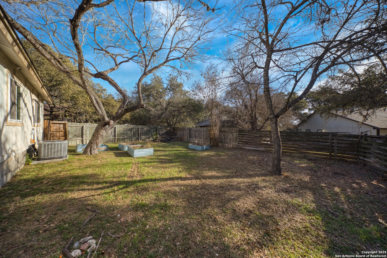Property Details
RIDGE GLADE ST
San Antonio, TX 78250
$228,000
3 BD | 2 BA |
Property Description
The Military family who owns this house are being re-stationed. Sad for them, but great for you! Boasting 3 bedrooms and 2 bathrooms of thoughtful updates, This house rejects the old "Millennial grey" stereotype. The owners have invested in new floors, new windows, several new light fixtures and chunky custom molding, filling every room with character. Both bathrooms have been renovated-including a new tub and seamless surround in the en-suite bathroom. Valuable storage has been added in several places throughout the home. The custom mantle over the brick fireplace anchors the "big and bright", open concept living and dining room, beautifully. There's a spacious fully fenced back yard, an attached 2 car garage, and patio space under a charming pergola. The house is wired for google fiber internet and a security system with ADT. Plus the AC has been regularly serviced and is in great shape. Nestled in a quiet neighborhood and surrounded by fantastic neighbors it's within walking distance of several great schools, dining, and shopping. This home has the looks and the location to meet all your needs. With room for you to still make this house your own, you don't wanna miss your chance! Owners are motivated to sell. Reach out and schedule a showing today!
-
Type: Residential Property
-
Year Built: 1983
-
Cooling: One Central
-
Heating: Central,1 Unit
-
Lot Size: 0.13 Acres
Property Details
- Status:Available
- Type:Residential Property
- MLS #:1837550
- Year Built:1983
- Sq. Feet:1,104
Community Information
- Address:6222 RIDGE GLADE ST San Antonio, TX 78250
- County:Bexar
- City:San Antonio
- Subdivision:RIDGE CREEK
- Zip Code:78250
School Information
- School System:Northside
- High School:Warren
- Middle School:Zachry H. B.
- Elementary School:Fernandez
Features / Amenities
- Total Sq. Ft.:1,104
- Interior Features:One Living Area, Liv/Din Combo, 1st Floor Lvl/No Steps, All Bedrooms Downstairs, Laundry Main Level
- Fireplace(s): One, Living Room
- Floor:Ceramic Tile, Wood, Laminate
- Inclusions:Ceiling Fans, Washer Connection, Dryer Connection, Stove/Range, Refrigerator, Dishwasher, Electric Water Heater
- Master Bath Features:Tub/Shower Combo, Single Vanity
- Exterior Features:Covered Patio, Privacy Fence, Other - See Remarks
- Cooling:One Central
- Heating Fuel:Electric
- Heating:Central, 1 Unit
- Master:12x13
- Bedroom 2:11x9
- Bedroom 3:11x9
- Dining Room:10x7
- Kitchen:8x10
Architecture
- Bedrooms:3
- Bathrooms:2
- Year Built:1983
- Stories:1
- Style:One Story
- Roof:Composition
- Foundation:Slab
- Parking:Two Car Garage
Property Features
- Neighborhood Amenities:Park/Playground
- Water/Sewer:Water System, Sewer System
Tax and Financial Info
- Proposed Terms:Conventional, FHA, VA, Cash
- Total Tax:4694
3 BD | 2 BA | 1,104 SqFt
© 2025 Lone Star Real Estate. All rights reserved. The data relating to real estate for sale on this web site comes in part from the Internet Data Exchange Program of Lone Star Real Estate. Information provided is for viewer's personal, non-commercial use and may not be used for any purpose other than to identify prospective properties the viewer may be interested in purchasing. Information provided is deemed reliable but not guaranteed. Listing Courtesy of Jitender Buxani with Keller Williams City-View.

