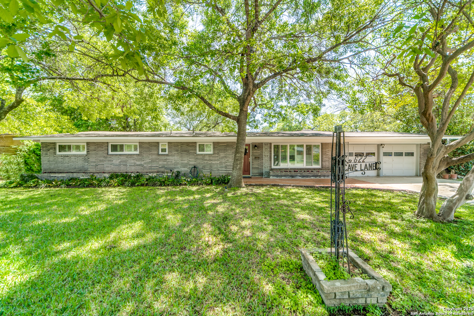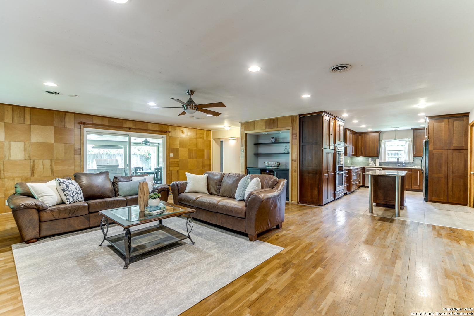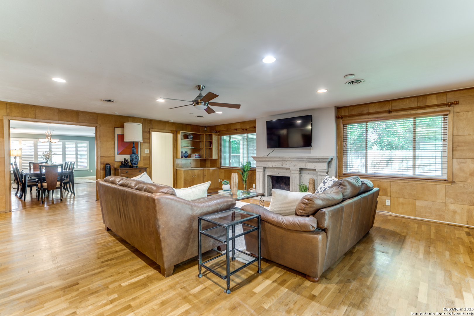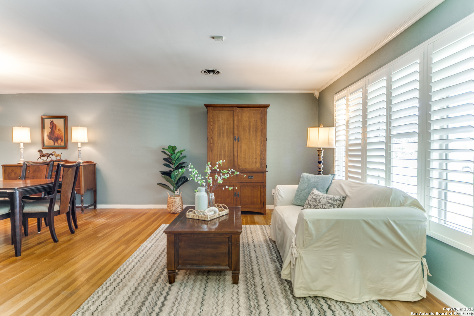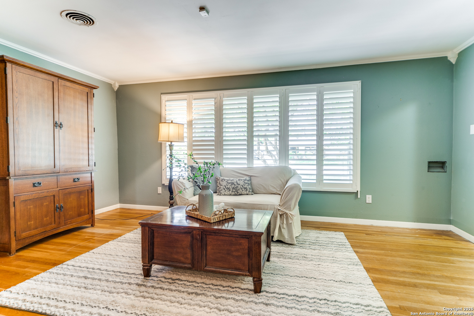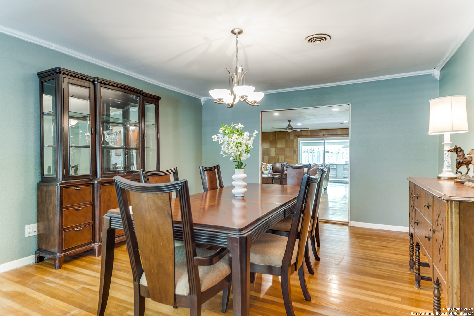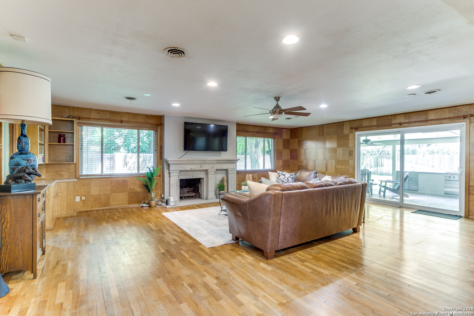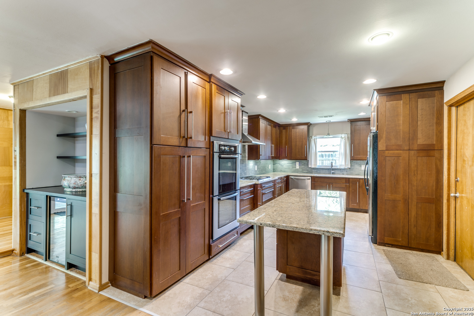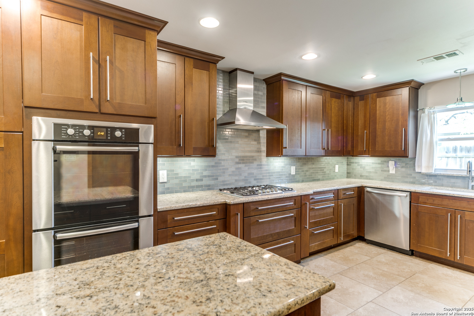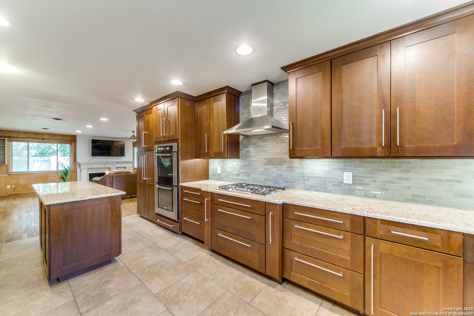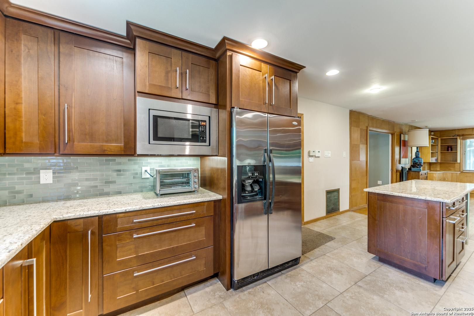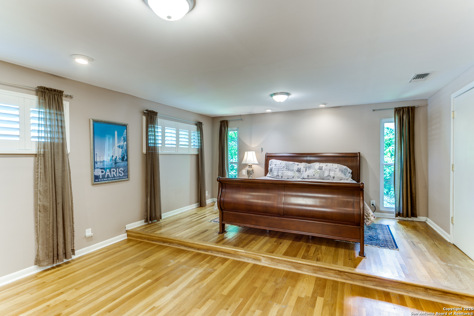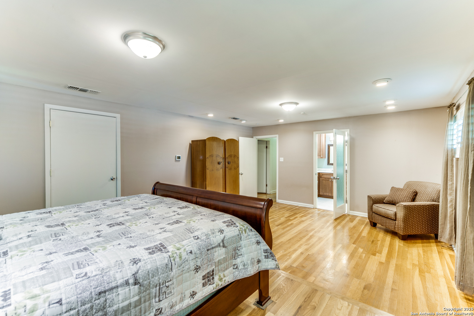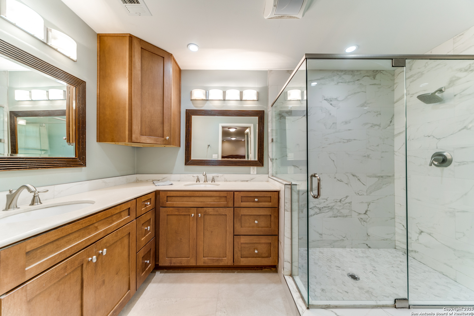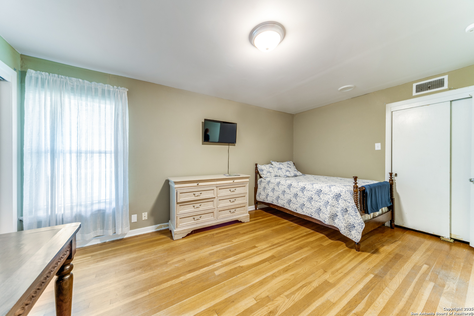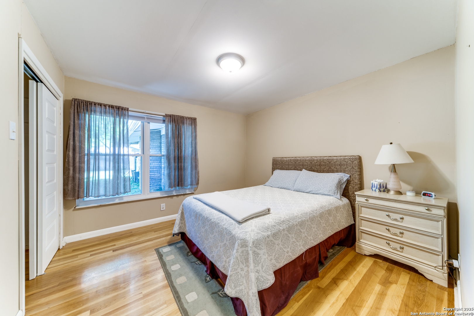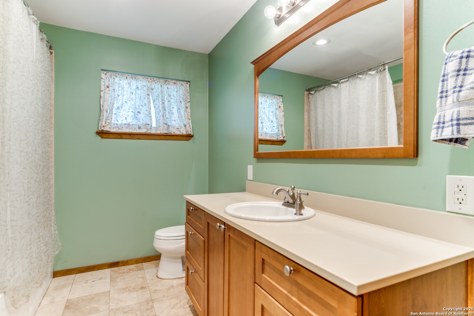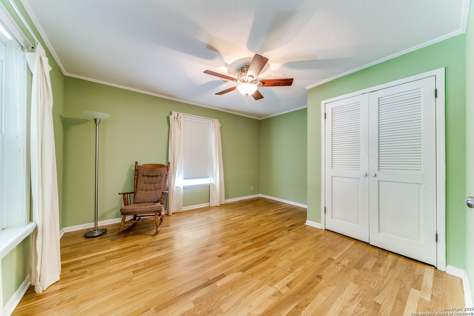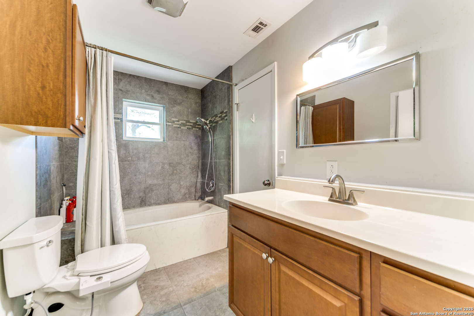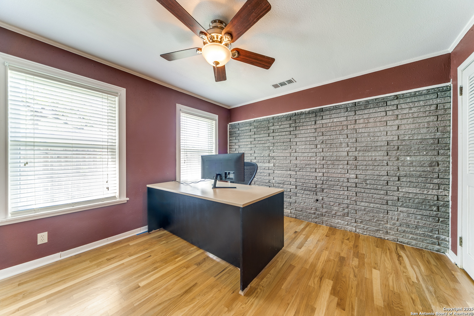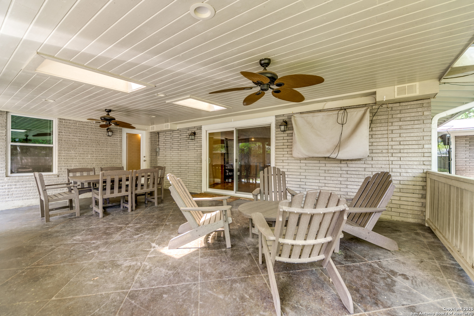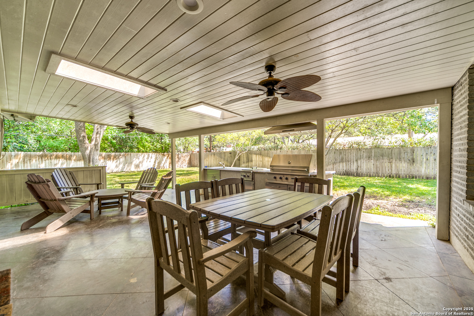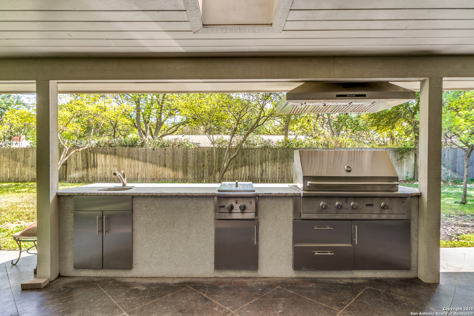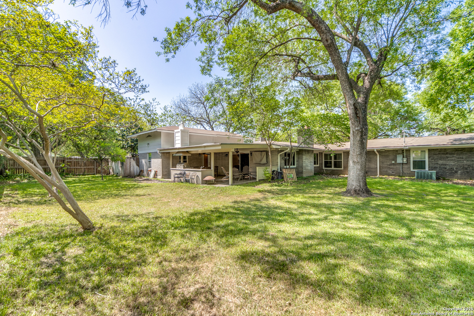Property Details
Cave
San Antonio, TX 78209
$675,000
5 BD | 3 BA |
Property Description
Nestled on a quiet, tree-lined street, this 1950s ranch-style home exudes timeless charm and modern sophistication. Spanning over 3000 square feet on a large lot, this single-story residence offers 5 bedrooms and 3 full bathrooms, blending mid-century character with thoughtful updates for today's lifestyle. As you step through the front door, you're greeted by stunning hardwood flooring that stretches across the main living areas and bedrooms. The heart of the home is the elegantly updated kitchen with high-end stainless steel appliances, including a double oven and gas range and beautiful cabinetry. There is an oversized living room that can accommodate large groups. The dining room, living room, and kitchen all seamlessly blend together to create and open feeling. Outside, the backyard is an entertainer's dream, anchored by a spacious patio designed for year-round enjoyment. The outdoor kitchen steals the show, equipped with a built-in gas grill, a stainless steel sink, and a gas stovetop, all set against a sleek stone countertop. Whether hosting summer barbecues or intimate dinners under the stars, this space is both functional and inviting. Don't miss out on a special home in an incredible neighborhood!
-
Type: Residential Property
-
Year Built: 1955
-
Cooling: Two Central
-
Heating: Central
-
Lot Size: 0.32 Acres
Property Details
- Status:Available
- Type:Residential Property
- MLS #:1857487
- Year Built:1955
- Sq. Feet:3,050
Community Information
- Address:622 Cave San Antonio, TX 78209
- County:Bexar
- City:San Antonio
- Subdivision:NORTHWOOD LOOP 410
- Zip Code:78209
School Information
- School System:North East I.S.D
- High School:Macarthur
- Middle School:Garner
- Elementary School:Northwood
Features / Amenities
- Total Sq. Ft.:3,050
- Interior Features:Two Living Area
- Fireplace(s): One
- Floor:Ceramic Tile, Wood
- Inclusions:Washer Connection, Dryer Connection, Cook Top, Built-In Oven, Gas Cooking, Disposal, Dishwasher, Security System (Owned), Gas Water Heater
- Master Bath Features:Shower Only, Double Vanity
- Cooling:Two Central
- Heating Fuel:Natural Gas
- Heating:Central
- Master:21x15
- Bedroom 2:12x10
- Bedroom 3:14x11
- Bedroom 4:12x12
- Dining Room:15x13
- Family Room:25x20
- Kitchen:18x11
Architecture
- Bedrooms:5
- Bathrooms:3
- Year Built:1955
- Stories:1
- Style:One Story
- Roof:Composition
- Foundation:Slab
- Parking:Two Car Garage
Property Features
- Neighborhood Amenities:None
- Water/Sewer:City
Tax and Financial Info
- Proposed Terms:Conventional, FHA, VA, Cash
- Total Tax:13850
5 BD | 3 BA | 3,050 SqFt
© 2025 Lone Star Real Estate. All rights reserved. The data relating to real estate for sale on this web site comes in part from the Internet Data Exchange Program of Lone Star Real Estate. Information provided is for viewer's personal, non-commercial use and may not be used for any purpose other than to identify prospective properties the viewer may be interested in purchasing. Information provided is deemed reliable but not guaranteed. Listing Courtesy of David Aaron Collins with Keller Williams City-View.

