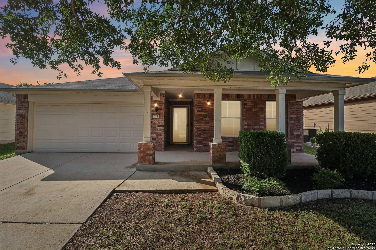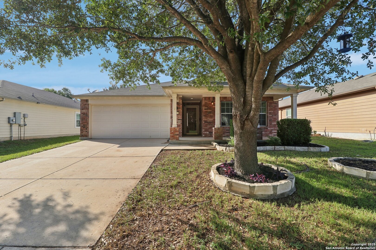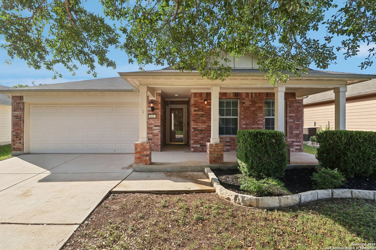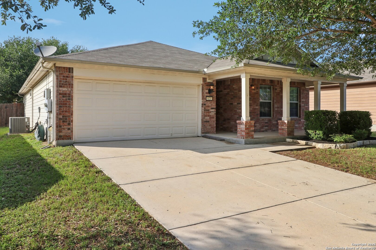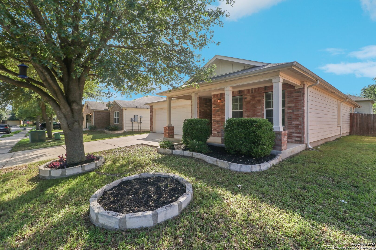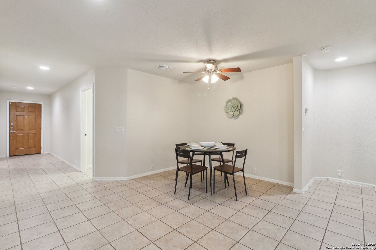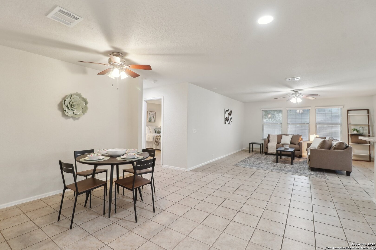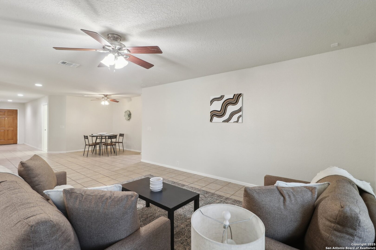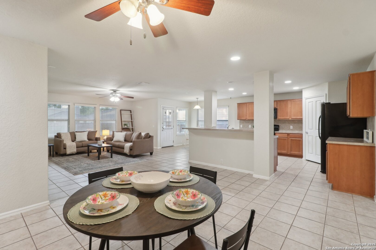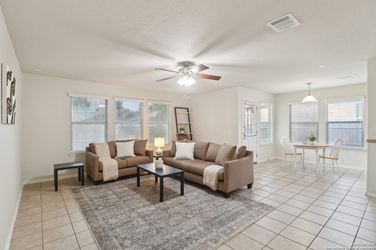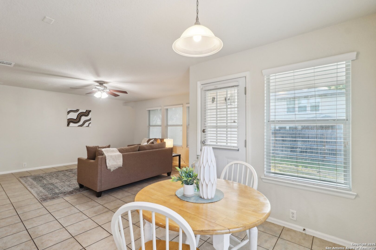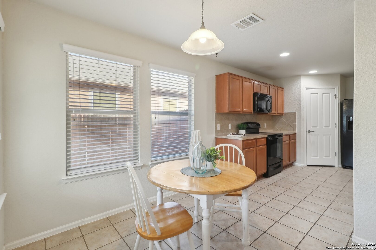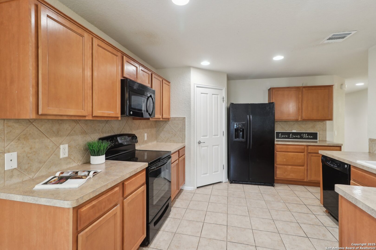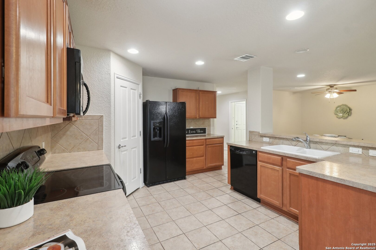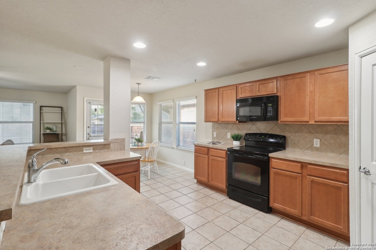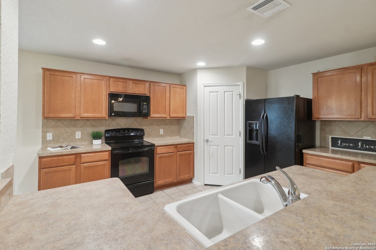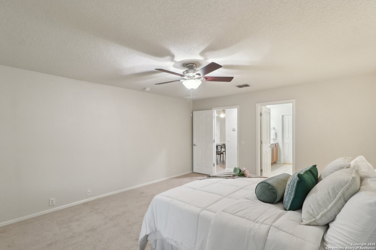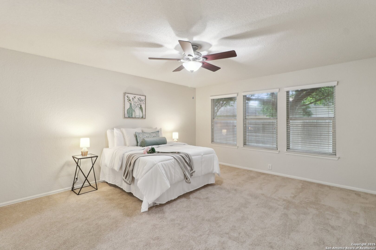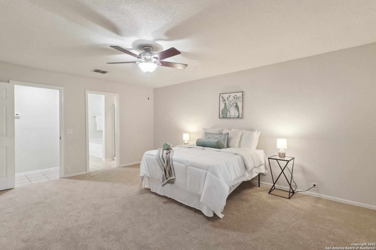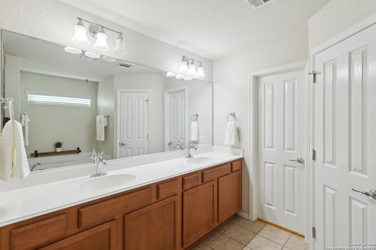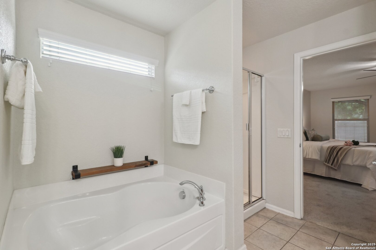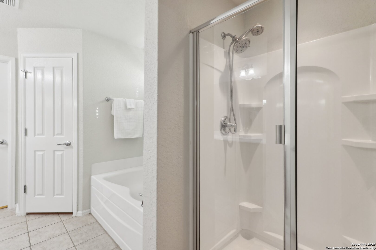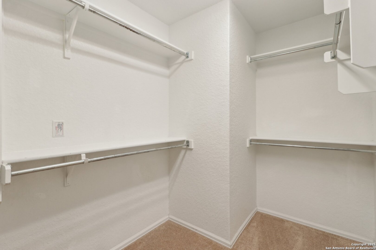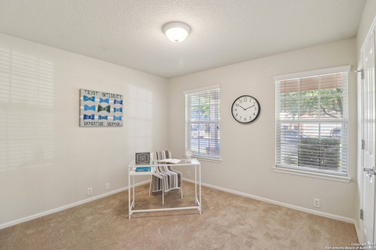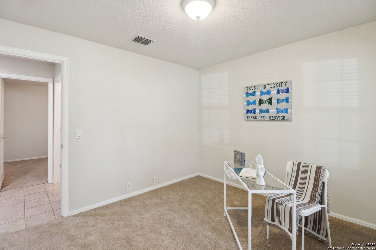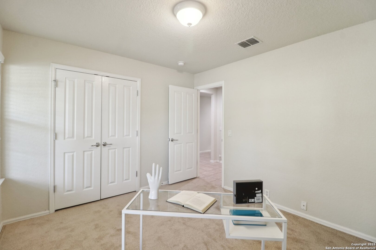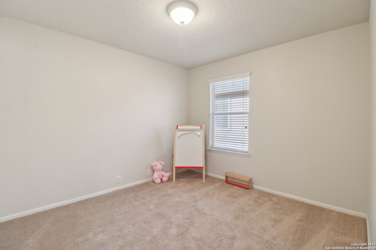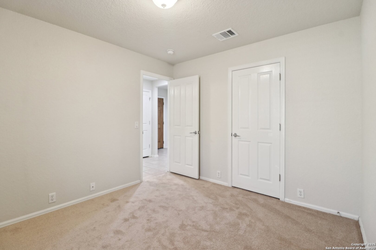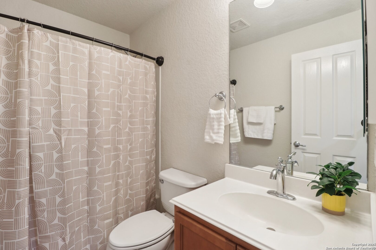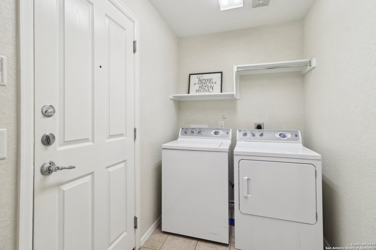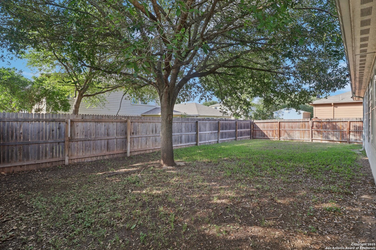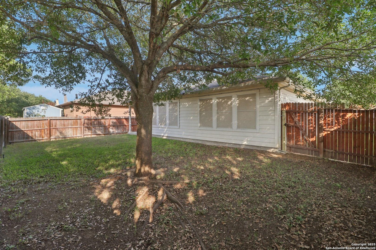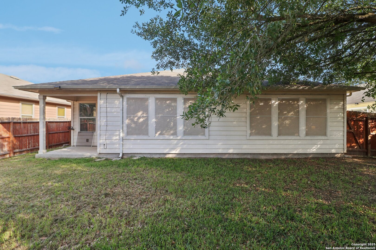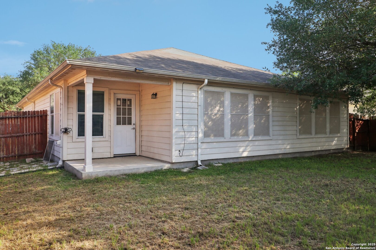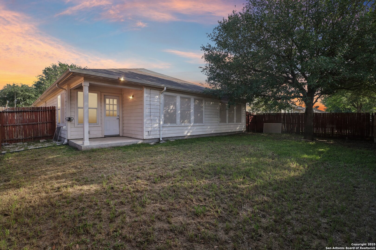Property Details
Cotton Patch
Schertz, TX 78154
$275,000
3 BD | 2 BA |
Property Description
This inviting single-story home features a bright, open-concept design where living, dining, and kitchen areas connect seamlessly, perfect for both everyday living and entertaining. The kitchen serves as the heart of the home, ideal for casual meals and gatherings. The serene primary suite offers a spa-like experience with a large soaking tub, separate walk-in shower, dual vanities, and a spacious walk-in closet. Two secondary bedrooms are located on the opposite side of the home, sharing a full bath for added privacy. Durable tile flooring flows through the main living spaces, while newly installed carpet adds warmth to the bedrooms. Step outside to enjoy a spacious, private backyard, great for relaxing or entertaining. Conveniently located just minutes from shopping, dining, Retama Park, and Randolph AFB, this home combines comfort and convenience in a prime location.
-
Type: Residential Property
-
Year Built: 2011
-
Cooling: One Central
-
Heating: Central
-
Lot Size: 0.14 Acres
Property Details
- Status:Available
- Type:Residential Property
- MLS #:1865542
- Year Built:2011
- Sq. Feet:1,736
Community Information
- Address:621 Cotton Patch Schertz, TX 78154
- County:Guadalupe
- City:Schertz
- Subdivision:KRAMER FARM
- Zip Code:78154
School Information
- School System:Schertz-Cibolo-Universal City ISD
- High School:Clemens
- Middle School:Wilder
- Elementary School:Schertz
Features / Amenities
- Total Sq. Ft.:1,736
- Interior Features:One Living Area, Liv/Din Combo, Two Eating Areas, Utility Room Inside, 1st Floor Lvl/No Steps, Open Floor Plan, All Bedrooms Downstairs, Laundry Main Level, Laundry Lower Level, Laundry Room, Walk in Closets
- Fireplace(s): Not Applicable
- Floor:Carpeting, Ceramic Tile
- Inclusions:Ceiling Fans, Microwave Oven, Disposal, Dishwasher, Garage Door Opener
- Master Bath Features:Tub/Shower Separate, Garden Tub
- Exterior Features:Patio Slab, Covered Patio, Privacy Fence, Double Pane Windows, Solar Screens, Mature Trees, Storm Doors
- Cooling:One Central
- Heating Fuel:Electric
- Heating:Central
- Master:14x17
- Bedroom 2:8x9
- Bedroom 3:11x10
- Dining Room:15x14
- Kitchen:11x13
Architecture
- Bedrooms:3
- Bathrooms:2
- Year Built:2011
- Stories:1
- Style:One Story
- Roof:Composition
- Foundation:Slab
- Parking:Two Car Garage, Attached
Property Features
- Neighborhood Amenities:None
- Water/Sewer:Water System, Sewer System
Tax and Financial Info
- Proposed Terms:Conventional, FHA, VA, TX Vet, Cash
- Total Tax:5462
3 BD | 2 BA | 1,736 SqFt
© 2025 Lone Star Real Estate. All rights reserved. The data relating to real estate for sale on this web site comes in part from the Internet Data Exchange Program of Lone Star Real Estate. Information provided is for viewer's personal, non-commercial use and may not be used for any purpose other than to identify prospective properties the viewer may be interested in purchasing. Information provided is deemed reliable but not guaranteed. Listing Courtesy of David Abrahams with Phyllis Browning Company.

