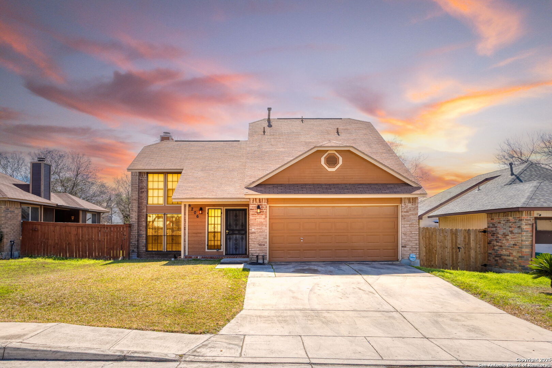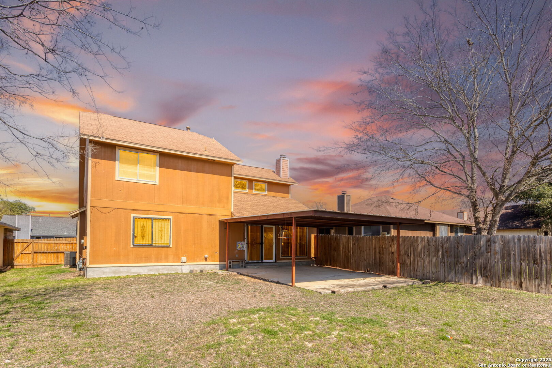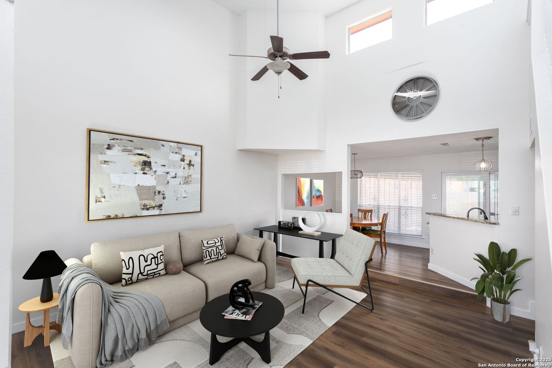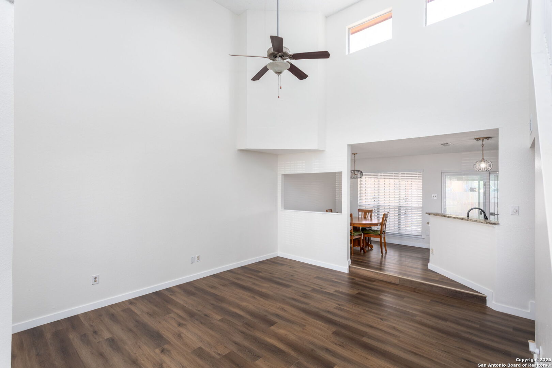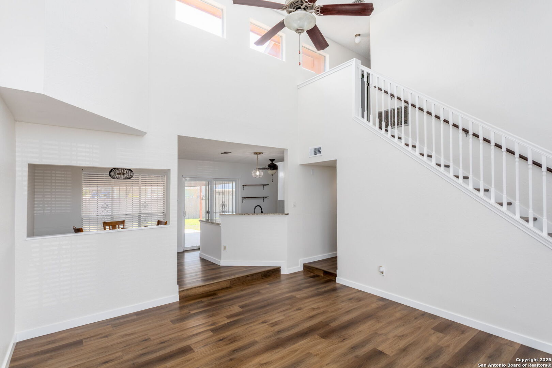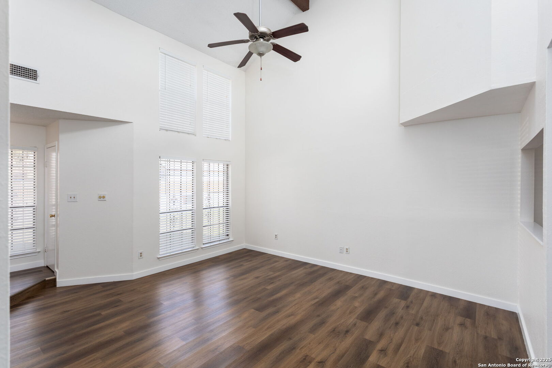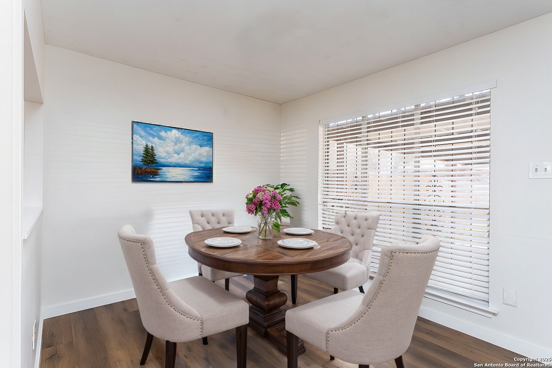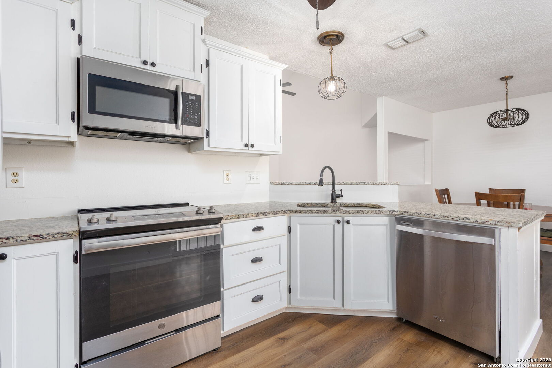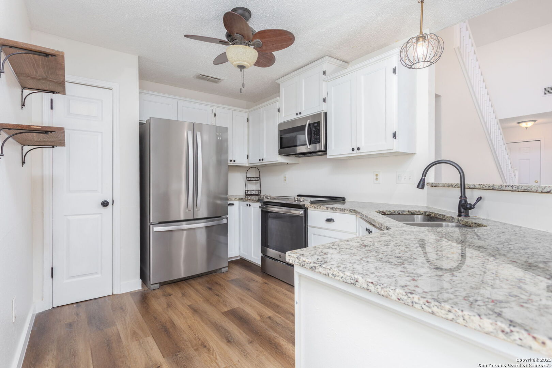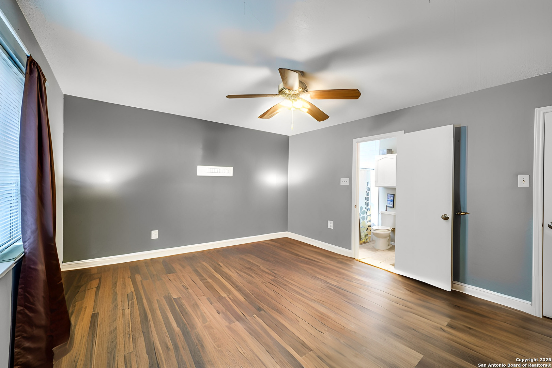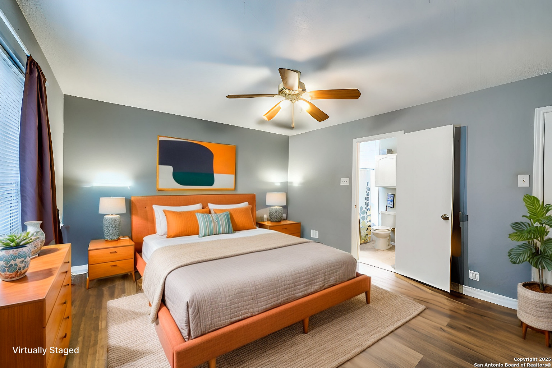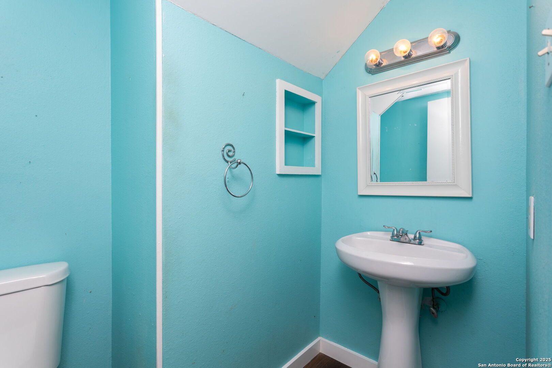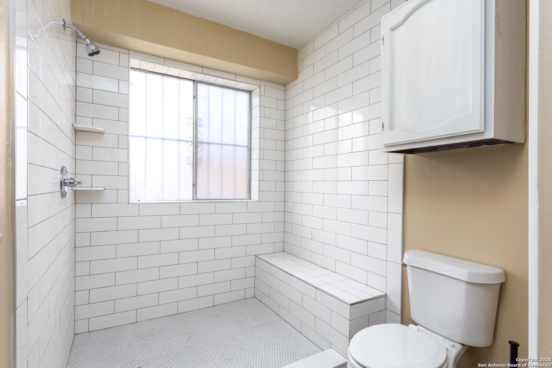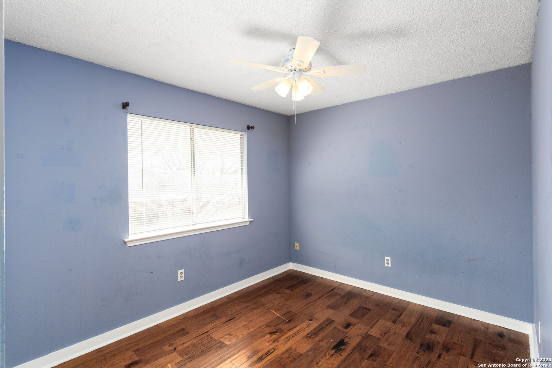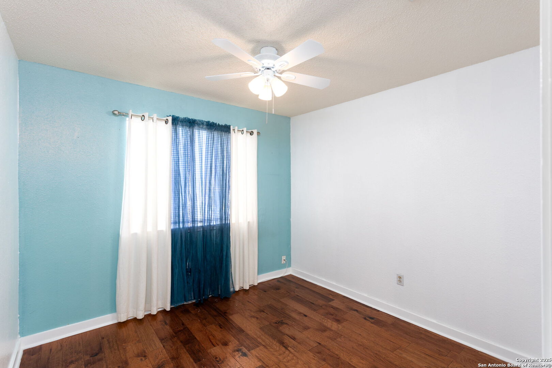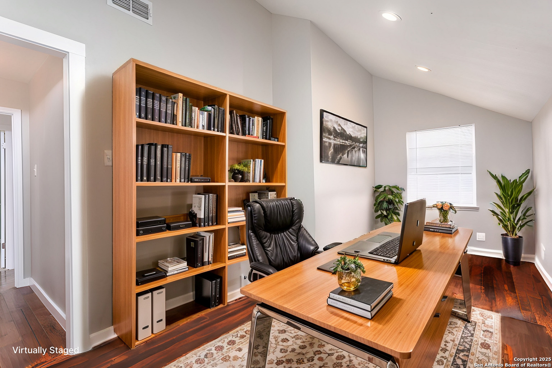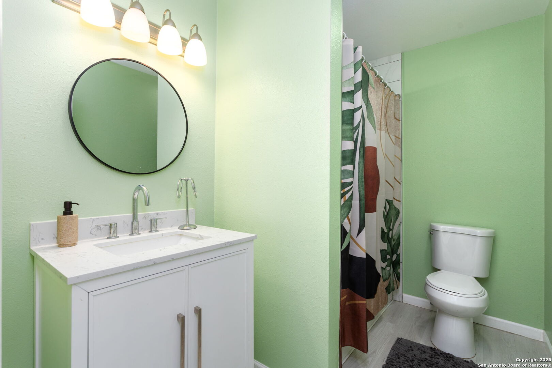Property Details
CANDLEWICK CT
San Antonio, TX 78244
$226,000
4 BD | 3 BA |
Property Description
Price Improvement! Don't miss this AMAZING opportunity! FRESHLY UPDATED! Welcome to 6206 Candlewick Court, a charming residence nestled in the heart of San Antonio, TX 78244. This home offers a comfortable and spacious living environment, featuring 4 generously sized bedrooms, providing ample space for relaxation and privacy. This home has 3 well-appointed bathrooms, including 2 full baths and 1 half bath, ensuring convenience for all occupants. With approximately 1,475 square feet of thoughtfully designed living area, offering flexibility to suit various lifestyle needs. This home is situated on a 5,968 square foot lot, providing a manageable yard space for outdoor activities and landscaping opportunities. Constructed in 1986, this home combines classic design with enduring quality. Additional features include a two-car garage, offering secure parking and additional storage options. This property is in proximity to local amenities, schools, and parks, ensuring a convenient lifestyle. This residence presents an excellent opportunity for families or individuals seeking a comfortable home in a well-established community. With its spacious layout and desirable features, 6206 Candlewick Court is ready to welcome its new owners.
-
Type: Residential Property
-
Year Built: 1986
-
Cooling: One Central
-
Heating: Central
-
Lot Size: 0.14 Acres
Property Details
- Status:Available
- Type:Residential Property
- MLS #:1847671
- Year Built:1986
- Sq. Feet:1,475
Community Information
- Address:6206 CANDLEWICK CT San Antonio, TX 78244
- County:Bexar
- City:San Antonio
- Subdivision:CANDLEWOOD PARK
- Zip Code:78244
School Information
- School System:Judson
- High School:Wagner
- Middle School:Kirby
- Elementary School:Candlewood
Features / Amenities
- Total Sq. Ft.:1,475
- Interior Features:One Living Area, Separate Dining Room, Eat-In Kitchen, Breakfast Bar, High Ceilings, Laundry Main Level, Walk in Closets
- Fireplace(s): Not Applicable
- Floor:Vinyl
- Inclusions:Ceiling Fans, Washer Connection, Dryer Connection, Microwave Oven, Stove/Range, Refrigerator, Dishwasher
- Master Bath Features:Tub/Shower Combo, Double Vanity
- Exterior Features:Covered Patio, Privacy Fence
- Cooling:One Central
- Heating Fuel:Natural Gas
- Heating:Central
- Master:16x13
- Bedroom 2:13x9
- Bedroom 3:10x10
- Bedroom 4:19x9
- Dining Room:13x9
- Kitchen:12x12
Architecture
- Bedrooms:4
- Bathrooms:3
- Year Built:1986
- Stories:2
- Style:Two Story, Traditional
- Roof:Composition
- Foundation:Slab
- Parking:Two Car Garage
Property Features
- Neighborhood Amenities:None
- Water/Sewer:Water System
Tax and Financial Info
- Proposed Terms:Conventional, FHA, VA, Cash
- Total Tax:1712.58
4 BD | 3 BA | 1,475 SqFt
© 2025 Lone Star Real Estate. All rights reserved. The data relating to real estate for sale on this web site comes in part from the Internet Data Exchange Program of Lone Star Real Estate. Information provided is for viewer's personal, non-commercial use and may not be used for any purpose other than to identify prospective properties the viewer may be interested in purchasing. Information provided is deemed reliable but not guaranteed. Listing Courtesy of Christopher Garcia with Real Broker, LLC.

