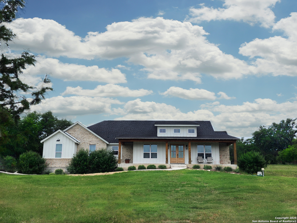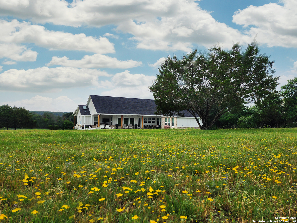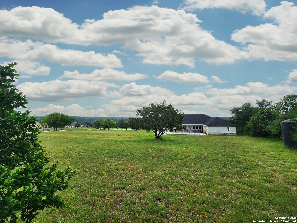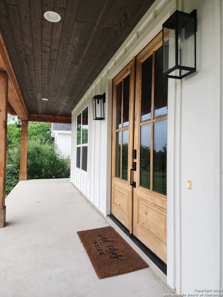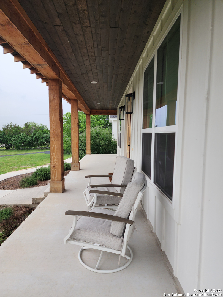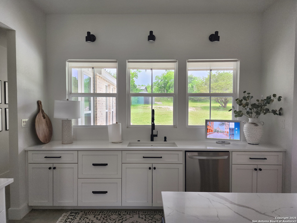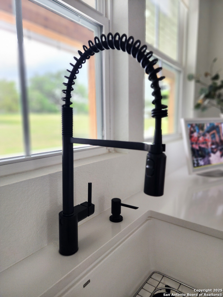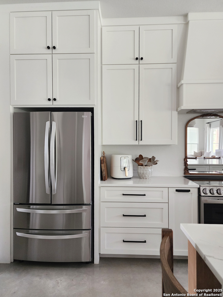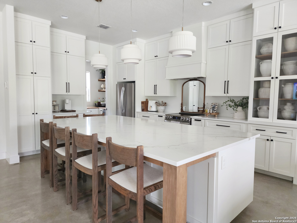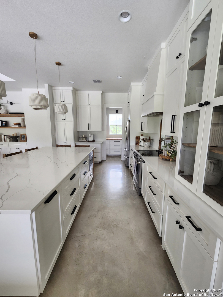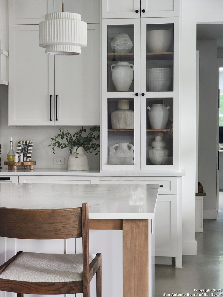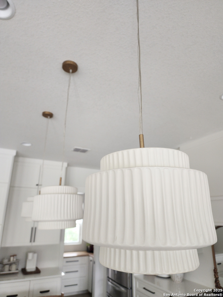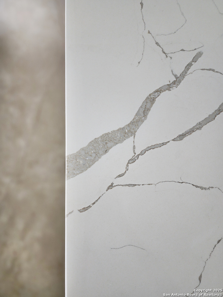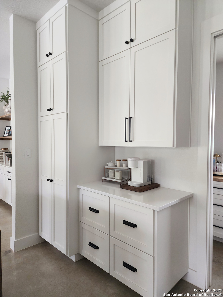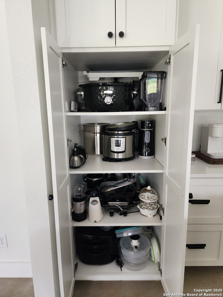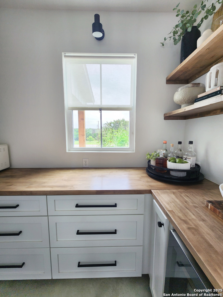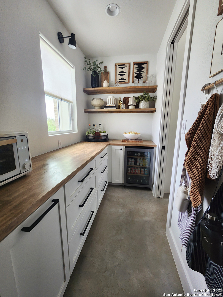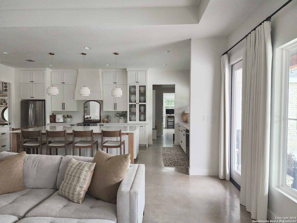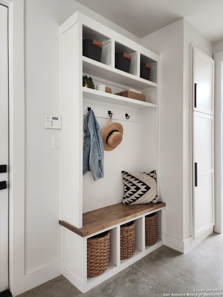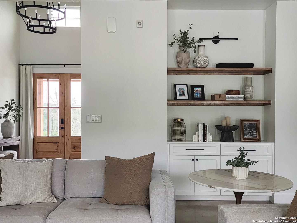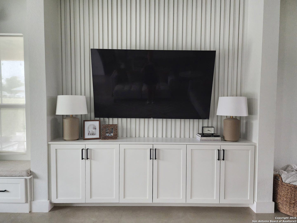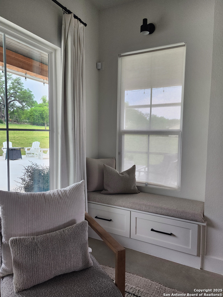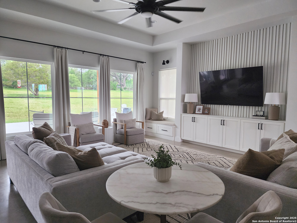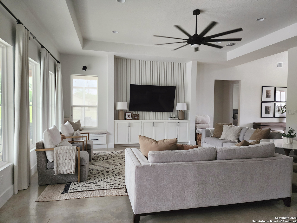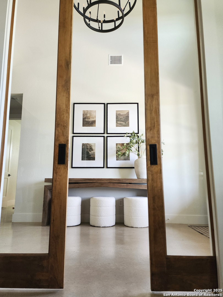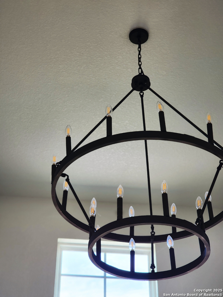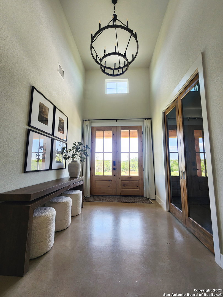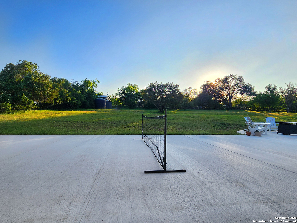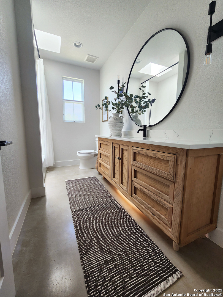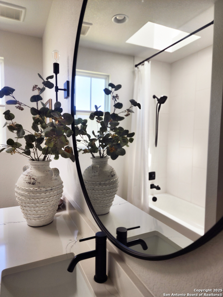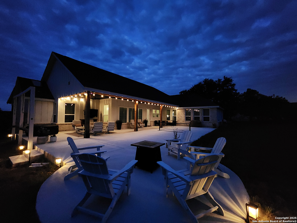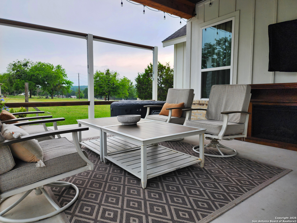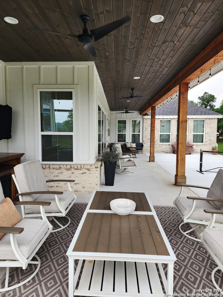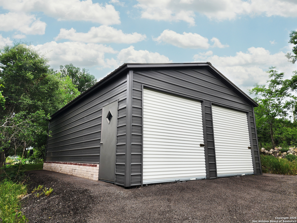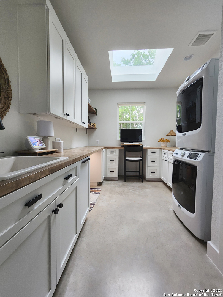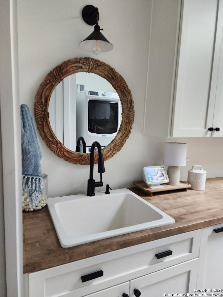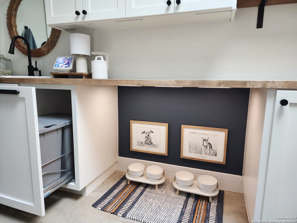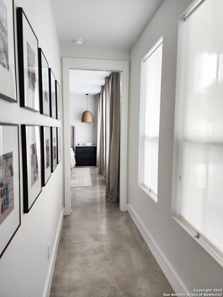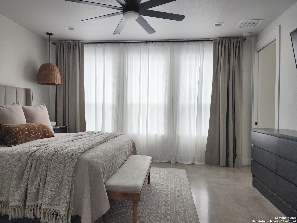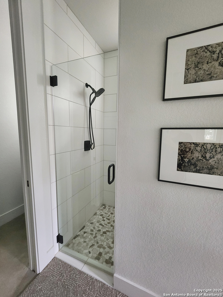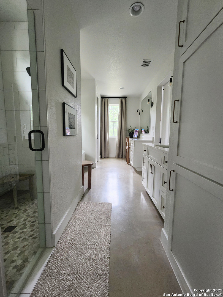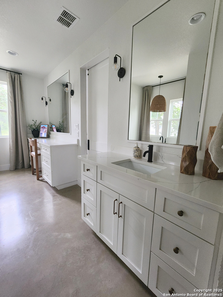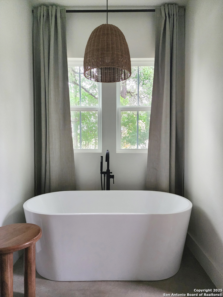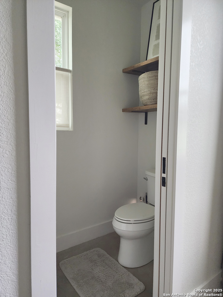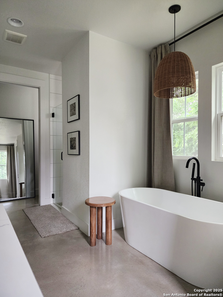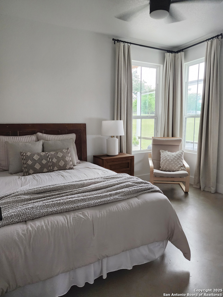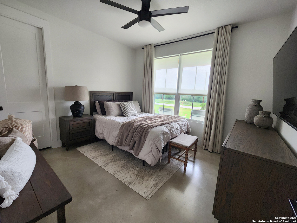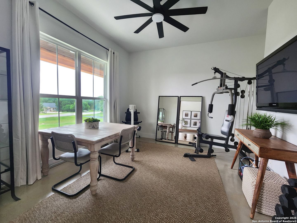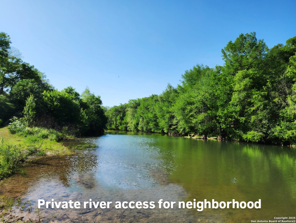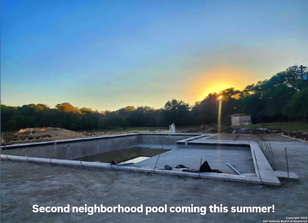Property Details
Windway
Spring Branch, TX 78070
$850,000
3 BD | 2 BA |
Property Description
On a little over an acre this home provides quite, country living but built with modern amenities and high tech features. Just a walk down to the Guadalupe river and a short drive to shopping this location is as perfect as it gets. Built in 2022 this open floor plan home is in pristine condition and ready to move in today with no upgrades needed! This home has three Bedrooms, Two baths plus an office/flex room. Enter your home through the solid wood double doors and be greeted with an oversized foyer with stunning 16ft ceilings that are meant to impress. The kitchen is a cooks dream with storage galore and a 10x5 island with double seating. With it's custom soft close drawers, glass hutch, appliance garage, walk in pantry and tons of windows overlooking your land you'll never want to leave this kitchen. The Rivermont subdivision has private river access, tennis courts, playgrounds and two pools (one coming this summer) making it a great community. In highly rated Spring Branch ISD!
-
Type: Residential Property
-
Year Built: 2021
-
Cooling: One Central
-
Heating: Central
-
Lot Size: 1.01 Acres
Property Details
- Status:Available
- Type:Residential Property
- MLS #:1872510
- Year Built:2021
- Sq. Feet:2,490
Community Information
- Address:620 Windway Spring Branch, TX 78070
- County:Comal
- City:Spring Branch
- Subdivision:RIVERMONT 6
- Zip Code:78070
School Information
- School System:Comal
- High School:Smithson Valley
- Middle School:Spring Branch
- Elementary School:Arlon Seay
Features / Amenities
- Total Sq. Ft.:2,490
- Interior Features:One Living Area, Eat-In Kitchen, Laundry Main Level
- Fireplace(s): Not Applicable
- Floor:Unstained Concrete
- Inclusions:Self-Cleaning Oven, Refrigerator, Dishwasher
- Master Bath Features:Tub/Shower Separate
- Cooling:One Central
- Heating Fuel:Electric
- Heating:Central
- Master:11x11
- Bedroom 2:12x11
- Bedroom 3:12x10
- Kitchen:23x12
- Office/Study:13x13
Architecture
- Bedrooms:3
- Bathrooms:2
- Year Built:2021
- Stories:1
- Style:Ranch
- Roof:Other
- Foundation:Slab
- Parking:Two Car Garage, Attached
Property Features
- Neighborhood Amenities:Other - See Remarks
- Water/Sewer:Private Well, Septic, City
Tax and Financial Info
- Proposed Terms:Conventional, FHA, VA, Cash
- Total Tax:7484
3 BD | 2 BA | 2,490 SqFt
© 2025 Lone Star Real Estate. All rights reserved. The data relating to real estate for sale on this web site comes in part from the Internet Data Exchange Program of Lone Star Real Estate. Information provided is for viewer's personal, non-commercial use and may not be used for any purpose other than to identify prospective properties the viewer may be interested in purchasing. Information provided is deemed reliable but not guaranteed. Listing Courtesy of Jeffrey Robillard with Newfound Real Estate.

