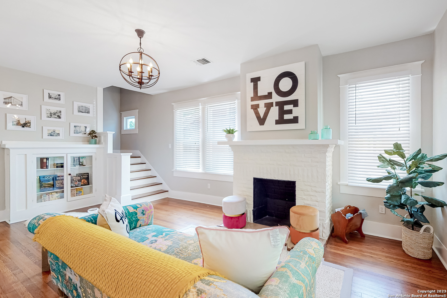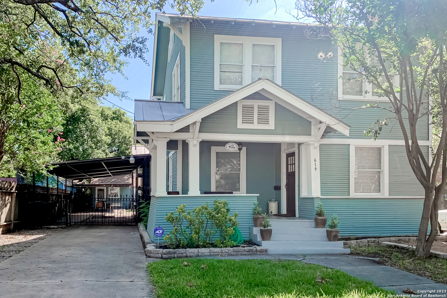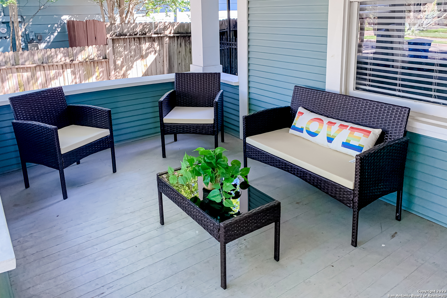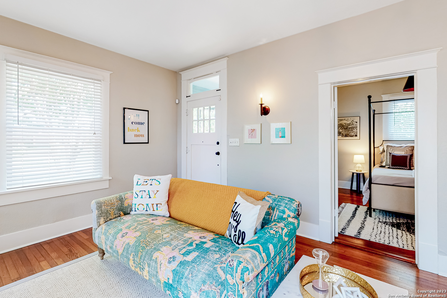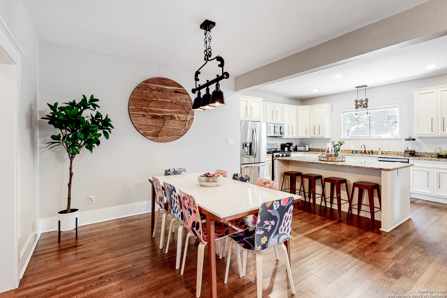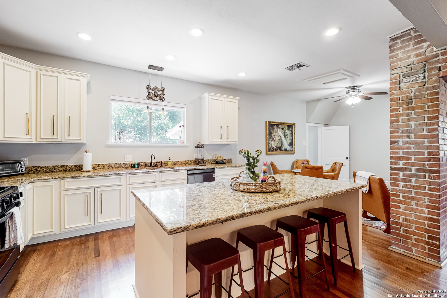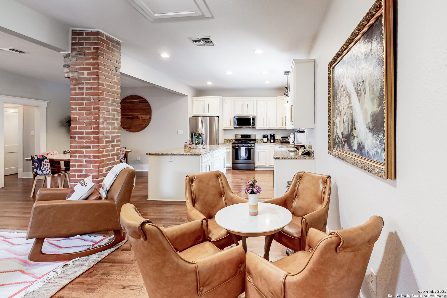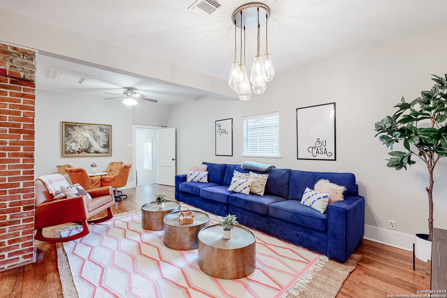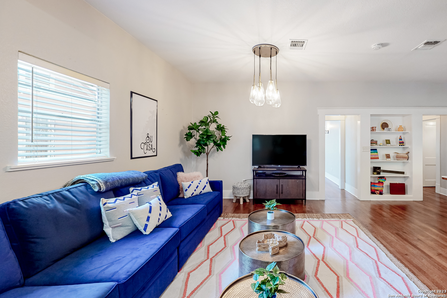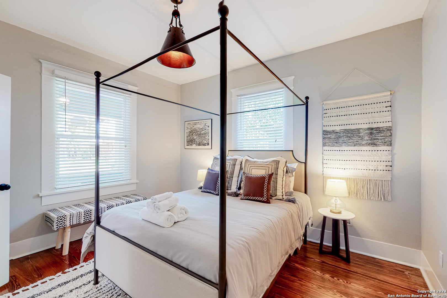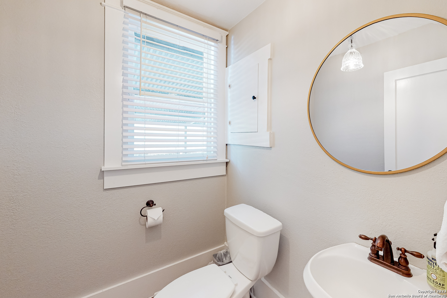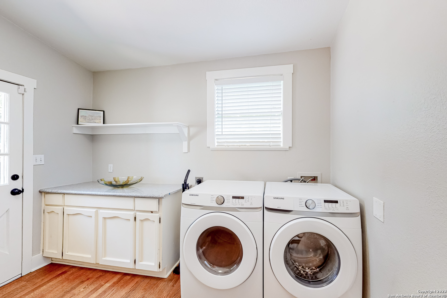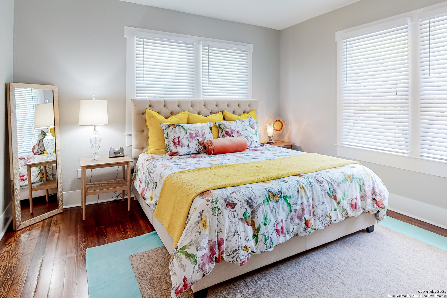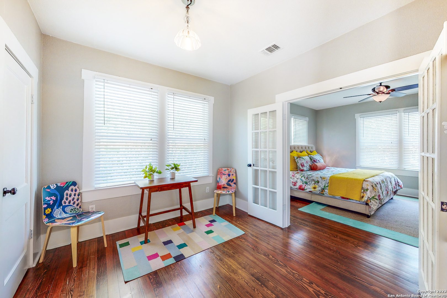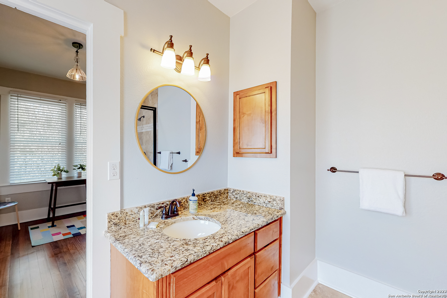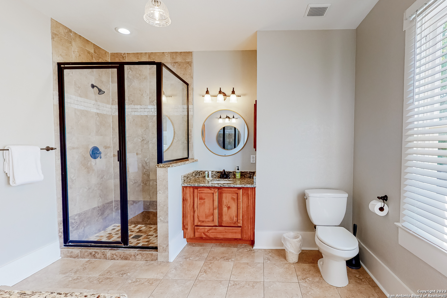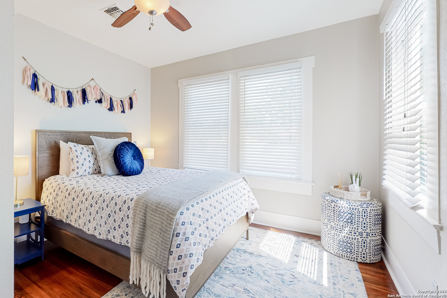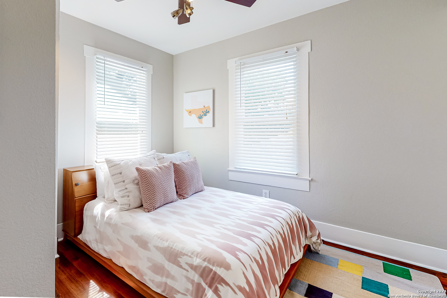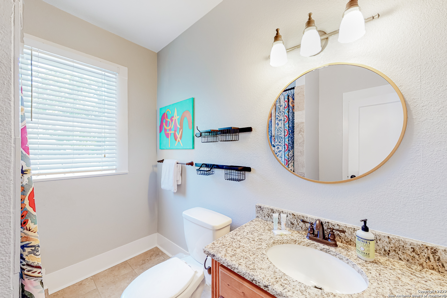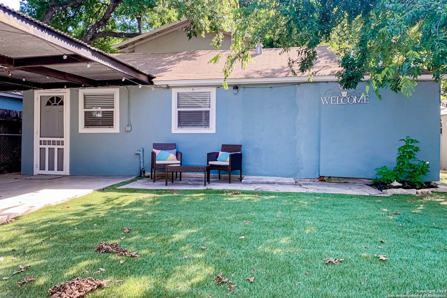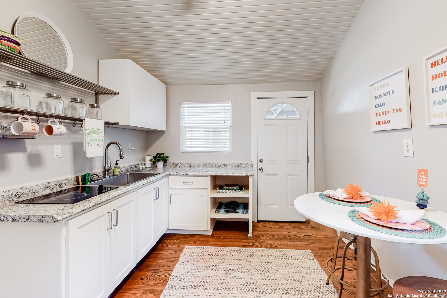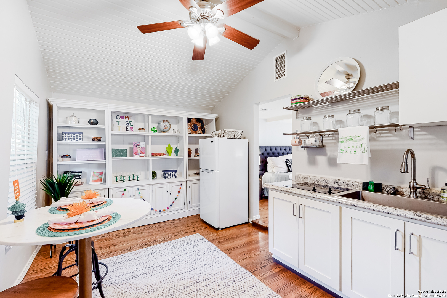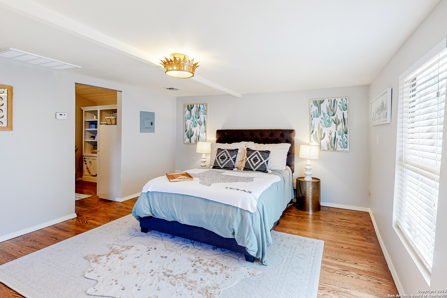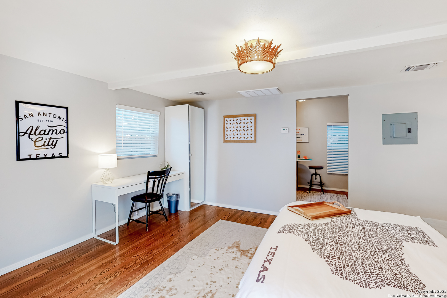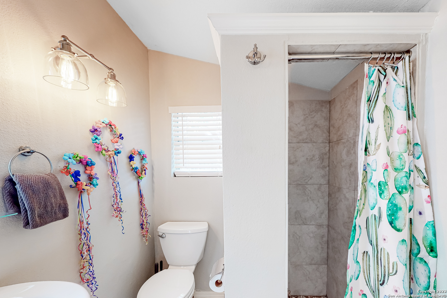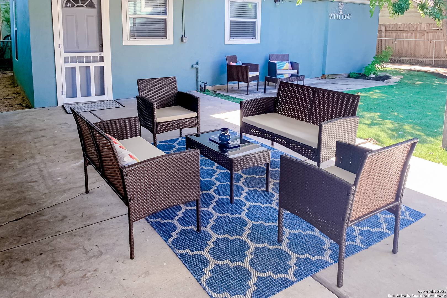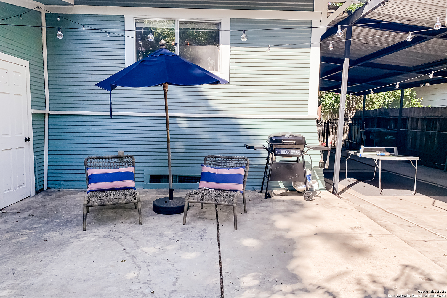Property Details
CEDAR ST
San Antonio, TX 78210
$949,000
5 BD | 4 BA |
Property Description
Experience the heart of San Antonio in this historic, one-of-a-kind, 2346sqft fully furnished home within the famous King William District - the city's very first suburb! This large, elegant, two-story house comes with a detached 374sqft casita that features its own kitchenette and full bathroom. Perfect for big families, groups of friends, or short-term rental, it offers five bedrooms including the casita, plus a pull-out couch in the living room and everything needed to be move-in or rental-ready. You'll have plenty of places to hang out, including the large open-concept living and dining area with tons of seating and a Smart TV, the cozy drawing room, the large main bedroom suite with private office, the variety of comfortable bedrooms, or the casita which has a high-top and stools for intimate dining. You can enjoy some fresh air under the covered patio, on the lounge chairs in the yard, or on the front porch. The house includes a propane grill for your outdoor cookouts. Over $85K in recent improvements (see list in Additional Documents). Enjoy all that nearby Southtown has to offer with assorted restaurants and shops. You're down the street from the Riverwalk and a Mission Trail Hike & Bike System trailhead, a 15-mile pedestrian loop that takes you to all five of San Antonio's Spanish missions and includes dozens of additional attractions and long, scenic stretches of the San Antonio River. For adventurers, you're a 10-minute walk to a launch of the Mission Reach Paddling Trail, eight miles of kayak- and paddle-friendly river.
-
Type: Residential Property
-
Year Built: 1916
-
Cooling: One Central
-
Heating: Central
-
Lot Size: 0.14 Acres
Property Details
- Status:Back on Market
- Type:Residential Property
- MLS #:1725671
- Year Built:1916
- Sq. Feet:2,720
Community Information
- Address:619 CEDAR ST San Antonio, TX 78210
- County:Bexar
- City:San Antonio
- Subdivision:KING WILLIAM
- Zip Code:78210
School Information
- School System:San Antonio I.S.D.
- High School:Brackenridge
- Middle School:Call District
- Elementary School:Bonham
Features / Amenities
- Total Sq. Ft.:2,720
- Interior Features:Two Living Area, Liv/Din Combo, Island Kitchen, Utility Room Inside, Secondary Bedroom Down, Maid's Quarters, Cable TV Available, High Speed Internet
- Fireplace(s): Mock Fireplace
- Floor:Wood
- Inclusions:Ceiling Fans, Washer Connection, Dryer Connection, Built-In Oven, Microwave Oven, Stove/Range, Gas Cooking, Refrigerator, Disposal, Dishwasher, Ice Maker Connection, Water Softener (owned), Smoke Alarm, Electric Water Heater, City Garbage service
- Master Bath Features:Shower Only, Separate Vanity
- Cooling:One Central
- Heating Fuel:Electric
- Heating:Central
- Master:15x13
- Bedroom 2:11x11
- Bedroom 3:13x11
- Bedroom 4:13x11
- Dining Room:12x11
- Kitchen:15x11
Architecture
- Bedrooms:5
- Bathrooms:4
- Year Built:1916
- Stories:2
- Style:Two Story
- Roof:Metal
- Parking:None/Not Applicable
Property Features
- Neighborhood Amenities:Jogging Trails, Bike Trails, Lake/River Park
- Water/Sewer:City
Tax and Financial Info
- Proposed Terms:Conventional, FHA, VA, Cash
- Total Tax:17391
5 BD | 4 BA | 2,720 SqFt
© 2024 Lone Star Real Estate. All rights reserved. The data relating to real estate for sale on this web site comes in part from the Internet Data Exchange Program of Lone Star Real Estate. Information provided is for viewer's personal, non-commercial use and may not be used for any purpose other than to identify prospective properties the viewer may be interested in purchasing. Information provided is deemed reliable but not guaranteed. Listing Courtesy of Scott Langan with Real.

