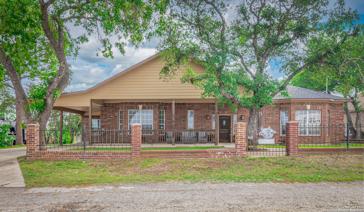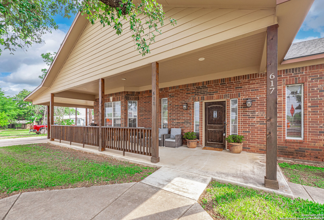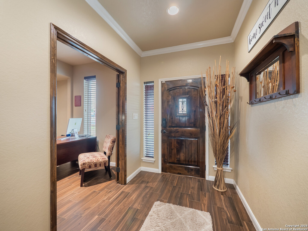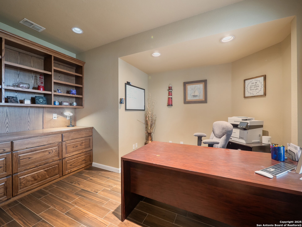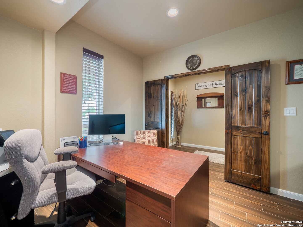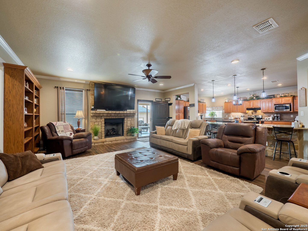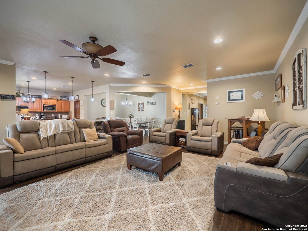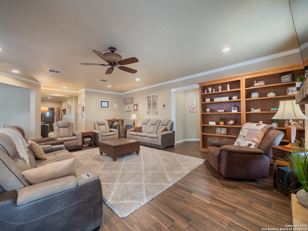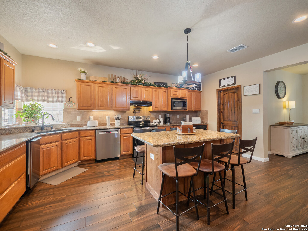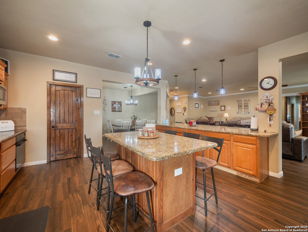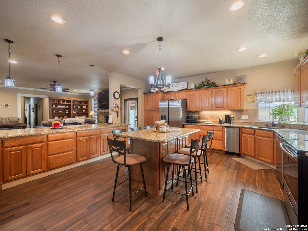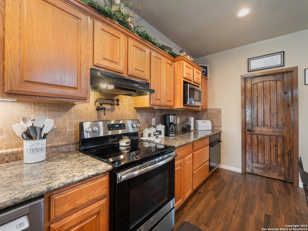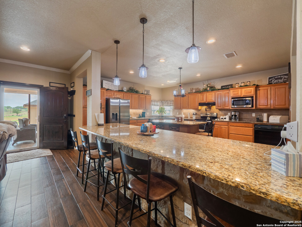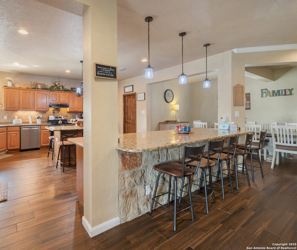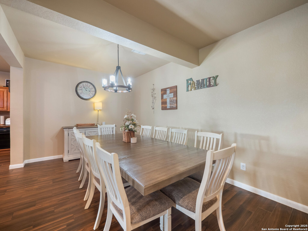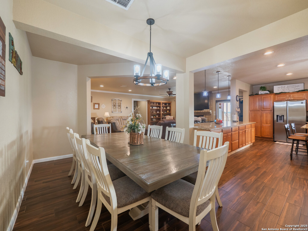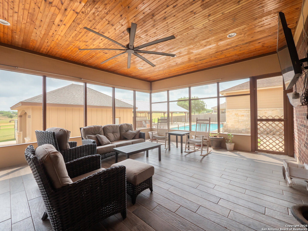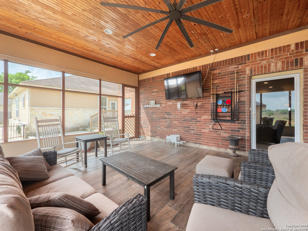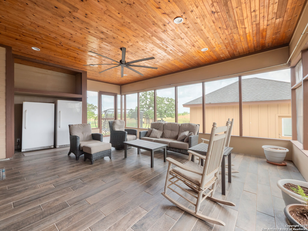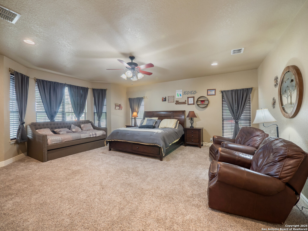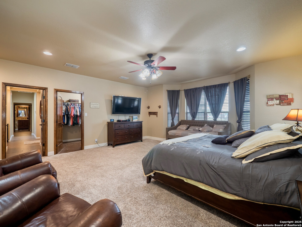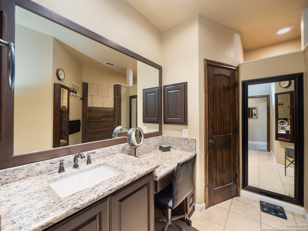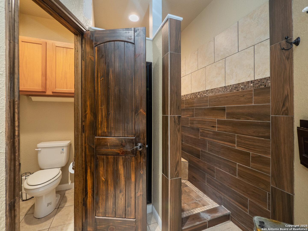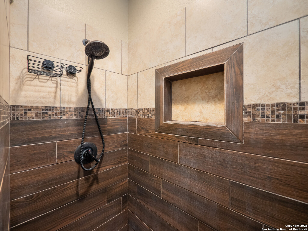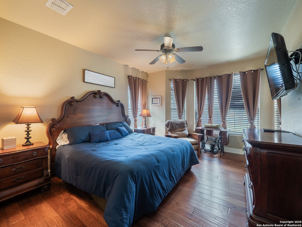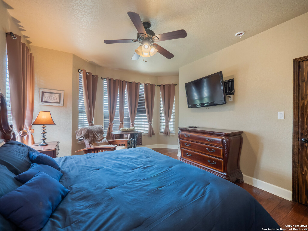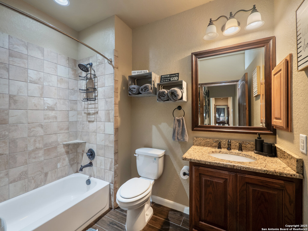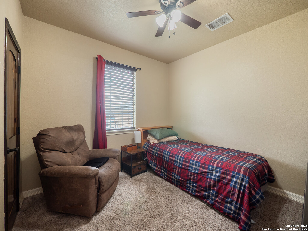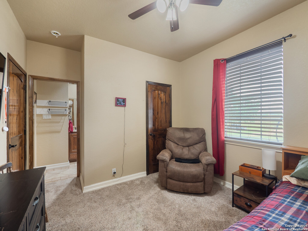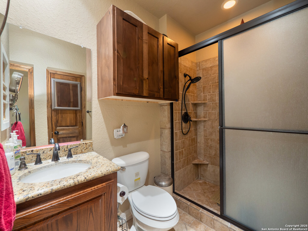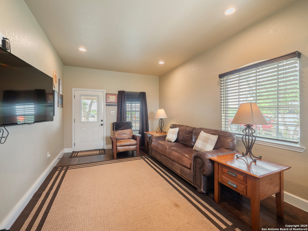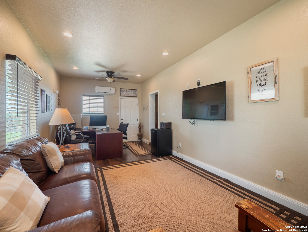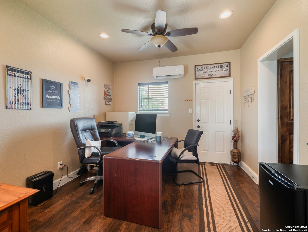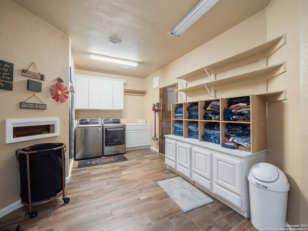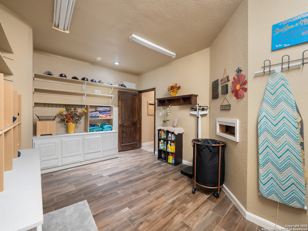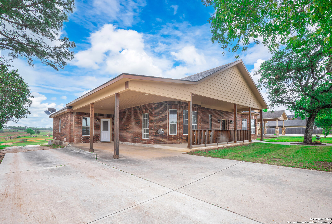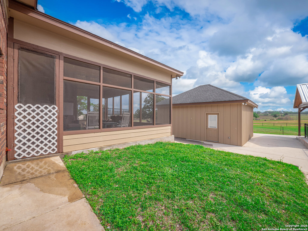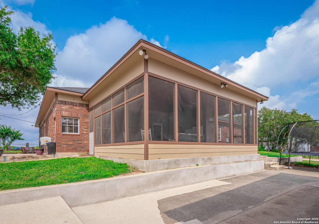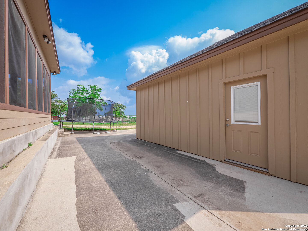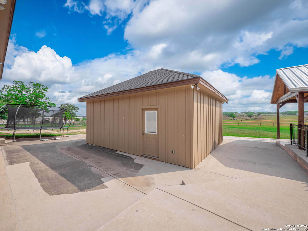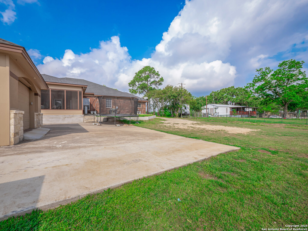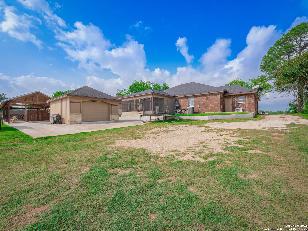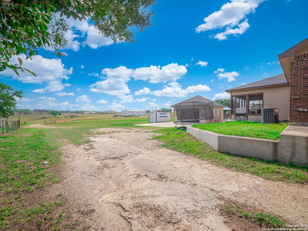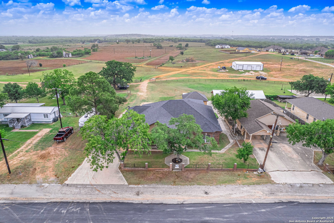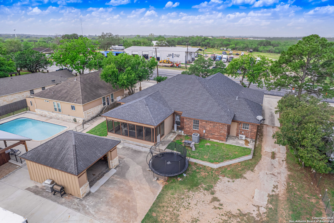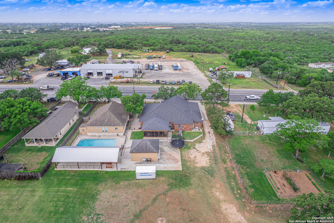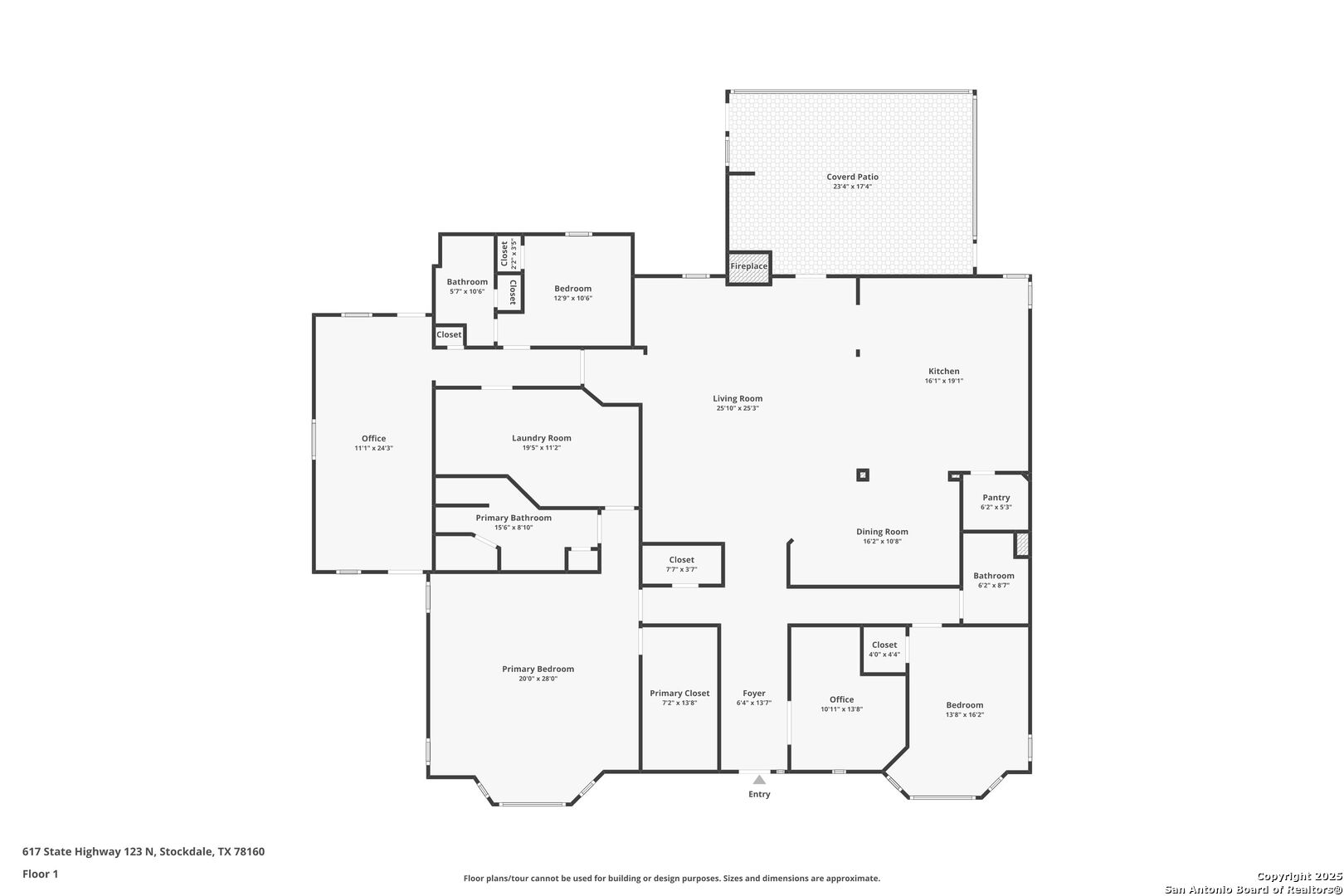Property Details
State Highway 123 N
Stockdale, TX 78160
$536,900
3 BD | 3 BA |
Property Description
Step into comfort and versatility with this thoughtfully designed 3-bedroom, 3-bathroom home offering 3,072 sq ft of living space on a spacious 0.47-acre lot. The open floor plan provides an ideal setting for both relaxed living and entertaining, with a living room featuring a cozy fireplace and elegant crown molding. For those who work from home or need extra flex space, this home offers two dedicated offices, including one conveniently located off the foyer. The well-appointed kitchen features granite countertops, a kitchen island, breakfast bar, pantry, and a dining area-everything you need for cooking and hosting with ease. Unwind in the generously sized primary bedroom with a private ensuite bath and walk-in closet. All bedrooms are carpeted for comfort, and the spacious laundry room adds to the home's practicality. Outdoor living is just as impressive, thanks to the covered and screened patio featuring ceramic tile flooring and a ceiling fan, perfect for enjoying the seasons in comfort. The property offers excellent parking and storage with an attached 1-car carport at the front and a detached 2-car garage at the back. Located along State Highway 123 N, this home combines generous space with a convenient location. Don't miss your opportunity to own this beautifully designed home with room to live, work, and grow!
-
Type: Residential Property
-
Year Built: 1997
-
Cooling: One Central
-
Heating: Central
-
Lot Size: 0.47 Acres
Property Details
- Status:Available
- Type:Residential Property
- MLS #:1862980
- Year Built:1997
- Sq. Feet:3,072
Community Information
- Address:617 State Highway 123 N Stockdale, TX 78160
- County:Wilson
- City:Stockdale
- Subdivision:CITY OF STOCKDALE
- Zip Code:78160
School Information
- School System:Stockdale Isd
- High School:Stockdale
- Middle School:Stockdale
- Elementary School:Stockdale
Features / Amenities
- Total Sq. Ft.:3,072
- Interior Features:Two Living Area, Liv/Din Combo, Eat-In Kitchen, Two Eating Areas, Island Kitchen, Breakfast Bar, Walk-In Pantry, Study/Library, Utility Room Inside, 1st Floor Lvl/No Steps, Open Floor Plan, Cable TV Available, Laundry Room, Walk in Closets
- Fireplace(s): Living Room
- Floor:Carpeting, Saltillo Tile, Wood
- Inclusions:Ceiling Fans, Washer Connection, Dryer Connection, Microwave Oven, Stove/Range, Disposal, Dishwasher, Smoke Alarm, Garage Door Opener, Custom Cabinets
- Master Bath Features:Shower Only, Single Vanity
- Exterior Features:Patio Slab, Covered Patio, Wrought Iron Fence, Storage Building/Shed
- Cooling:One Central
- Heating Fuel:Electric
- Heating:Central
- Master:20x28
- Bedroom 2:13x16
- Bedroom 3:12x10
- Dining Room:16x10
- Kitchen:16x19
- Office/Study:11x13
Architecture
- Bedrooms:3
- Bathrooms:3
- Year Built:1997
- Stories:1
- Style:One Story
- Roof:Composition
- Foundation:Slab
- Parking:Two Car Garage, Detached
Property Features
- Neighborhood Amenities:None
- Water/Sewer:Water System, Sewer System
Tax and Financial Info
- Proposed Terms:Conventional, FHA, VA, Cash
- Total Tax:7303
3 BD | 3 BA | 3,072 SqFt
© 2025 Lone Star Real Estate. All rights reserved. The data relating to real estate for sale on this web site comes in part from the Internet Data Exchange Program of Lone Star Real Estate. Information provided is for viewer's personal, non-commercial use and may not be used for any purpose other than to identify prospective properties the viewer may be interested in purchasing. Information provided is deemed reliable but not guaranteed. Listing Courtesy of Christopher Watters with Watters International Realty.

