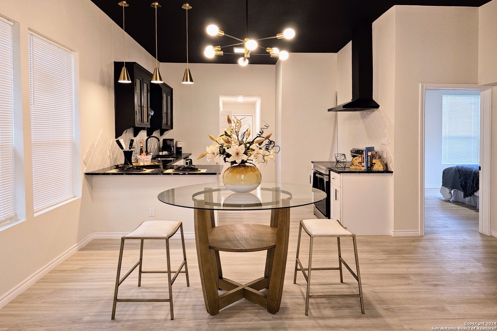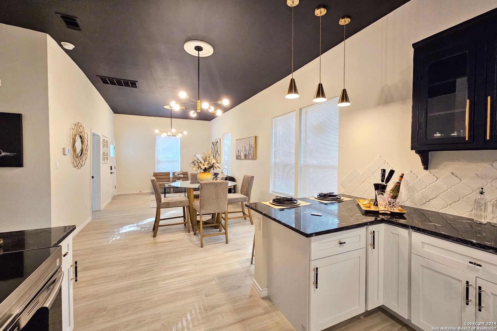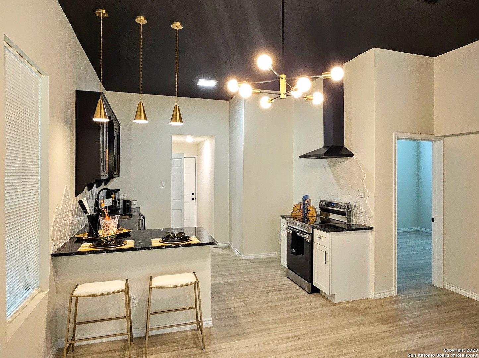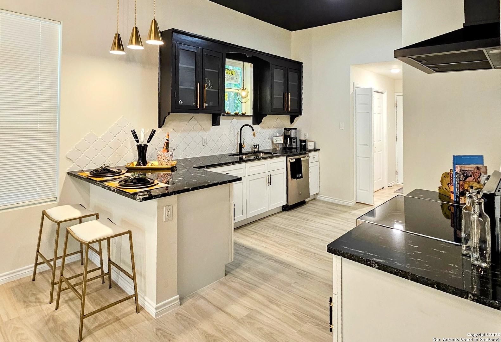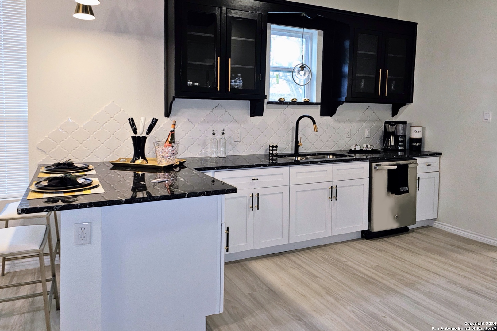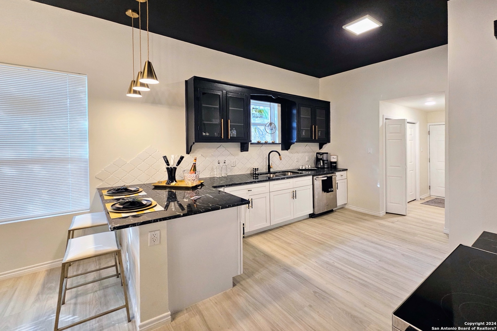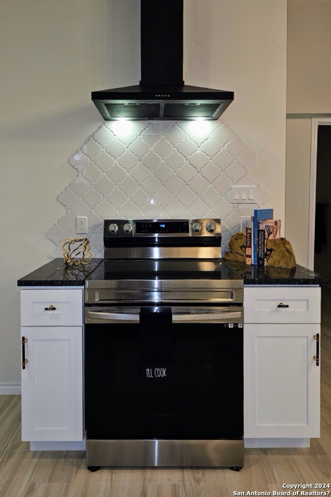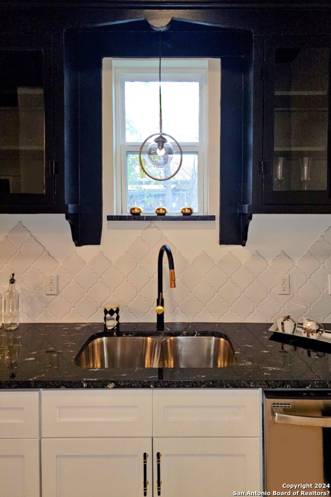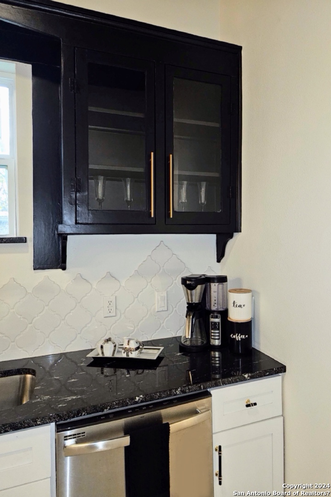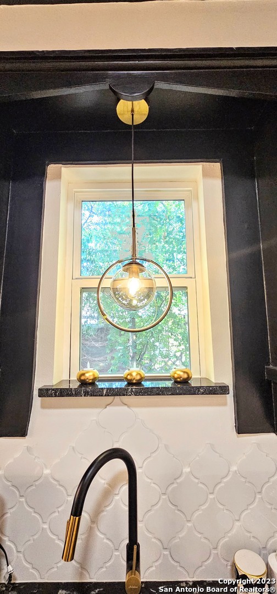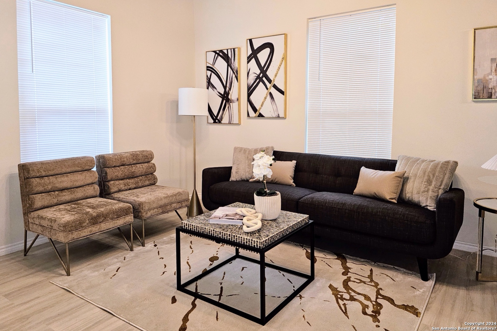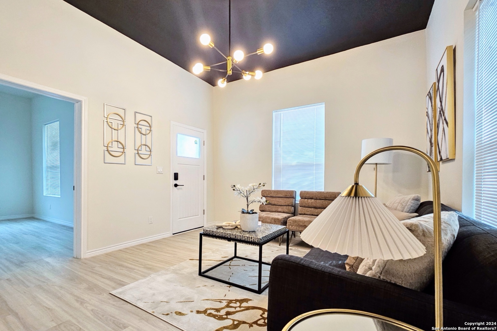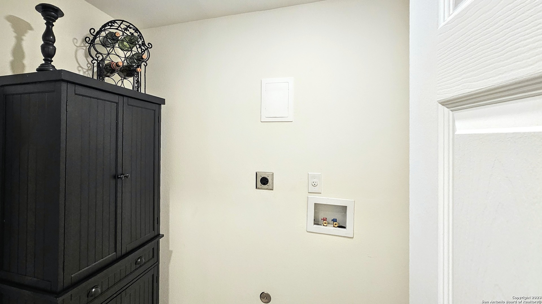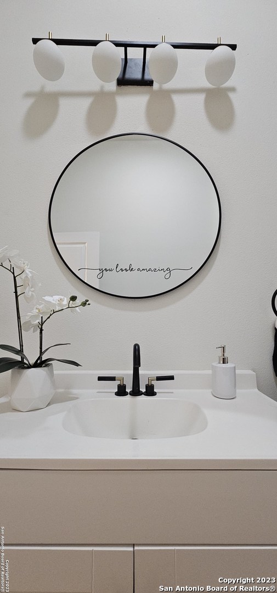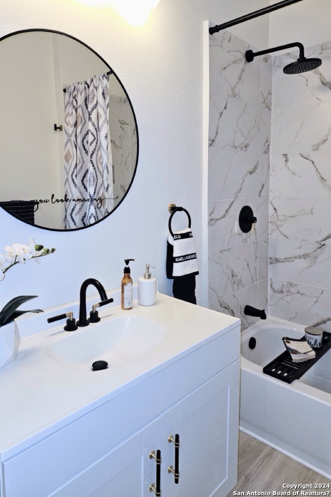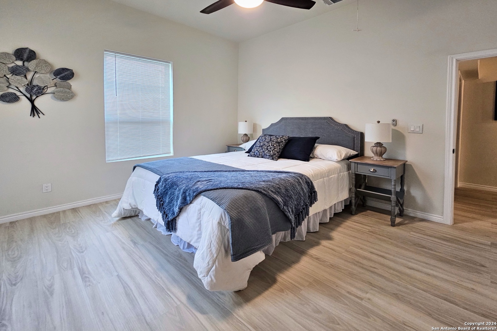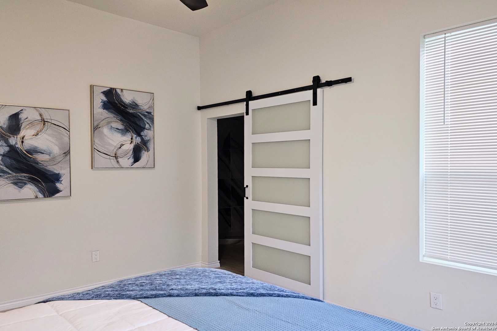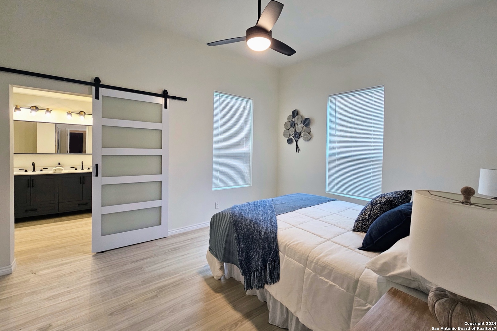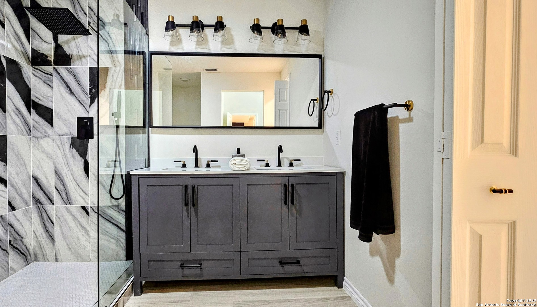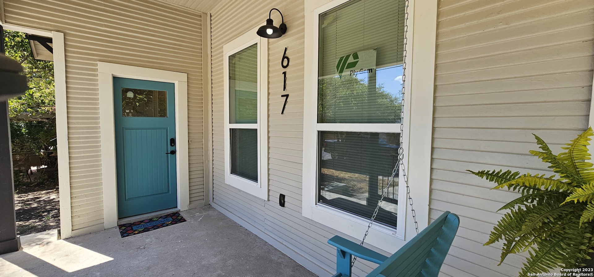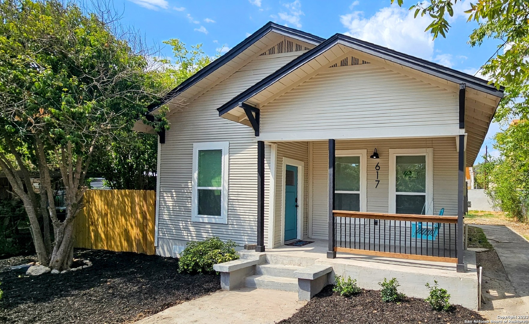Property Details
MARTIN LUTHER KING DR
San Antonio, TX 78203
$315,000
2 BD | 2 BA |
Property Description
Wow! That's what friends will say when they see your new home that is a perfect blend of modern and vintage. Enjoy your new 2 bedroom, 2 bath home with open floor plan and 14 foot ceilings that seem to soar even higher because of the gorgeous warm black color that blends perfectly with the granite counter tops, artistic tile back splash, and black and gold fixtures. You'll love the remote control ceiling fans in the bedrooms, new windows, laundry room/pantry area off the kitchen, and gorgeous en suite primary retreat. ry bedroom. Primary bedroom is tucked at the back of the home with a standing tile shower, new double vanity, throne room and walk in closet. New roof, new hot water heater, new HVAC, new insulation, new, new, new. You'll love living just 6 blocks from Alamo Dome, in view of the Tower of the Americas super Air Bnb potential. Minutes from I-10, 281 and beautiful downtown. Stroll the neighborhood in the evening and enjoy the lights of the Tower of the Americas and the sparkle that is downtown.
-
Type: Residential Property
-
Year Built: 1912
-
Cooling: One Central
-
Heating: Central
-
Lot Size: 0.11 Acres
Property Details
- Status:Available
- Type:Residential Property
- MLS #:1753129
- Year Built:1912
- Sq. Feet:1,075
Community Information
- Address:617 MARTIN LUTHER KING DR San Antonio, TX 78203
- County:Bexar
- City:San Antonio
- Subdivision:S OF COMMERCE TO MLK SA
- Zip Code:78203
School Information
- School System:San Antonio I.S.D.
- High School:Call District
- Middle School:Call District
- Elementary School:Call District
Features / Amenities
- Total Sq. Ft.:1,075
- Interior Features:One Living Area, Liv/Din Combo, Breakfast Bar, Walk-In Pantry, Utility Room Inside, High Ceilings, Attic - Pull Down Stairs
- Fireplace(s): Not Applicable
- Floor:Vinyl, Laminate
- Inclusions:Ceiling Fans, Washer Connection, Dryer Connection, Stove/Range, Dishwasher, Vent Fan, Smoke Alarm, Electric Water Heater, Solid Counter Tops
- Master Bath Features:Tub/Shower Combo, Single Vanity
- Exterior Features:Privacy Fence, Storage Building/Shed
- Cooling:One Central
- Heating Fuel:Electric
- Heating:Central
- Master:12x14
- Bedroom 2:12x10
- Kitchen:12x12
Architecture
- Bedrooms:2
- Bathrooms:2
- Year Built:1912
- Stories:1
- Style:One Story, Historic/Older
- Roof:Heavy Composition
- Parking:None/Not Applicable
Property Features
- Neighborhood Amenities:Park/Playground
- Water/Sewer:City
Tax and Financial Info
- Proposed Terms:Conventional, FHA, VA, Cash
- Total Tax:5269.55
2 BD | 2 BA | 1,075 SqFt
© 2024 Lone Star Real Estate. All rights reserved. The data relating to real estate for sale on this web site comes in part from the Internet Data Exchange Program of Lone Star Real Estate. Information provided is for viewer's personal, non-commercial use and may not be used for any purpose other than to identify prospective properties the viewer may be interested in purchasing. Information provided is deemed reliable but not guaranteed. Listing Courtesy of Alicia Castleman with White Line Realty LLC.

