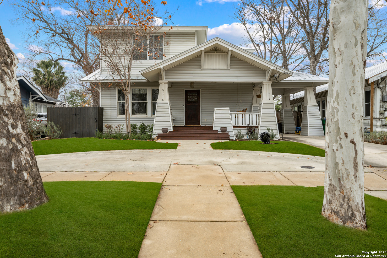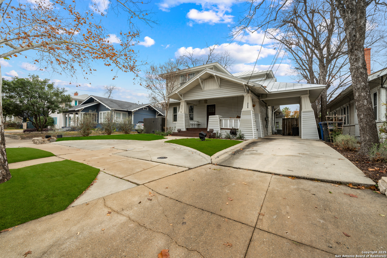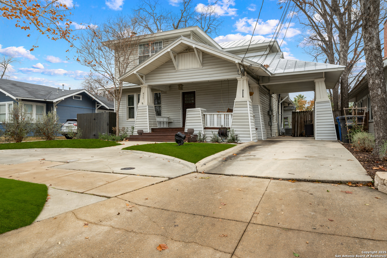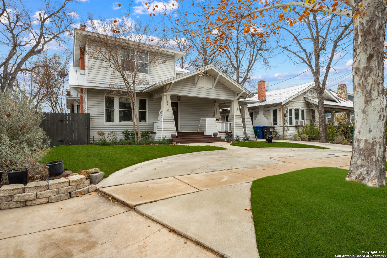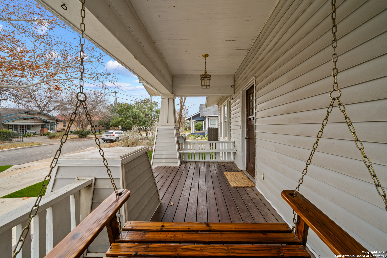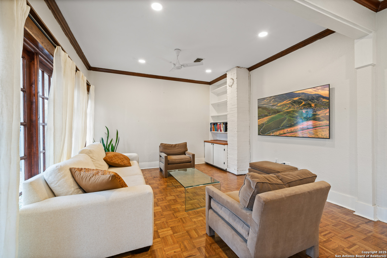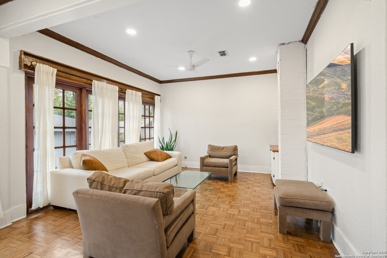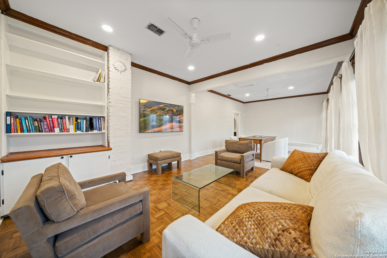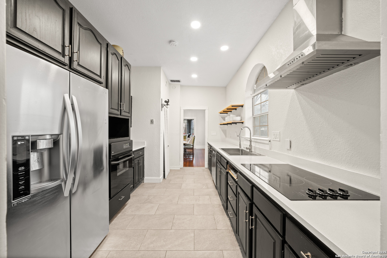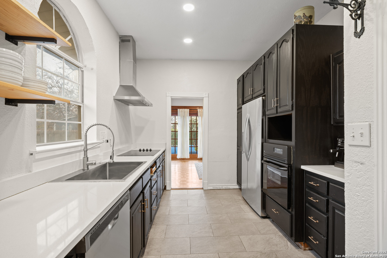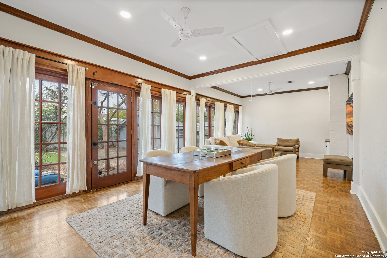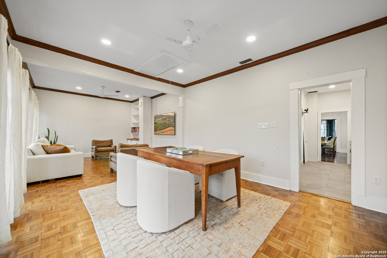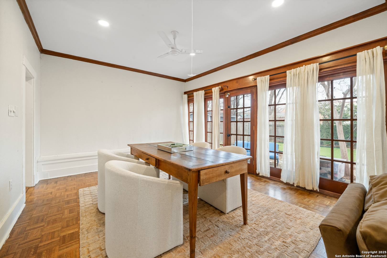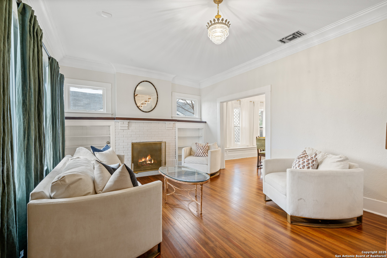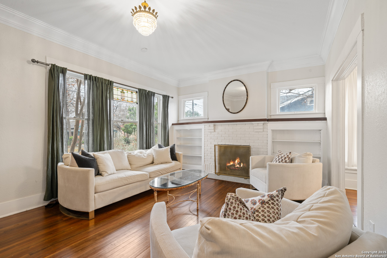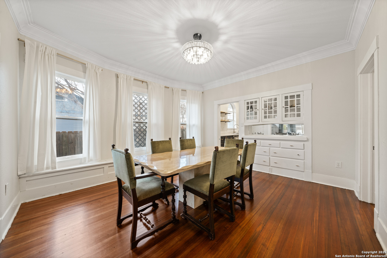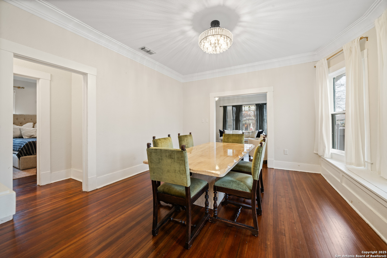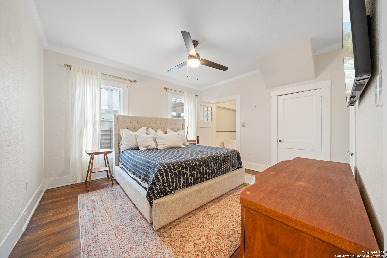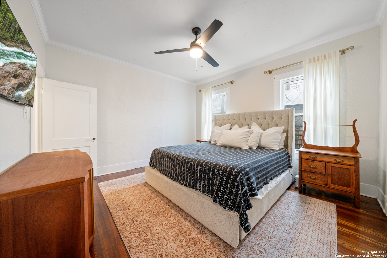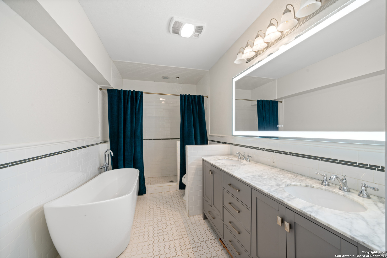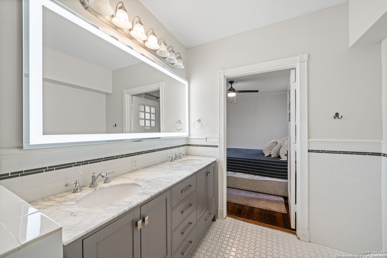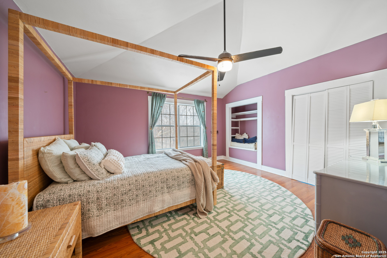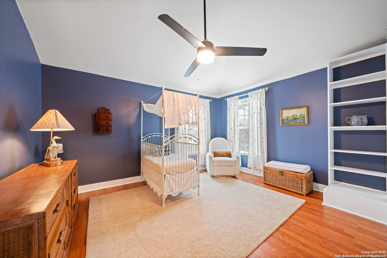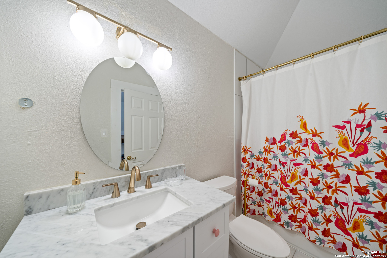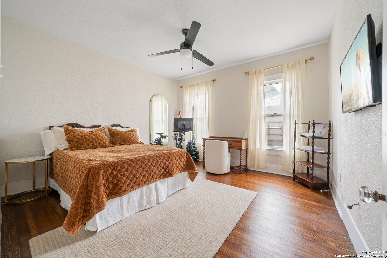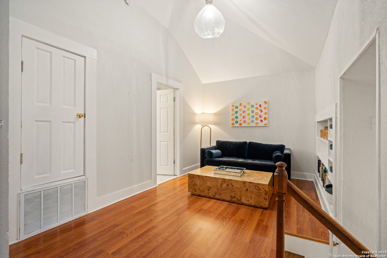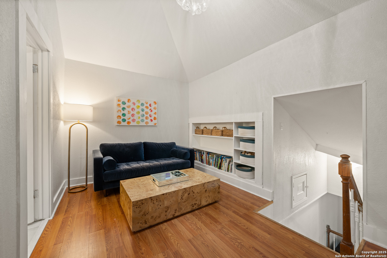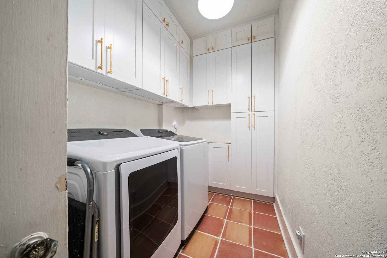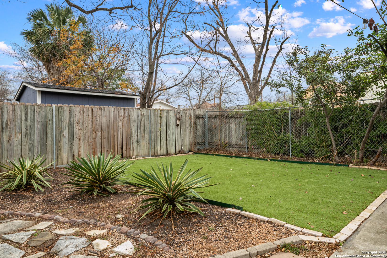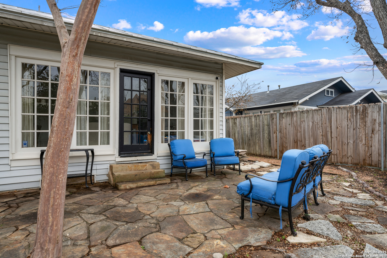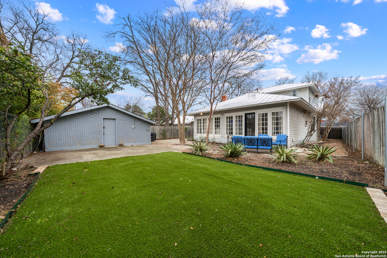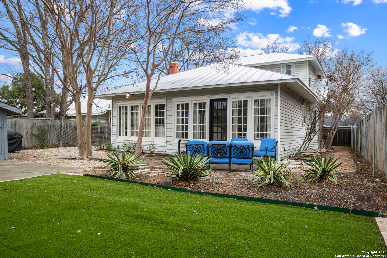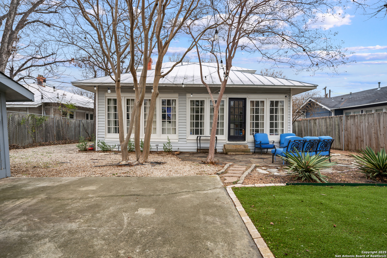Property Details
PARK AVE
San Antonio, TX 78212
$649,000
4 BD | 3 BA |
Property Description
This charming 1920s refurbished home is located in the highly sought-after Tobin Hill historical district. Perfect for those searching for a place to call home, this property seamlessly blends classic charm with modern updates. Recent upgrades include a new steel roof, two HVAC systems, updated plumbing, and mechanical improvements. The formal living room features a gorgeous fireplace and the original heart pine flooring, creating a warm and inviting space. The galley kitchen offers solid oak cabinetry and top-of-the-line stainless steel appliances, ideal for home chefs. The spacious primary bedroom includes a luxurious en suite bath with a soaking tub and walk-in shower. Three additional bedrooms provide flexibility, while the upstairs flex space is perfect for a reading nook or home office. The beautifully landscaped backyard sets the stage for outdoor gatherings. Located just four minutes from Pearl Brewery, this home offers unparalleled access to fantastic shopping and dining. Come and see this elegant home for yourself!
-
Type: Residential Property
-
Year Built: 1922
-
Cooling: Two Central
-
Heating: Central,2 Units
-
Lot Size: 0.16 Acres
Property Details
- Status:Available
- Type:Residential Property
- MLS #:1838158
- Year Built:1922
- Sq. Feet:2,506
Community Information
- Address:617 PARK AVE San Antonio, TX 78212
- County:Bexar
- City:San Antonio
- Subdivision:TOBIN HILL
- Zip Code:78212
School Information
- School System:San Antonio I.S.D.
- High School:Edison
- Middle School:Hawthorne Academy
- Elementary School:Hawthorne
Features / Amenities
- Total Sq. Ft.:2,506
- Interior Features:Three Living Area, Separate Dining Room, Two Eating Areas, Game Room, Utility Room Inside, High Ceilings, Open Floor Plan, Cable TV Available, High Speed Internet, Laundry Main Level, Laundry Lower Level, Laundry Room
- Fireplace(s): One, Family Room, Gas Starter
- Floor:Ceramic Tile, Marble, Parquet
- Inclusions:Ceiling Fans, Washer Connection, Dryer Connection, Cook Top, Built-In Oven, Dishwasher, Smoke Alarm, Smooth Cooktop, Solid Counter Tops, City Garbage service
- Master Bath Features:Tub/Shower Separate, Double Vanity, Garden Tub
- Exterior Features:Privacy Fence, Storage Building/Shed
- Cooling:Two Central
- Heating Fuel:Natural Gas
- Heating:Central, 2 Units
- Master:14x14
- Bedroom 2:14x13
- Bedroom 3:15x14
- Bedroom 4:14x12
- Dining Room:14x14
- Family Room:14x13
- Kitchen:14x10
Architecture
- Bedrooms:4
- Bathrooms:3
- Year Built:1922
- Stories:2
- Style:Two Story, Historic/Older, Craftsman
- Roof:Metal
- Parking:None/Not Applicable
Property Features
- Neighborhood Amenities:None
- Water/Sewer:Water System, Sewer System
Tax and Financial Info
- Proposed Terms:Conventional, FHA, VA, TX Vet, Cash
- Total Tax:12987
4 BD | 3 BA | 2,506 SqFt
© 2025 Lone Star Real Estate. All rights reserved. The data relating to real estate for sale on this web site comes in part from the Internet Data Exchange Program of Lone Star Real Estate. Information provided is for viewer's personal, non-commercial use and may not be used for any purpose other than to identify prospective properties the viewer may be interested in purchasing. Information provided is deemed reliable but not guaranteed. Listing Courtesy of Kevin Rogers with 43 Realty, LLC.

