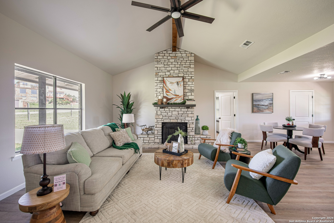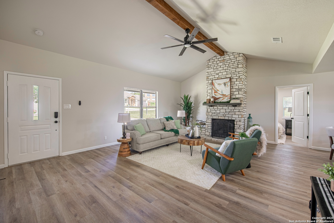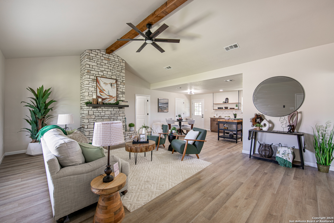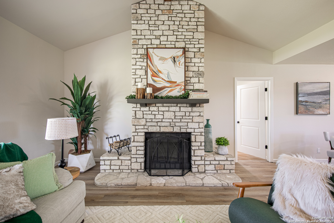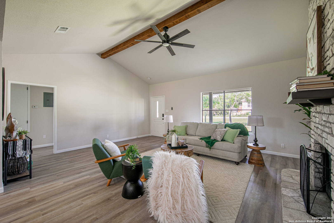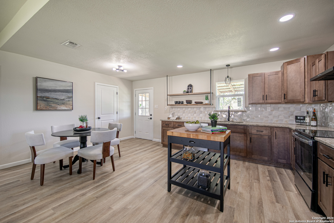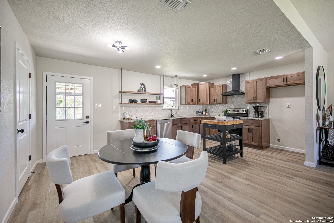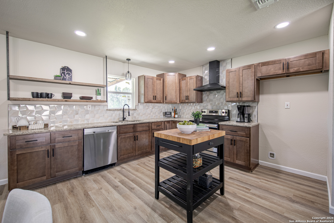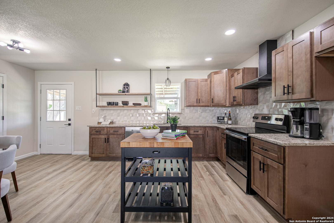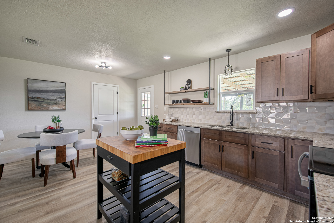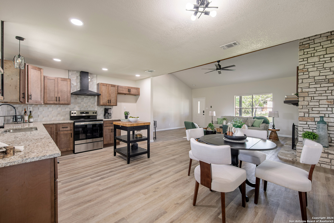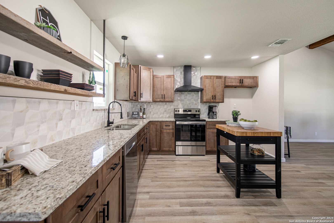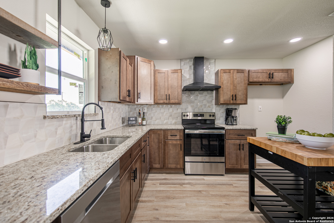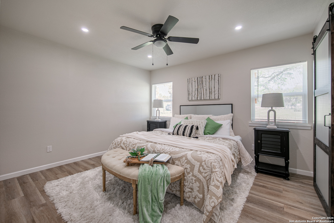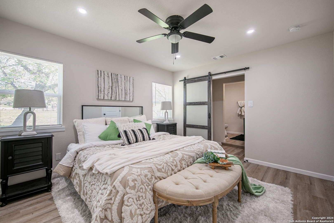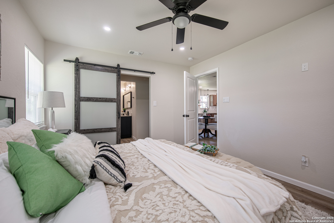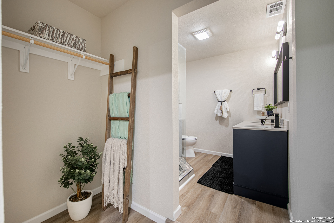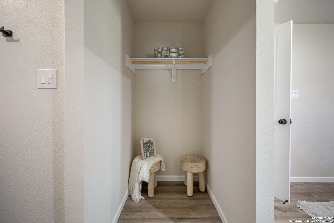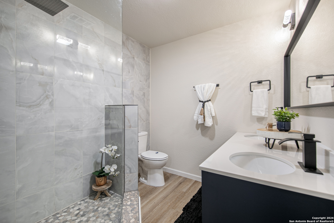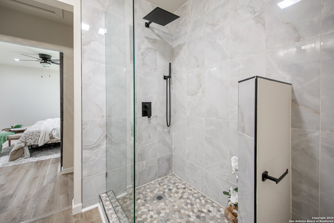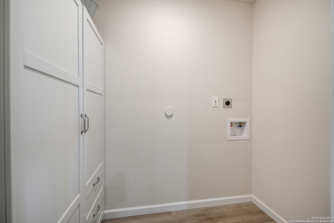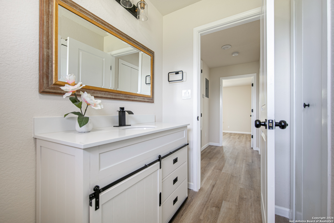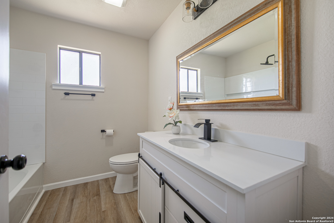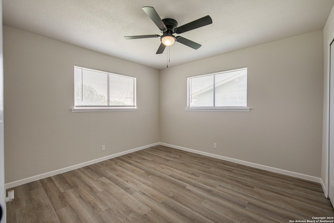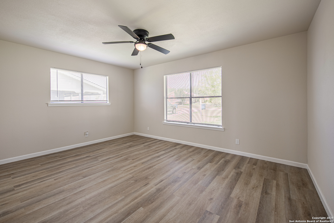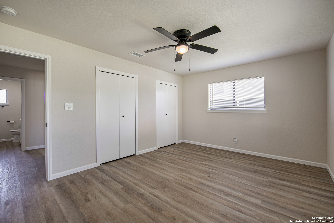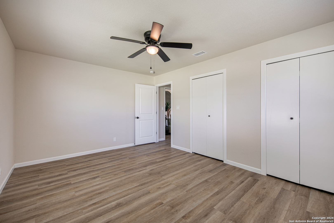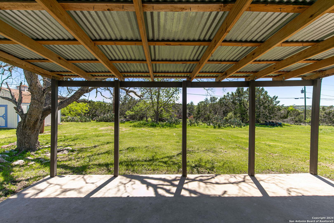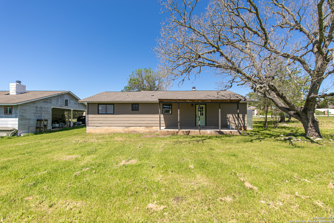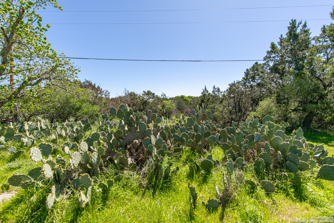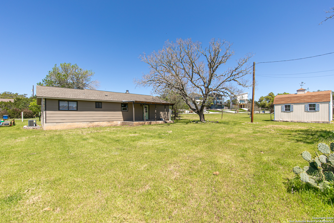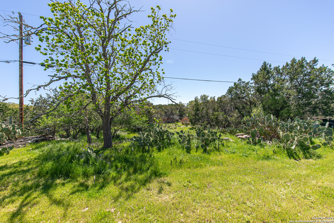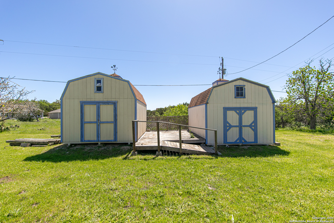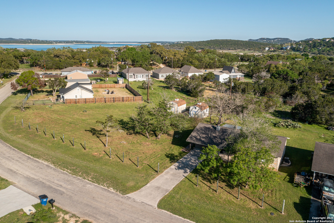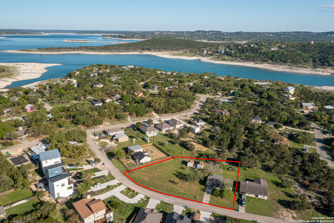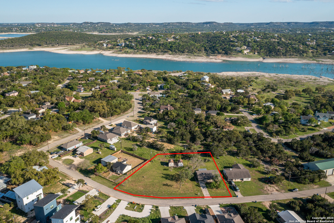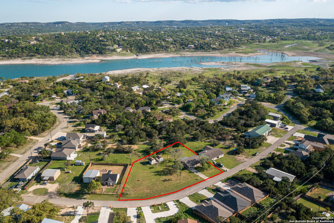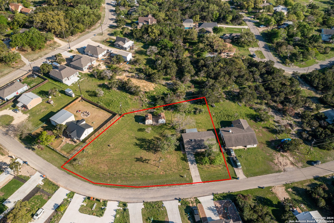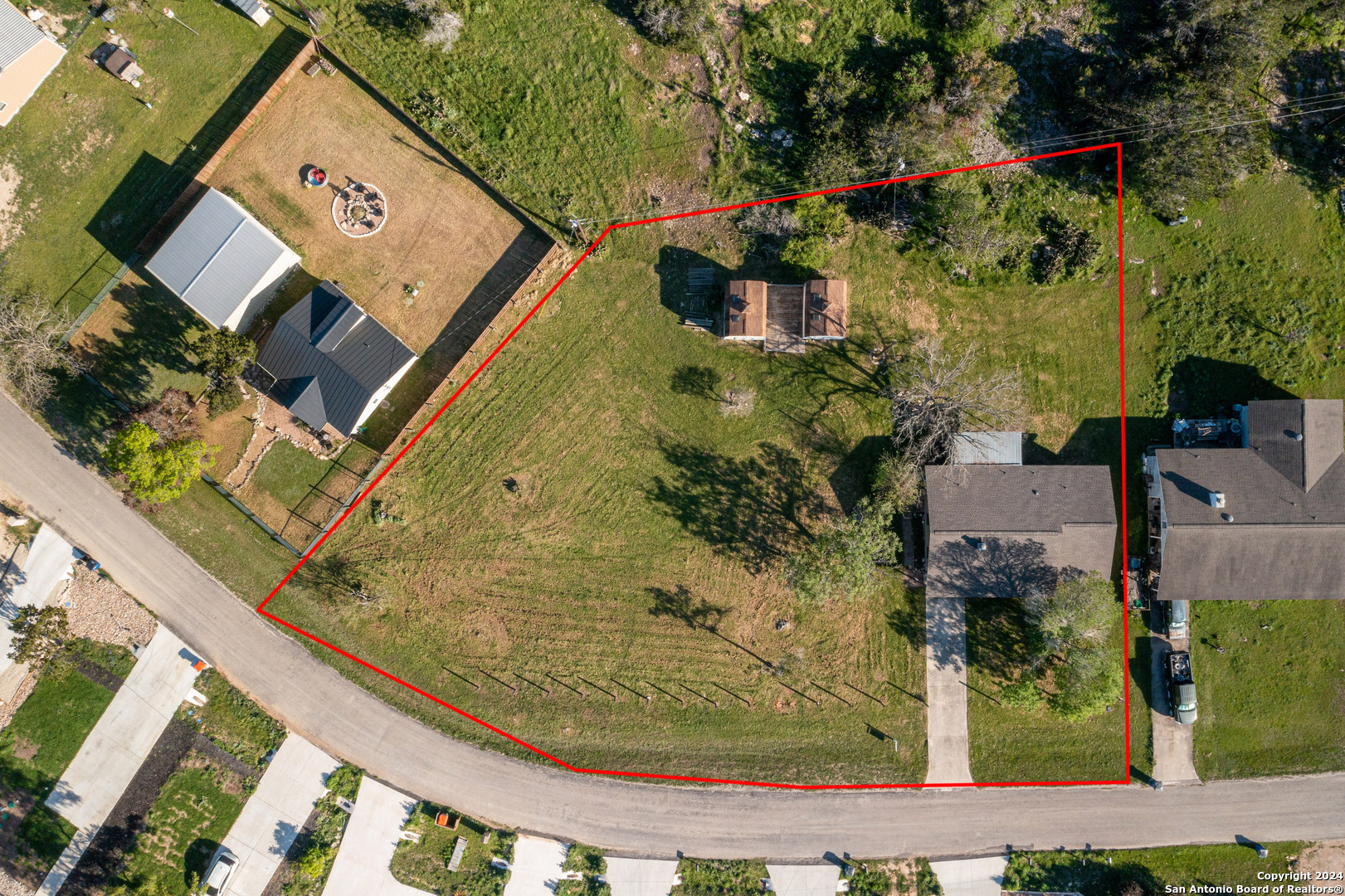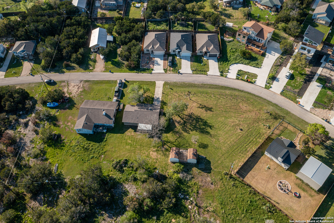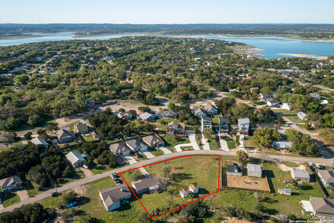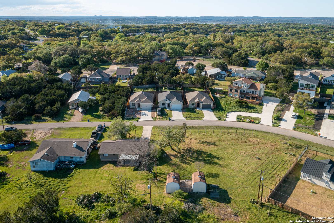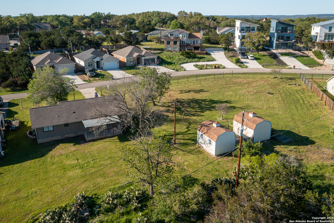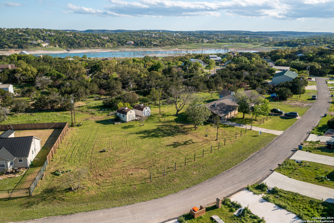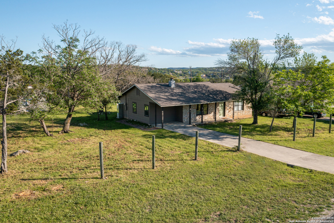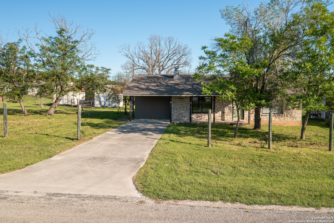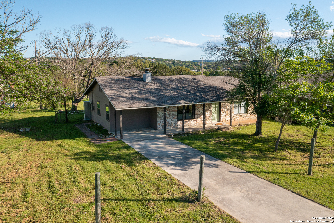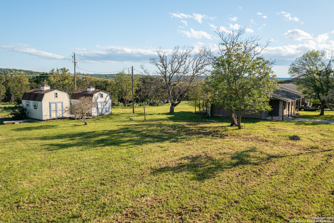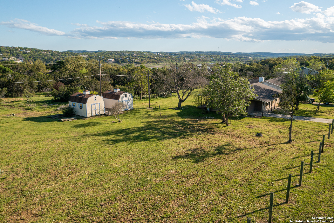Property Details
HUMMINGBIRD HL
Canyon Lake, TX 78133
$415,000
3 BD | 2 BA |
Property Description
Welcome to your dream home nestled in close proximity to Canyon Lake! This charming 3-bedroom, 2-bath residence boasts a spacious open floorplan, sitting graciously on a sprawling 0.71 acre lot. Step into vaulted ceilings, modern remote controlled ceiling fan, floor to ceiling stone fireplace and open kitchen with new cabinets, granite counters and luxury tile backsplash. Fresh paint inside and out, luxury vinyl plank throughout, and new 30 year architectural shingle roof are just a few upgrades in this beautiful home. Retreat to the primary suite, where luxury meets comfort. The primary bathroom showcases a sleek, frameless glass shower, offering a spa-like experience right at home. Two additional well-appointed bedrooms and another full bath ensure plenty of space for guests. Best of all, you have almost a full acre to enjoy. Put in a pool, oversized garage, pool cabana, workshop, garden or all of it! This is a rare gem--Expansive lot, no neighbors in back, low HOA fees, and lots of amenities...food truck nights at the park, neighborhood pool with exercise classes, basketball and tennis courts and so much more in this golf cart neighborhood with two boat ramps. With its impeccable design elements and prime location, this is the home you've been searching for. Don't miss out on the opportunity to make it yours!
-
Type: Residential Property
-
Year Built: 1986
-
Cooling: One Central
-
Heating: Central
-
Lot Size: 0.72 Acres
Property Details
- Status:Available
- Type:Residential Property
- MLS #:1762691
- Year Built:1986
- Sq. Feet:1,480
Community Information
- Address:616 HUMMINGBIRD HL Canyon Lake, TX 78133
- County:Comal
- City:Canyon Lake
- Subdivision:CANYON LAKE HILLS 1
- Zip Code:78133
School Information
- School System:Comal
- High School:Canyon Lake
- Middle School:Mountain Valley
- Elementary School:STARTZVILLE
Features / Amenities
- Total Sq. Ft.:1,480
- Interior Features:One Living Area, Utility Room Inside, Open Floor Plan
- Fireplace(s): One, Living Room, Stone/Rock/Brick
- Floor:Vinyl, Laminate
- Inclusions:Ceiling Fans, Washer Connection, Dryer Connection, Stove/Range, Dishwasher, Vent Fan, Smoke Alarm, Electric Water Heater, Solid Counter Tops
- Master Bath Features:Shower Only
- Exterior Features:Covered Patio, Partial Fence, Mature Trees, Workshop
- Cooling:One Central
- Heating Fuel:Electric
- Heating:Central
- Master:12x16
- Bedroom 2:12x14
- Bedroom 3:10x12
- Dining Room:10x10
- Family Room:12x10
- Kitchen:10x12
Architecture
- Bedrooms:3
- Bathrooms:2
- Year Built:1986
- Stories:1
- Style:One Story, Split Level
- Roof:Heavy Composition
- Foundation:Slab
- Parking:None/Not Applicable
Property Features
- Neighborhood Amenities:Waterfront Access, Pool, Tennis, Park/Playground, BBQ/Grill, Basketball Court, Boat Ramp
- Water/Sewer:Water System, Septic
Tax and Financial Info
- Proposed Terms:Conventional, FHA, VA, Cash, USDA
- Total Tax:5757.18
3 BD | 2 BA | 1,480 SqFt
© 2024 Lone Star Real Estate. All rights reserved. The data relating to real estate for sale on this web site comes in part from the Internet Data Exchange Program of Lone Star Real Estate. Information provided is for viewer's personal, non-commercial use and may not be used for any purpose other than to identify prospective properties the viewer may be interested in purchasing. Information provided is deemed reliable but not guaranteed. Listing Courtesy of Ashley Pena with eXp Realty.

