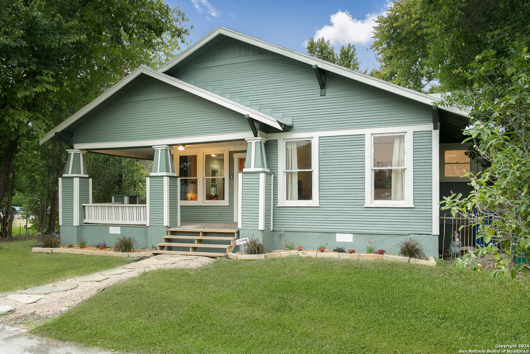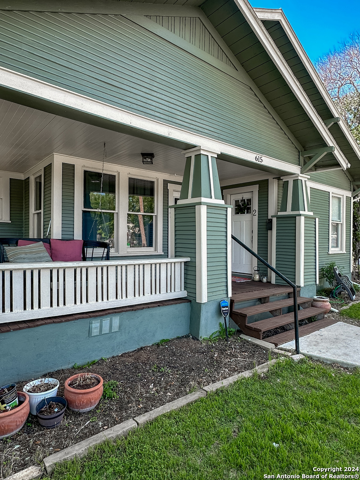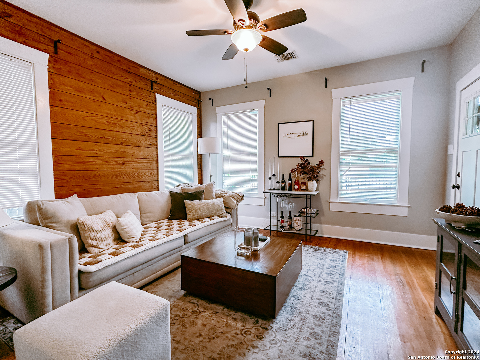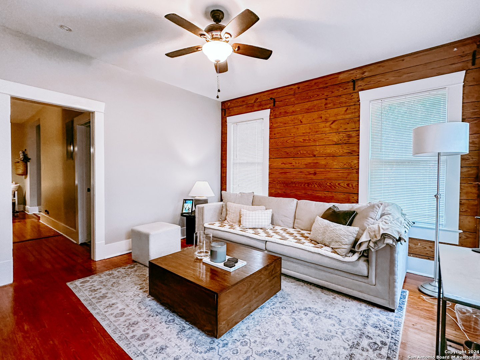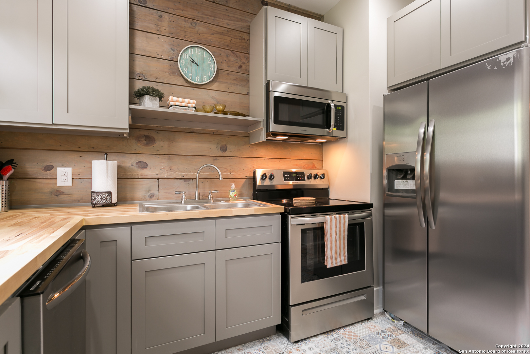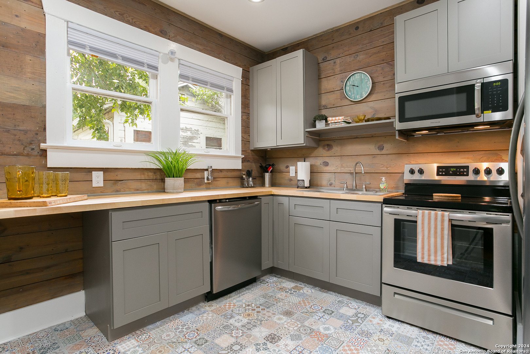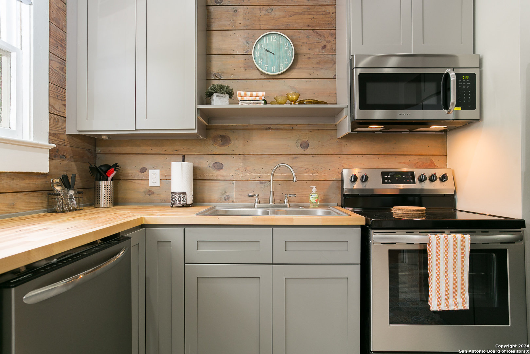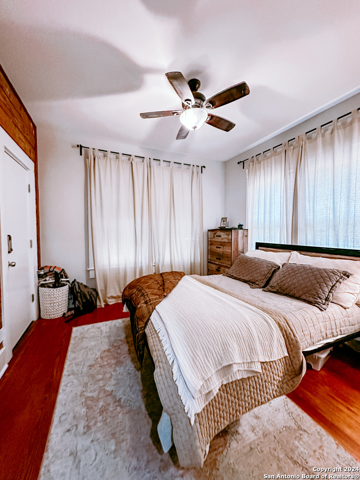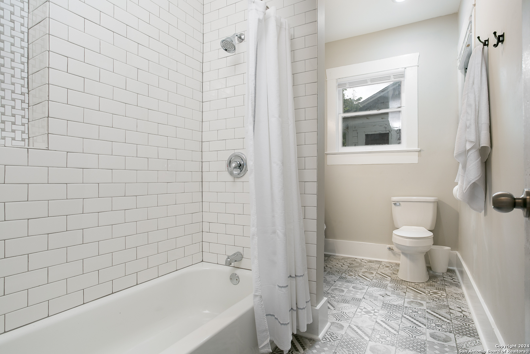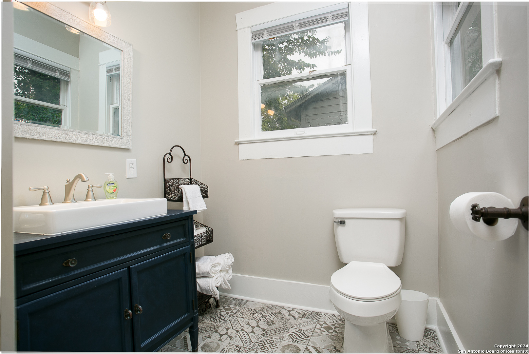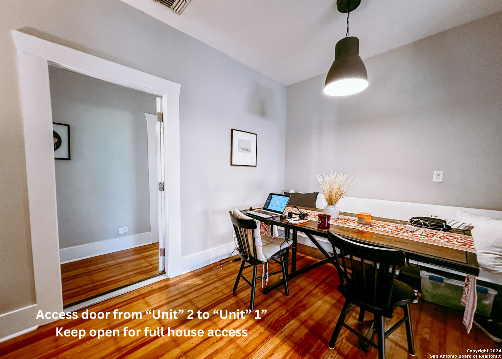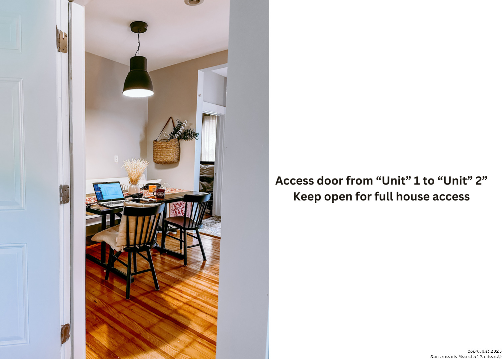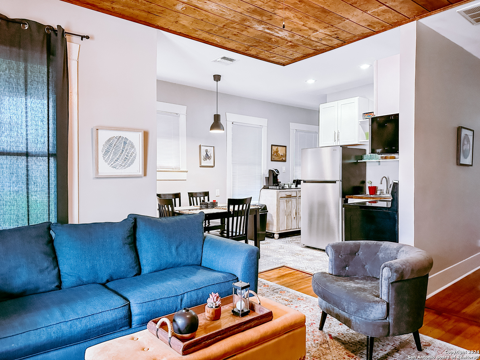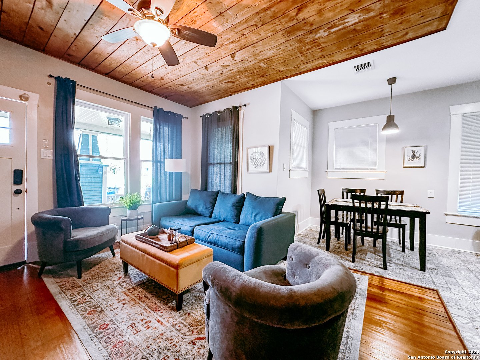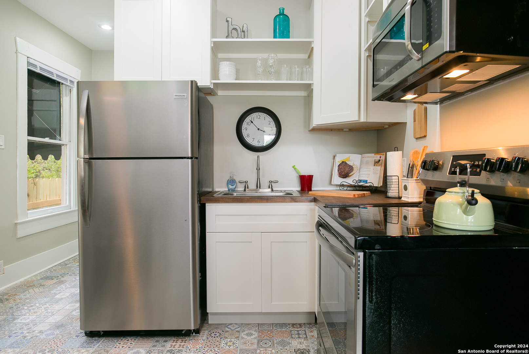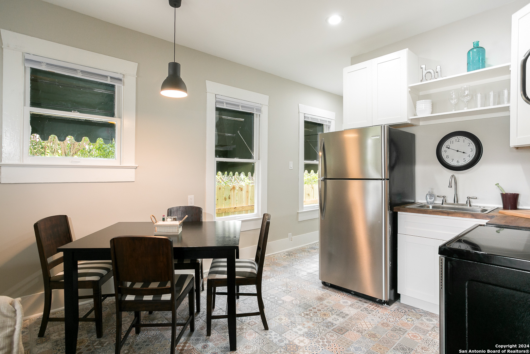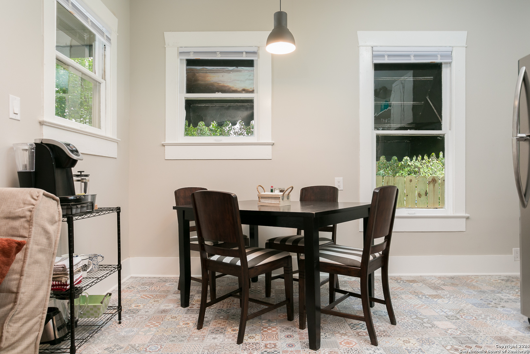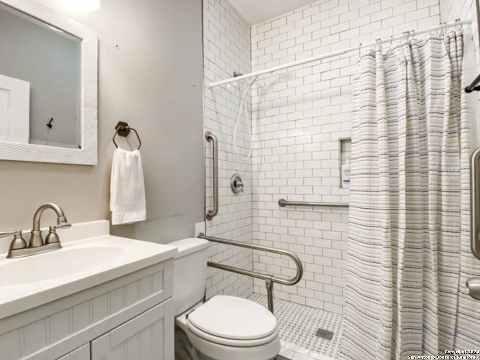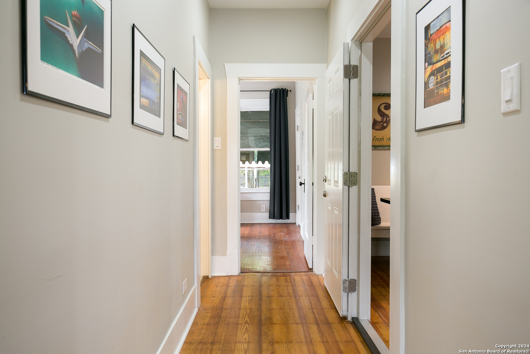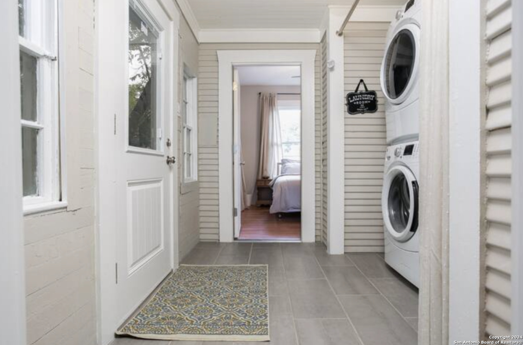Property Details
PINE ST
San Antonio, TX 78202
$374,000
2 BD | 2 BA |
Property Description
Priced below appraisal! Unique property - can be a SF or a duplex! Setup is as follows: House is a SF residence in historic Dignowity with two front doors as it used to be a duplex. It was fully renovated in 2016 for a family who wanted privacy but access, so a secure door was installed in the middle of the house that can be locked on either side, or opened up to allow full access for everyone. This makes the perfect setup for a house hack (live on one side, rent the other) or a Single Family home with 2 bedrooms and a separate potential bedroom/office with a small kitchen (which can easily be converted into a 3rd bedroom). The home is currently used as a duplex with one side holding a Long Term Renter and the other an occasional Airbnb. Located a block away from the new Dignowity Park, you're close to downtown, 281, I35 and the Alamodome. Local bars and shops within walking distance and a restaurant across the street! Fully renovated in 2016, the home has original details like wood floors, high ceilings and shiplap, but has all the modern updates with new kitchens, baths, doors, and more. But to accommodate it's unique use as a duplex, each "side" has it's own HVAC and a shared utility room. New storage shed in the back with 2 car carport. Metal fence in front.
-
Type: Residential Property
-
Year Built: 1925
-
Cooling: Two Central
-
Heating: Central
-
Lot Size: 0.17 Acres
Property Details
- Status:Available
- Type:Residential Property
- MLS #:1763301
- Year Built:1925
- Sq. Feet:1,471
Community Information
- Address:615 PINE ST San Antonio, TX 78202
- County:Bexar
- City:San Antonio
- Subdivision:DIGNOWITY HILL HIST DIST
- Zip Code:78202
School Information
- School System:CALL DISTRICT
- High School:Call District
- Middle School:Call District
- Elementary School:Call District
Features / Amenities
- Total Sq. Ft.:1,471
- Interior Features:Two Living Area, Liv/Din Combo, Separate Dining Room, Two Eating Areas, Utility Room Inside, High Ceilings, Laundry Main Level, Laundry Room
- Fireplace(s): Not Applicable
- Floor:Saltillo Tile, Wood
- Inclusions:Ceiling Fans, Chandelier, Washer Connection, Dryer Connection, Washer, Dryer, Microwave Oven, Stove/Range, Refrigerator, Dishwasher, Ice Maker Connection, Smoke Alarm, Gas Water Heater, Smooth Cooktop
- Master Bath Features:Tub/Shower Combo, Single Vanity
- Cooling:Two Central
- Heating Fuel:Electric
- Heating:Central
- Master:12x12
- Bedroom 2:11x11
- Dining Room:13x13
- Kitchen:12x12
Architecture
- Bedrooms:2
- Bathrooms:2
- Year Built:1925
- Stories:1
- Style:One Story, Historic/Older
- Roof:Metal
- Parking:None/Not Applicable
Property Features
- Neighborhood Amenities:Park/Playground
- Water/Sewer:Water System, Sewer System
Tax and Financial Info
- Proposed Terms:Conventional, FHA, VA, Cash, Investors OK
- Total Tax:7217
2 BD | 2 BA | 1,471 SqFt
© 2024 Lone Star Real Estate. All rights reserved. The data relating to real estate for sale on this web site comes in part from the Internet Data Exchange Program of Lone Star Real Estate. Information provided is for viewer's personal, non-commercial use and may not be used for any purpose other than to identify prospective properties the viewer may be interested in purchasing. Information provided is deemed reliable but not guaranteed. Listing Courtesy of Anita Ortiz with StepStone Realty, LLC.

