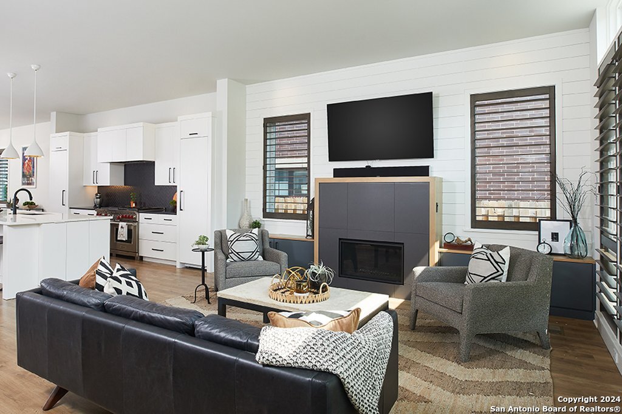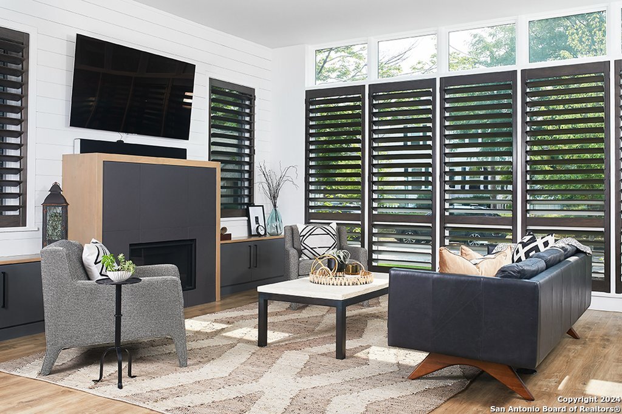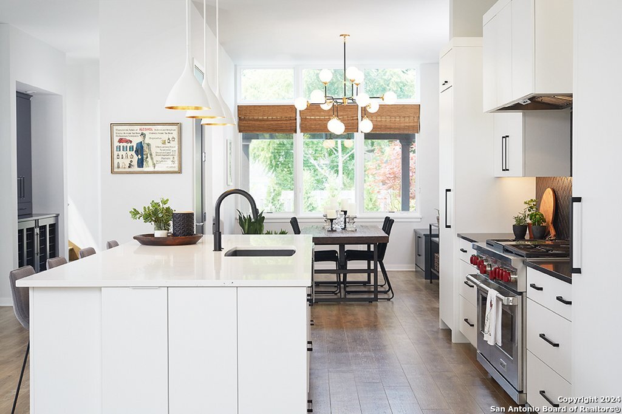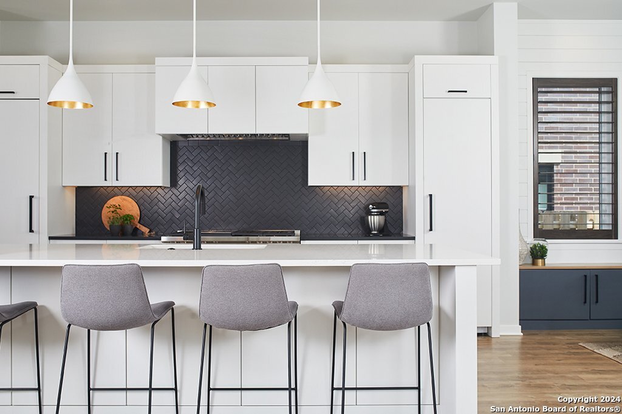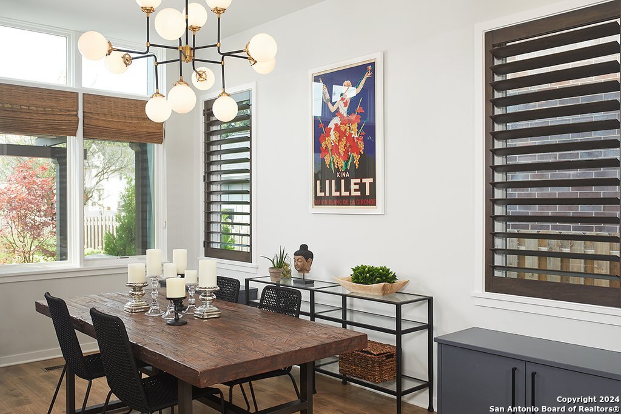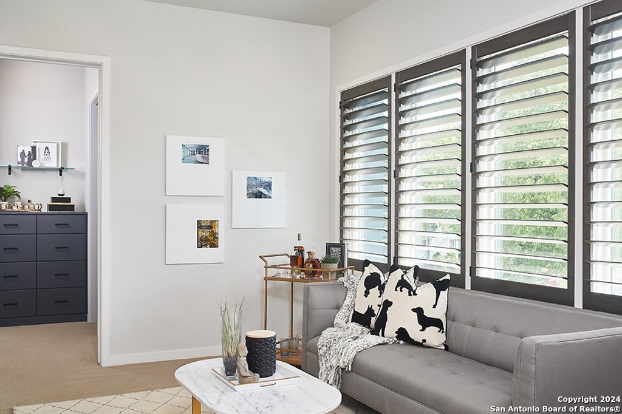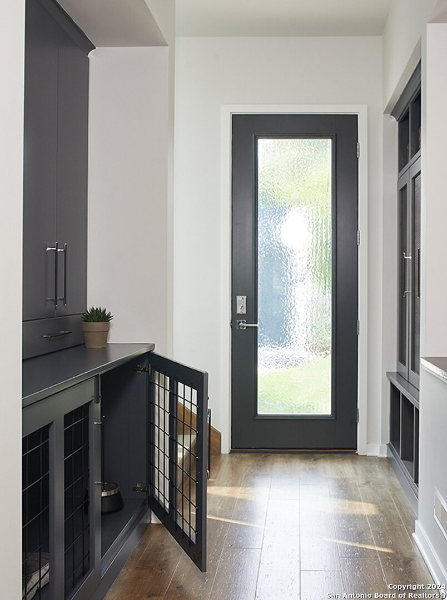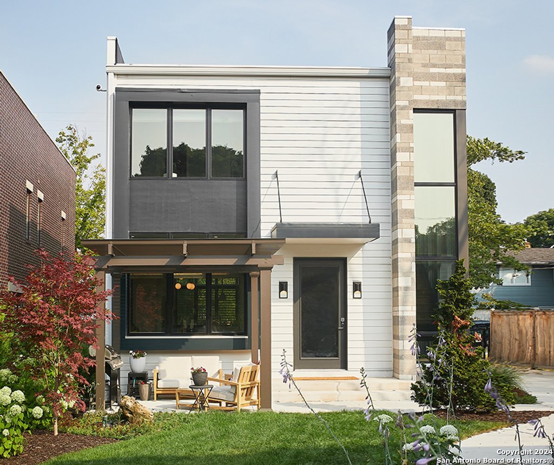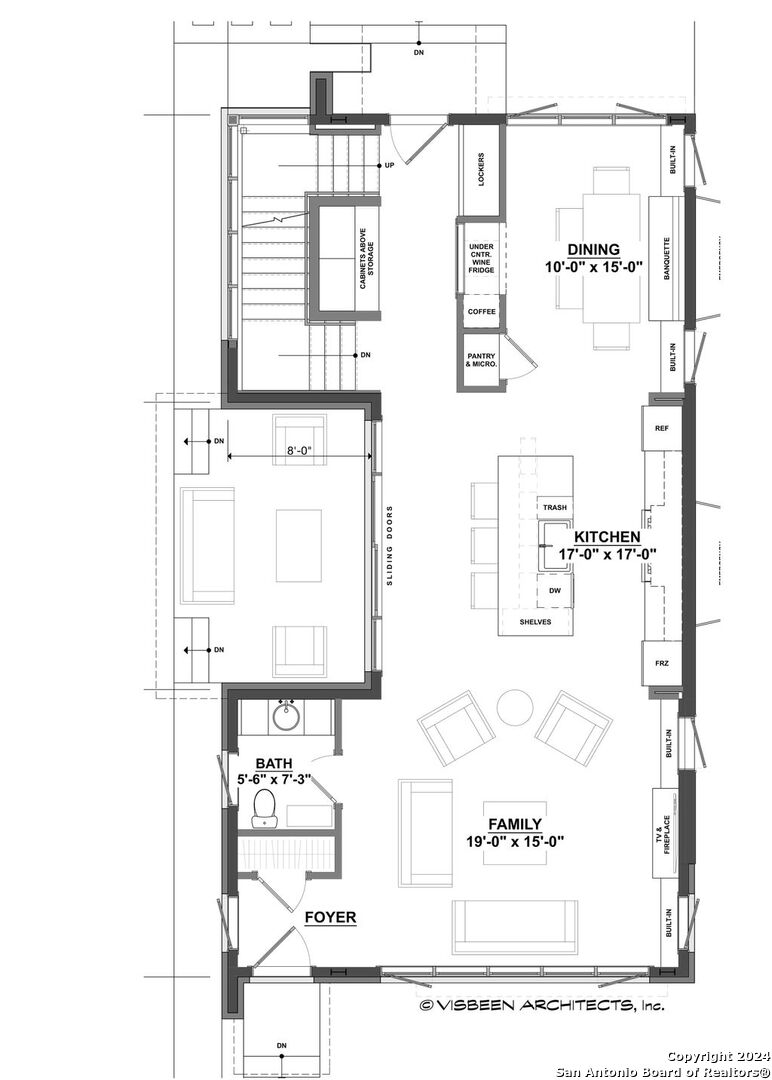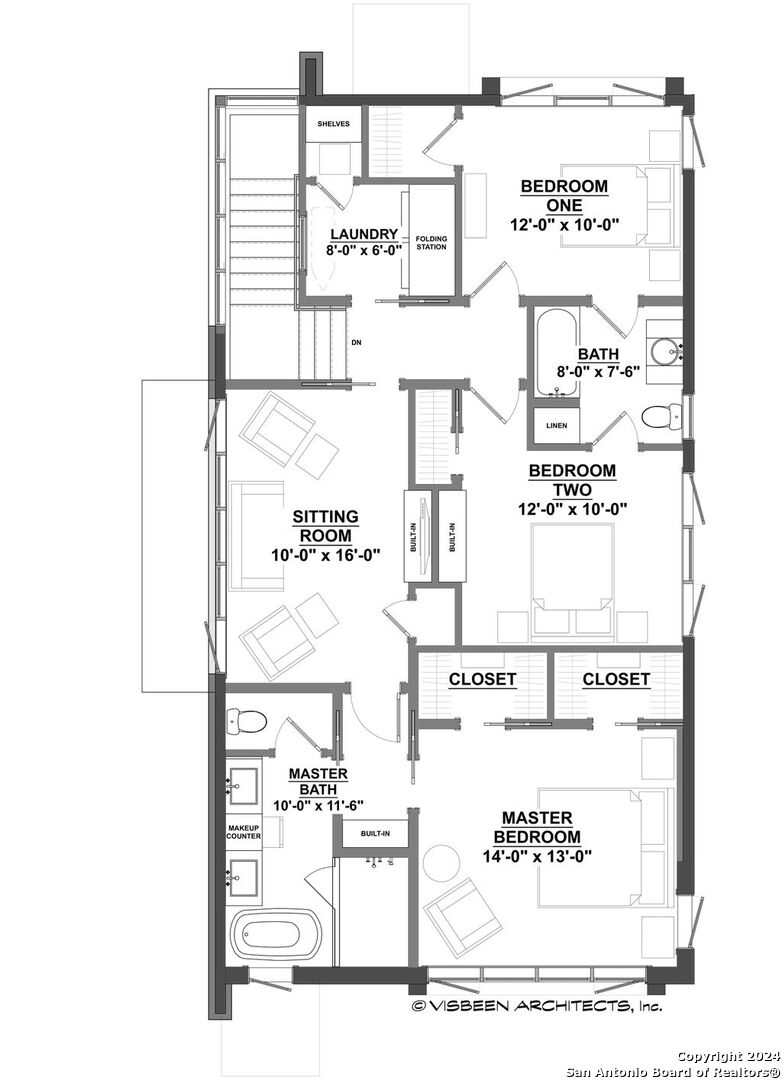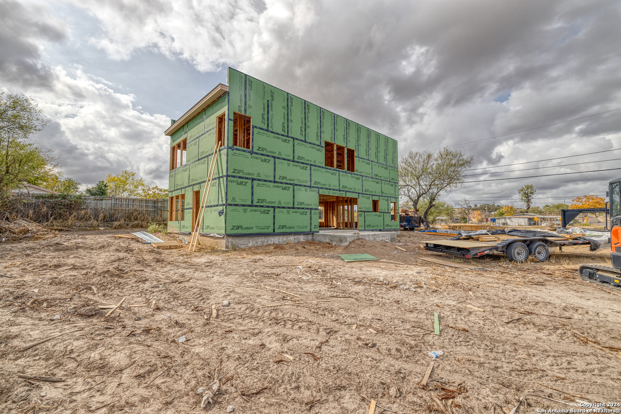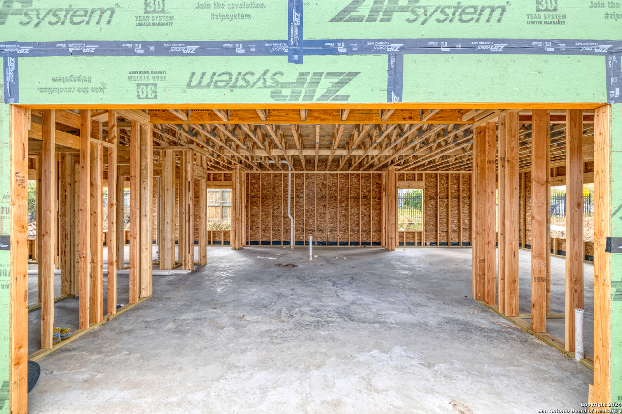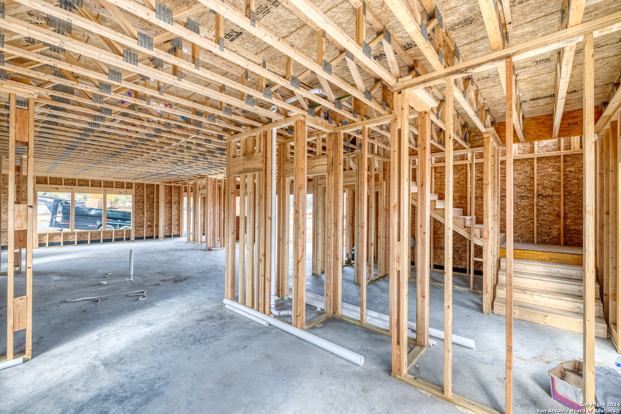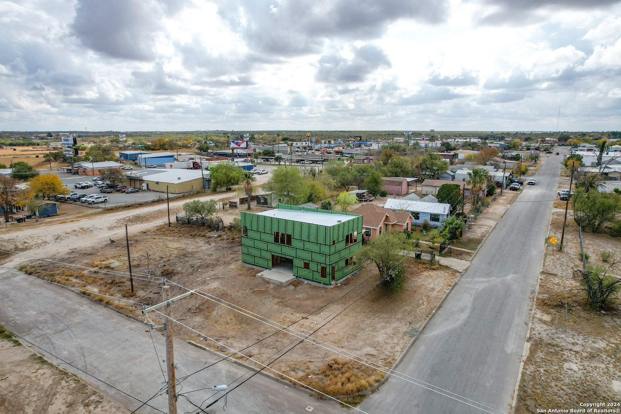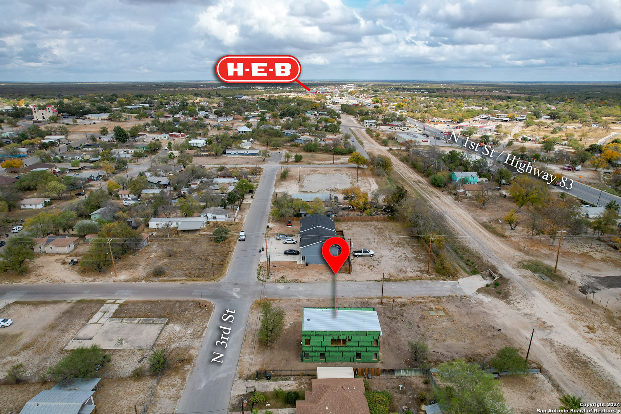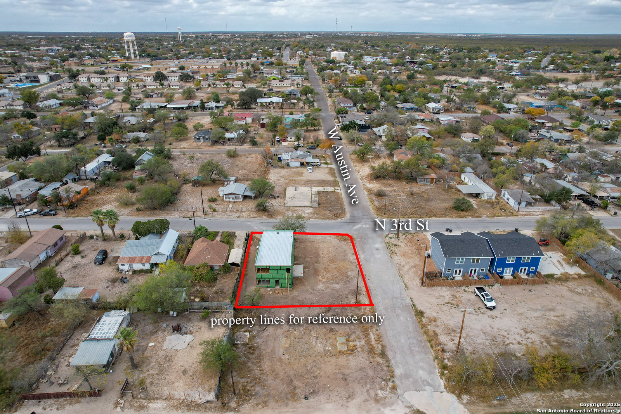Property Details
3RD ST
Carrizo Springs, TX 78834
$320,000
3 BD | 3 BA |
Property Description
A beautiful blend of modern and transitional styles, this 2496 sq ft 2 story home is being offered as To-Be-Built on a corner lot. The home features 3 bedrooms and 2.5 baths with a spacious open floor plan. The modern kitchen comes with brand-new appliances, while the master suite offers a private en-suite bathroom with a walk-in shower. Two additional bedrooms provide ample space for family or guests. The builder will allow you to select options to make this home truly your own. Conveniently located near local shops and schools, this home is perfect for those seeking comfort and style. Don't miss your chance to make this beautiful home yours!
-
Type: Residential Property
-
Year Built: 2024
-
Cooling: Two Central,Heat Pump
-
Heating: Heat Pump
-
Lot Size: 0.21 Acres
Property Details
- Status:Available
- Type:Residential Property
- MLS #:1826500
- Year Built:2024
- Sq. Feet:2,496
Community Information
- Address:615 3RD ST Carrizo Springs, TX 78834
- County:Dimmit
- City:Carrizo Springs
- Subdivision:HOMESTEAD TERRACE
- Zip Code:78834
School Information
- School System:Carrizo Springs CISD
- High School:Carrizo Springs
- Middle School:Carrizo Springs
- Elementary School:Carrizo Springs
Features / Amenities
- Total Sq. Ft.:2,496
- Interior Features:Two Living Area, Eat-In Kitchen, Island Kitchen, Utility Room Inside, All Bedrooms Upstairs, Open Floor Plan, Cable TV Available, Laundry Upper Level
- Fireplace(s): Not Applicable
- Floor:Ceramic Tile, Wood
- Inclusions:Ceiling Fans, Washer Connection, Dryer Connection, Self-Cleaning Oven, Stove/Range, Gas Cooking, Refrigerator, Smoke Alarm, Gas Water Heater, Garage Door Opener, 2nd Floor Utility Room, Carbon Monoxide Detector, City Garbage service
- Master Bath Features:Shower Only, Double Vanity
- Exterior Features:Privacy Fence, Double Pane Windows, Has Gutters
- Cooling:Two Central, Heat Pump
- Heating Fuel:Natural Gas
- Heating:Heat Pump
- Master:13x14
- Bedroom 2:10x11
- Bedroom 3:10x12
- Dining Room:10x15
- Kitchen:16x18
Architecture
- Bedrooms:3
- Bathrooms:3
- Year Built:2024
- Stories:2
- Style:Two Story
- Roof:Metal
- Foundation:Slab
- Parking:Two Car Garage
Property Features
- Lot Dimensions:86X104
- Neighborhood Amenities:None
- Water/Sewer:Water System, City
Tax and Financial Info
- Proposed Terms:Conventional, FHA, VA, Cash
- Total Tax:127.53
3 BD | 3 BA | 2,496 SqFt
© 2025 Lone Star Real Estate. All rights reserved. The data relating to real estate for sale on this web site comes in part from the Internet Data Exchange Program of Lone Star Real Estate. Information provided is for viewer's personal, non-commercial use and may not be used for any purpose other than to identify prospective properties the viewer may be interested in purchasing. Information provided is deemed reliable but not guaranteed. Listing Courtesy of Jessie Bell with Keller Williams City-View.

