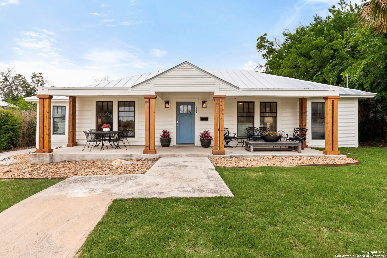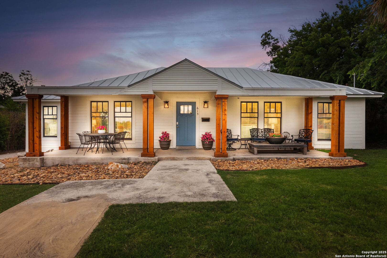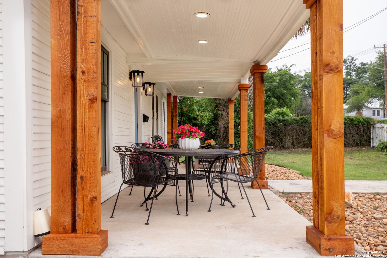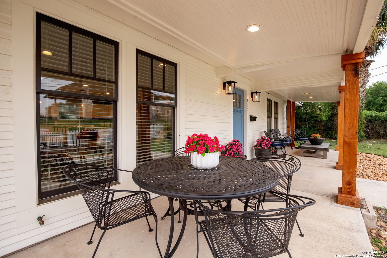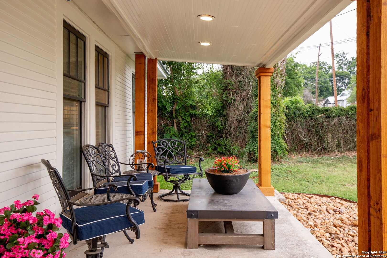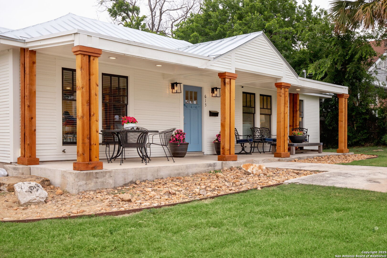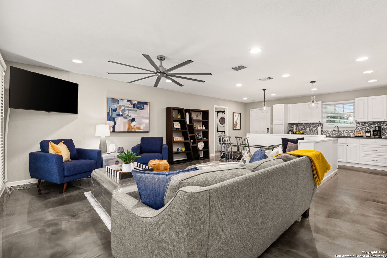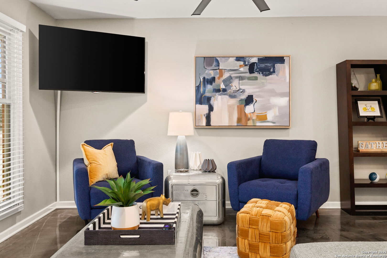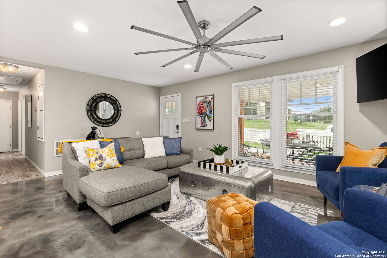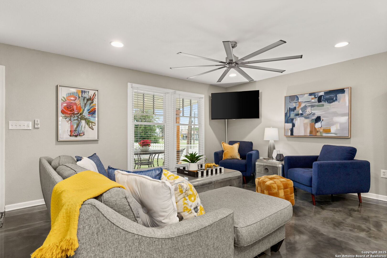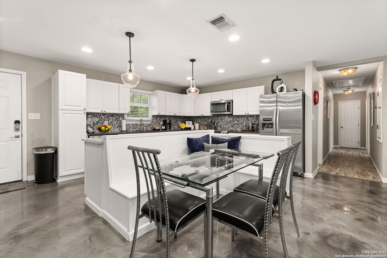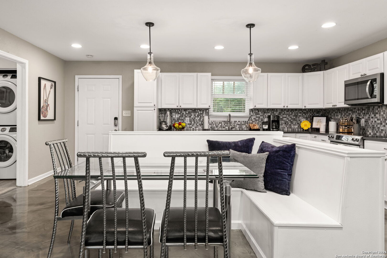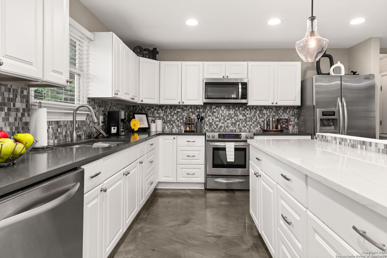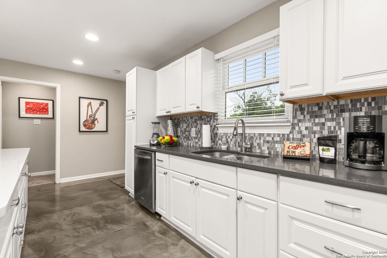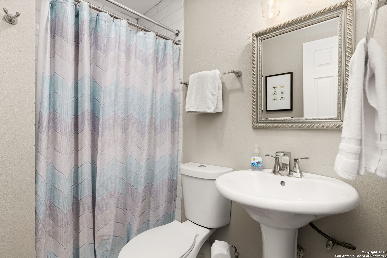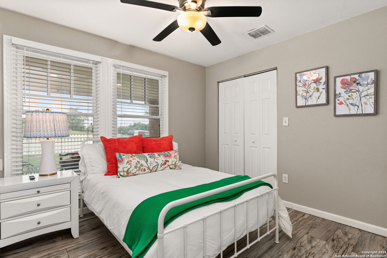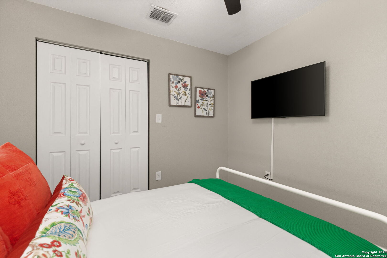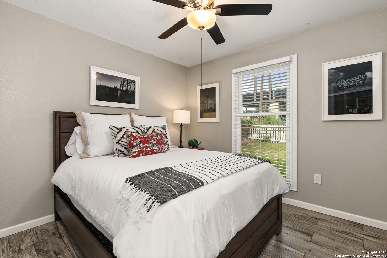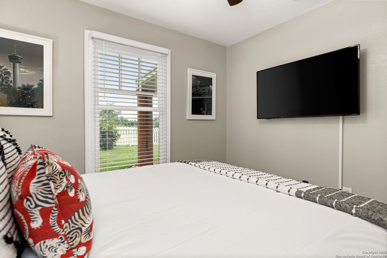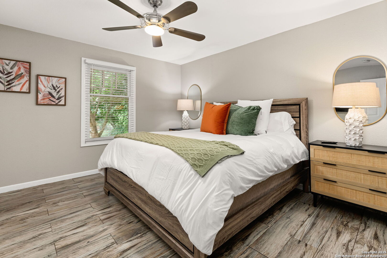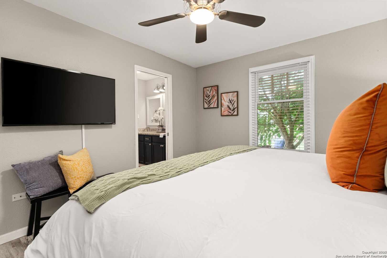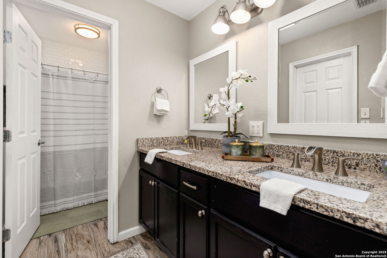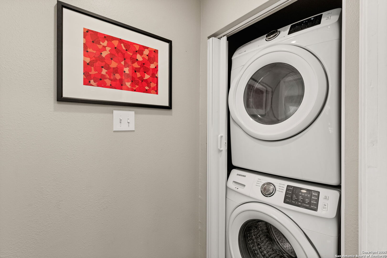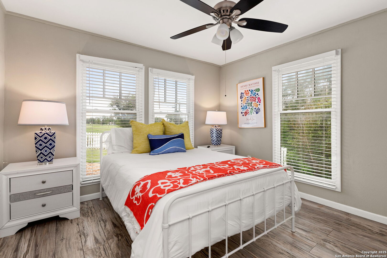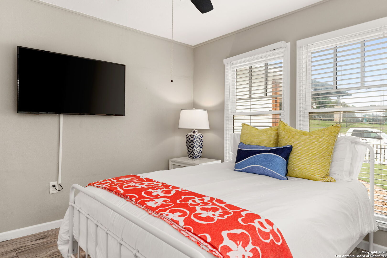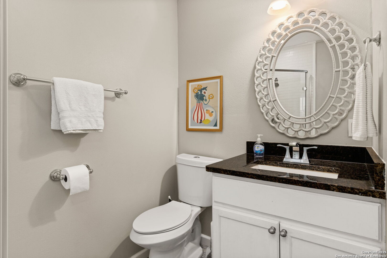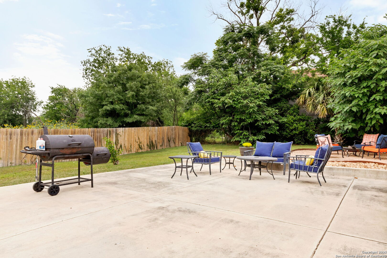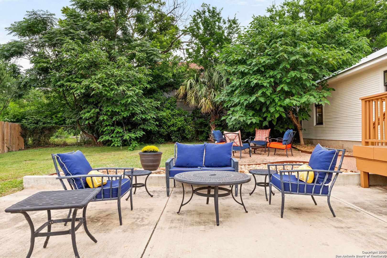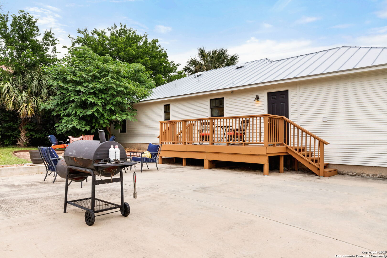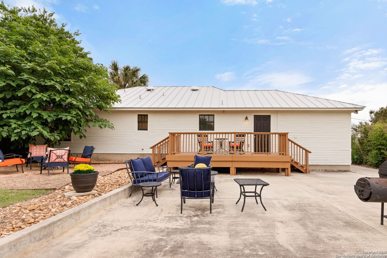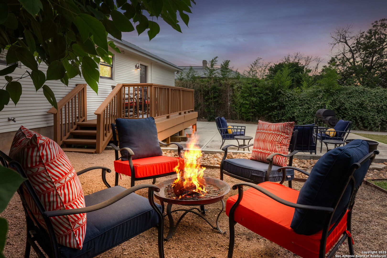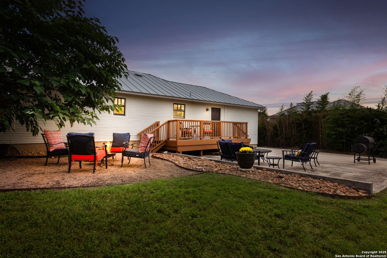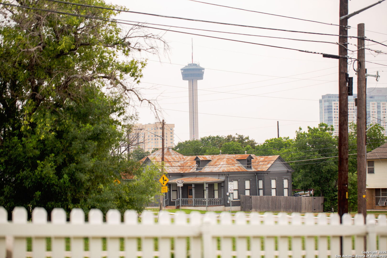Property Details
Hays
San Antonio, TX 78202
$450,000
4 BD | 3 BA |
Property Description
Welcome to 615 Hays Street, a beautifully updated 4-bedroom, 3-bath home offering 1,596 square feet of stylish living in San Antonio's historic Dignowity Hill neighborhood. This thoughtfully designed single-story home features an open-concept layout, a modern eat-in kitchen, and spacious living areas perfect for entertaining or relaxing. The primary suite offers a peaceful retreat with its own private bath, while additional bedrooms provide flexibility for family, guests, or a home office. Situated on a generous lot directly across from a park, this home combines charm, comfort, and convenience. Enjoy easy access to downtown San Antonio, local dining, and cultural attractions, all while living in a neighborhood known for its vibrant energy and historic appeal. This property presents a unique opportunity in a fast-growing community.
-
Type: Residential Property
-
Year Built: 2002
-
Cooling: One Central
-
Heating: Central
-
Lot Size: 0.34 Acres
Property Details
- Status:Available
- Type:Residential Property
- MLS #:1860706
- Year Built:2002
- Sq. Feet:1,596
Community Information
- Address:615 Hays San Antonio, TX 78202
- County:Bexar
- City:San Antonio
- Subdivision:DIGNOWITY HILL HIST DIST
- Zip Code:78202
School Information
- School System:San Antonio I.S.D.
- High School:Brackenridge
- Middle School:Bowden
- Elementary School:Bowden
Features / Amenities
- Total Sq. Ft.:1,596
- Interior Features:One Living Area, Eat-In Kitchen, Island Kitchen, Laundry Main Level, Laundry Lower Level
- Fireplace(s): Not Applicable
- Floor:Ceramic Tile
- Inclusions:Ceiling Fans, Washer Connection, Dryer Connection
- Master Bath Features:Tub/Shower Combo
- Exterior Features:Patio Slab, Deck/Balcony
- Cooling:One Central
- Heating Fuel:Electric
- Heating:Central
- Master:12x14
- Bedroom 2:12x11
- Bedroom 3:12x11
- Bedroom 4:12x11
- Kitchen:11x8
Architecture
- Bedrooms:4
- Bathrooms:3
- Year Built:2002
- Stories:1
- Style:One Story
- Roof:Composition
- Foundation:Slab
- Parking:Converted Garage
Property Features
- Neighborhood Amenities:Park/Playground, Bike Trails
- Water/Sewer:Water System
Tax and Financial Info
- Proposed Terms:Conventional, FHA, VA, Cash
- Total Tax:10712.24
4 BD | 3 BA | 1,596 SqFt
© 2025 Lone Star Real Estate. All rights reserved. The data relating to real estate for sale on this web site comes in part from the Internet Data Exchange Program of Lone Star Real Estate. Information provided is for viewer's personal, non-commercial use and may not be used for any purpose other than to identify prospective properties the viewer may be interested in purchasing. Information provided is deemed reliable but not guaranteed. Listing Courtesy of Bennett Kennedy with Phyllis Browning Company.

