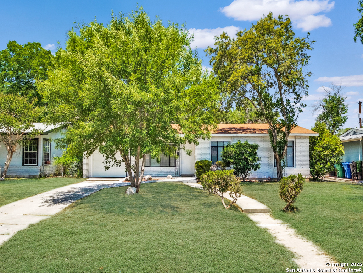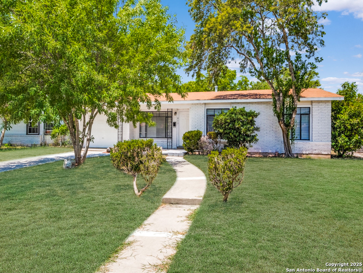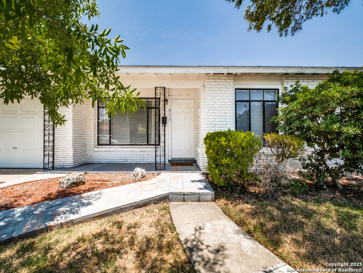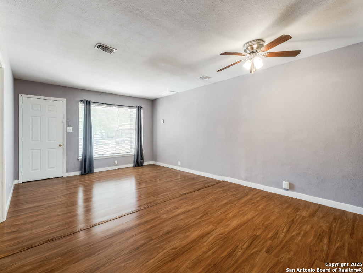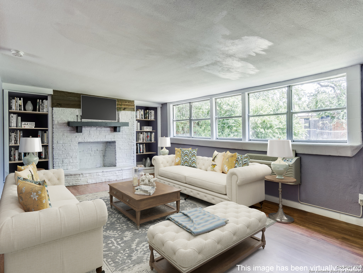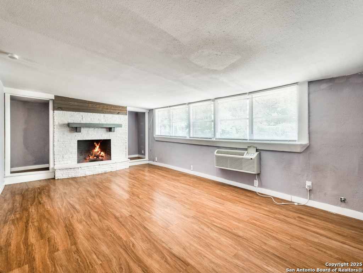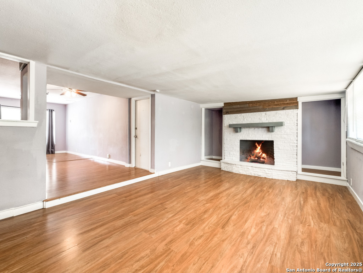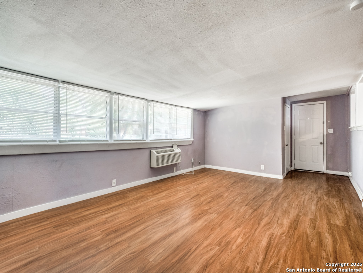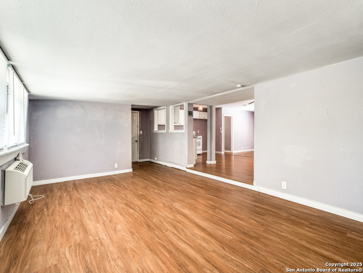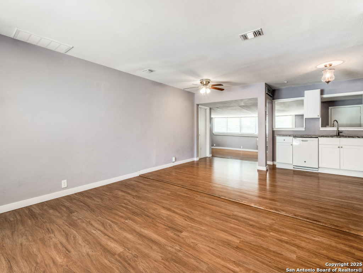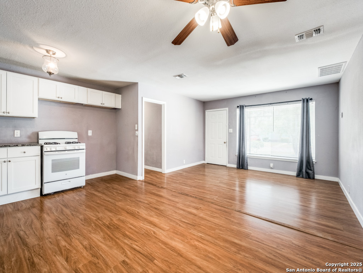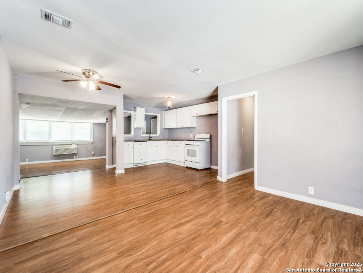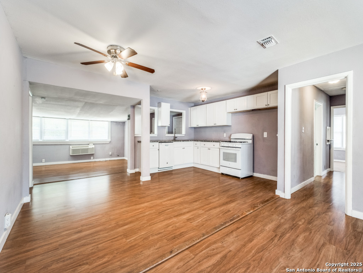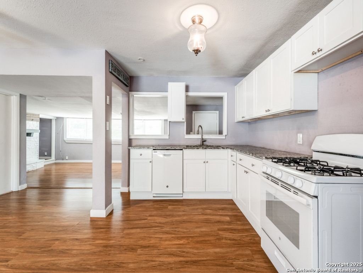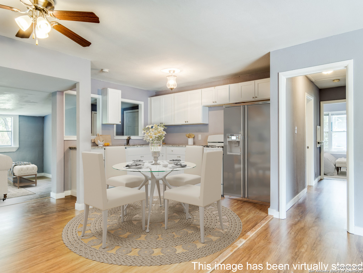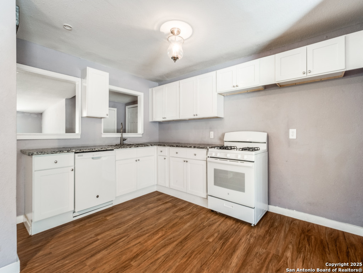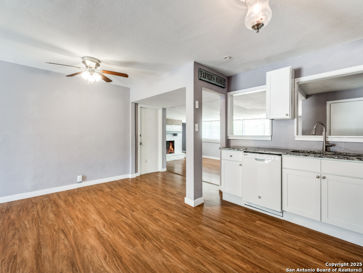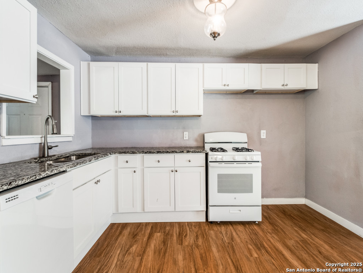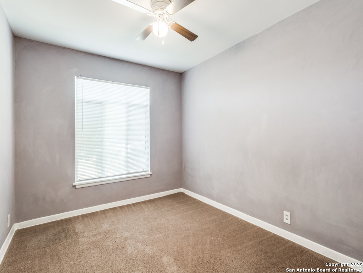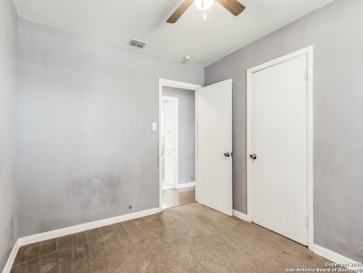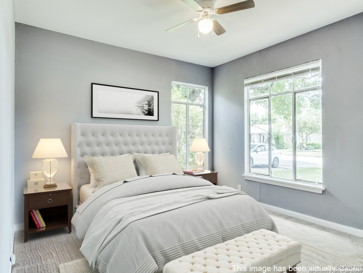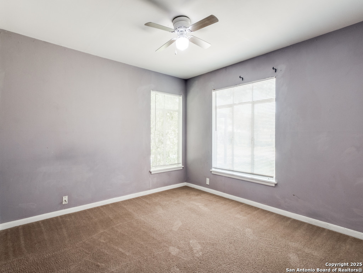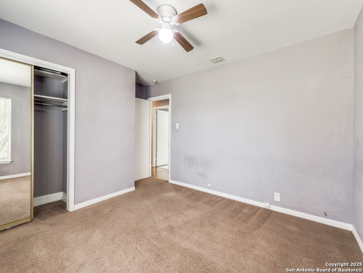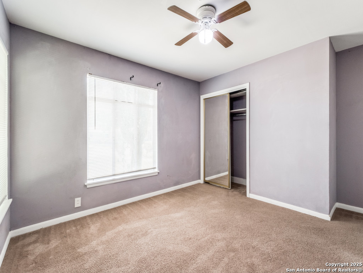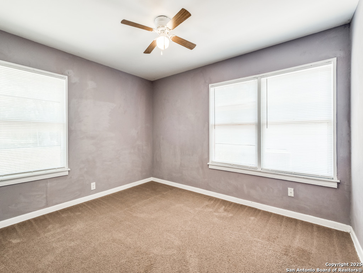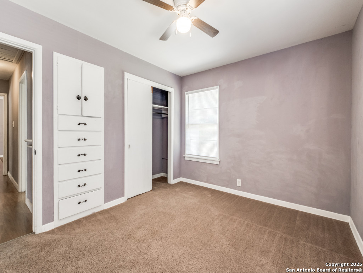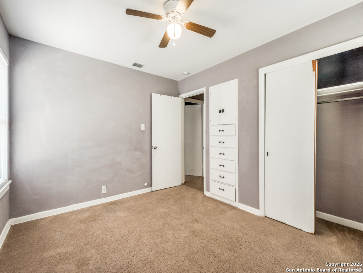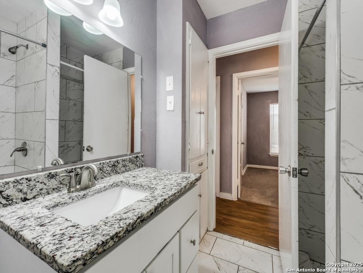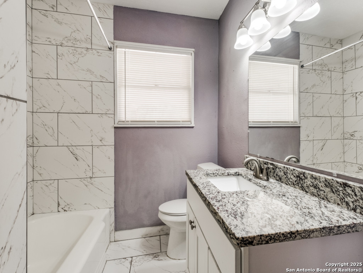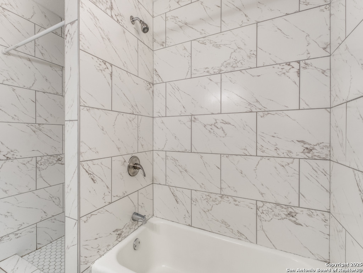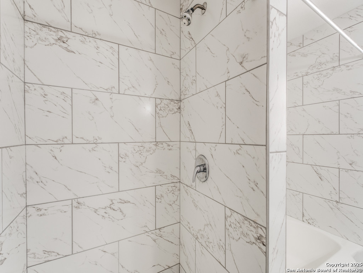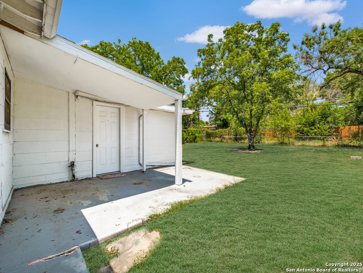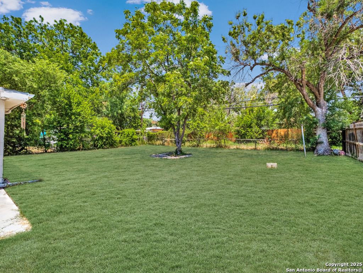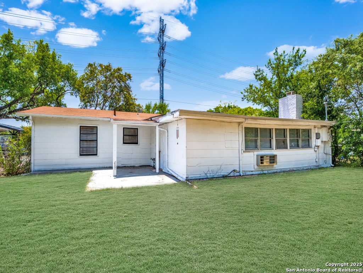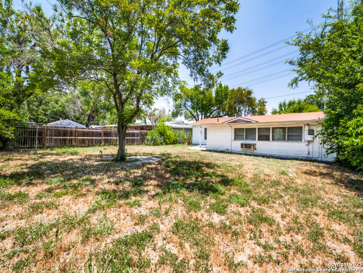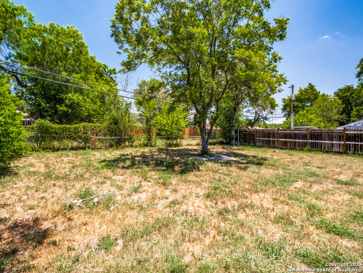Property Details
Edgebrook
San Antonio, TX 78213
$165,000
3 BD | 1 BA |
Property Description
House is currently occupied by tenants, no walking on the property without approved showing. This 3-bedroom, 1-bath beauty offers a semi-open floor plan with two spacious living areas, perfect for entertaining or simply stretching out in style. The kitchen is a showstopper with granite countertops and crisp white, shaker style cabinetry. Gather around the brick fireplace, complete with built-in storage on both sides, adding warmth and character. Enjoy wood-look flooring in the main living areas. The updated bathroom features updated tile work in both the separate tub and shower and modern countertops. Step outside to your covered patio, where mature shade trees create the perfect backyard oasis for summer BBQs or lazy Sunday afternoons. Convenient location with quick access to I-10 and 410.
-
Type: Residential Property
-
Year Built: 1949
-
Cooling: One Central,One Window/Wall
-
Heating: Central
-
Lot Size: 0.18 Acres
Property Details
- Status:Available
- Type:Residential Property
- MLS #:1853175
- Year Built:1949
- Sq. Feet:1,437
Community Information
- Address:615 Edgebrook San Antonio, TX 78213
- County:Bexar
- City:San Antonio
- Subdivision:CRESTHAVEN NE
- Zip Code:78213
School Information
- School System:North East I.S.D
- High School:Lee
- Middle School:Nimitz
- Elementary School:Olmos
Features / Amenities
- Total Sq. Ft.:1,437
- Interior Features:Two Living Area, Liv/Din Combo, Utility Area in Garage, All Bedrooms Downstairs, Laundry in Garage
- Fireplace(s): Living Room, Wood Burning
- Floor:Carpeting, Ceramic Tile, Laminate
- Inclusions:Ceiling Fans, Washer Connection, Dryer Connection, Stove/Range, Dishwasher, Smoke Alarm
- Exterior Features:Patio Slab, Covered Patio, Privacy Fence, Chain Link Fence, Has Gutters, Mature Trees
- Cooling:One Central, One Window/Wall
- Heating Fuel:Natural Gas
- Heating:Central
- Master:10x12
- Bedroom 2:11x11
- Bedroom 3:11x9
- Dining Room:14x20
- Kitchen:12x9
Architecture
- Bedrooms:3
- Bathrooms:1
- Year Built:1949
- Stories:1
- Style:One Story, Traditional
- Roof:Composition
- Foundation:Slab
- Parking:One Car Garage, Attached
Property Features
- Neighborhood Amenities:None
- Water/Sewer:Water System, Sewer System
Tax and Financial Info
- Proposed Terms:Conventional, FHA, VA, TX Vet, Cash
- Total Tax:5754
3 BD | 1 BA | 1,437 SqFt
© 2025 Lone Star Real Estate. All rights reserved. The data relating to real estate for sale on this web site comes in part from the Internet Data Exchange Program of Lone Star Real Estate. Information provided is for viewer's personal, non-commercial use and may not be used for any purpose other than to identify prospective properties the viewer may be interested in purchasing. Information provided is deemed reliable but not guaranteed. Listing Courtesy of Bradley Graves with Coldwell Banker D'Ann Harper, REALTOR.

