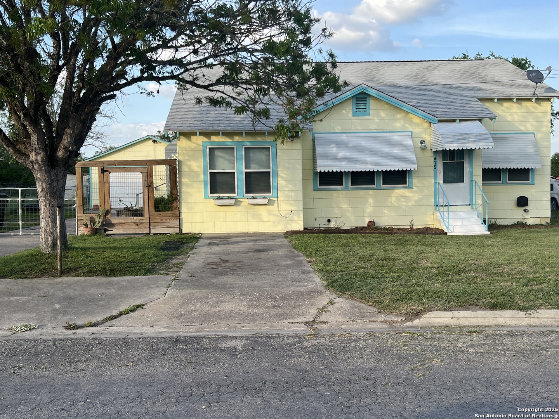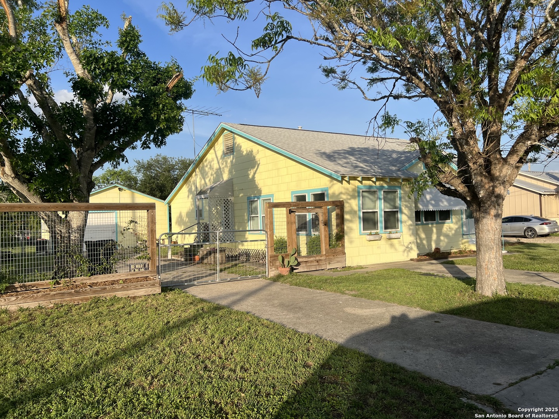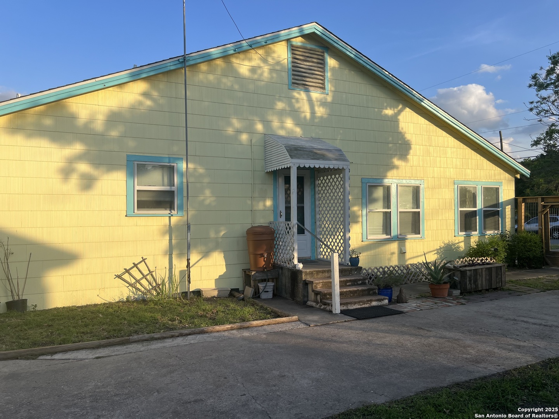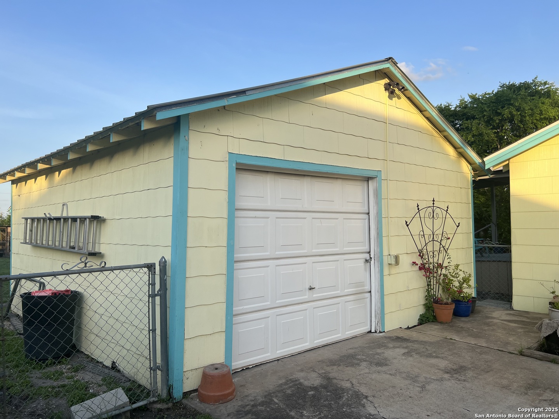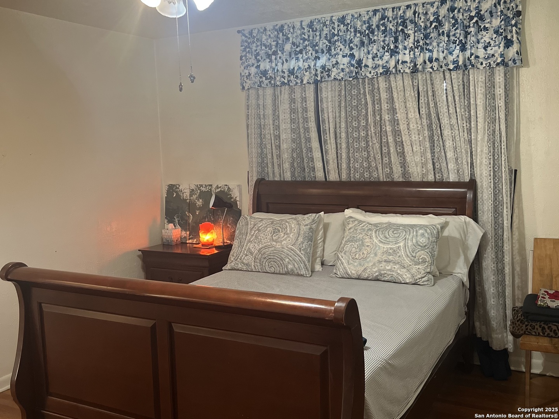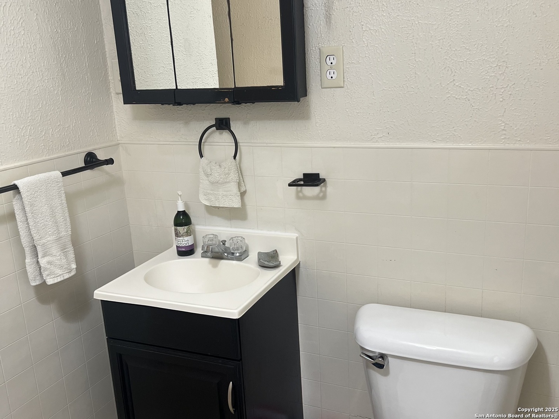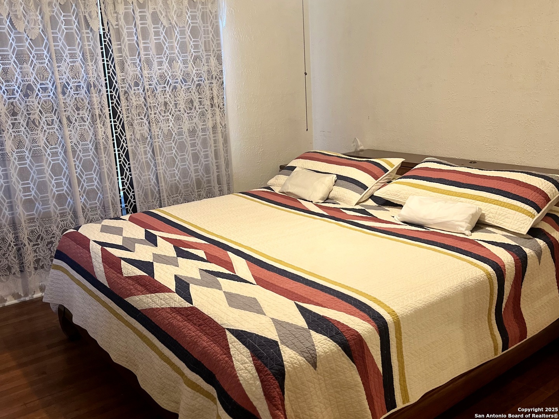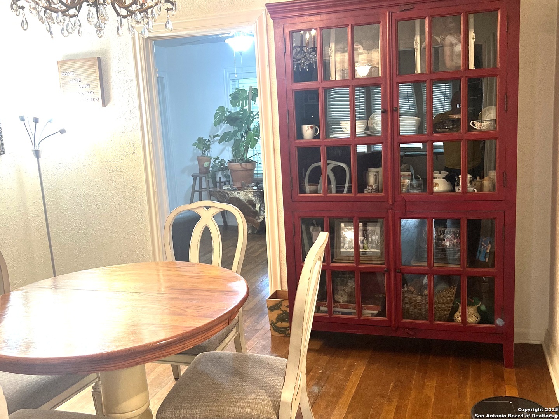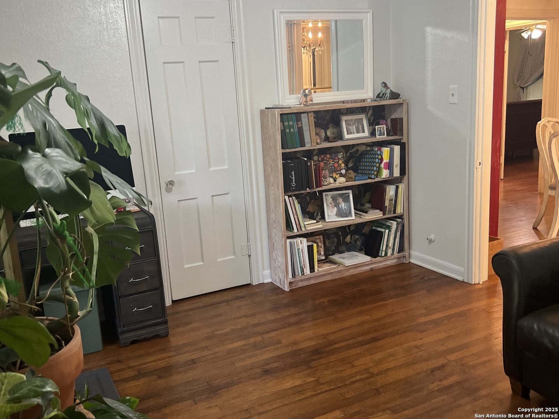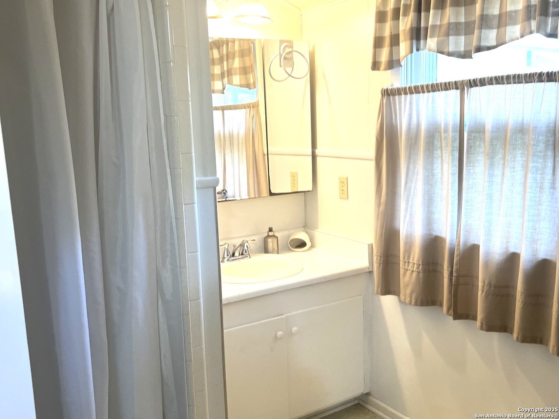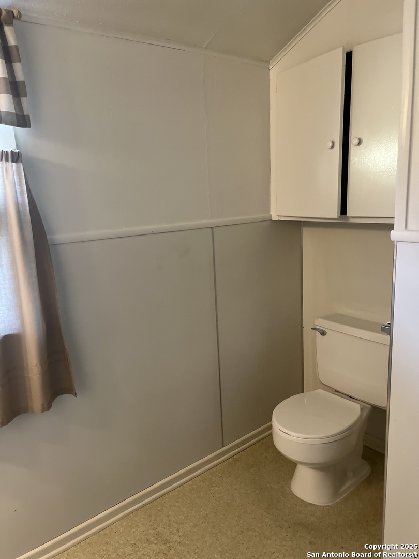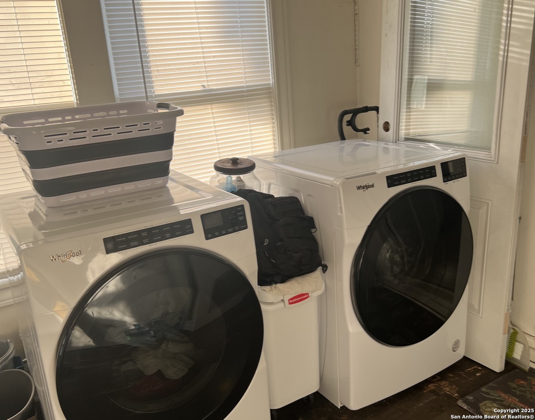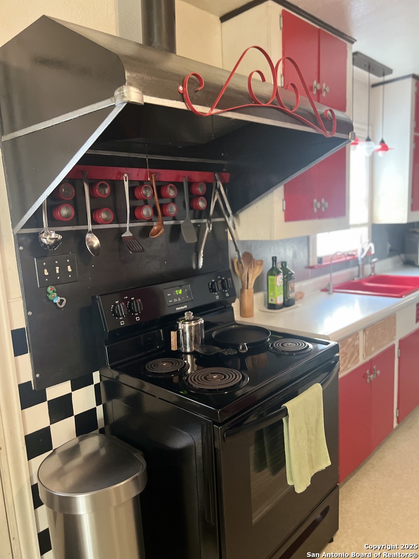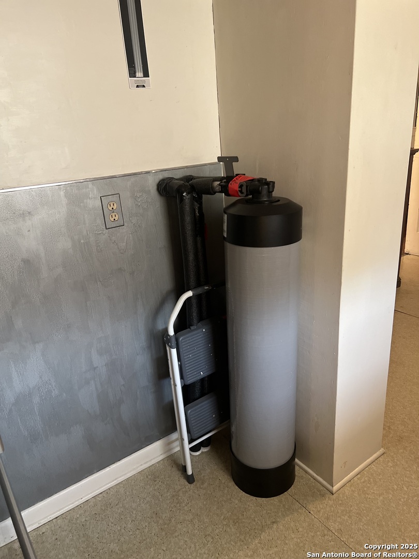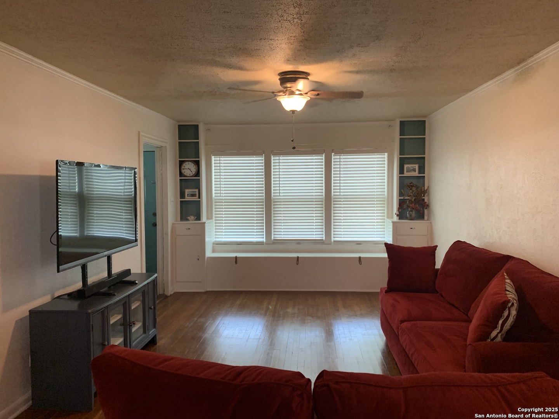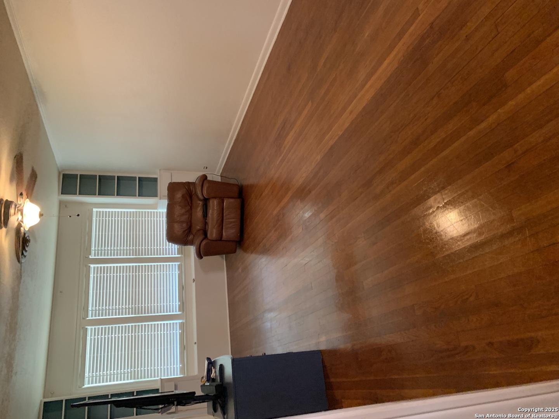Property Details
Main Ave
Karnes City, TX 78118
$212,000
3 BD | 2 BA |
Property Description
Charming 1946 Home just 3 blocks from downtown! Step into this timeless character and modern convenience with this beautifully maintained 3-bedroom, 2 bath home located in a prime neighborhood. Built in 1946, this inviting property offers 1,591 square feet of living space filled with warmth, charm, and functional design. Inside, you'll find original hardwood floors, soaring high ceilings, and plenty of natural light. The spacious layout includes a large utility room and versatile workshop garage-ideal for hobbyists, storage, or creative use. Enjoy outdoor living in the expansive backyard, shaded by mature trees and perfect for entertaining, gardening, or relaxing evenings. The property sits just three blocks from downtown, and is withing walking distance to schools and the city park. Key Features: 3 Bedrooms, 2 bathrooms 1591 square feet of living space Original Hardwood floors High ceilings Large utility room Workshop garage Mature trees, large backyard Easy access to downtown, schools, and the city park This is a rare opportunity to own a home that combines classic construction with unbeatable location. Don't miss your chance-schedule your showing today.
-
Type: Residential Property
-
Year Built: 1946
-
Cooling: One Central
-
Heating: Central
-
Lot Size: 0.37 Acres
Property Details
- Status:Available
- Type:Residential Property
- MLS #:1860222
- Year Built:1946
- Sq. Feet:1,591
Community Information
- Address:615 Main Ave Karnes City, TX 78118
- County:Karnes
- City:Karnes City
- Subdivision:N/A
- Zip Code:78118
School Information
- School System:Karnes City I.S.D.
- High School:Karnes City High
- Middle School:Karnes City Jr. High
- Elementary School:Karnes City Elem.
Features / Amenities
- Total Sq. Ft.:1,591
- Interior Features:One Living Area, Separate Dining Room, All Bedrooms Downstairs, Laundry Main Level, Attic - Access only, Attic - Pull Down Stairs
- Fireplace(s): Not Applicable
- Floor:Wood
- Inclusions:Ceiling Fans, Chandelier, Washer Connection, Dryer Connection, Cook Top, Stove/Range, Refrigerator, Disposal, Dishwasher, Ice Maker Connection, Water Softener (owned), Smoke Alarm, Gas Water Heater, Plumb for Water Softener, Carbon Monoxide Detector
- Master Bath Features:Tub/Shower Combo
- Exterior Features:Covered Patio, Chain Link Fence, Storage Building/Shed, Mature Trees, Workshop
- Cooling:One Central
- Heating Fuel:Natural Gas
- Heating:Central
- Master:14x12
- Bedroom 2:12x12
- Bedroom 3:10x10
- Dining Room:10x12
- Kitchen:10x7
Architecture
- Bedrooms:3
- Bathrooms:2
- Year Built:1946
- Stories:1
- Style:One Story
- Roof:Composition
- Parking:Oversized
Property Features
- Lot Dimensions:78x77
- Neighborhood Amenities:Park/Playground, Sports Court, BBQ/Grill, Basketball Court, Volleyball Court
- Water/Sewer:City
Tax and Financial Info
- Proposed Terms:Conventional, FHA, Cash
- Total Tax:1528
3 BD | 2 BA | 1,591 SqFt
© 2025 Lone Star Real Estate. All rights reserved. The data relating to real estate for sale on this web site comes in part from the Internet Data Exchange Program of Lone Star Real Estate. Information provided is for viewer's personal, non-commercial use and may not be used for any purpose other than to identify prospective properties the viewer may be interested in purchasing. Information provided is deemed reliable but not guaranteed.

