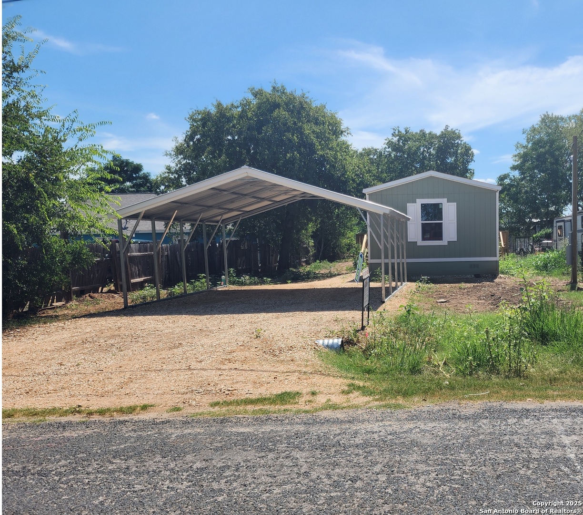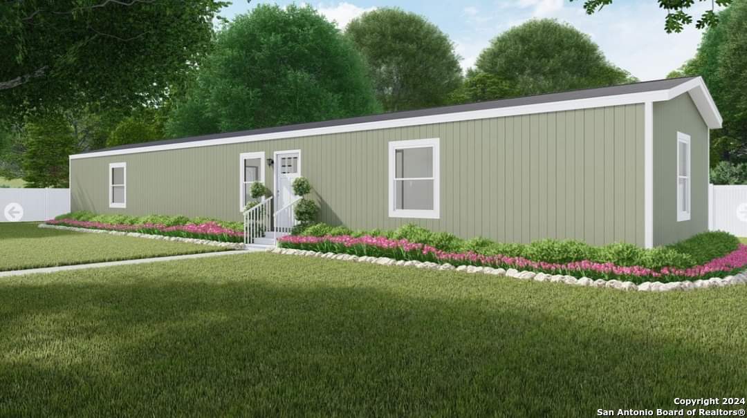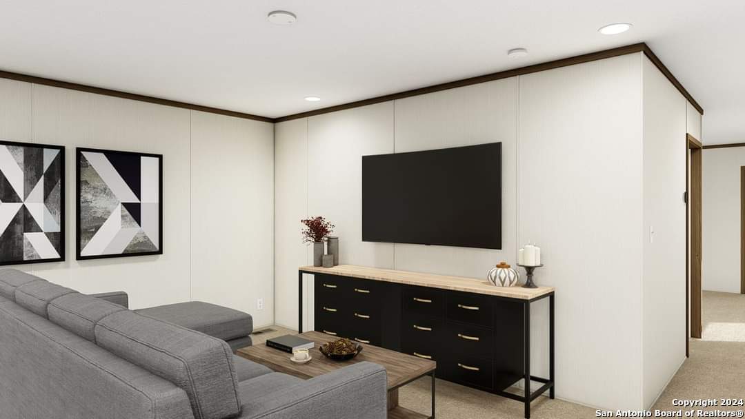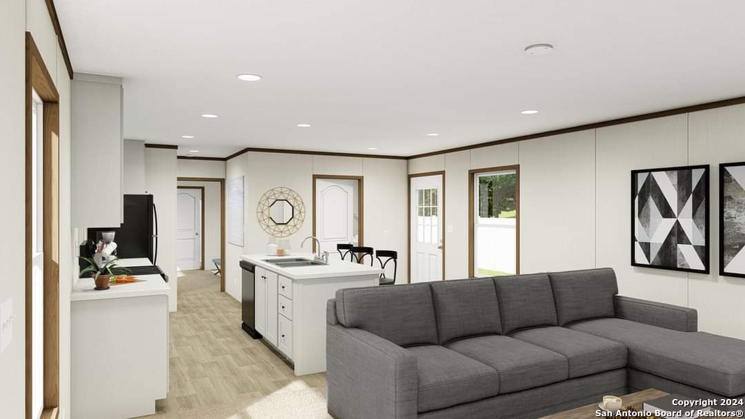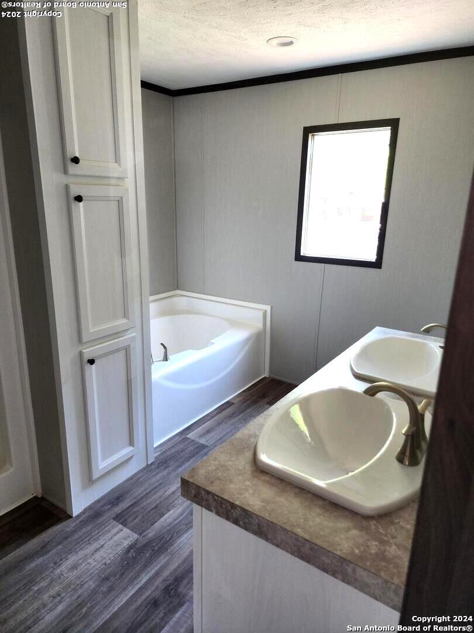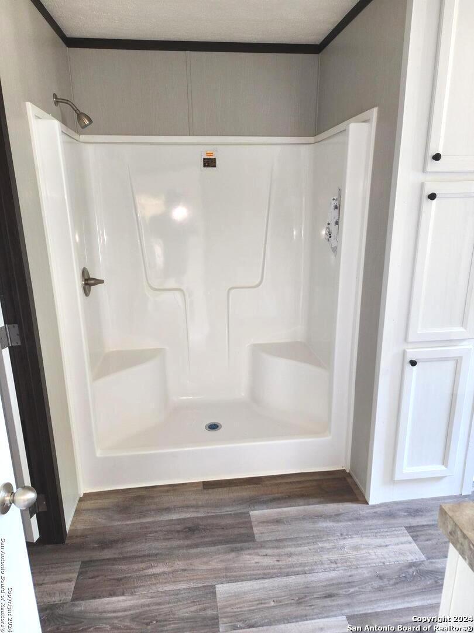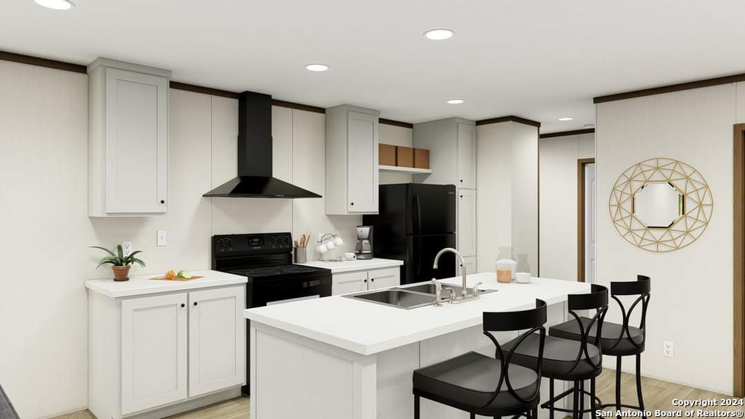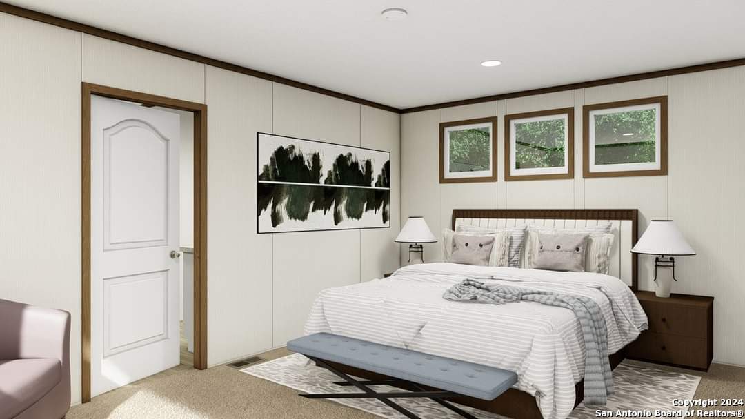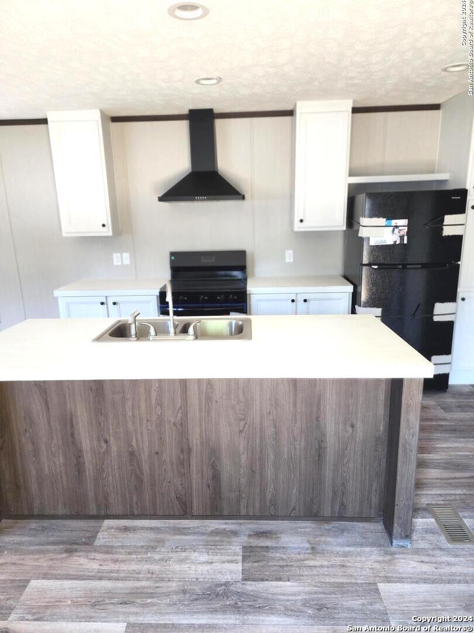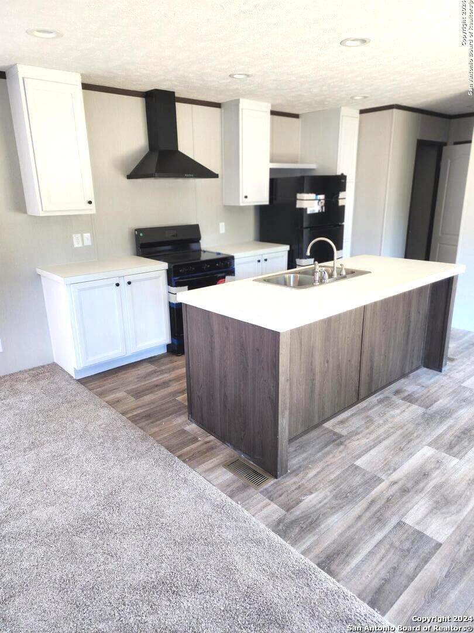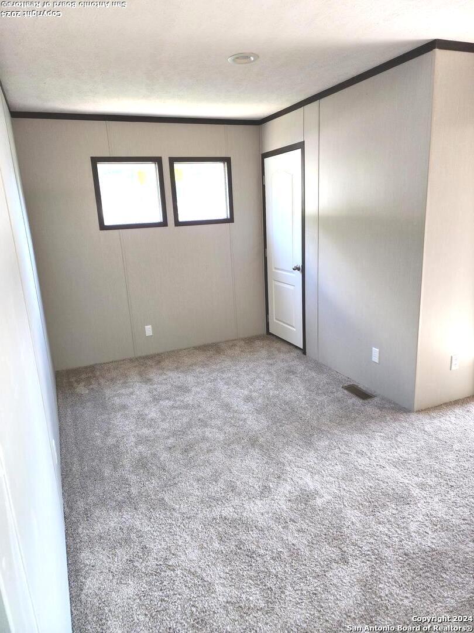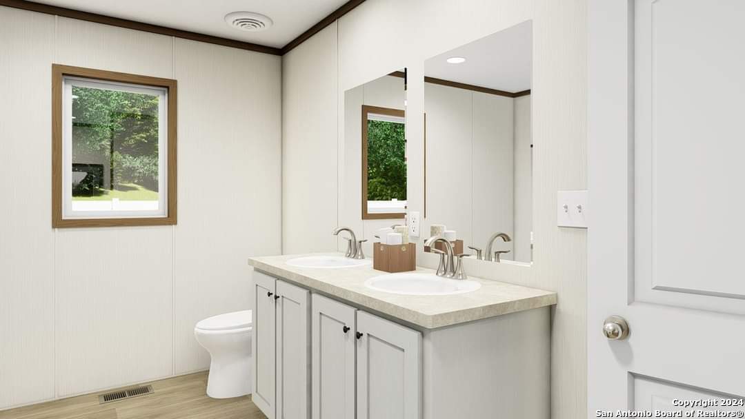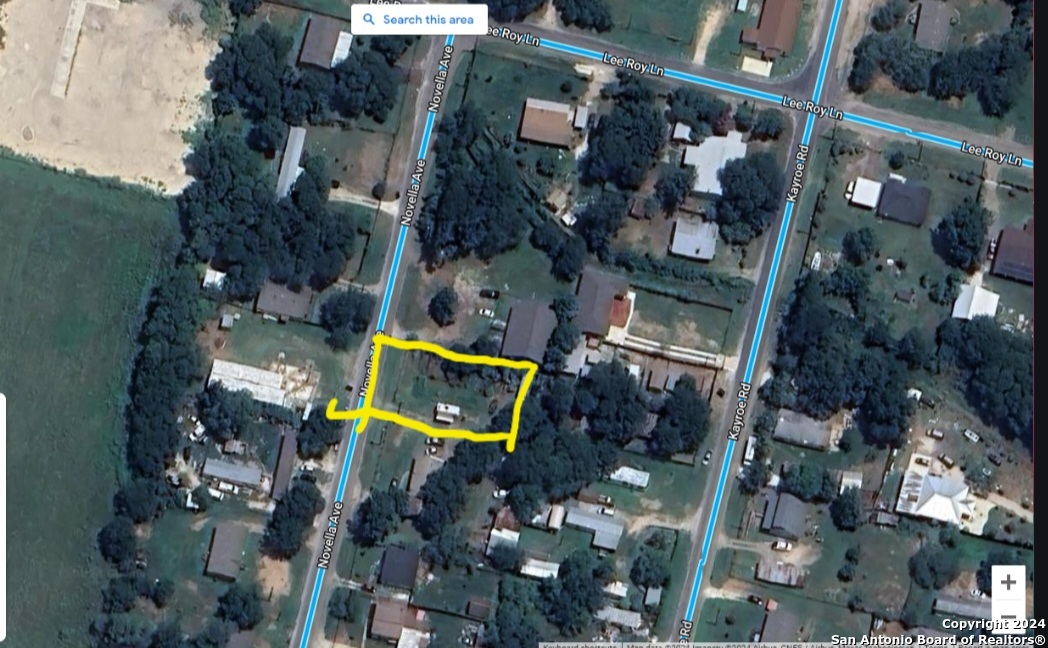Property Details
Novella
Adkins, TX 78101
$182,990
3 BD | 2 BA |
Property Description
Beautiful New Home with Spacious Layout and Flexible Living Areas Financing Available. Discover your dream home with this exceptional new property! With over 1,400 square feet of living space, this gem offers the perfect blend of comfort and versatility. Spacious Living: Enjoy 3 bedrooms and 2 bathrooms, plus a versatile "FLEX" room that can easily be transformed into a fourth bedroom, game room, or additional living area. Comes with a recently installed 2 car Carport. Unique Floorplan: This home boasts a distinctive layout with ample walk-in closets, ensuring plenty of storage space. Gourmet Kitchen: The huge kitchen island is perfect for cooking and entertaining, making it the heart of your new home. Future Amenities: A carport will be installed, adding to the convenience and value of this property. Attractively priced for cash buyers, or easily financed including Conventional, FHA, VA, and USDA loans. Don't miss out on this incredible deal. See this beautiful new home and imagine its endless possibilities for you and your family. Schedule your viewing today.
-
Type: Manufactured
-
Year Built: 2024
-
Cooling: One Central,Heat Pump
-
Heating: Central,1 Unit
-
Lot Size: 0.18 Acres
Property Details
- Status:Available
- Type:Manufactured
- MLS #:1790489
- Year Built:2024
- Sq. Feet:1,440
Community Information
- Address:614 Novella Adkins, TX 78101
- County:Bexar
- City:Adkins
- Subdivision:EASTVIEW TERRACE EC
- Zip Code:78101
School Information
- School System:East Central I.S.D
- High School:East Central
- Middle School:Heritage
- Elementary School:John Glenn Jr.
Features / Amenities
- Total Sq. Ft.:1,440
- Interior Features:Two Living Area, Liv/Din Combo, Island Kitchen, Walk-In Pantry, Game Room, High Ceilings, Cable TV Available, High Speed Internet, Laundry Main Level, Laundry Room, Telephone, Walk in Closets
- Fireplace(s): Not Applicable
- Floor:Carpeting, Vinyl
- Inclusions:Washer Connection, Dryer Connection, Microwave Oven, Stove/Range, Refrigerator, Dishwasher, Vent Fan, Electric Water Heater, City Garbage service
- Master Bath Features:Tub/Shower Separate, Double Vanity, Garden Tub
- Cooling:One Central, Heat Pump
- Heating Fuel:Electric
- Heating:Central, 1 Unit
- Master:11x18
- Bedroom 2:8x14
- Bedroom 3:10x12
- Dining Room:10x8
- Kitchen:11x10
Architecture
- Bedrooms:3
- Bathrooms:2
- Year Built:2024
- Stories:1
- Style:Manufactured Home - Single Wide
- Roof:Composition
- Foundation:Slab
- Parking:None/Not Applicable
Property Features
- Neighborhood Amenities:None
- Water/Sewer:Water System, Aerobic Septic
Tax and Financial Info
- Proposed Terms:Conventional, FHA, VA, Cash, 100% Financing, Investors OK
- Total Tax:647.53
3 BD | 2 BA | 1,440 SqFt
© 2025 Lone Star Real Estate. All rights reserved. The data relating to real estate for sale on this web site comes in part from the Internet Data Exchange Program of Lone Star Real Estate. Information provided is for viewer's personal, non-commercial use and may not be used for any purpose other than to identify prospective properties the viewer may be interested in purchasing. Information provided is deemed reliable but not guaranteed. Listing Courtesy of John Veltkamp with Vista Realty.

