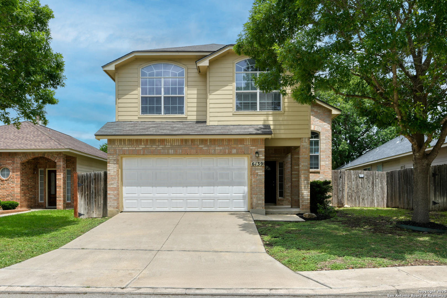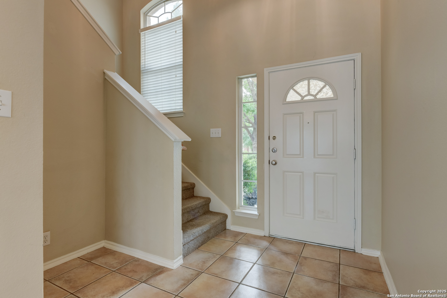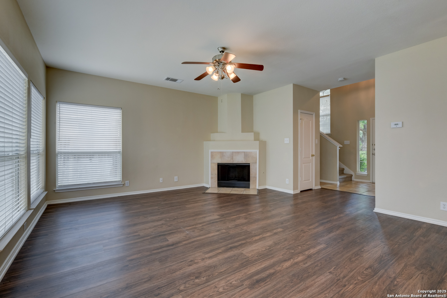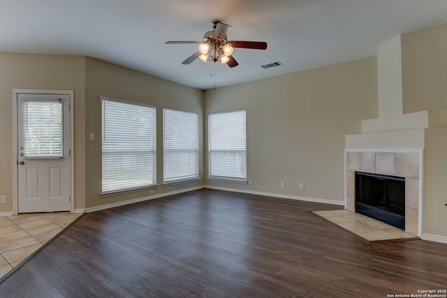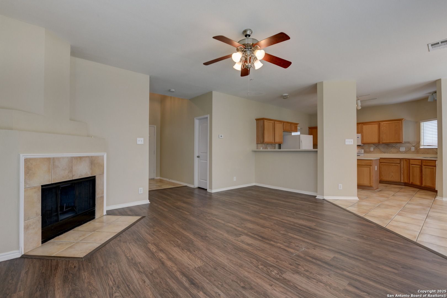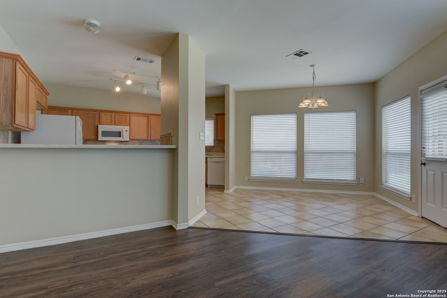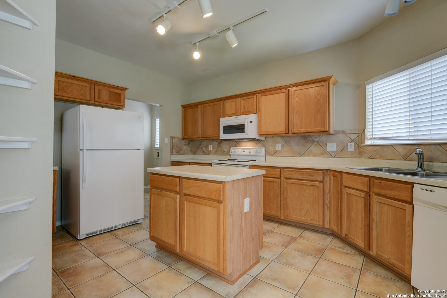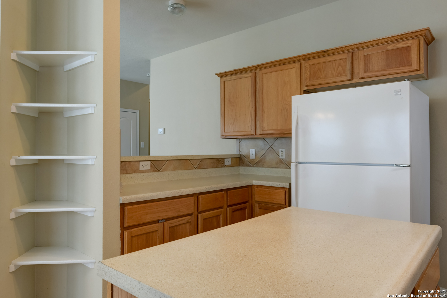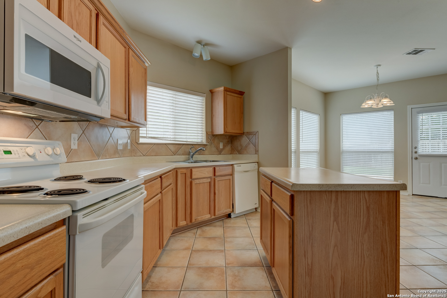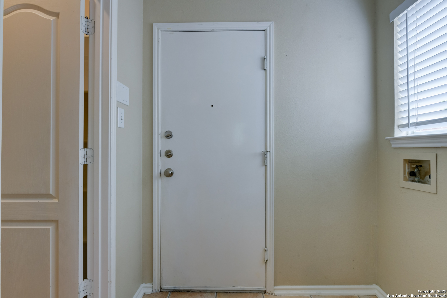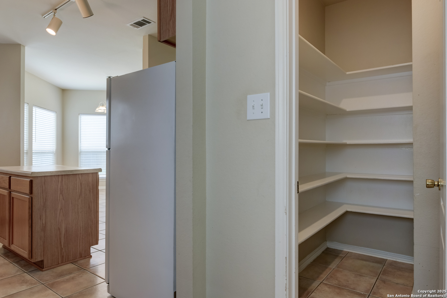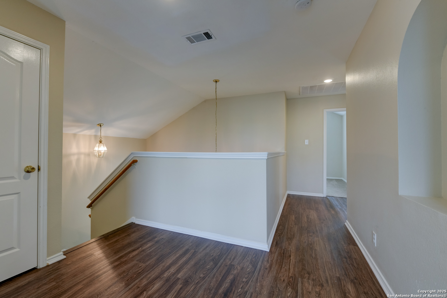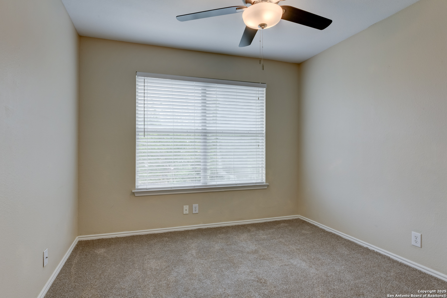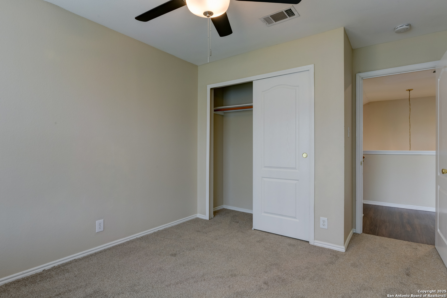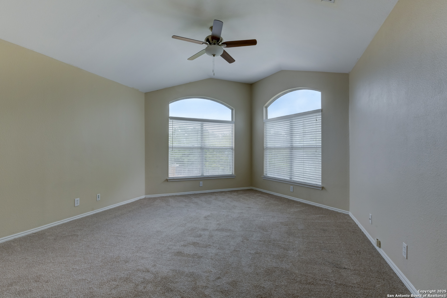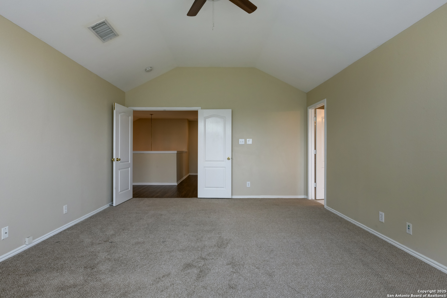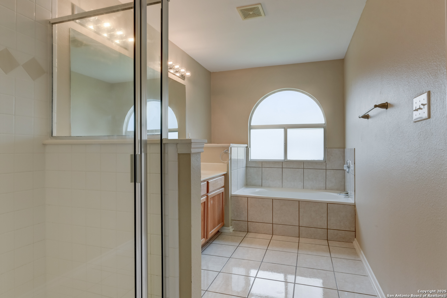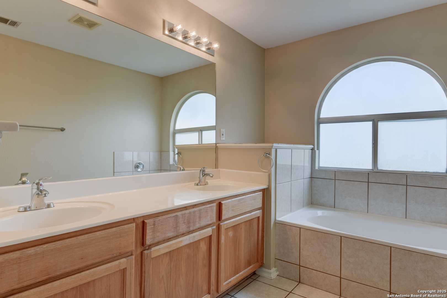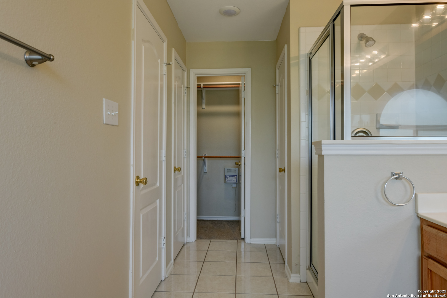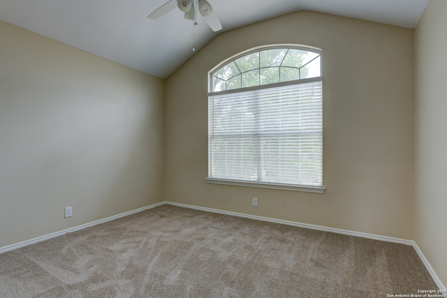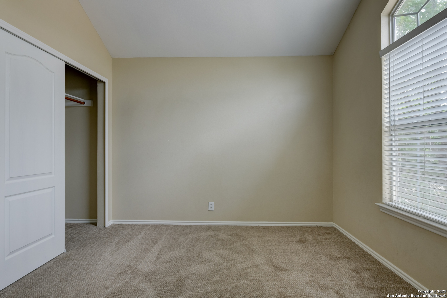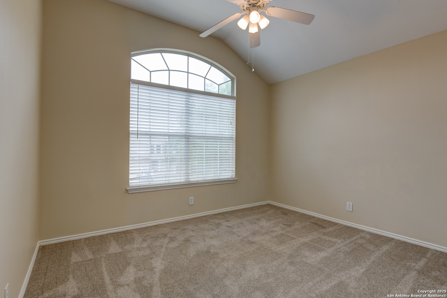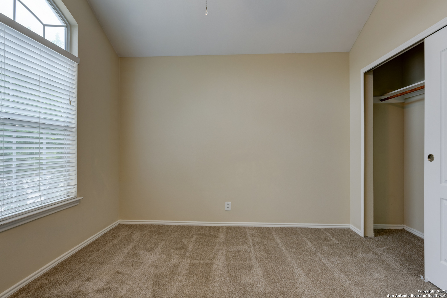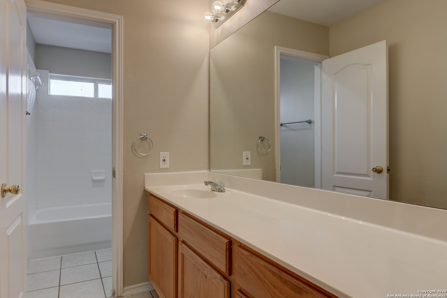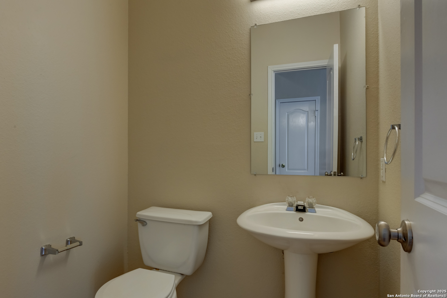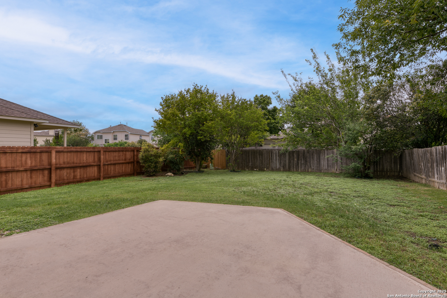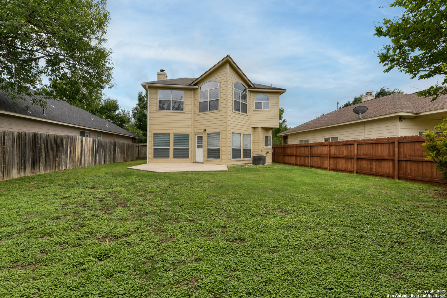Property Details
Wood Bayou
San Antonio, TX 78249
$305,000
4 BD | 3 BA |
Property Description
This lovely home features a welcoming open floor plan downstairs, perfect for easy living and entertaining. The spacious living room, highlighted by a cozy gas fireplace, flows seamlessly into the breakfast area, which is surrounded by large windows that allow for abundant natural light. The kitchen is equipped with a small island, a microwave, and built-in shelves, along with a generous walk-in pantry for additional storage. A practical closet under the stairs offers extra storage space, keeping the home organized. The primary bedroom is accessed through double doors and boasts high ceilings, creating an open and airy feel. The primary bathroom includes a double vanity, a separate walk-in shower, and a garden tub, providing functionality and comfort. A large walk-in closet offers plenty of room for all your storage needs. The backyard features a patio slab, ideal for outdoor gatherings, while the attached two-car garage comes with a garage opener for easy access. The home is also plumbed for a water softener. This home combines thoughtful design with ample space and natural light, making it the perfect place to call home.
-
Type: Residential Property
-
Year Built: 2002
-
Cooling: One Central
-
Heating: Central
-
Lot Size: 0.14 Acres
Property Details
- Status:Back on Market
- Type:Residential Property
- MLS #:1855437
- Year Built:2002
- Sq. Feet:1,960
Community Information
- Address:6139 Wood Bayou San Antonio, TX 78249
- County:Bexar
- City:San Antonio
- Subdivision:WOODRIDGE VILLAGE NS
- Zip Code:78249
School Information
- School System:Northside
- High School:Marshall
- Middle School:Rudder
- Elementary School:Boone
Features / Amenities
- Total Sq. Ft.:1,960
- Interior Features:One Living Area, Eat-In Kitchen, Island Kitchen, Breakfast Bar, Walk-In Pantry, Utility Room Inside, All Bedrooms Upstairs, High Ceilings, Open Floor Plan
- Fireplace(s): One, Living Room, Gas
- Floor:Carpeting, Ceramic Tile, Vinyl
- Inclusions:Ceiling Fans, Chandelier, Washer Connection, Dryer Connection, Microwave Oven, Dishwasher, Gas Water Heater, Garage Door Opener, Plumb for Water Softener
- Master Bath Features:Tub/Shower Separate, Double Vanity, Garden Tub
- Exterior Features:Patio Slab, Privacy Fence
- Cooling:One Central
- Heating Fuel:Electric
- Heating:Central
- Master:20x14
- Bedroom 2:13x12
- Bedroom 3:13x12
- Bedroom 4:14x10
- Dining Room:12x12
- Kitchen:16x15
Architecture
- Bedrooms:4
- Bathrooms:3
- Year Built:2002
- Stories:2
- Style:Two Story
- Roof:Composition
- Foundation:Slab
- Parking:Two Car Garage, Attached
Property Features
- Neighborhood Amenities:Controlled Access, Park/Playground, Jogging Trails
- Water/Sewer:Water System
Tax and Financial Info
- Proposed Terms:Conventional, FHA, VA, TX Vet, Cash
- Total Tax:7098.21
4 BD | 3 BA | 1,960 SqFt
© 2025 Lone Star Real Estate. All rights reserved. The data relating to real estate for sale on this web site comes in part from the Internet Data Exchange Program of Lone Star Real Estate. Information provided is for viewer's personal, non-commercial use and may not be used for any purpose other than to identify prospective properties the viewer may be interested in purchasing. Information provided is deemed reliable but not guaranteed. Listing Courtesy of Melissa Stagers with M. Stagers Realty Partners.

