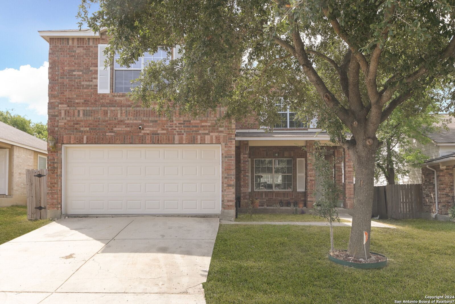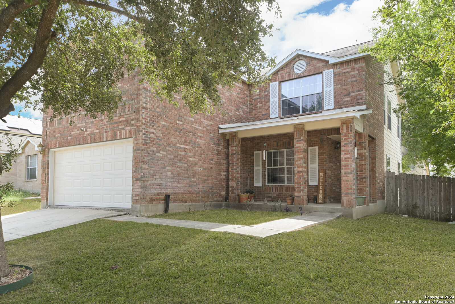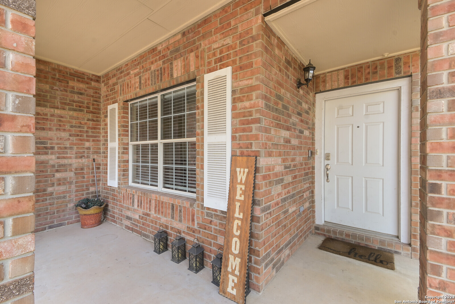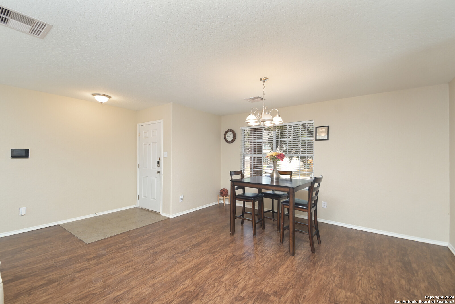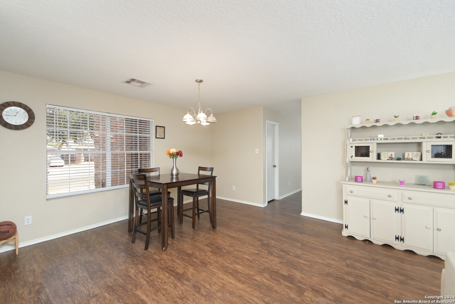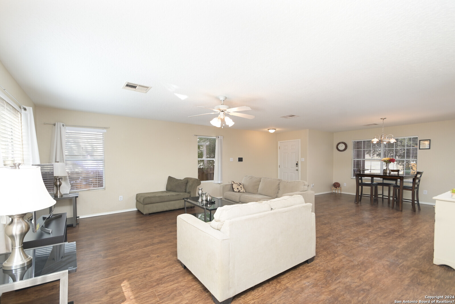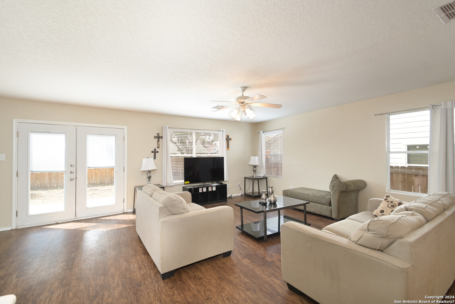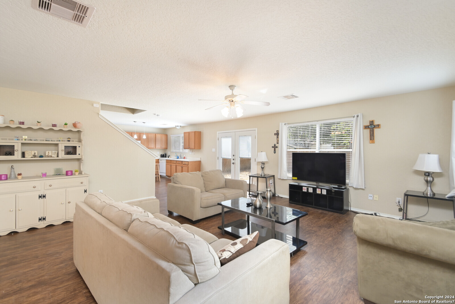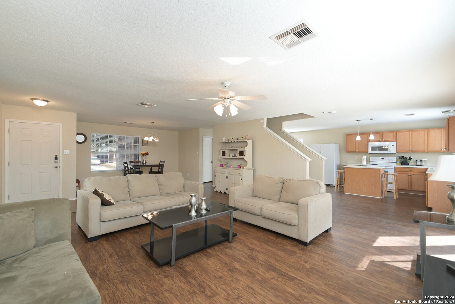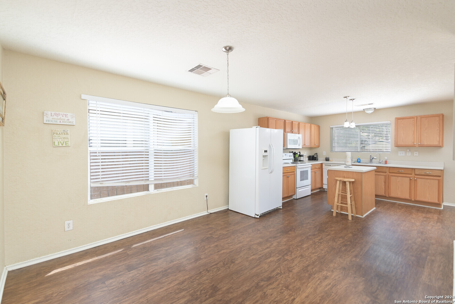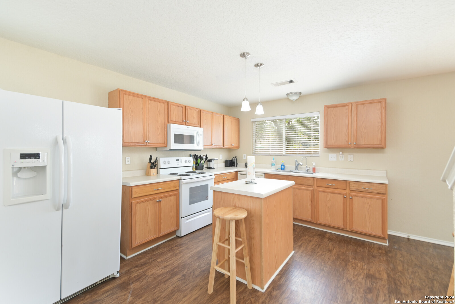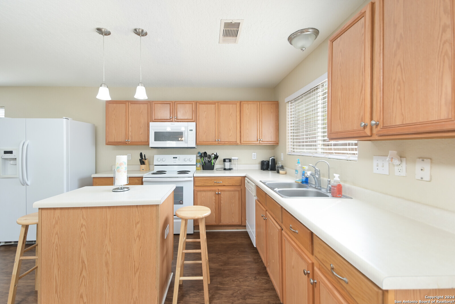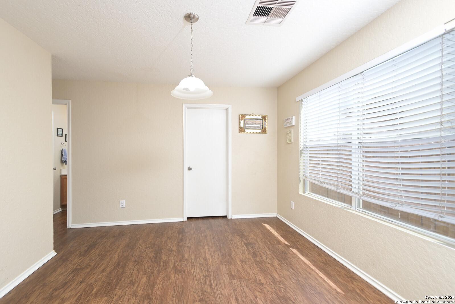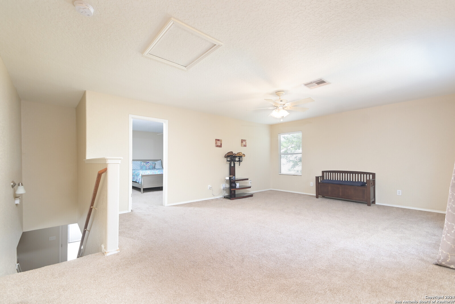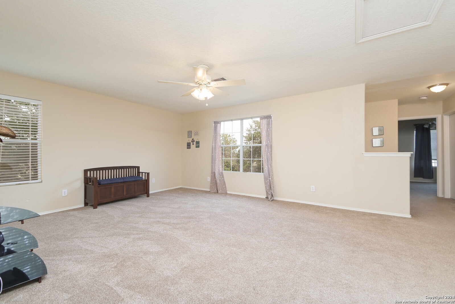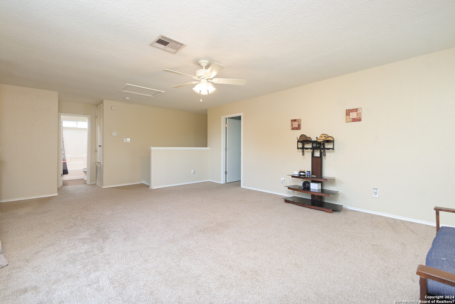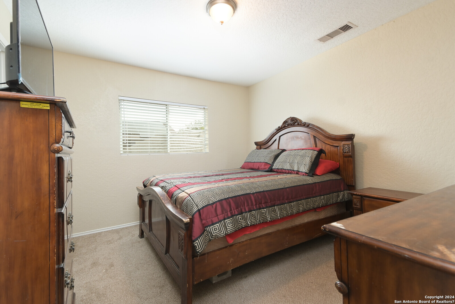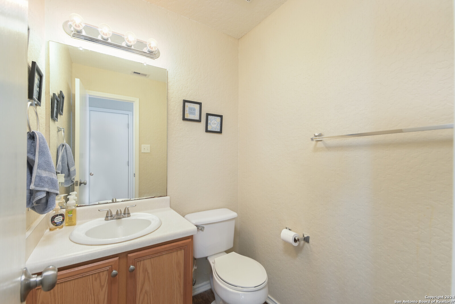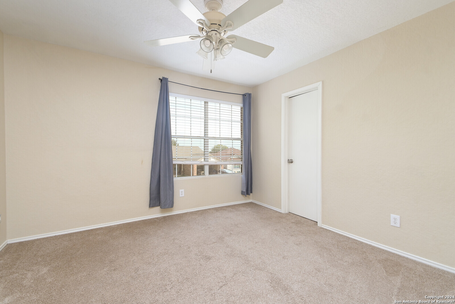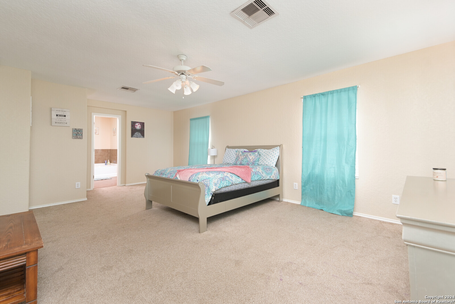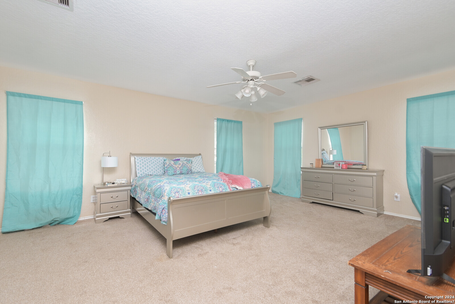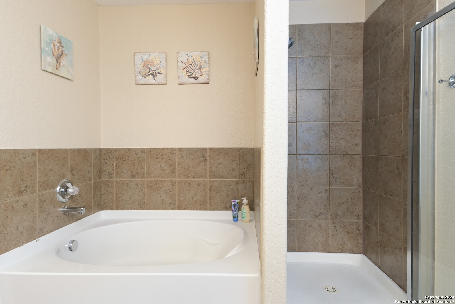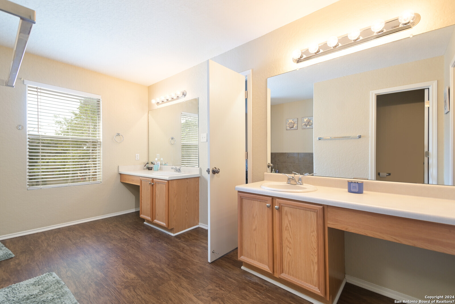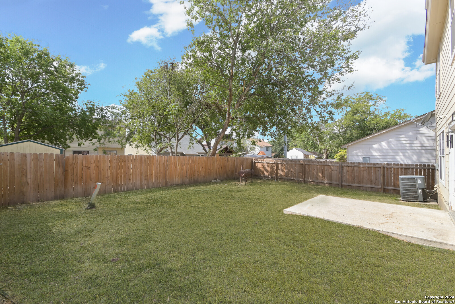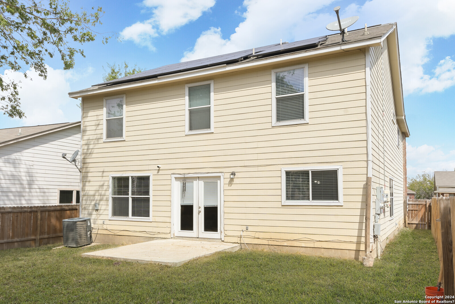Property Details
BRANDYS FARM
San Antonio, TX 78244
$286,000
3 BD | 3 BA |
Property Description
Nestled in the vibrant heart of Northeast San Antonio, this stunning two-story home offers the perfect blend of contemporary elegance and suburban charm. With a gracious 2400-square-foot floor plan, this residence is ideal for families seeking space and style. Saving on your energy bill with solar. As you approach the home, you're greeted by a meticulously manicured lawn and a welcoming porch. Step inside, and you'll find a spacious living area adorned with large windows that flood the space with natural light. The open-concept kitchen features modern stainless steel appliances, granite countertops, and an island, making it a chef's dream. Adjacent to the kitchen is a cozy breakfast nook, perfect for casual dining. Upstairs, you'll discover the serene master suite, complete with a walk-in closet and a luxurious ensuite bathroom featuring a soaking tub and a separate shower. Three additional well-appointed bedrooms offer ample space for family members or guests. A versatile loft area can be transformed into a home office, playroom, or entertainment space to suit your needs. The backyard is a tranquil oasis, featuring lush green lawn for kids and pets to play. With warm Texas evenings, it's the perfect spot for BBQs and relaxation.
-
Type: Residential Property
-
Year Built: 2003
-
Cooling: One Central
-
Heating: Central
-
Lot Size: 0.13 Acres
Property Details
- Status:Available
- Type:Residential Property
- MLS #:1753921
- Year Built:2003
- Sq. Feet:2,400
Community Information
- Address:6134 BRANDYS FARM San Antonio, TX 78244
- County:Bexar
- City:San Antonio
- Subdivision:HIGHLAND FARMS
- Zip Code:78244
School Information
- School System:Judson
- High School:Wagner
- Middle School:Kirby
- Elementary School:Paschall
Features / Amenities
- Total Sq. Ft.:2,400
- Interior Features:One Living Area, Liv/Din Combo, Eat-In Kitchen, Island Kitchen, Walk-In Pantry, Game Room, Utility Room Inside, All Bedrooms Upstairs, Open Floor Plan, Cable TV Available, Laundry Room, Walk in Closets
- Fireplace(s): Not Applicable
- Floor:Carpeting, Laminate
- Inclusions:Ceiling Fans, Washer Connection, Dryer Connection, Microwave Oven, Stove/Range, Disposal, Dishwasher, Attic Fan
- Master Bath Features:Tub/Shower Separate, Double Vanity, Garden Tub
- Cooling:One Central
- Heating Fuel:Electric
- Heating:Central
- Master:22x15
- Bedroom 2:12x11
- Bedroom 3:11x11
- Dining Room:14x9
- Family Room:19x19
- Kitchen:12x11
Architecture
- Bedrooms:3
- Bathrooms:3
- Year Built:2003
- Stories:2
- Style:Two Story, Traditional
- Roof:Composition
- Foundation:Slab
- Parking:Two Car Garage, Attached
Property Features
- Neighborhood Amenities:None
- Water/Sewer:Water System, Sewer System
Tax and Financial Info
- Proposed Terms:Conventional, FHA, VA, Cash
- Total Tax:6796.11
3 BD | 3 BA | 2,400 SqFt
© 2024 Lone Star Real Estate. All rights reserved. The data relating to real estate for sale on this web site comes in part from the Internet Data Exchange Program of Lone Star Real Estate. Information provided is for viewer's personal, non-commercial use and may not be used for any purpose other than to identify prospective properties the viewer may be interested in purchasing. Information provided is deemed reliable but not guaranteed. Listing Courtesy of Yadimar Tirado with Real.

