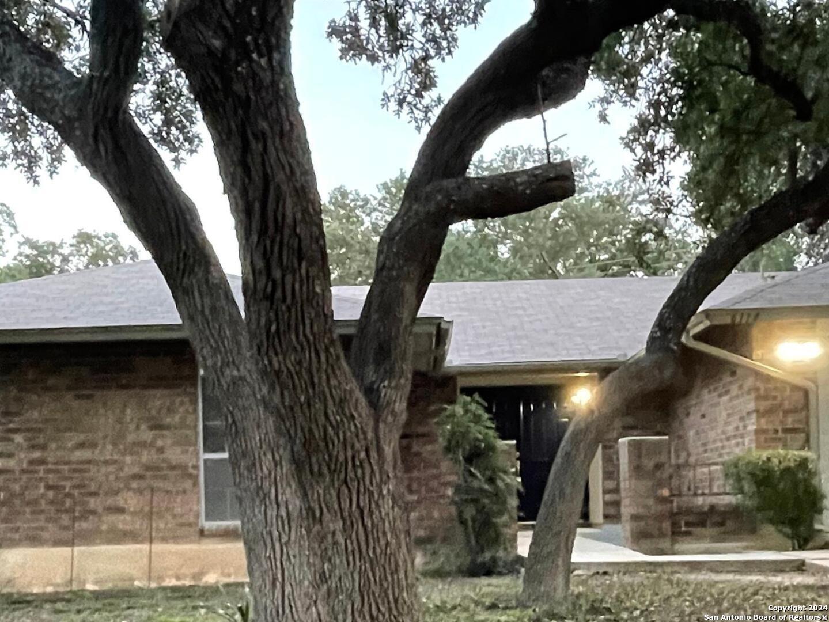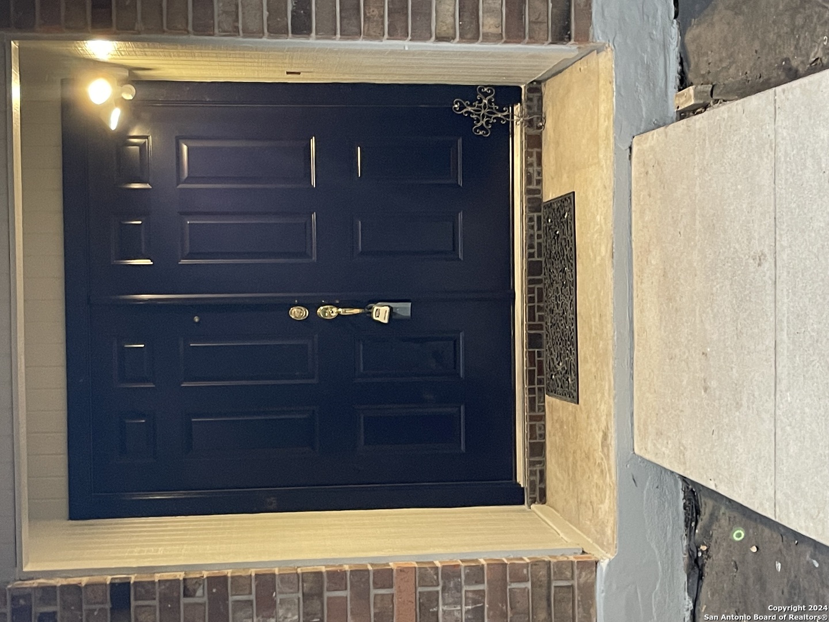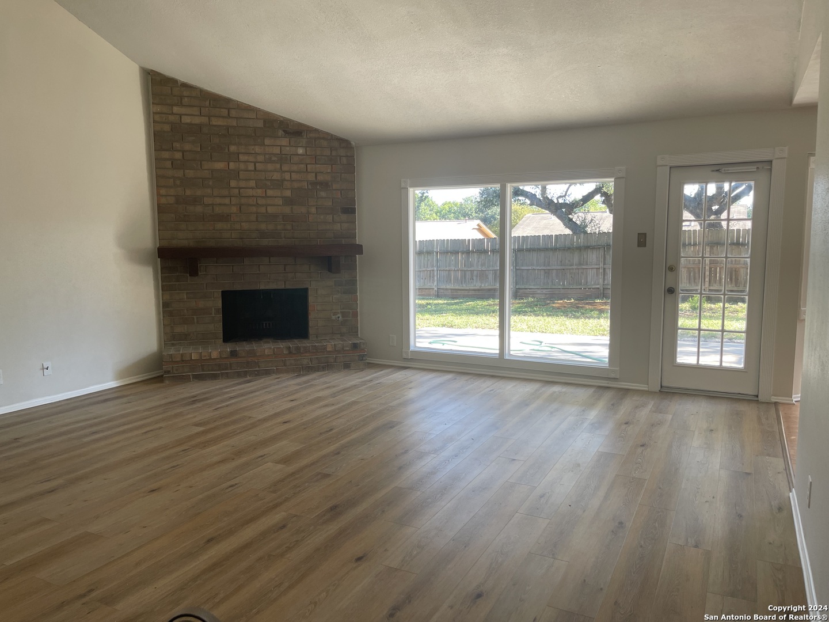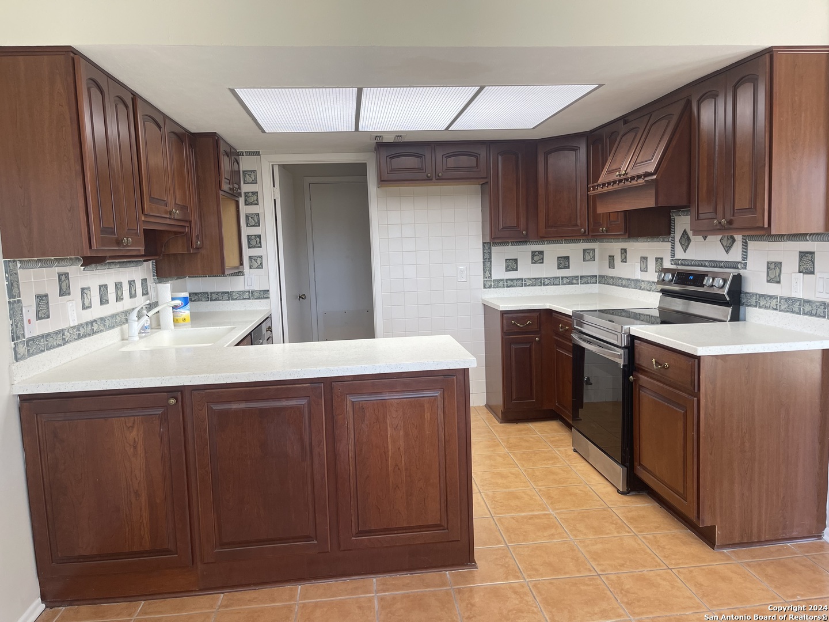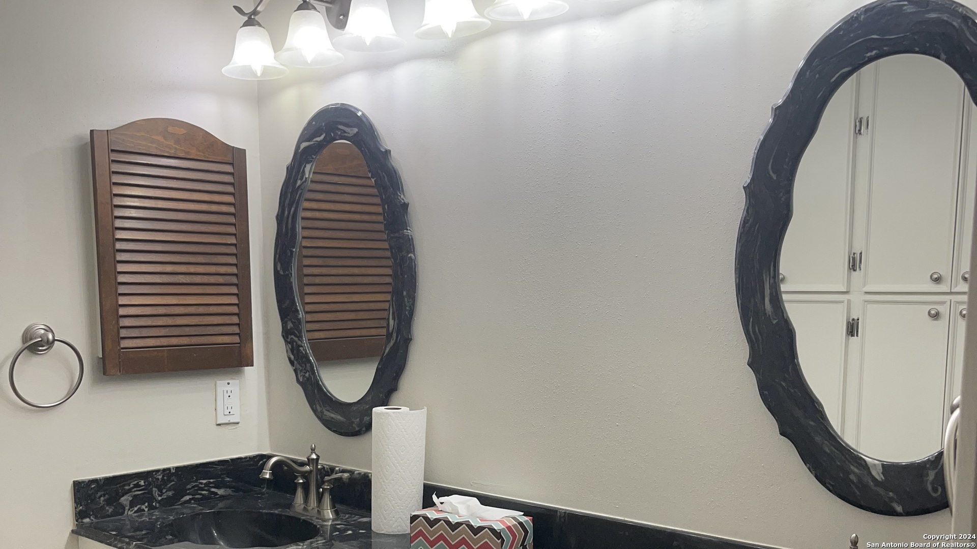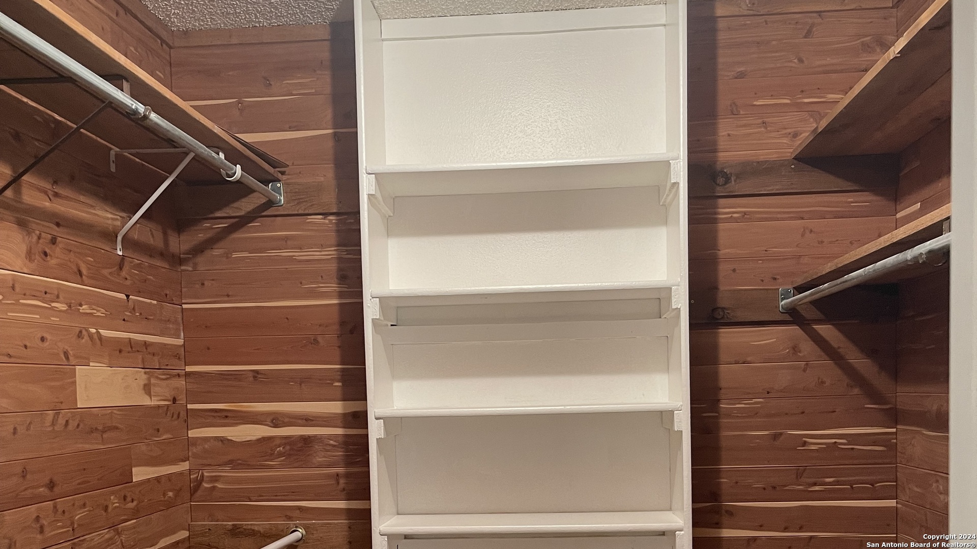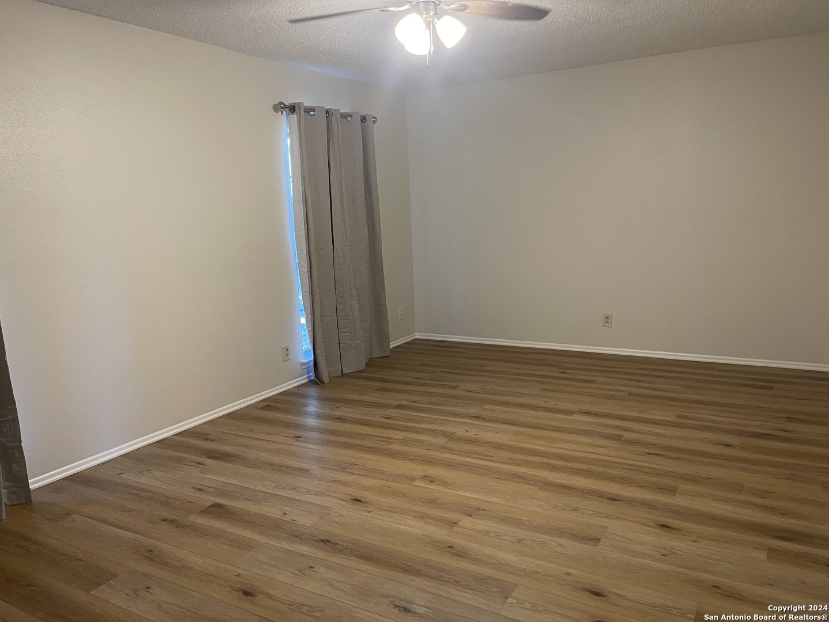Property Details
WOODMOOR ST
San Antonio, TX 78249
$335,000
3 BD | 2 BA |
Property Description
SHADY OAK TREES WELCOME YOU HOME, UPDATED ESTATE, LARGE PICTURE WINDOWS BRING THE OUTDOORS IN, JUST PUT YOUR FURNITURE IN PLACE, NOTHING ELSE NEEDED! MASTER BATH HAS LOVELY CUSTOM MIRRORS THAT MATCH COUNTERTOP, MSTR WALK-IN CEDAR LINED CLOSET. FRESH PAINT INSIDE AND OUT, CUSTOM CHERRYWOOD CABINETS, GORGEOUS WALL TILE, STILESTONE COUNTERTOPS, NEW STOVE AND DISHWASHER. TONS OF STORAGE IN UTILITY RM. WORKSHOP AREA IN GARAGE HAS UPGRADED 220 PLUGS FOR THE HOBBYIST THAT NEEDS 220W TOOLS. EASY ACCESS TO IH-10, MINUTES FROM UTSA, THE RIM, LA CANTERA, SHOPPING AND FABULOUS RESTAURANTS
-
Type: Residential Property
-
Year Built: 1978
-
Cooling: One Central
-
Heating: Central
-
Lot Size: 0.20 Acres
Property Details
- Status:Contract Pending
- Type:Residential Property
- MLS #:1806294
- Year Built:1978
- Sq. Feet:1,714
Community Information
- Address:6114 WOODMOOR ST San Antonio, TX 78249
- County:Bexar
- City:San Antonio
- Subdivision:TANGLEWOOD
- Zip Code:78249
School Information
- School System:Northside
- High School:Clark
- Middle School:Rawlinson
- Elementary School:Boone
Features / Amenities
- Total Sq. Ft.:1,714
- Interior Features:One Living Area, Liv/Din Combo, Eat-In Kitchen, Island Kitchen, Utility Room Inside, 1st Floor Lvl/No Steps, High Ceilings, Pull Down Storage, All Bedrooms Downstairs, Laundry Main Level, Laundry Room, Walk in Closets
- Fireplace(s): Living Room
- Floor:Ceramic Tile, Wood
- Inclusions:Ceiling Fans, Washer Connection, Dryer Connection, Self-Cleaning Oven, Stove/Range, Disposal, Dishwasher, Ice Maker Connection, Vent Fan, Security System (Owned), Gas Water Heater, Garage Door Opener, Solid Counter Tops, Custom Cabinets, City Garbage service
- Master Bath Features:Tub/Shower Combo
- Exterior Features:Patio Slab, Privacy Fence, Storm Windows, Has Gutters, Special Yard Lighting, Mature Trees
- Cooling:One Central
- Heating Fuel:Natural Gas
- Heating:Central
- Master:19x12
- Bedroom 2:14x12
- Bedroom 3:14x11
- Kitchen:10x9
Architecture
- Bedrooms:3
- Bathrooms:2
- Year Built:1978
- Stories:1
- Style:Traditional
- Roof:Composition
- Foundation:Slab
- Parking:Two Car Garage
Property Features
- Lot Dimensions:72 X 120
- Neighborhood Amenities:None
- Water/Sewer:Water System, Sewer System, City
Tax and Financial Info
- Proposed Terms:Conventional, Cash
- Total Tax:6201
3 BD | 2 BA | 1,714 SqFt
© 2025 Lone Star Real Estate. All rights reserved. The data relating to real estate for sale on this web site comes in part from the Internet Data Exchange Program of Lone Star Real Estate. Information provided is for viewer's personal, non-commercial use and may not be used for any purpose other than to identify prospective properties the viewer may be interested in purchasing. Information provided is deemed reliable but not guaranteed. Listing Courtesy of Donnie Miller with Monte Vista Realty.

