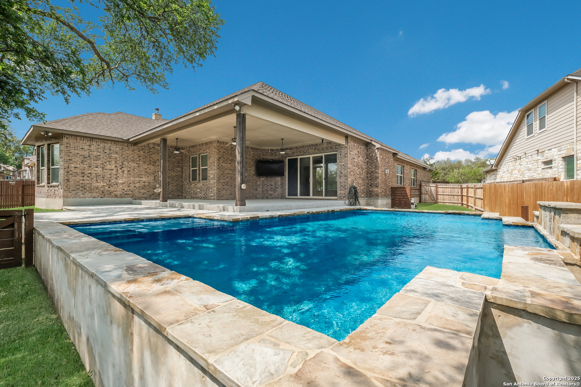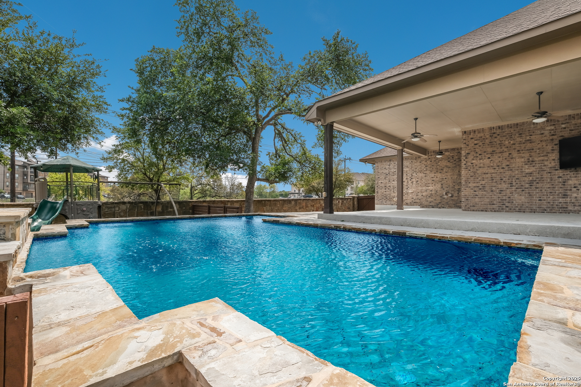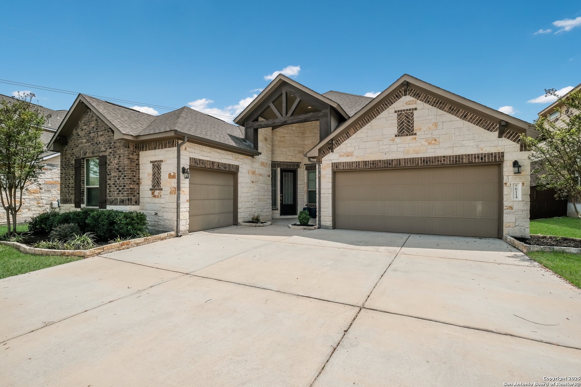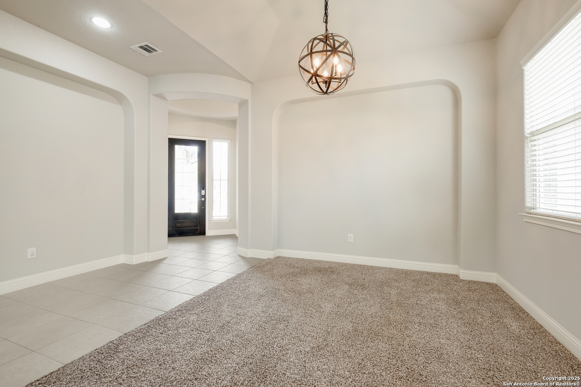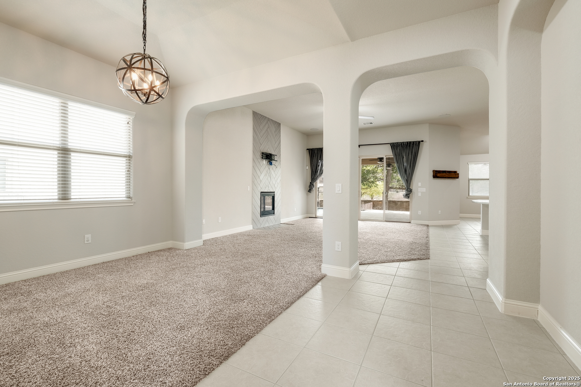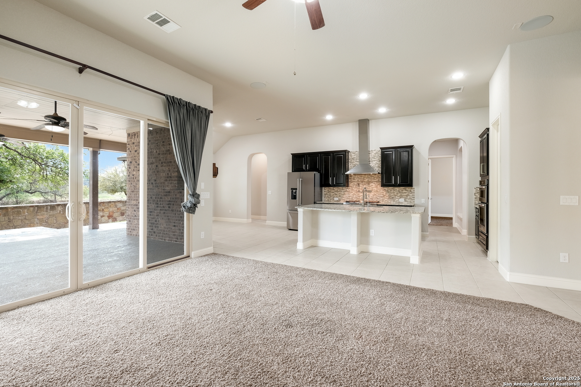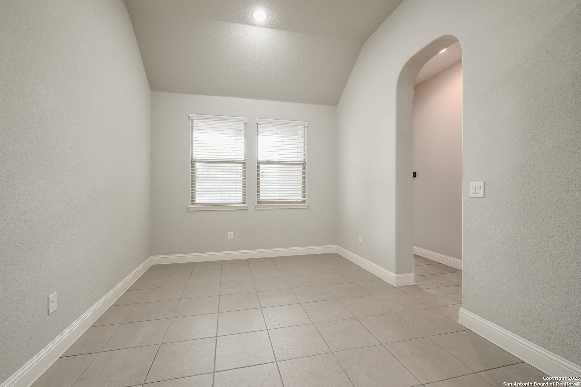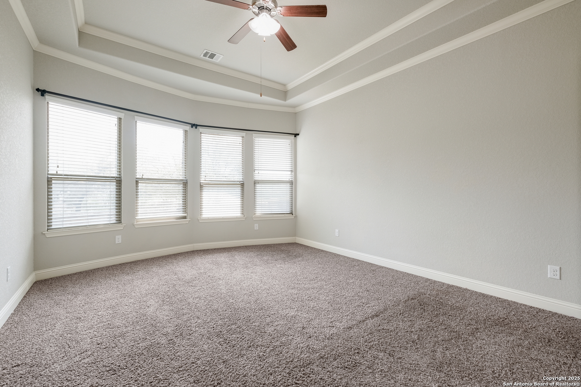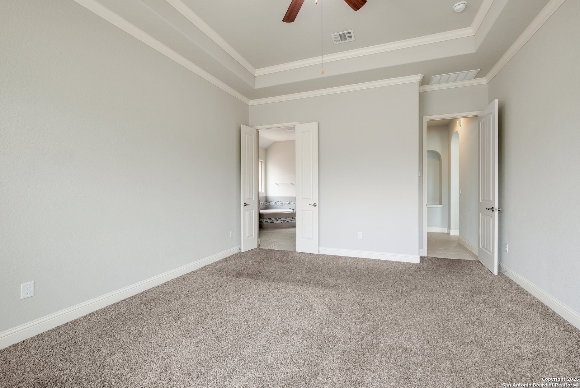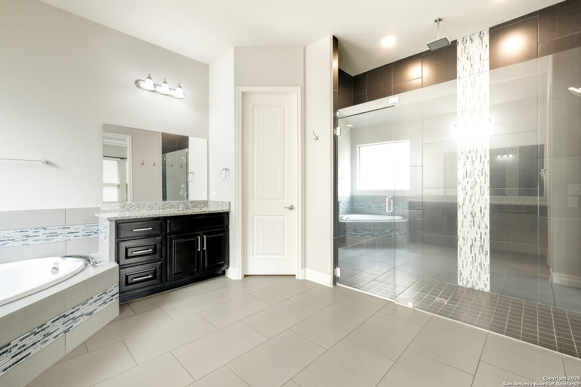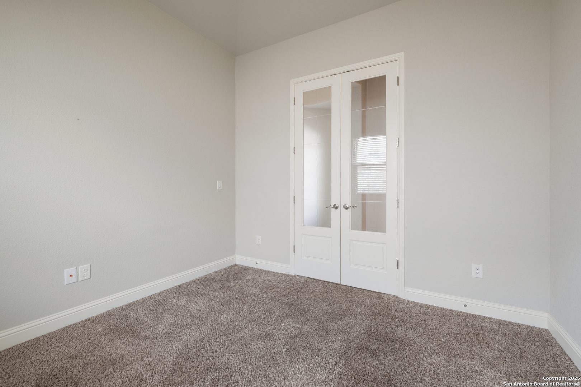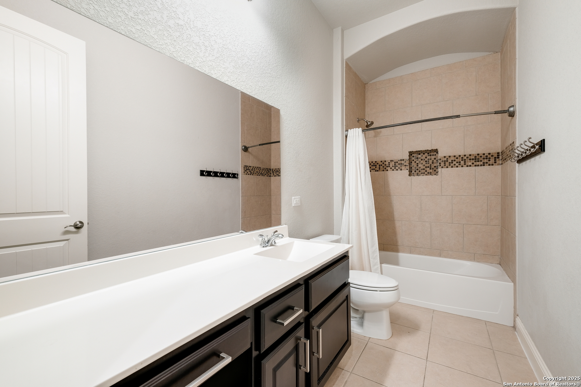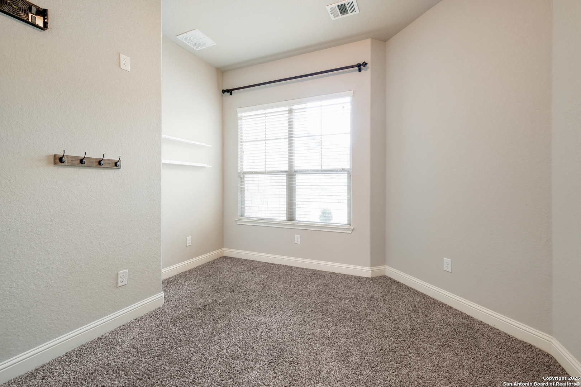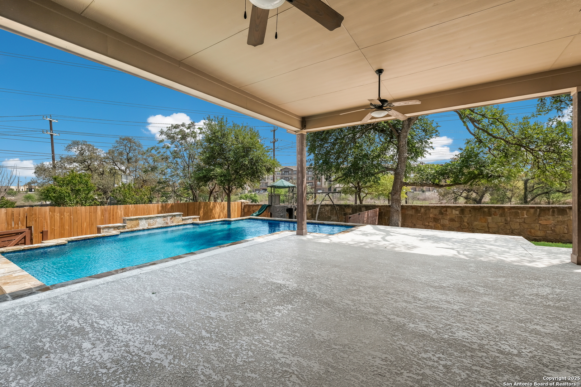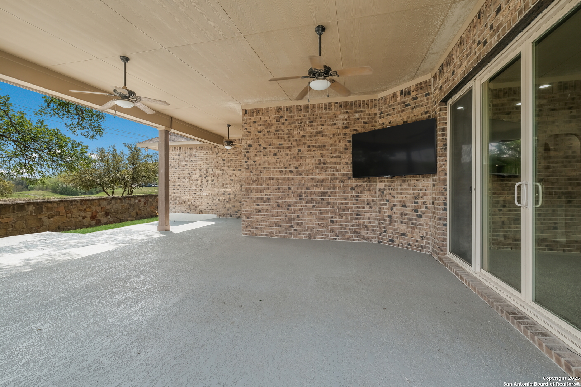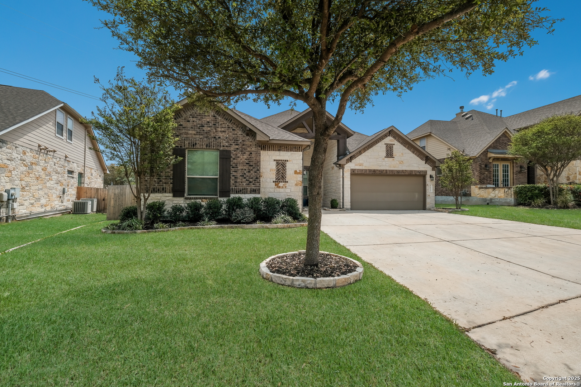Property Details
Amber Rose
San Antonio, TX 78253
$539,900
4 BD | 2 BA |
Property Description
Welcome to modern luxury in this stunning one-story home located in the prestigious gated community. Lonestar of Alamo Ranch in Northwest San Antonio. Designed for both comfort and style, this home features an open floor plan with a spacious, contemporary feel. The chef's kitchen boasts a huge island, perfect for entertaining, while the elegant owner's suite offers a spa-like bathroom with a large walk-in shower. Enjoy immersive entertainment with built-in surround sound throughout the home. Stay cool all summer with a brand-new HVAC system! Step outside to a private backyard oasis with a sparkling pool. Conveniently located near shopping, and dining. This home is a must-see!
-
Type: Residential Property
-
Year Built: 2015
-
Cooling: One Central
-
Heating: Central
-
Lot Size: 0.24 Acres
Property Details
- Status:Available
- Type:Residential Property
- MLS #:1855617
- Year Built:2015
- Sq. Feet:2,507
Community Information
- Address:6114 Amber Rose San Antonio, TX 78253
- County:Bexar
- City:San Antonio
- Subdivision:WESTWINDS LONESTAR
- Zip Code:78253
School Information
- School System:Northside
- High School:Taft
- Middle School:Briscoe
- Elementary School:HOFFMANN
Features / Amenities
- Total Sq. Ft.:2,507
- Interior Features:One Living Area, Liv/Din Combo, Separate Dining Room, Eat-In Kitchen, Two Eating Areas, Island Kitchen, Walk-In Pantry, Study/Library, Utility Room Inside, 1st Floor Lvl/No Steps, High Ceilings, Open Floor Plan, All Bedrooms Downstairs, Laundry Main Level, Telephone
- Fireplace(s): One, Living Room
- Floor:Carpeting, Ceramic Tile
- Inclusions:Ceiling Fans, Chandelier, Washer Connection, Dryer Connection, Washer, Dryer, Cook Top, Built-In Oven, Self-Cleaning Oven, Microwave Oven, Gas Cooking, Refrigerator, Disposal, Dishwasher, Ice Maker Connection, Water Softener (owned), Smoke Alarm, Pre-Wired for Security, Gas Water Heater, Satellite Dish (owned), Garage Door Opener, Plumb for Water Softener
- Master Bath Features:Tub/Shower Separate, Separate Vanity, Tub has Whirlpool, Bidet, Garden Tub
- Exterior Features:Patio Slab, Covered Patio, Privacy Fence
- Cooling:One Central
- Heating Fuel:Natural Gas
- Heating:Central
- Master:16x18
- Bedroom 2:13x12
- Bedroom 3:13x12
- Bedroom 4:13x12
- Dining Room:11x10
- Family Room:16x18
- Kitchen:15x10
- Office/Study:10x13
Architecture
- Bedrooms:4
- Bathrooms:2
- Year Built:2015
- Stories:1
- Style:One Story
- Roof:Composition
- Foundation:Slab
- Parking:Three Car Garage
Property Features
- Neighborhood Amenities:Controlled Access, Pool, Tennis, Park/Playground, Sports Court, BBQ/Grill, Basketball Court
- Water/Sewer:City
Tax and Financial Info
- Proposed Terms:Conventional, FHA, VA, Cash, Assumption w/Qualifying
- Total Tax:9057.65
4 BD | 2 BA | 2,507 SqFt
© 2025 Lone Star Real Estate. All rights reserved. The data relating to real estate for sale on this web site comes in part from the Internet Data Exchange Program of Lone Star Real Estate. Information provided is for viewer's personal, non-commercial use and may not be used for any purpose other than to identify prospective properties the viewer may be interested in purchasing. Information provided is deemed reliable but not guaranteed. Listing Courtesy of Sophia James with Levi Rodgers Real Estate Group.

