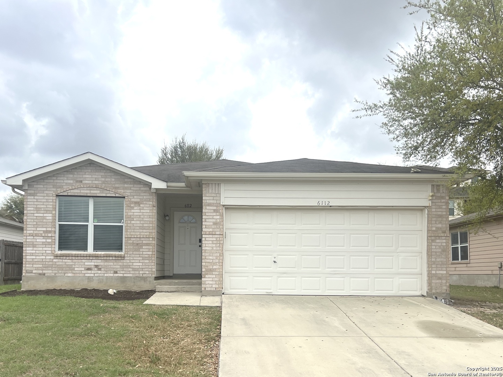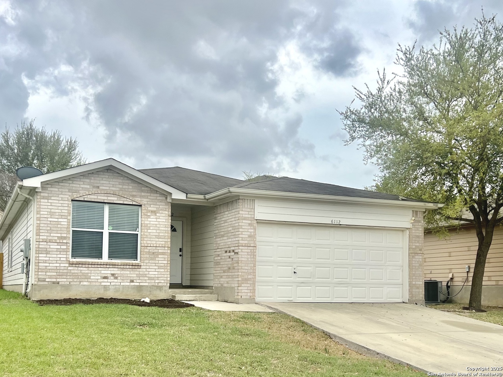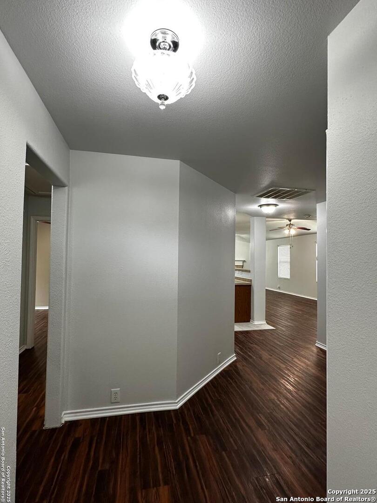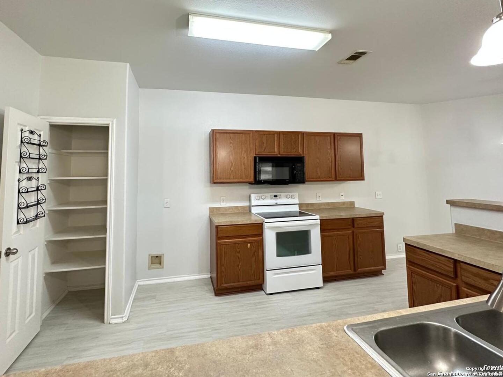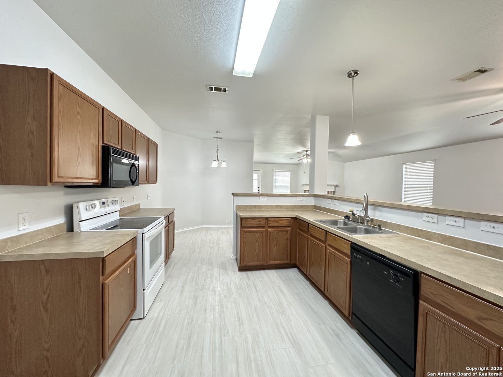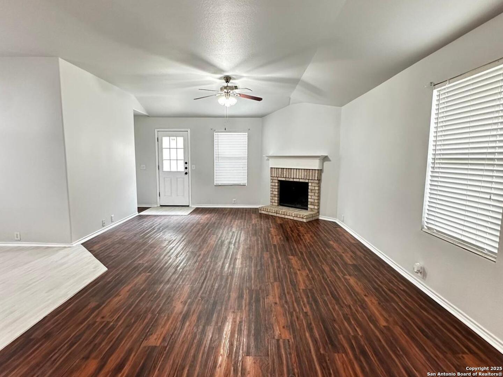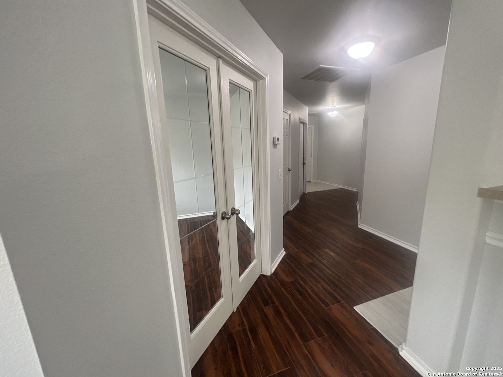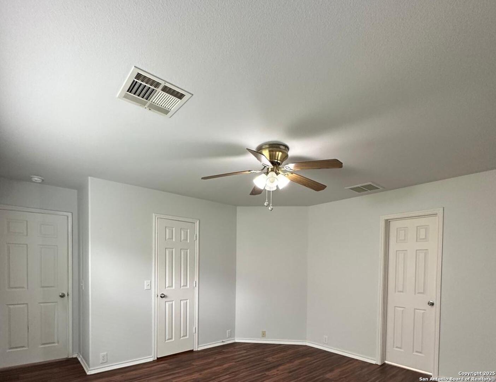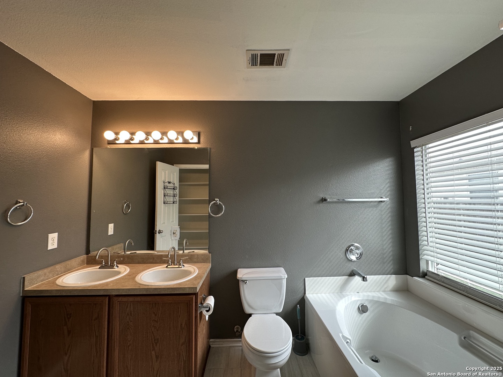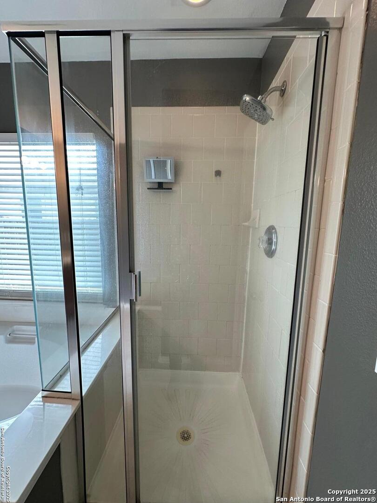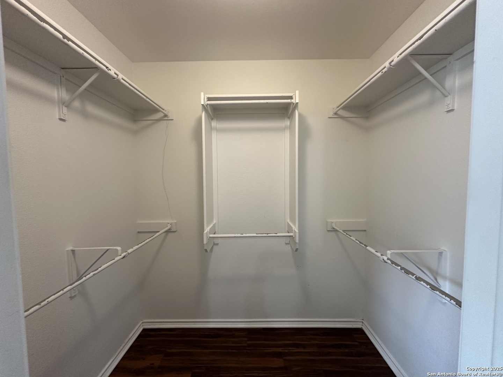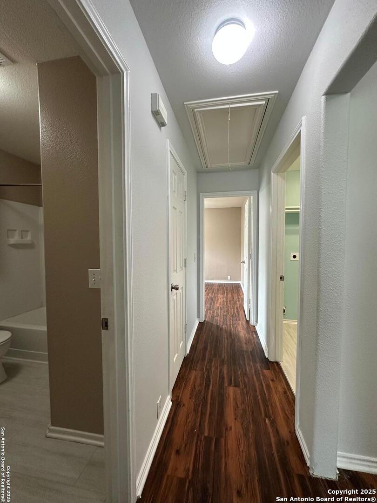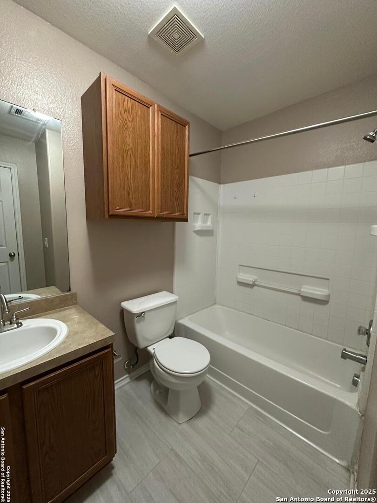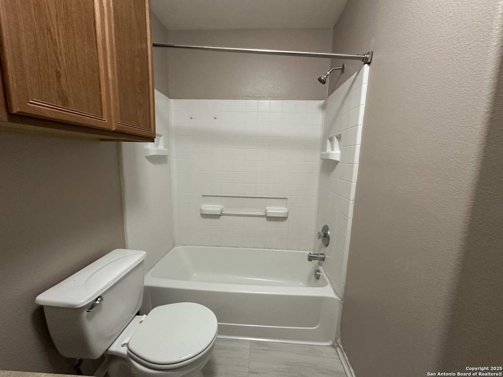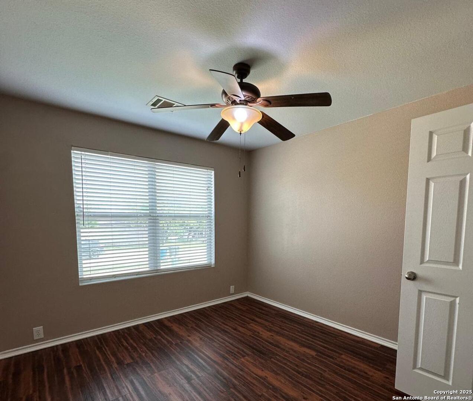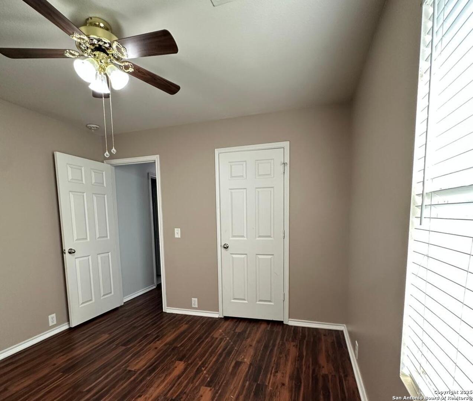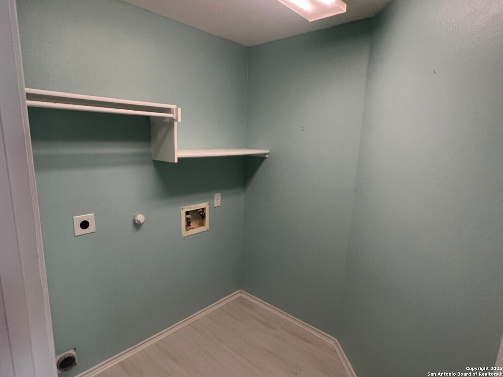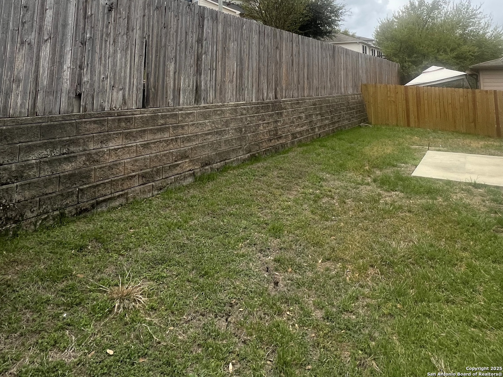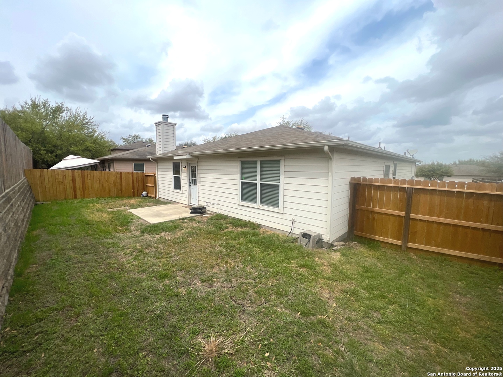Property Details
Black Butte
Schertz, TX 78108
$289,000
3 BD | 2 BA |
Property Description
Beautiful Recently Painted 3/2/2 with a study/office that can be used as a 4th bedroom. Welcome to your dream home! This stunning property features a fresh coat of paint throughout, creating a bright and inviting atmosphere. With three spacious bedrooms and two well-appointed bathrooms, this home is perfect for anyone looking for extra space. Key Features **Open Floor Plan: Enjoy the airy feel of high ceilings in the living room and kitchen, making it ideal for entertaining guests or spending quality time with family. **No Carpet: The entire home boasts easy-to-maintain vinyl flooring, providing both style and practicality. **Neighborhood Amenities: Pool, Playground, Clubhouse to name a few. **Easy Access to I35, commuting is a breeze. You'll be just minutes away from New Braunfels, Randolph AFB, Cibolo, Garden Ridge, and Universal City. Plenty of choices for shopping, entertainment, and restaurants. Whether you're looking to relax at home or explore the nearby attractions, this location has it all.
-
Type: Residential Property
-
Year Built: 2006
-
Cooling: One Central
-
Heating: Central
-
Lot Size: 0.14 Acres
Property Details
- Status:Available
- Type:Residential Property
- MLS #:1853560
- Year Built:2006
- Sq. Feet:1,758
Community Information
- Address:6112 Black Butte Schertz, TX 78108
- County:Guadalupe
- City:Schertz
- Subdivision:THE RIDGE AT SCENIC HILLS
- Zip Code:78108
School Information
- School System:Schertz-Cibolo-Universal City ISD
- High School:Byron Steele High
- Middle School:Dobie J. Frank
- Elementary School:John A Sippel
Features / Amenities
- Total Sq. Ft.:1,758
- Interior Features:One Living Area
- Fireplace(s): Not Applicable
- Floor:Ceramic Tile, Laminate
- Inclusions:Ceiling Fans, Washer Connection, Dryer Connection, Stove/Range, Disposal, Dishwasher
- Master Bath Features:Tub/Shower Separate
- Cooling:One Central
- Heating Fuel:Electric
- Heating:Central
- Master:13x14
- Bedroom 2:10x10
- Bedroom 3:10x10
- Dining Room:12x13
- Kitchen:11x13
- Office/Study:11x12
Architecture
- Bedrooms:3
- Bathrooms:2
- Year Built:2006
- Stories:1
- Style:One Story
- Roof:Composition
- Foundation:Slab
- Parking:Two Car Garage
Property Features
- Neighborhood Amenities:Pool, Clubhouse, Park/Playground, Sports Court
- Water/Sewer:City
Tax and Financial Info
- Proposed Terms:Conventional, FHA, VA, Cash, Investors OK
- Total Tax:5412
3 BD | 2 BA | 1,758 SqFt
© 2025 Lone Star Real Estate. All rights reserved. The data relating to real estate for sale on this web site comes in part from the Internet Data Exchange Program of Lone Star Real Estate. Information provided is for viewer's personal, non-commercial use and may not be used for any purpose other than to identify prospective properties the viewer may be interested in purchasing. Information provided is deemed reliable but not guaranteed. Listing Courtesy of Jennifer Oropeza with E M Ellis Realty LLC.

