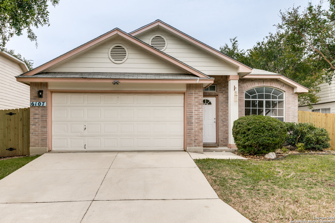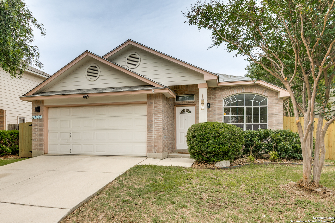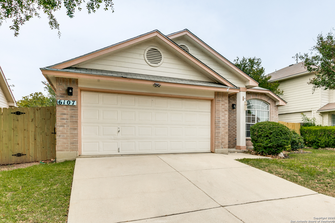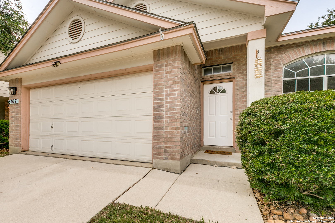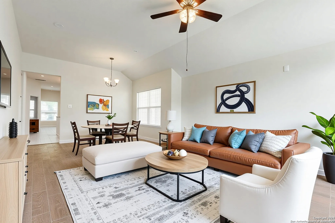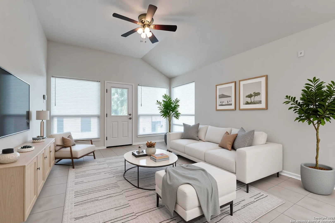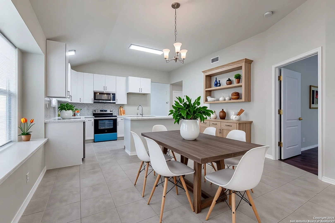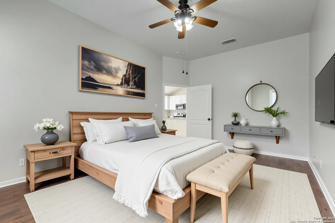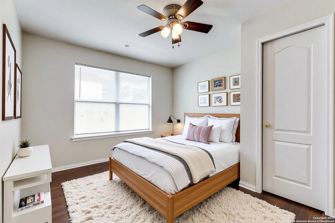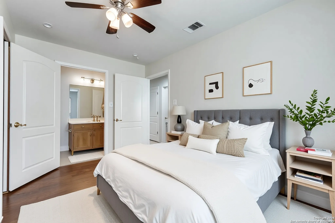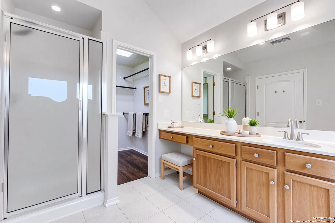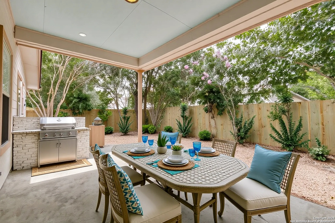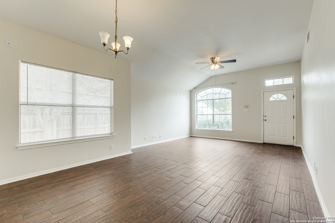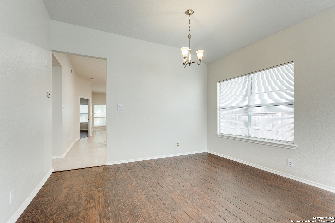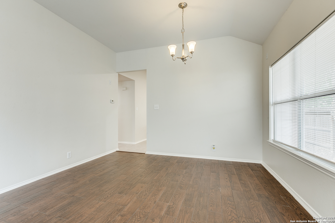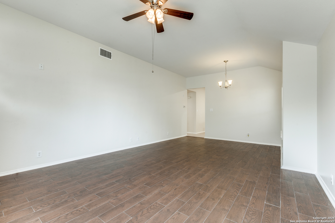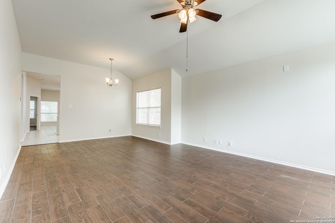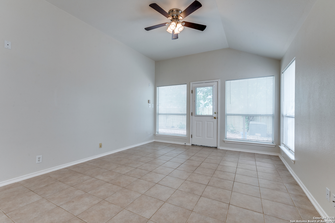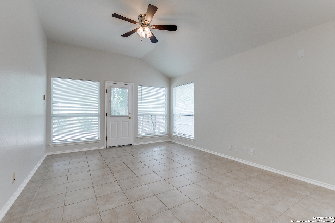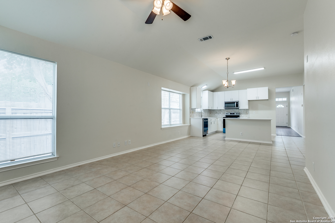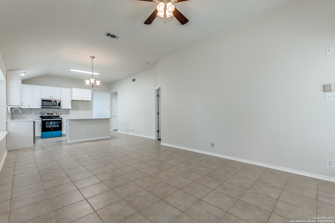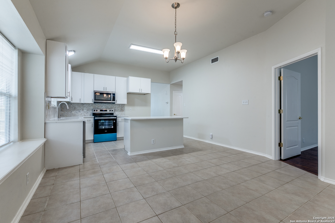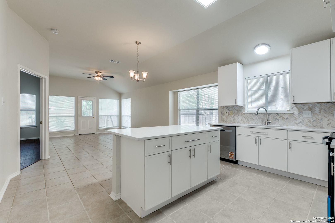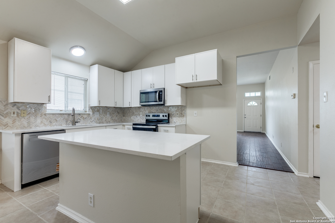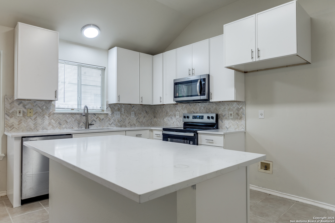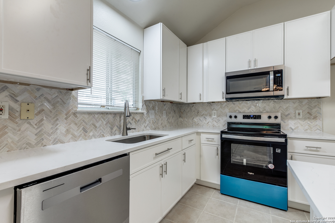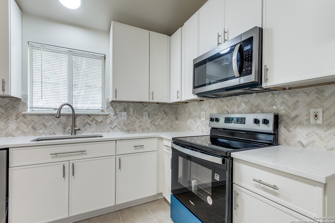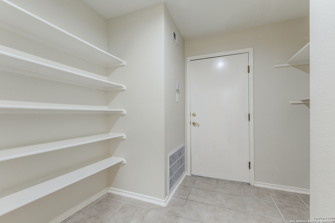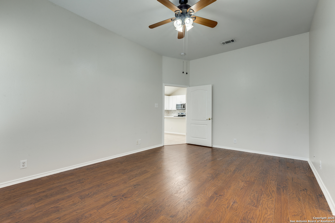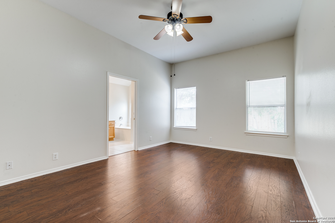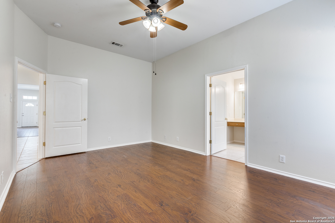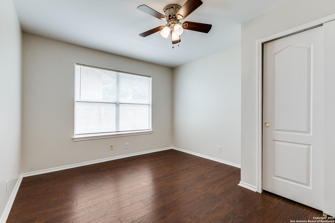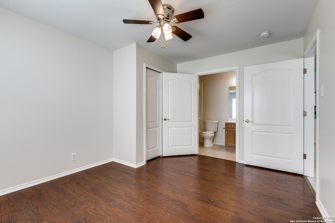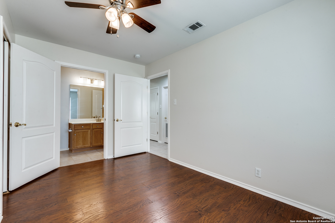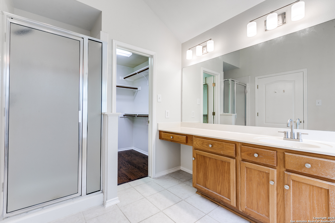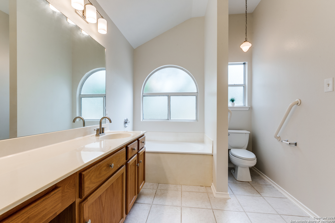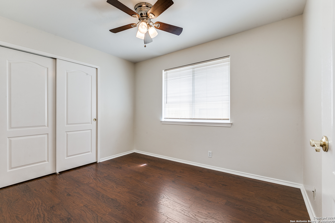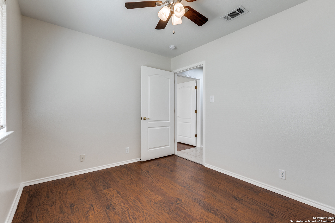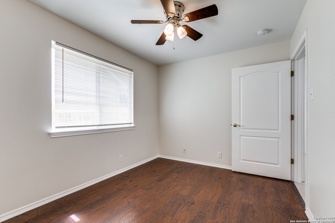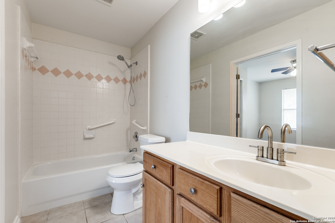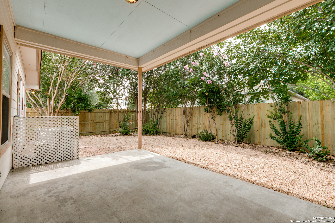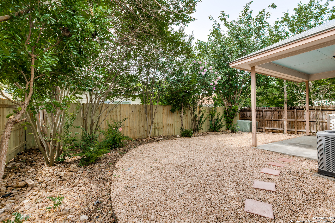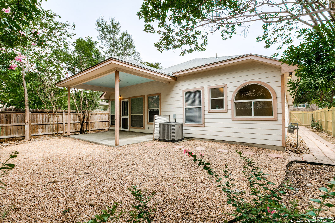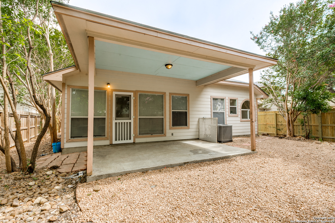Property Details
Wood Pass
San Antonio, TX 78249
$295,000
3 BD | 2 BA |
Property Description
Discover the epitome of easy living in this beautifully updated one-story home nestled within a secure gated community near the Medical Center, USAA, and UTSA. Designed with comfort and style in mind, this residence features soaring ceilings and an open-concept floor plan, creating a spacious and inviting environment. Enjoy low-maintenance living with no carpet throughout-the home is finished with elegant wood-look tile floors in Formal Living and Dining Room for a clean and modern aesthetic. The kitchen was fully updated in May 2025 with quartz countertops, sleek new cabinetry, and stainless steel appliances, making it a chef's delight. Step outside to your covered patio, ideal for both entertaining and unwinding. The backyard is shaded by mature, freshly trimmed trees, and enclosed by a fence for added privacy. Additional updates include a newer roof (2017), fresh interior paint, and modernized light fixtures, ensuring this home is truly move-in ready. Don't miss this opportunity to own a modern, low-maintenance home in a prime location with easy access to everything San Antonio has to offer!
-
Type: Residential Property
-
Year Built: 2001
-
Cooling: One Central
-
Heating: Central
-
Lot Size: 0.13 Acres
Property Details
- Status:Back on Market
- Type:Residential Property
- MLS #:1871762
- Year Built:2001
- Sq. Feet:1,624
Community Information
- Address:6107 Wood Pass San Antonio, TX 78249
- County:Bexar
- City:San Antonio
- Subdivision:WOODRIDGE VILLAGE NS
- Zip Code:78249
School Information
- School System:Northside
- High School:Marshall
- Middle School:Rudder
- Elementary School:Boone
Features / Amenities
- Total Sq. Ft.:1,624
- Interior Features:Two Living Area, Liv/Din Combo, Island Kitchen, Utility Room Inside, 1st Floor Lvl/No Steps, High Ceilings
- Fireplace(s): Not Applicable
- Floor:Ceramic Tile, Vinyl
- Inclusions:Washer Connection, Dryer Connection
- Master Bath Features:Tub/Shower Separate, Double Vanity
- Exterior Features:Covered Patio, Privacy Fence
- Cooling:One Central
- Heating Fuel:Electric
- Heating:Central
- Master:14x12
- Bedroom 2:10x10
- Bedroom 3:10x12
- Dining Room:12x11
- Family Room:18x14
- Kitchen:13x10
Architecture
- Bedrooms:3
- Bathrooms:2
- Year Built:2001
- Stories:1
- Style:One Story
- Roof:Composition
- Foundation:Slab
- Parking:Two Car Garage, Attached
Property Features
- Neighborhood Amenities:Controlled Access, Park/Playground, Jogging Trails
- Water/Sewer:Water System, Sewer System
Tax and Financial Info
- Proposed Terms:Conventional, FHA, VA, Cash
- Total Tax:6388
3 BD | 2 BA | 1,624 SqFt
© 2025 Lone Star Real Estate. All rights reserved. The data relating to real estate for sale on this web site comes in part from the Internet Data Exchange Program of Lone Star Real Estate. Information provided is for viewer's personal, non-commercial use and may not be used for any purpose other than to identify prospective properties the viewer may be interested in purchasing. Information provided is deemed reliable but not guaranteed. Listing Courtesy of Jo Helen Clark with Coldwell Banker D'Ann Harper.

