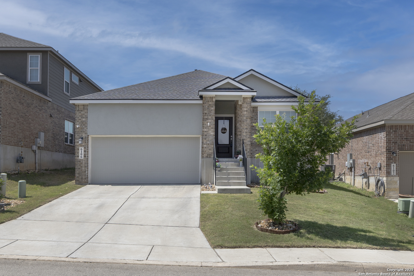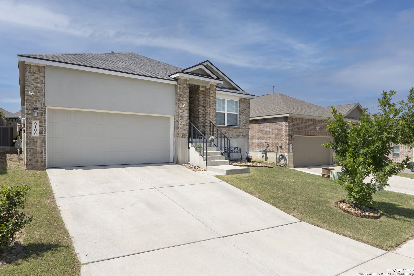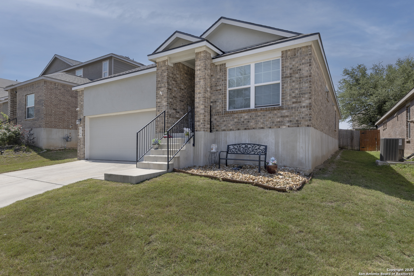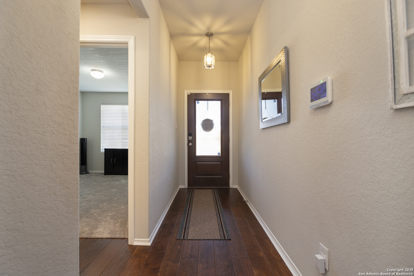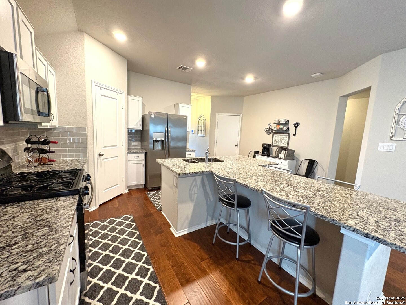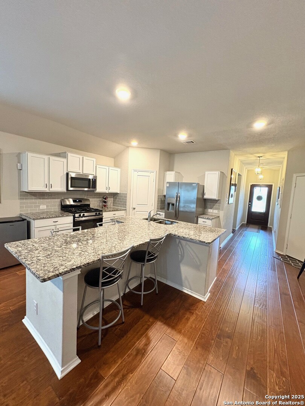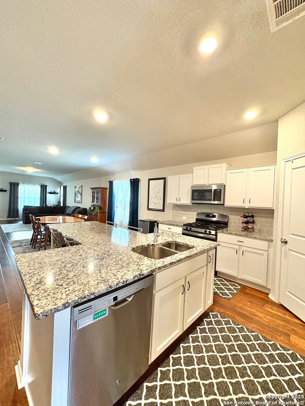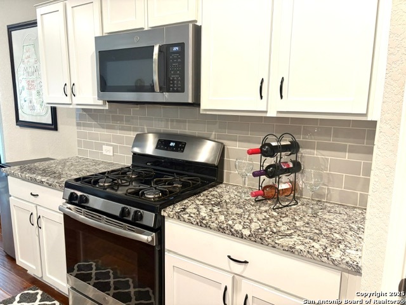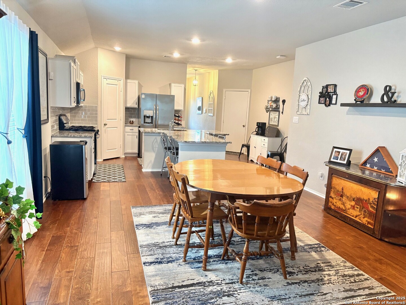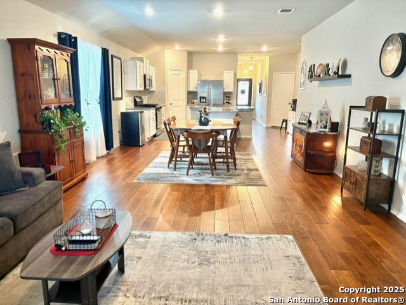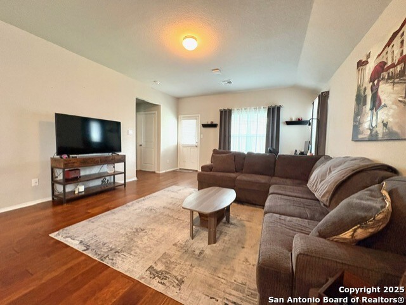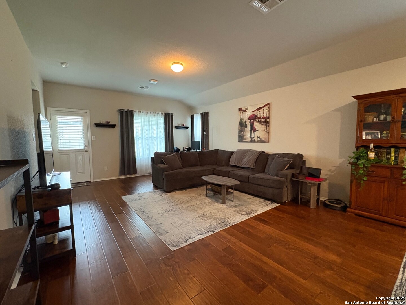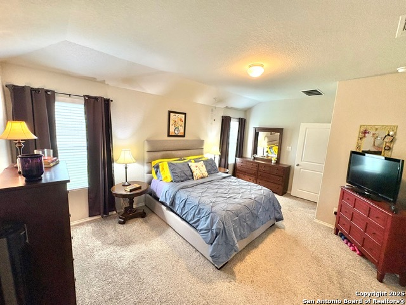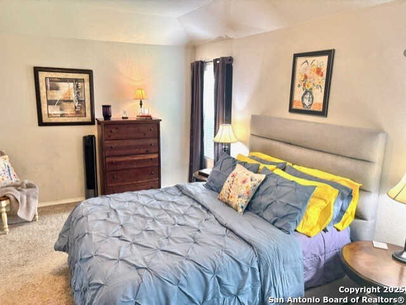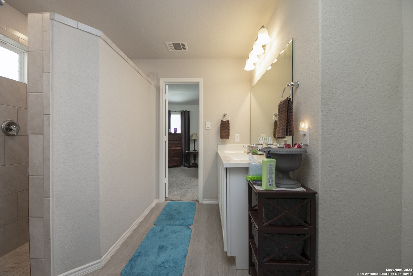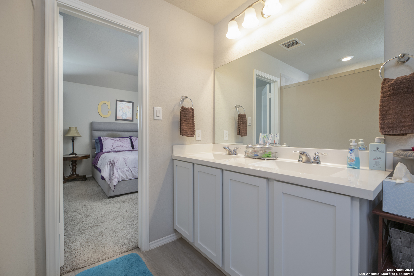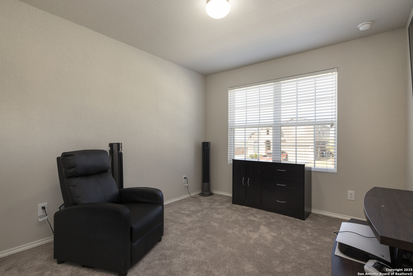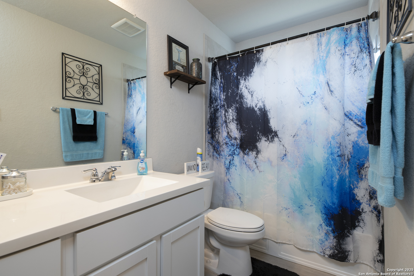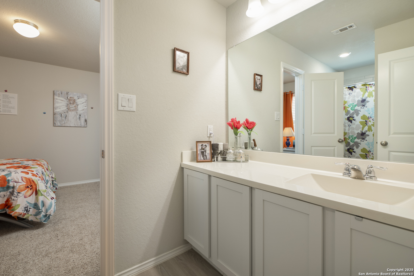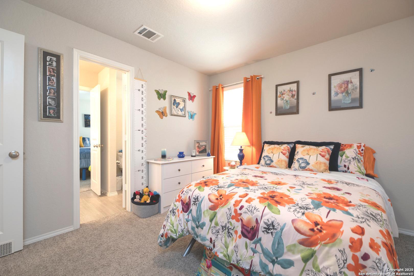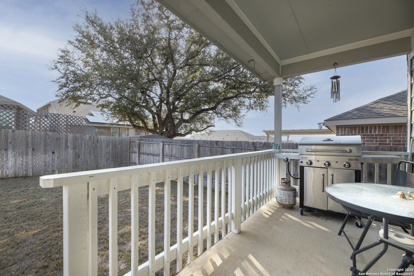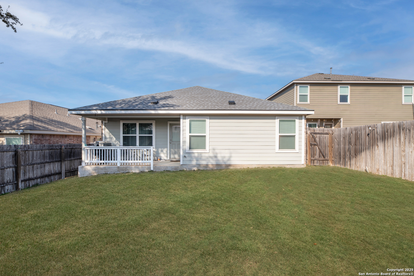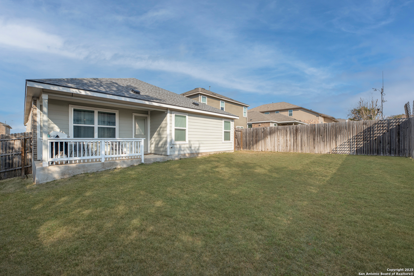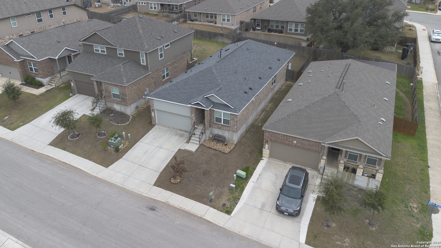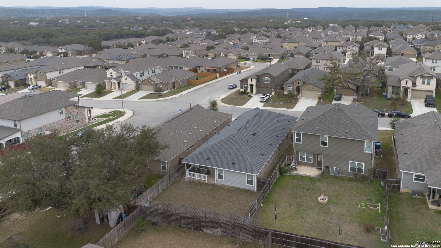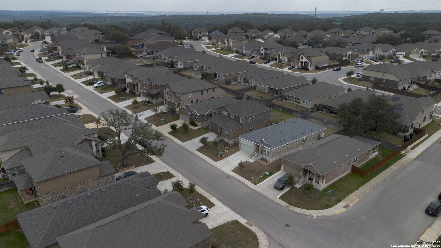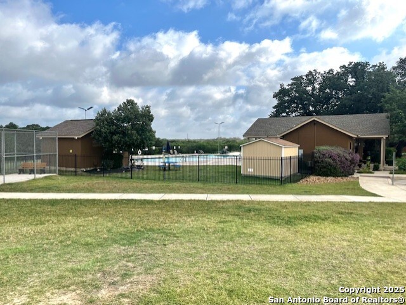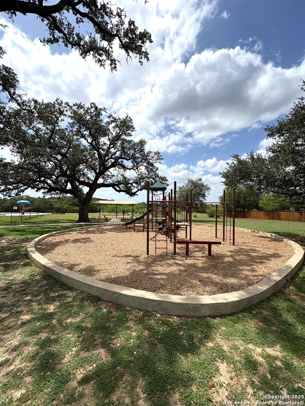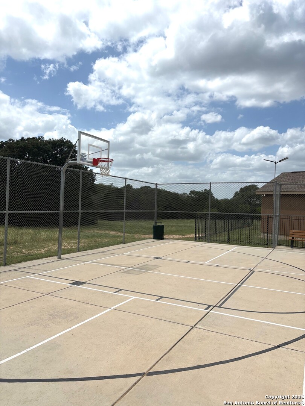Property Details
AKIN ELM
San Antonio, TX 78261
$358,000
4 BD | 3 BA |
Property Description
Your dream home awaits in Wortham Oaks! This stunning 1-story home offers 4 beds, 3 baths, and a spacious open floor plan perfect for you. Enjoy new hardwood flooring, a large master suite with a huge walk-in closet, and smart home features. New roof (2023) and nestled in a gated community with pools, basketball courts, and walking trails. There is an elementary school in the neighborhood and Cibolo Creek middle school is slated to open in 2025. Ask about our 2-1 buydown starting at 4.99% with preferred lender. Join the vibrant, family-friendly community with Food Truck Fridays and exciting pop-up events that bring neighbors together for fun and connection. NO CITY TAXES! Don't miss this opportunity!
-
Type: Residential Property
-
Year Built: 2018
-
Cooling: One Central
-
Heating: Central
-
Lot Size: 0.13 Acres
Property Details
- Status:Available
- Type:Residential Property
- MLS #:1841968
- Year Built:2018
- Sq. Feet:1,999
Community Information
- Address:6106 AKIN ELM San Antonio, TX 78261
- County:Bexar
- City:San Antonio
- Subdivision:WORTHAM OAKS
- Zip Code:78261
School Information
- School System:Judson
- High School:Veterans Memorial
- Middle School:Kitty Hawk
- Elementary School:Rolling Meadows
Features / Amenities
- Total Sq. Ft.:1,999
- Interior Features:One Living Area, Eat-In Kitchen, Island Kitchen, Utility Room Inside, Open Floor Plan, Cable TV Available, Laundry Room, Telephone, Attic - Radiant Barrier Decking
- Fireplace(s): Not Applicable
- Floor:Carpeting, Wood
- Inclusions:Ceiling Fans, Washer Connection, Dryer Connection, Self-Cleaning Oven, Gas Cooking, Disposal, Dishwasher, Water Softener (owned), Smoke Alarm, Pre-Wired for Security, Gas Water Heater, Plumb for Water Softener
- Master Bath Features:Shower Only, Double Vanity
- Exterior Features:Patio Slab, Covered Patio, Privacy Fence, Sprinkler System, Double Pane Windows
- Cooling:One Central
- Heating Fuel:Natural Gas
- Heating:Central
- Master:17x13
- Bedroom 2:12x10
- Bedroom 3:12x10
- Bedroom 4:10x11
- Dining Room:15x13
- Family Room:17x20
- Kitchen:11x12
Architecture
- Bedrooms:4
- Bathrooms:3
- Year Built:2018
- Stories:1
- Style:One Story
- Roof:Composition
- Foundation:Slab
- Parking:Two Car Garage
Property Features
- Neighborhood Amenities:Controlled Access, Pool, Park/Playground, Jogging Trails, Sports Court, BBQ/Grill, Basketball Court
- Water/Sewer:Water System, Sewer System, City
Tax and Financial Info
- Proposed Terms:Conventional, FHA, VA, Cash
- Total Tax:6768.03
4 BD | 3 BA | 1,999 SqFt
© 2025 Lone Star Real Estate. All rights reserved. The data relating to real estate for sale on this web site comes in part from the Internet Data Exchange Program of Lone Star Real Estate. Information provided is for viewer's personal, non-commercial use and may not be used for any purpose other than to identify prospective properties the viewer may be interested in purchasing. Information provided is deemed reliable but not guaranteed. Listing Courtesy of Megan Hedges with Option One Real Estate.

