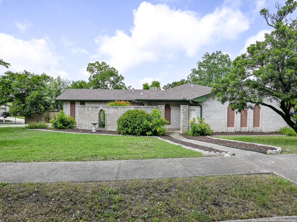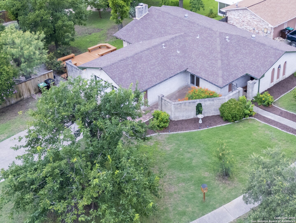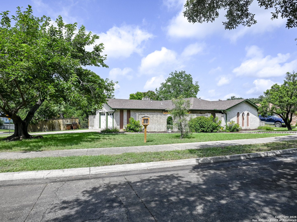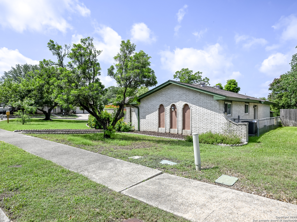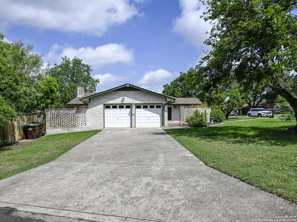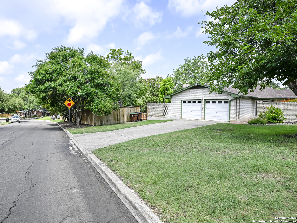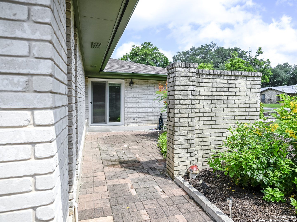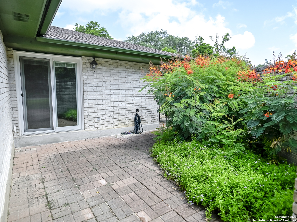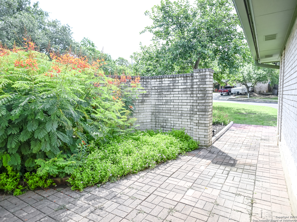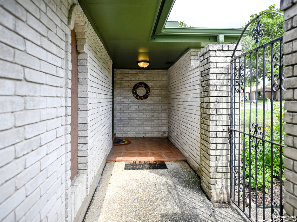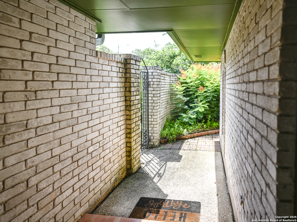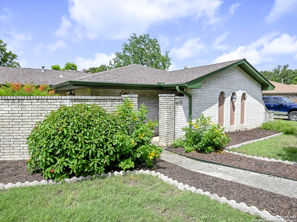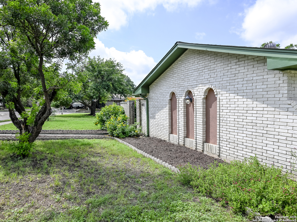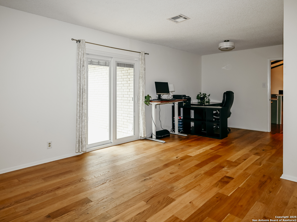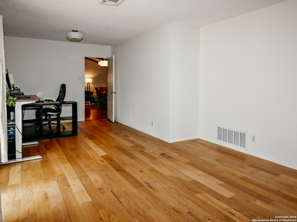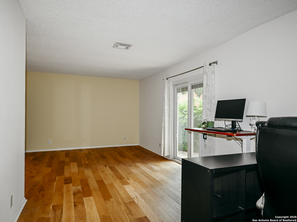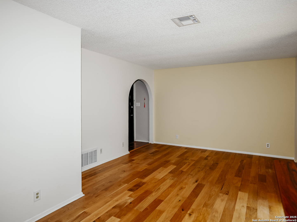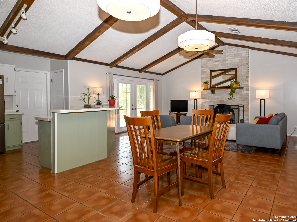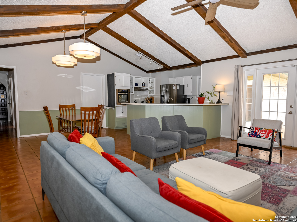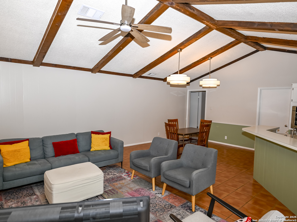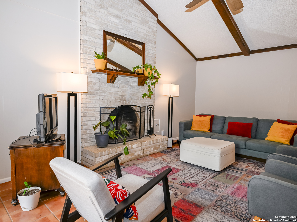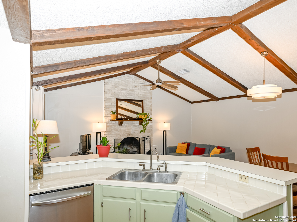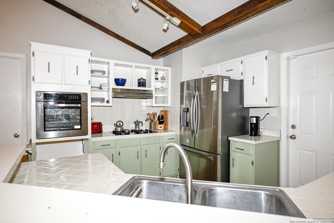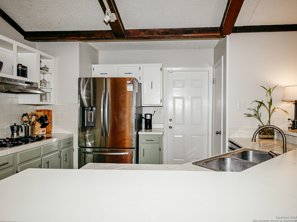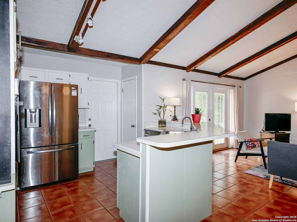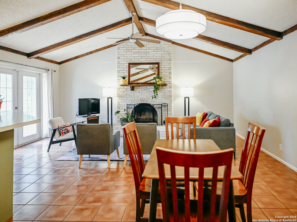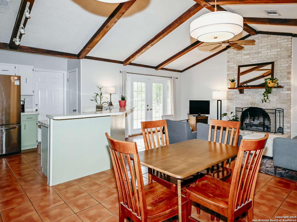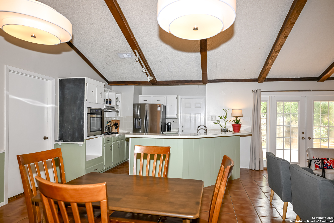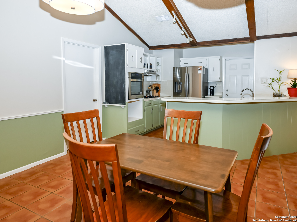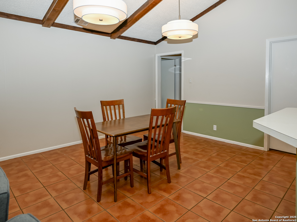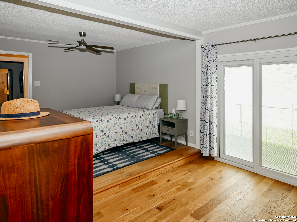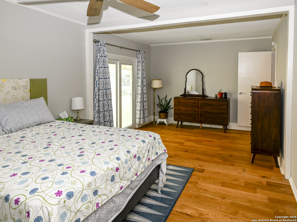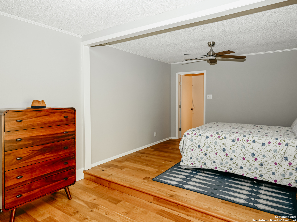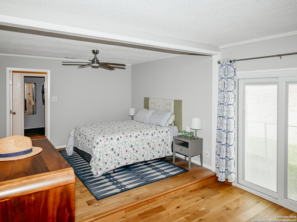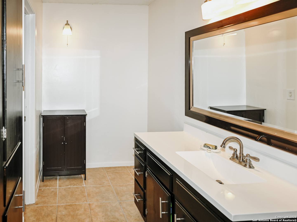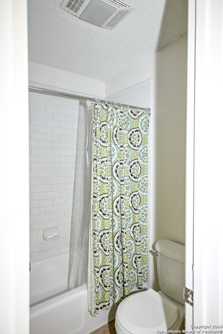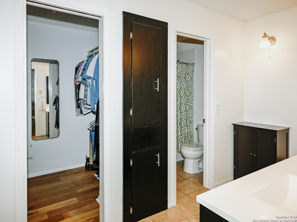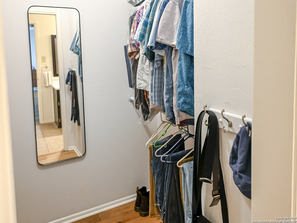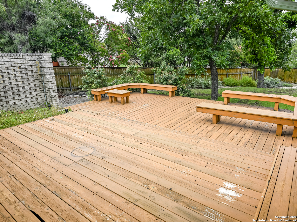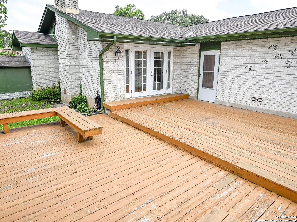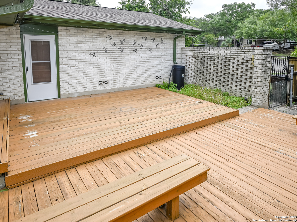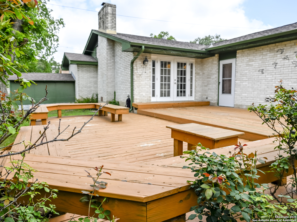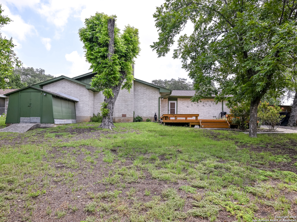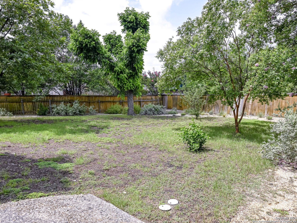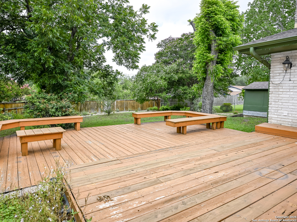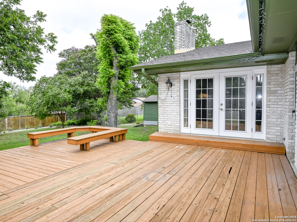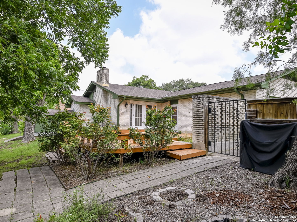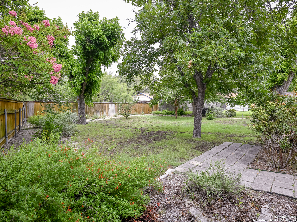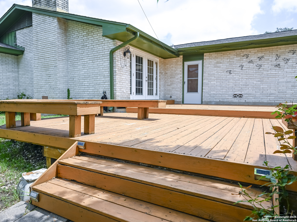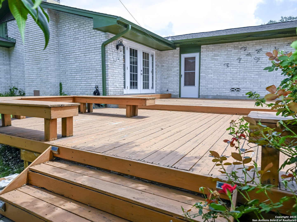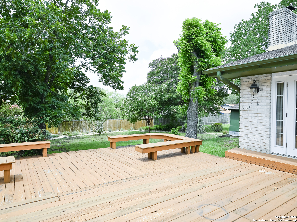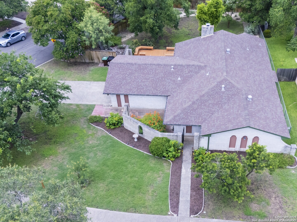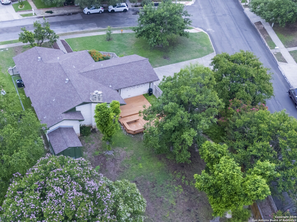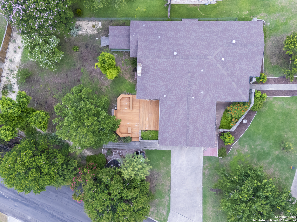Property Details
forest timber
San Antonio, TX 78240
$305,000
3 BD | 2 BA |
Property Description
This Home is a charming 3-bedroom, 2-bath corner lot home in Leon Valley. It has a lovely garden courtyard and offers a beautiful setting with a garden courtyard that provides a private oasis. The front and backyards are beautifully landscaped and there's a big deck perfect for gatherings. The backyard features xeriscaping with drought-resistant native Texan flowering plants that attract pollinators. There are three 40-year-old pecan trees that produce Texas pecans annually. The large fenced-in backyard is great all ages and pets of all sizes. Gate entrance to front and back of the house. Plus, there's a shed for extra storage. Recent upgrades include new flooring, windows, and many more to list...This home offers a cozy family room with a fireplace. The kitchen is open to the family room for entertainment. High ceilings in living area! Big side entry garage. Master bedroom has a sitting area for your morning retreat. It's a great spot near major highways, shopping, and dining.
-
Type: Residential Property
-
Year Built: 1970
-
Cooling: One Central
-
Heating: Central
-
Lot Size: 0.27 Acres
Property Details
- Status:Available
- Type:Residential Property
- MLS #:1878142
- Year Built:1970
- Sq. Feet:1,819
Community Information
- Address:6102 forest timber San Antonio, TX 78240
- County:Bexar
- City:San Antonio
- Subdivision:FOREST MEADOWS NS
- Zip Code:78240
School Information
- School System:Northside
- High School:Call District
- Middle School:Call District
- Elementary School:Call District
Features / Amenities
- Total Sq. Ft.:1,819
- Interior Features:Two Living Area, Liv/Din Combo, Two Eating Areas, Breakfast Bar, Utility Area in Garage, Secondary Bedroom Down, High Ceilings, Open Floor Plan, Pull Down Storage, All Bedrooms Downstairs, Laundry in Garage
- Fireplace(s): One, Living Room
- Floor:Ceramic Tile, Wood
- Inclusions:Ceiling Fans, Washer Connection, Dryer Connection, Washer, Dryer, Cook Top, Refrigerator, Disposal, Dishwasher, Vent Fan, Smoke Alarm, Security System (Owned), Gas Water Heater, Garage Door Opener
- Master Bath Features:Tub/Shower Combo, Single Vanity
- Exterior Features:Deck/Balcony, Privacy Fence, Sprinkler System, Storage Building/Shed, Has Gutters, Mature Trees
- Cooling:One Central
- Heating Fuel:Natural Gas
- Heating:Central
- Master:20x12
- Bedroom 2:12x11
- Bedroom 3:12x10
- Dining Room:11x10
- Family Room:19x13
- Kitchen:12x10
Architecture
- Bedrooms:3
- Bathrooms:2
- Year Built:1970
- Stories:1
- Style:One Story
- Roof:Composition
- Foundation:Slab
- Parking:Attached, Side Entry, Oversized
Property Features
- Neighborhood Amenities:None
- Water/Sewer:Water System, Sewer System
Tax and Financial Info
- Proposed Terms:Conventional, FHA, VA, Cash
- Total Tax:6428
3 BD | 2 BA | 1,819 SqFt
© 2025 Lone Star Real Estate. All rights reserved. The data relating to real estate for sale on this web site comes in part from the Internet Data Exchange Program of Lone Star Real Estate. Information provided is for viewer's personal, non-commercial use and may not be used for any purpose other than to identify prospective properties the viewer may be interested in purchasing. Information provided is deemed reliable but not guaranteed. Listing Courtesy of Elizabeth Spence with eXp Realty.

