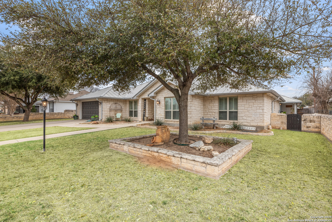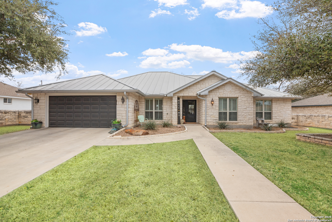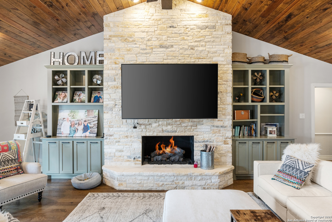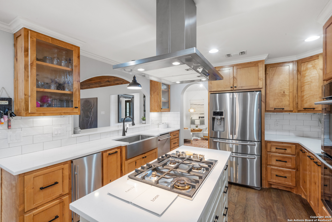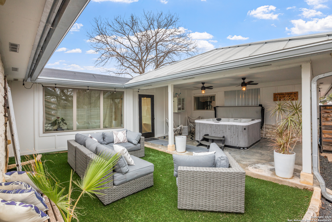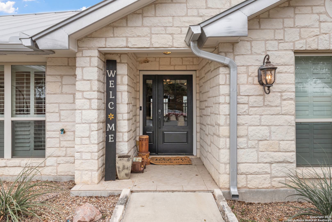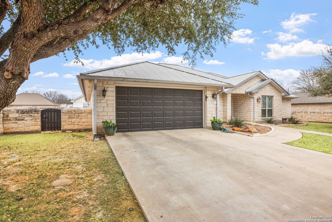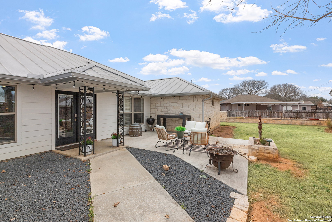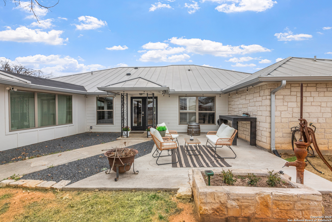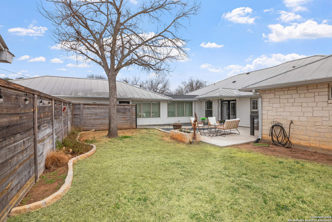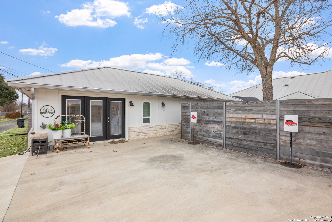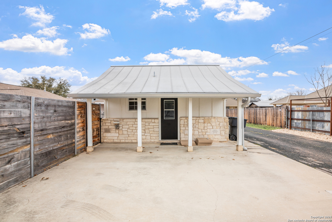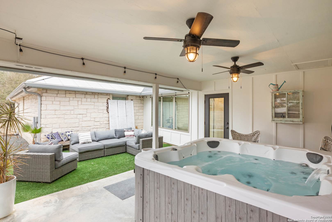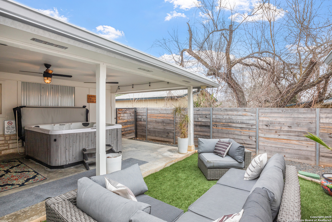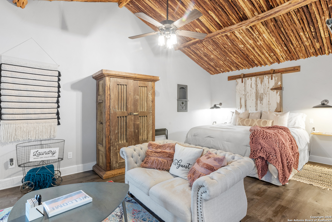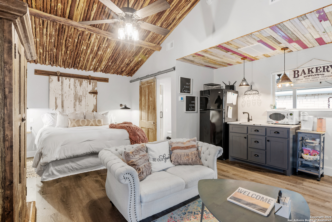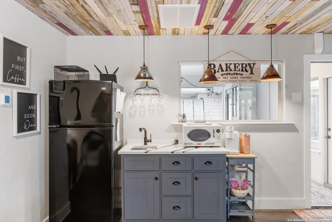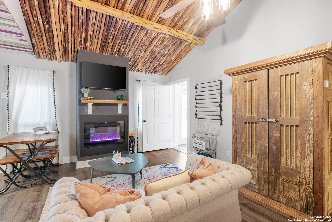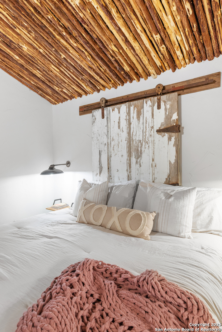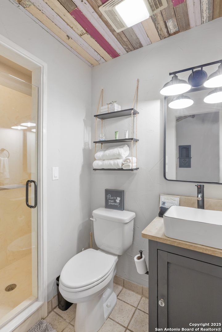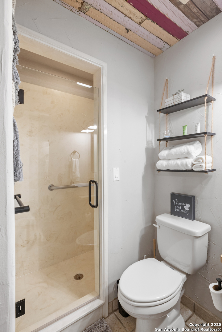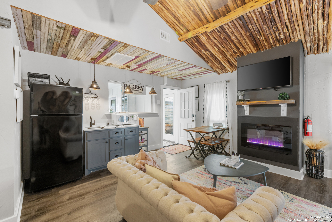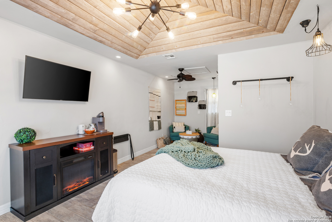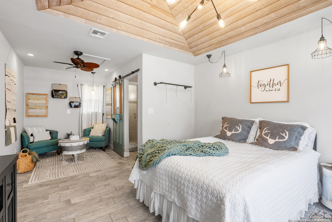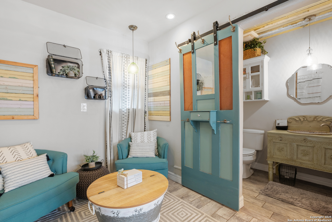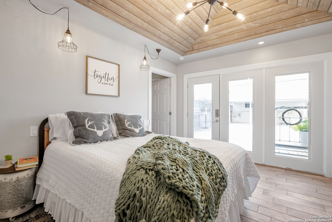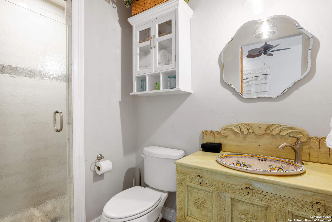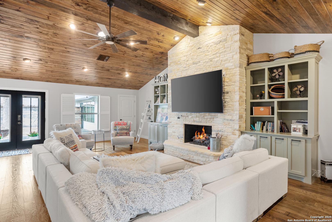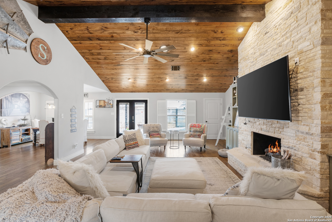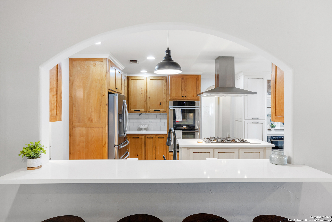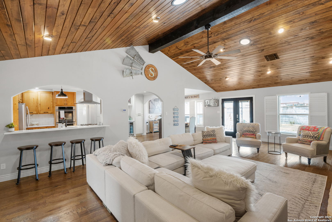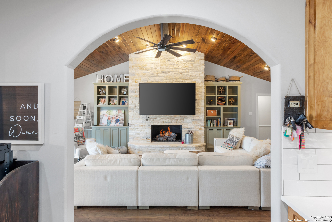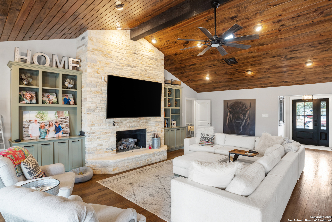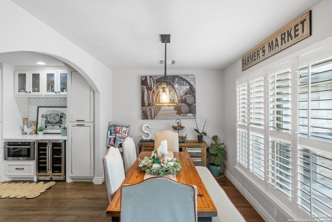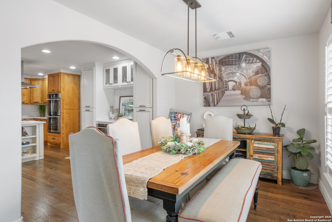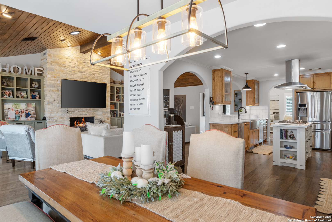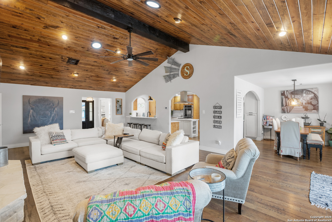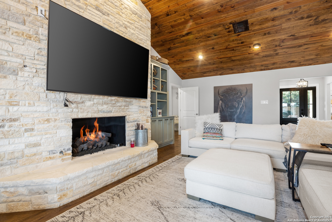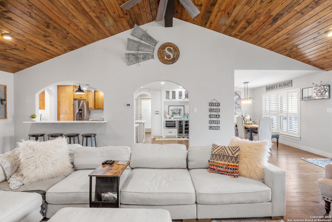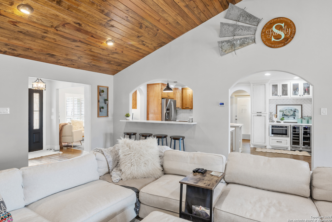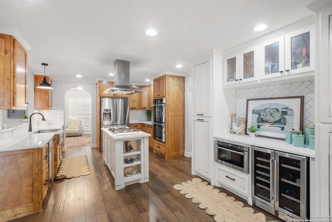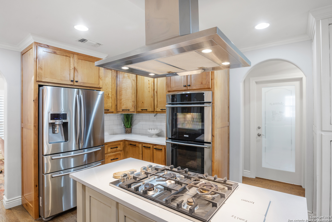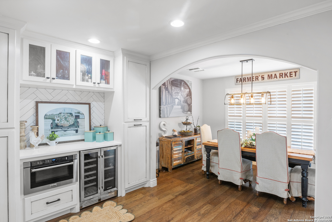Property Details
Morse St.
Fredericksburg, TX 78624
$1,069,000
6 BD | 5 BA |
Property Description
A stunning recently updated 4BR/2.5BA + attached 2BR/2BA B&B permitted Regan Cottage short term rental is located approx. 6 blocks from Main St. Visible from the front door is the spacious great room complete w/ a tongue & groove wood ceiling & the impressive floor to ceiling stone fireplace flanked by built-ins. The kitchen has gleaming quartz countertops w/ tile backsplash, stainless appliances incld. a wine frig, ice maker & gas cooktop & stylish ample cabinets. Because two dining options join the spacious kitchen, one is being used as an office. Offered by the split plan is a half bath, utility room & primary suite on one side w/ 3BR & 1BA on the other. Conveniently connected & easily accessed by a glassed hallway are the heavily booked STRs which are beautifully designed & decorated have fireplaces, a kitchenette & are offered fully furnished down to the hot tub. Throughout the home are arched openings, wood floors, tile in wet areas, plantation shutters & natural light. Stone fencing, alley access, STR separate parking areas, two patios & a detached game room complete this captivating property.
-
Type: Residential Property
-
Year Built: 2005
-
Cooling: Three+ Central
-
Heating: Central
-
Lot Size: 0.29 Acres
Property Details
- Status:Available
- Type:Residential Property
- MLS #:1852808
- Year Built:2005
- Sq. Feet:3,691
Community Information
- Address:608 Morse St. Fredericksburg, TX 78624
- County:Gillespie
- City:Fredericksburg
- Subdivision:OUT/GILLESPIE COUNTY
- Zip Code:78624
School Information
- School System:Fredericksburg
- High School:Fredericksburg
- Middle School:Fredericksburg
- Elementary School:Fredericksburg
Features / Amenities
- Total Sq. Ft.:3,691
- Interior Features:Two Living Area, Island Kitchen, Walk-In Pantry, Study/Library, Shop, Utility Area in Garage, All Bedrooms Upstairs, High Ceilings, Cable TV Available, High Speed Internet, All Bedrooms Downstairs, Laundry Main Level, Walk in Closets
- Fireplace(s): One, Gas Logs Included
- Floor:Saltillo Tile, Wood
- Inclusions:Ceiling Fans, Washer Connection, Dryer Connection, Built-In Oven, Self-Cleaning Oven, Microwave Oven, Gas Cooking, Dishwasher, Water Softener (owned), Smoke Alarm, Gas Water Heater, Garage Door Opener, Solid Counter Tops, Custom Cabinets
- Master Bath Features:Shower Only, Double Vanity
- Exterior Features:Patio Slab, Covered Patio, Bar-B-Que Pit/Grill, Gas Grill, Deck/Balcony, Privacy Fence, Sprinkler System, Double Pane Windows, Storage Building/Shed, Has Gutters, Special Yard Lighting, Mature Trees, Detached Quarters, Additional Dwelling, Workshop
- Cooling:Three+ Central
- Heating Fuel:Electric
- Heating:Central
- Master:20x20
- Bedroom 2:15x15
- Bedroom 3:15x15
- Bedroom 4:15x15
- Dining Room:10x8
- Kitchen:15x15
Architecture
- Bedrooms:6
- Bathrooms:5
- Year Built:2005
- Stories:1
- Style:One Story, Traditional, Texas Hill Country
- Roof:Metal
- Foundation:Slab
- Parking:Two Car Garage
Property Features
- Neighborhood Amenities:Controlled Access, Other - See Remarks
- Water/Sewer:City
Tax and Financial Info
- Proposed Terms:Conventional, Cash
- Total Tax:9496
6 BD | 5 BA | 3,691 SqFt
© 2025 Lone Star Real Estate. All rights reserved. The data relating to real estate for sale on this web site comes in part from the Internet Data Exchange Program of Lone Star Real Estate. Information provided is for viewer's personal, non-commercial use and may not be used for any purpose other than to identify prospective properties the viewer may be interested in purchasing. Information provided is deemed reliable but not guaranteed. Listing Courtesy of Adam Carroll with Fore Premier Properties.

