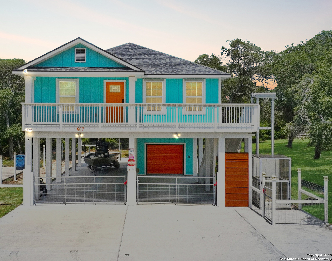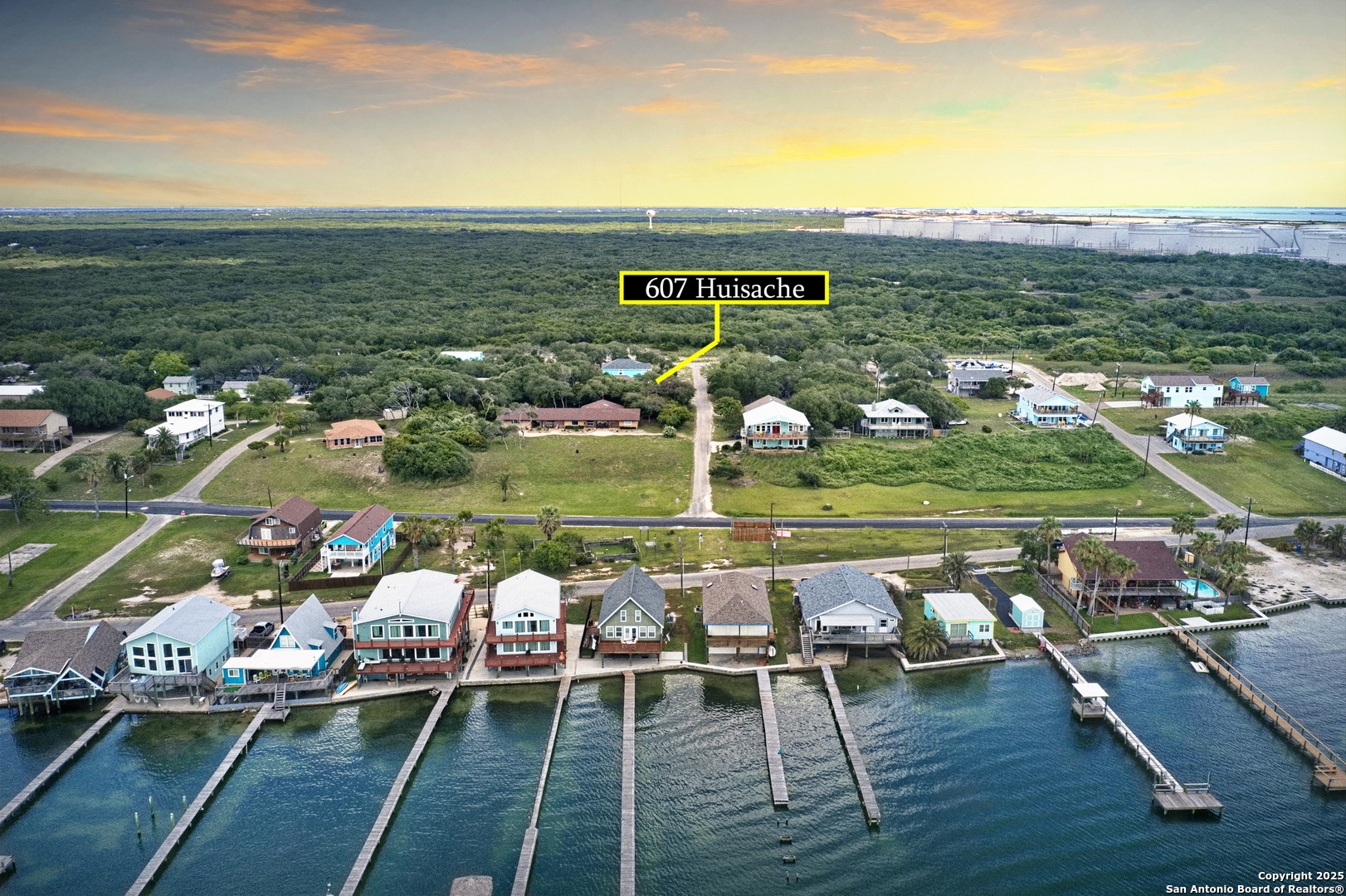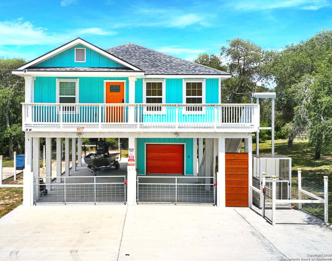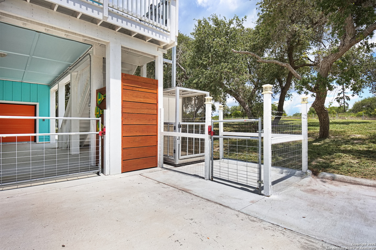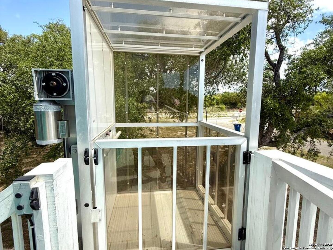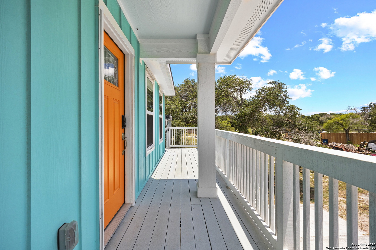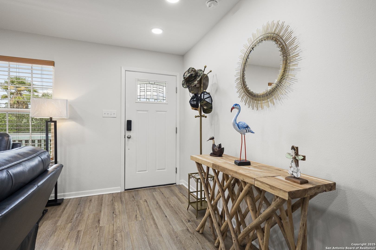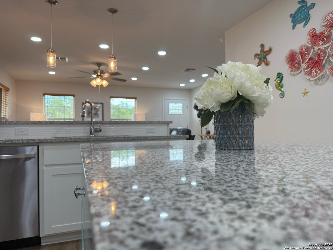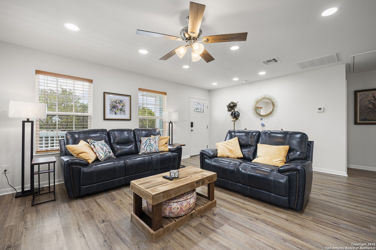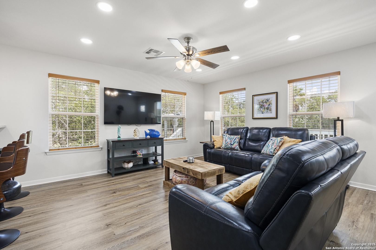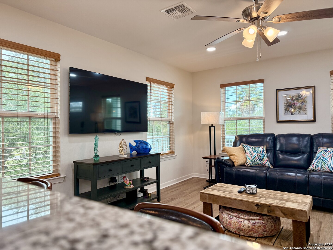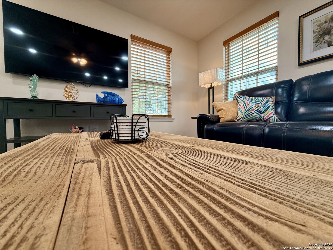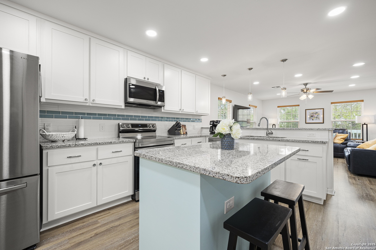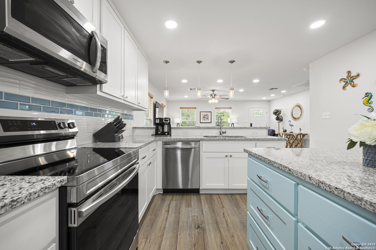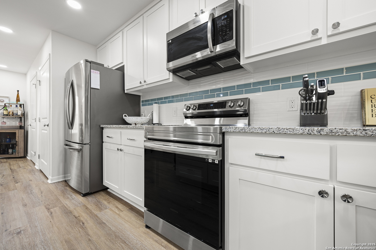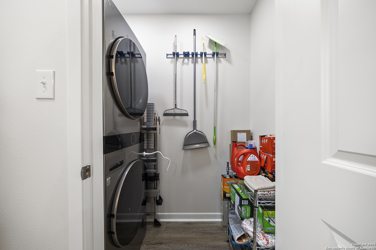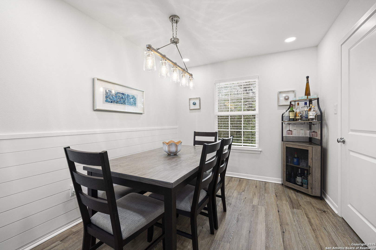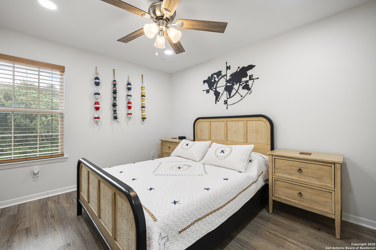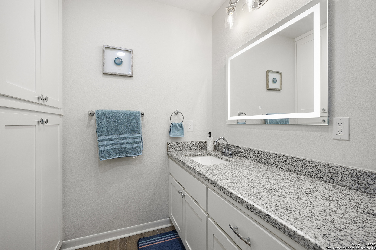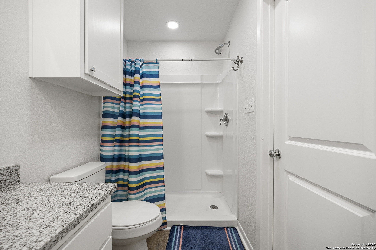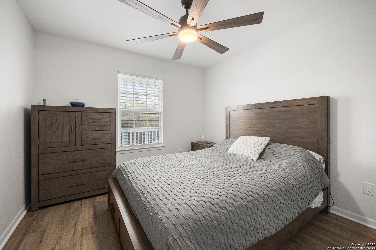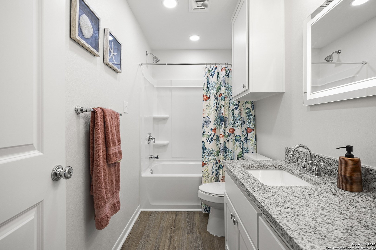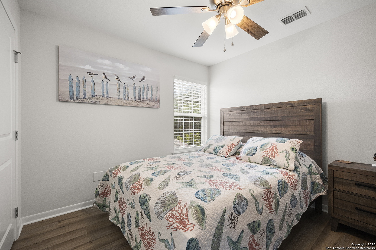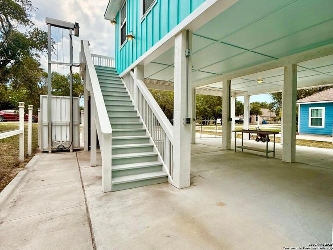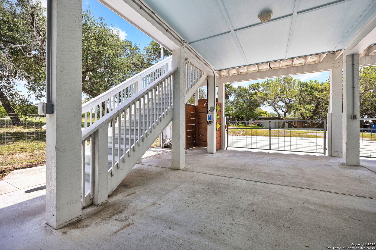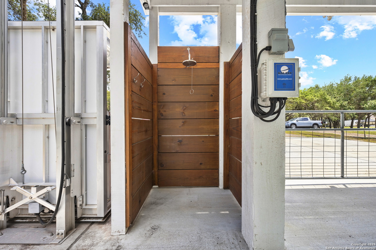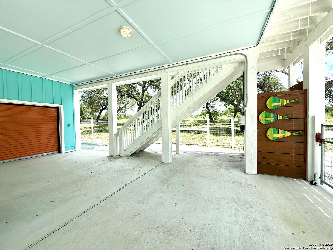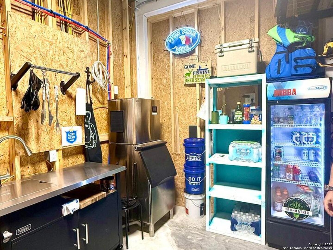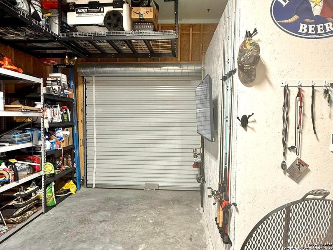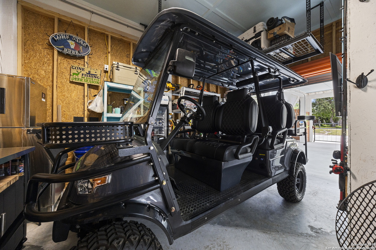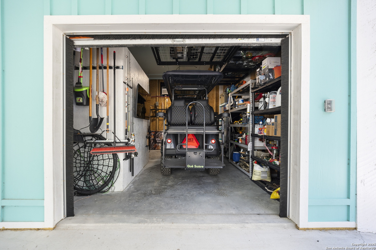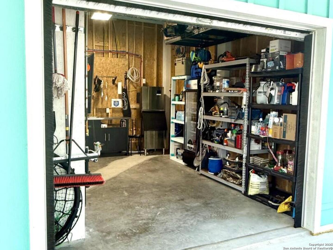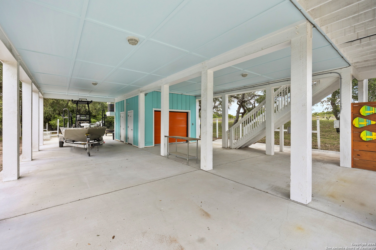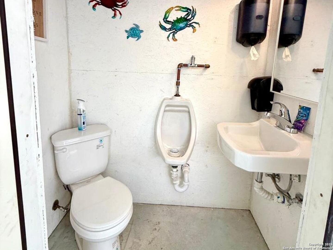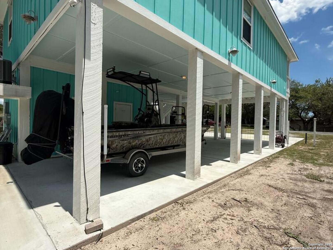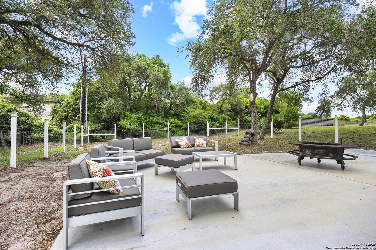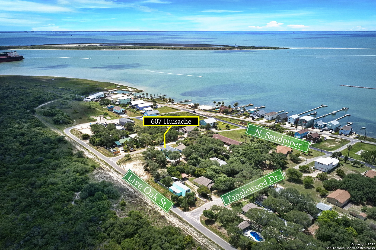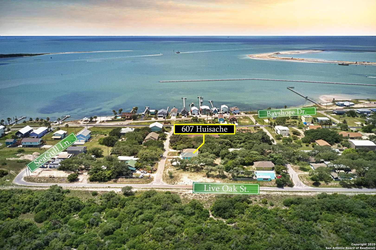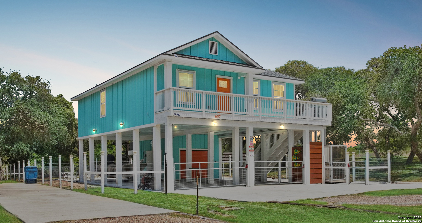Property Details
Huisache
Ingleside, TX 78362
$465,000
3 BD | 3 BA |
Property Description
Step into seaside serenity with this almost-new, beautifully designed beach house offering the ultimate in luxury and convenience. Located just a block from the shoreline, this immaculate coastal gem is fully furnished with designer-selected pieces and high-end finishes. Enjoy open-concept living with soaring ceilings, an island kitchen featuring granite countertops and stainless-steel appliances, and a spacious living area that opens to a breezy, covered deck-perfect for entertaining or relaxing. This home features 3 spacious bedrooms, 2.5 baths, a primary suite, an elevator for easy access, and ample storage throughout. From the coastal decor to the upgraded fixtures and turnkey condition, no detail has been overlooked. Bonus features include: All furnishings included (indoor & outdoor)- The boat shown in the pictures does not convey. The new golf cart in the pictures will convey! Impact-resistant window covers. Outdoor shower. Covered parking & storage for beach gear! Elevation does not require additional flood insurance!! Huge savings if utilizing financing to purchase!! Whether you're seeking a vacation home, short-term rental investment, or full-time coastal living, this move-in-ready retreat is your opportunity to own a slice of paradise! Schedule your private tour today!
-
Type: Residential Property
-
Year Built: 2023
-
Cooling: One Central,One Window/Wall
-
Heating: Central
-
Lot Size: 0.16 Acres
Property Details
- Status:Available
- Type:Residential Property
- MLS #:1878626
- Year Built:2023
- Sq. Feet:1,283
Community Information
- Address:607 Huisache Ingleside, TX 78362
- County:San Patricio
- City:Ingleside
- Subdivision:OUT/SAN PATRICIO COUNTY
- Zip Code:78362
School Information
- School System:CALL DISTRICT
- High School:Call District
- Middle School:Call District
- Elementary School:Call District
Features / Amenities
- Total Sq. Ft.:1,283
- Interior Features:One Living Area, Liv/Din Combo, Eat-In Kitchen, Island Kitchen, Utility Room Inside, All Bedrooms Upstairs, Open Floor Plan, Cable TV Available, High Speed Internet, Laundry in Closet, Laundry in Kitchen, Walk in Closets
- Fireplace(s): Not Applicable
- Floor:Laminate
- Inclusions:Ceiling Fans, Stacked Washer/Dryer, Self-Cleaning Oven, Stove/Range, Refrigerator, Disposal, Dishwasher, Smoke Alarm, Security System (Owned), Electric Water Heater, Garage Door Opener, Solid Counter Tops, City Garbage service
- Master Bath Features:Tub/Shower Combo, Single Vanity
- Exterior Features:Bar-B-Que Pit/Grill, Chain Link Fence, Special Yard Lighting, Mature Trees
- Cooling:One Central, One Window/Wall
- Heating Fuel:Electric
- Heating:Central
- Master:14x13
- Bedroom 2:11x12
- Bedroom 3:11x12
- Dining Room:10x10
- Kitchen:19x12
Architecture
- Bedrooms:3
- Bathrooms:3
- Year Built:2023
- Stories:2
- Style:Two Story, Traditional
- Roof:Composition
- Parking:Golf Cart
Property Features
- Neighborhood Amenities:Park/Playground, Jogging Trails, Sports Court, BBQ/Grill, Basketball Court, Boat Ramp, Fishing Pier, Boat Dock
- Water/Sewer:Water System, Sewer System, City
Tax and Financial Info
- Proposed Terms:Conventional, FHA, VA, Cash, USDA
- Total Tax:3993.19
3 BD | 3 BA | 1,283 SqFt
© 2025 Lone Star Real Estate. All rights reserved. The data relating to real estate for sale on this web site comes in part from the Internet Data Exchange Program of Lone Star Real Estate. Information provided is for viewer's personal, non-commercial use and may not be used for any purpose other than to identify prospective properties the viewer may be interested in purchasing. Information provided is deemed reliable but not guaranteed. Listing Courtesy of Nikki Rosas with Resi Realty, LLC.

