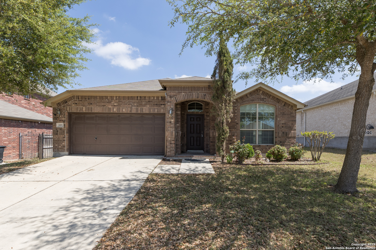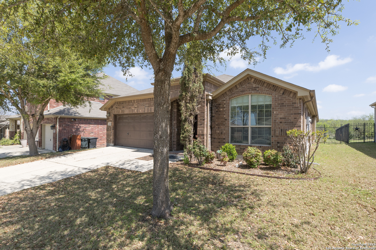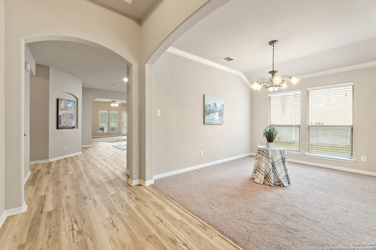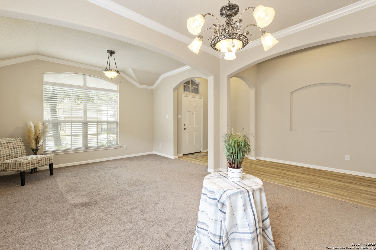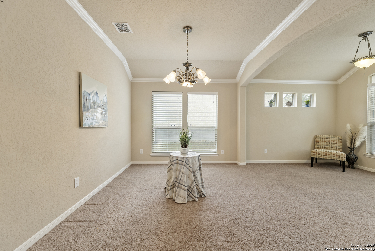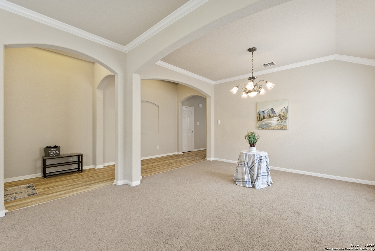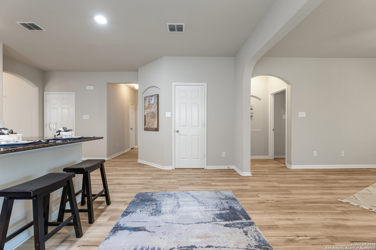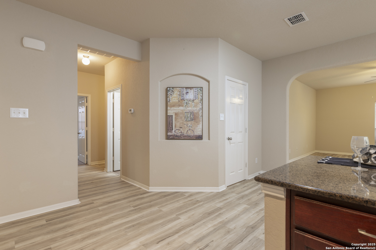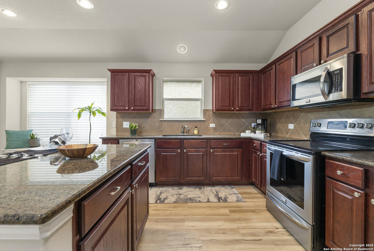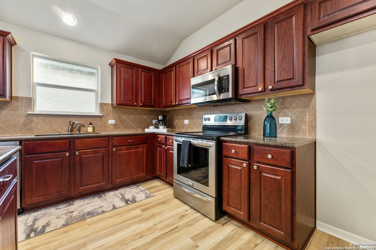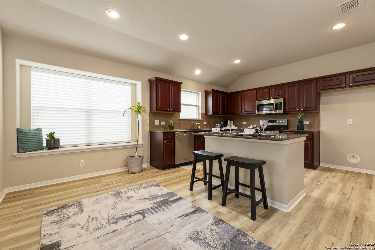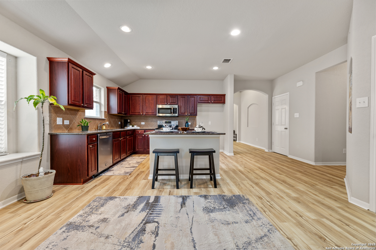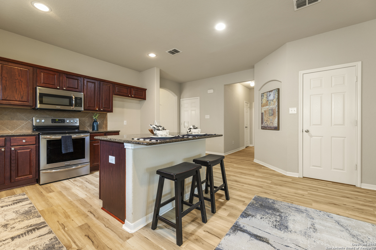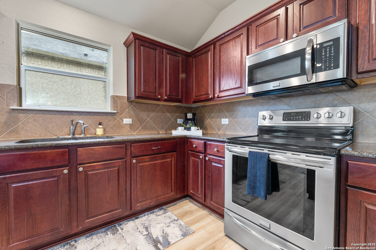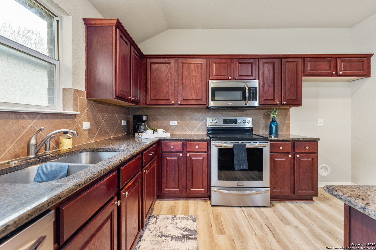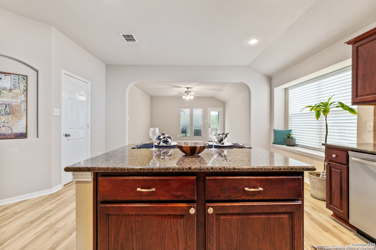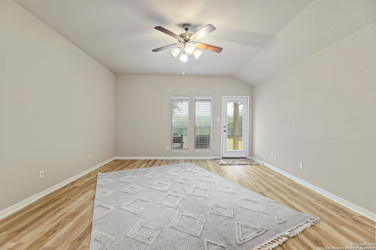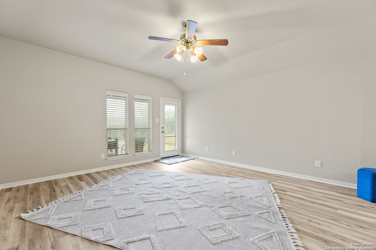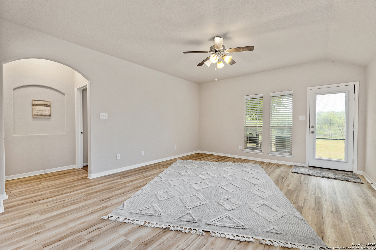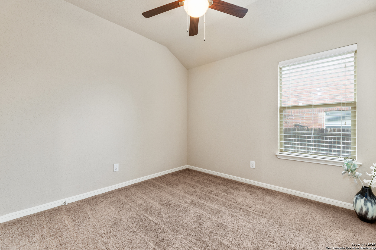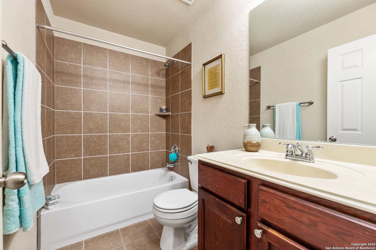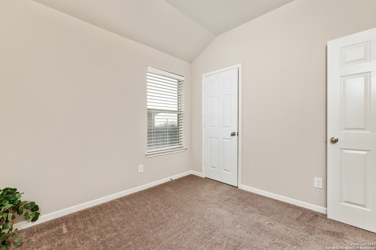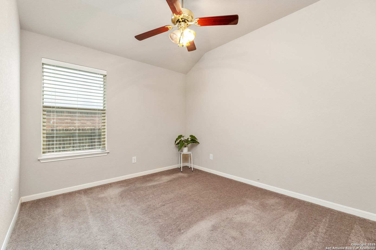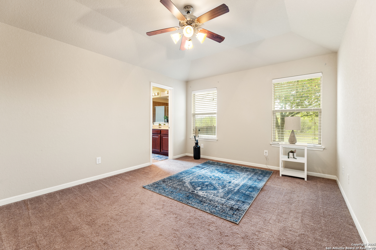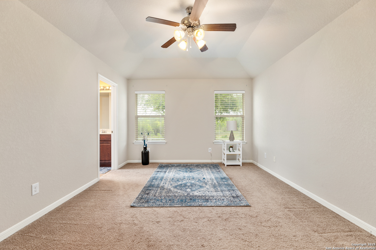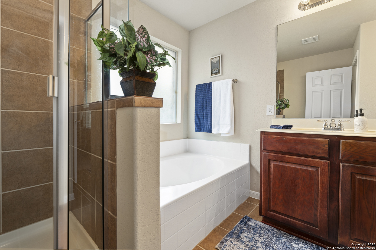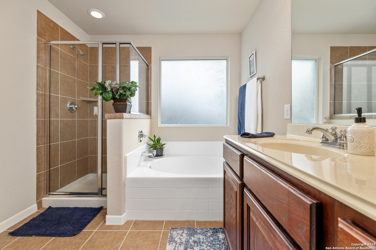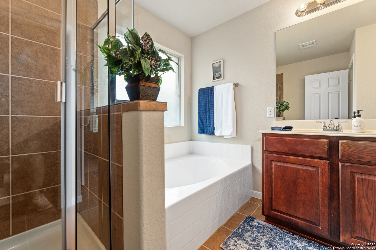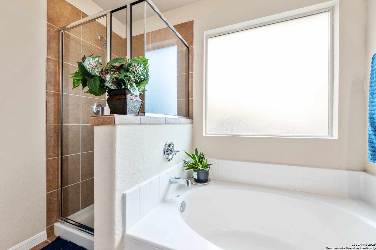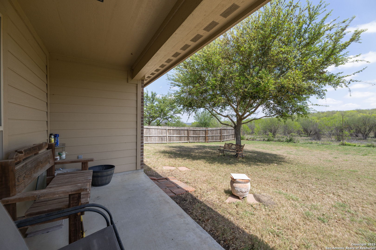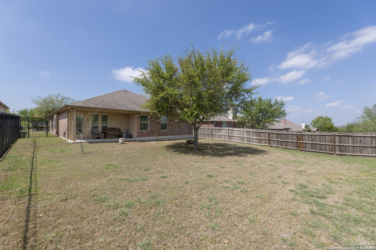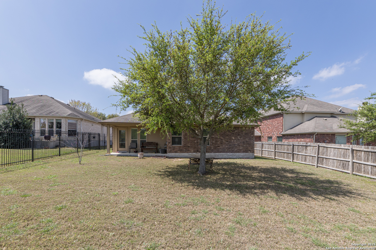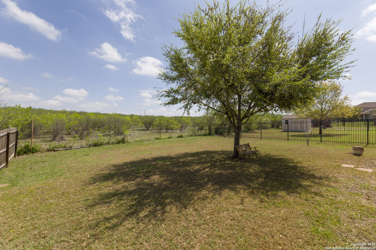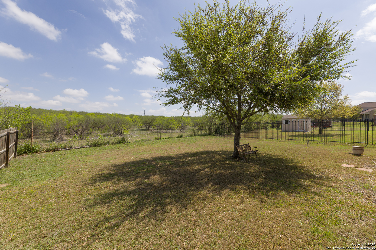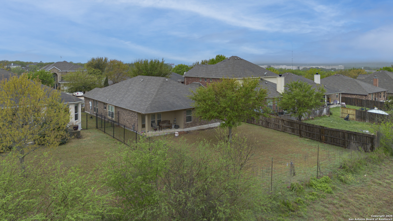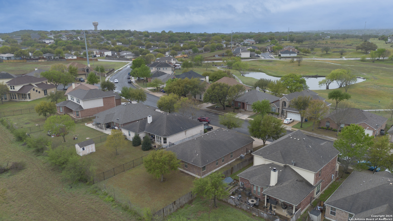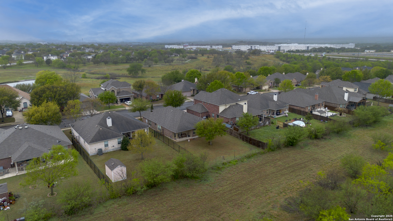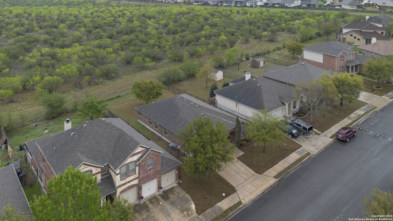Property Details
Covers Cove
Schertz, TX 78108
$314,900
4 BD | 2 BA |
Property Description
This home is truly a gem and ready for its new owner! With 4 spacious bedrooms and 2 baths, it's the perfect one-story retreat that backs to a serene greenbelt, offering both privacy and beautiful views. The home features new LVP flooring throughout, complemented by stylish tile in the bathrooms. The open living & dining combination provides a great space for family gatherings or entertaining. The island kitchen is a chef's dream, with rich oak cabinets, sleek granite countertops, and upgraded appliances that bring both style and functionality. Step outside to the gorgeous covered patio, perfect for relaxing or hosting outdoor gatherings. Other highlights include a 2-car garage, water softener, and a sprinkler system to keep the yard looking lush year-round. Don't miss your chance to own this stunning home!
-
Type: Residential Property
-
Year Built: 2010
-
Cooling: One Central,Heat Pump
-
Heating: Central,Heat Pump
-
Lot Size: 0.25 Acres
Property Details
- Status:Available
- Type:Residential Property
- MLS #:1853971
- Year Built:2010
- Sq. Feet:2,026
Community Information
- Address:6069 Covers Cove Schertz, TX 78108
- County:Comal
- City:Schertz
- Subdivision:FAIRWAYS @ SCENIC HILLS 3B THE
- Zip Code:78108
School Information
- School System:Comal
- High School:Davenport
- Middle School:Danville Middle School
- Elementary School:Garden Ridge
Features / Amenities
- Total Sq. Ft.:2,026
- Interior Features:Two Living Area, Liv/Din Combo, Eat-In Kitchen, Two Eating Areas, Island Kitchen, Walk-In Pantry, Utility Room Inside, 1st Floor Lvl/No Steps, High Ceilings, Open Floor Plan, Cable TV Available, High Speed Internet, All Bedrooms Downstairs, Laundry Main Level, Telephone, Walk in Closets
- Fireplace(s): Not Applicable
- Floor:Carpeting, Ceramic Tile, Wood
- Inclusions:Ceiling Fans, Washer Connection, Dryer Connection, Self-Cleaning Oven, Microwave Oven, Stove/Range, Disposal, Dishwasher, Ice Maker Connection, Vent Fan, Smoke Alarm, Pre-Wired for Security, Electric Water Heater, Garage Door Opener, Smooth Cooktop, Solid Counter Tops
- Master Bath Features:Tub/Shower Separate, Double Vanity, Garden Tub
- Exterior Features:Patio Slab, Covered Patio, Wrought Iron Fence, Sprinkler System, Double Pane Windows, Solar Screens, Has Gutters, Mature Trees
- Cooling:One Central, Heat Pump
- Heating Fuel:Electric
- Heating:Central, Heat Pump
- Master:16x12
- Bedroom 2:12x10
- Bedroom 3:11x10
- Bedroom 4:11x10
- Dining Room:13x10
- Family Room:16x14
- Kitchen:12x11
Architecture
- Bedrooms:4
- Bathrooms:2
- Year Built:2010
- Stories:1
- Style:One Story, Traditional
- Roof:Heavy Composition
- Foundation:Slab
- Parking:Two Car Garage, Attached
Property Features
- Neighborhood Amenities:Pool, Golf Course, Park/Playground, Jogging Trails, Other - See Remarks
- Water/Sewer:Water System, Sewer System
Tax and Financial Info
- Proposed Terms:Conventional, FHA, VA, TX Vet, Cash
- Total Tax:7962
4 BD | 2 BA | 2,026 SqFt
© 2025 Lone Star Real Estate. All rights reserved. The data relating to real estate for sale on this web site comes in part from the Internet Data Exchange Program of Lone Star Real Estate. Information provided is for viewer's personal, non-commercial use and may not be used for any purpose other than to identify prospective properties the viewer may be interested in purchasing. Information provided is deemed reliable but not guaranteed. Listing Courtesy of Jeanine Claus with Keller Williams Heritage.

