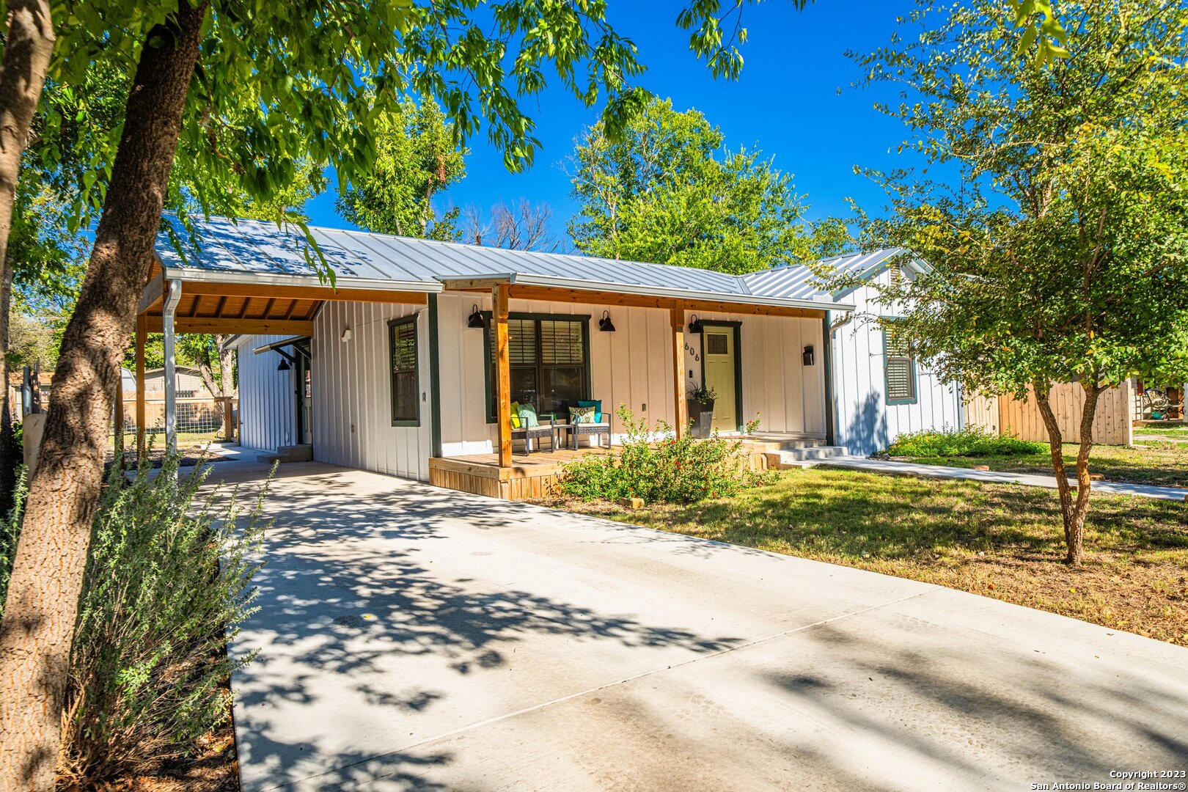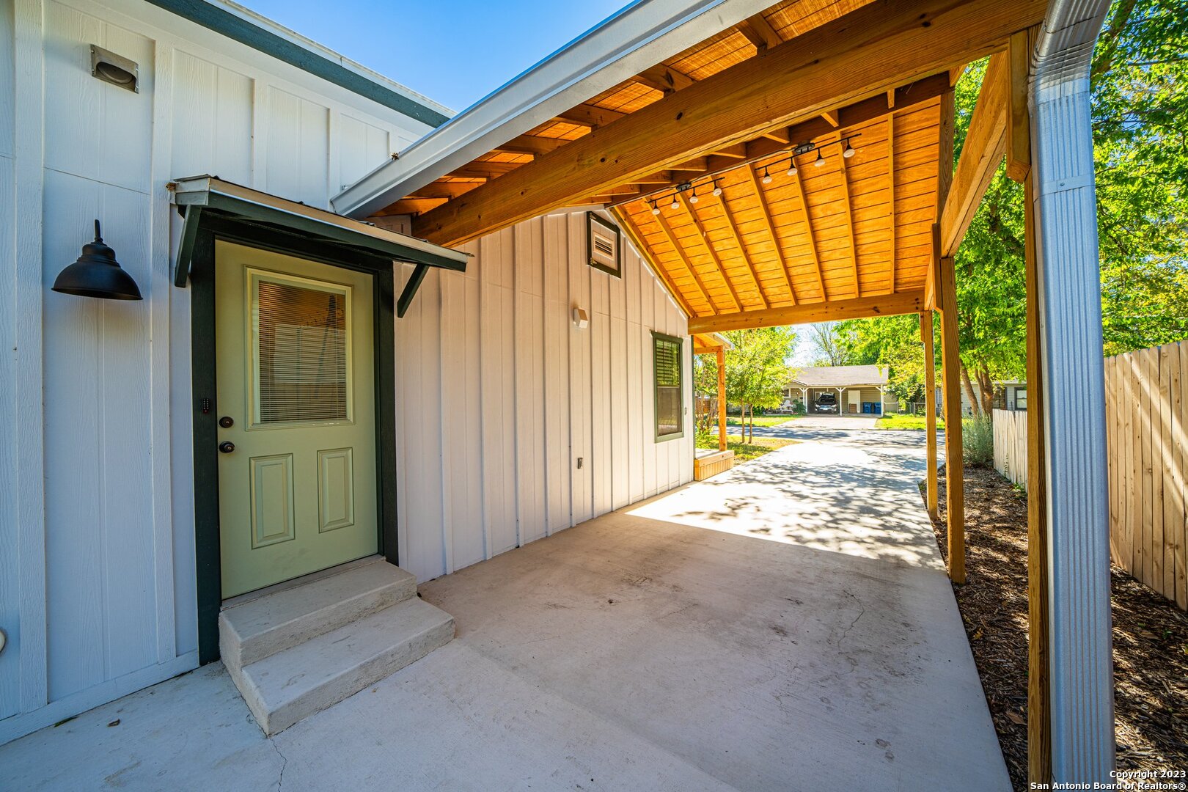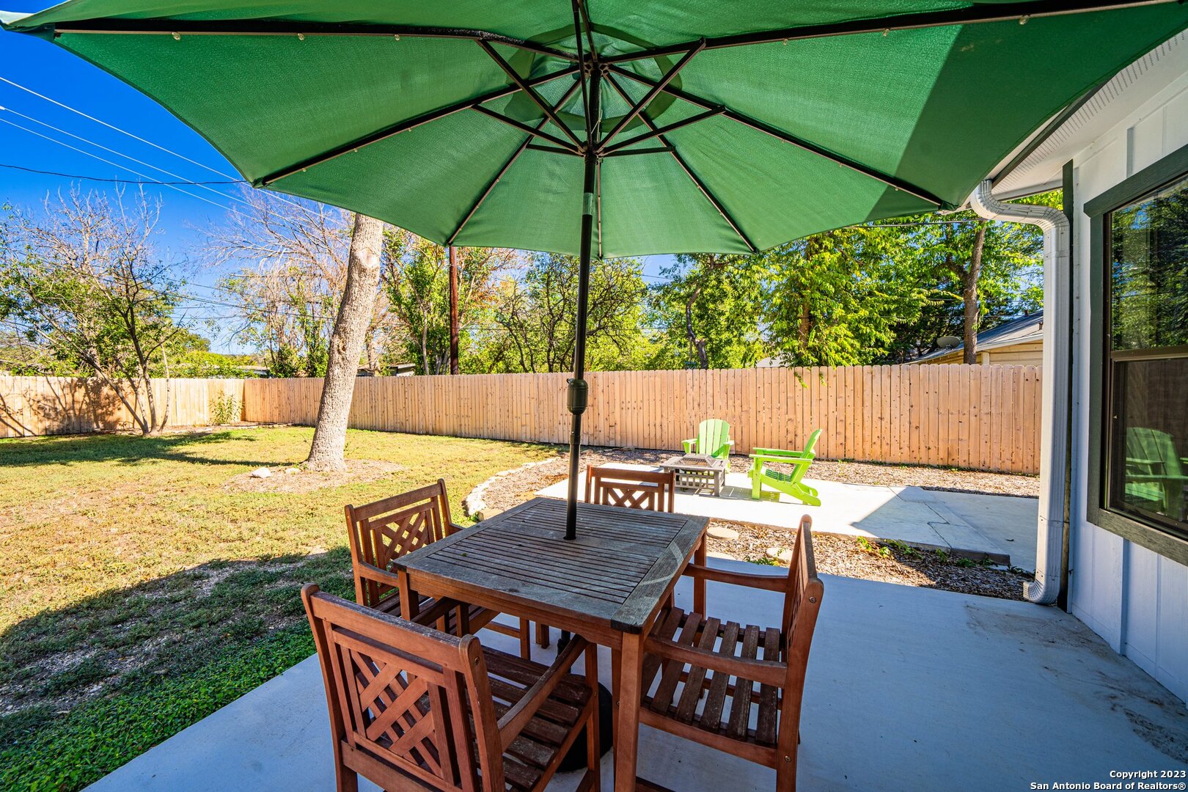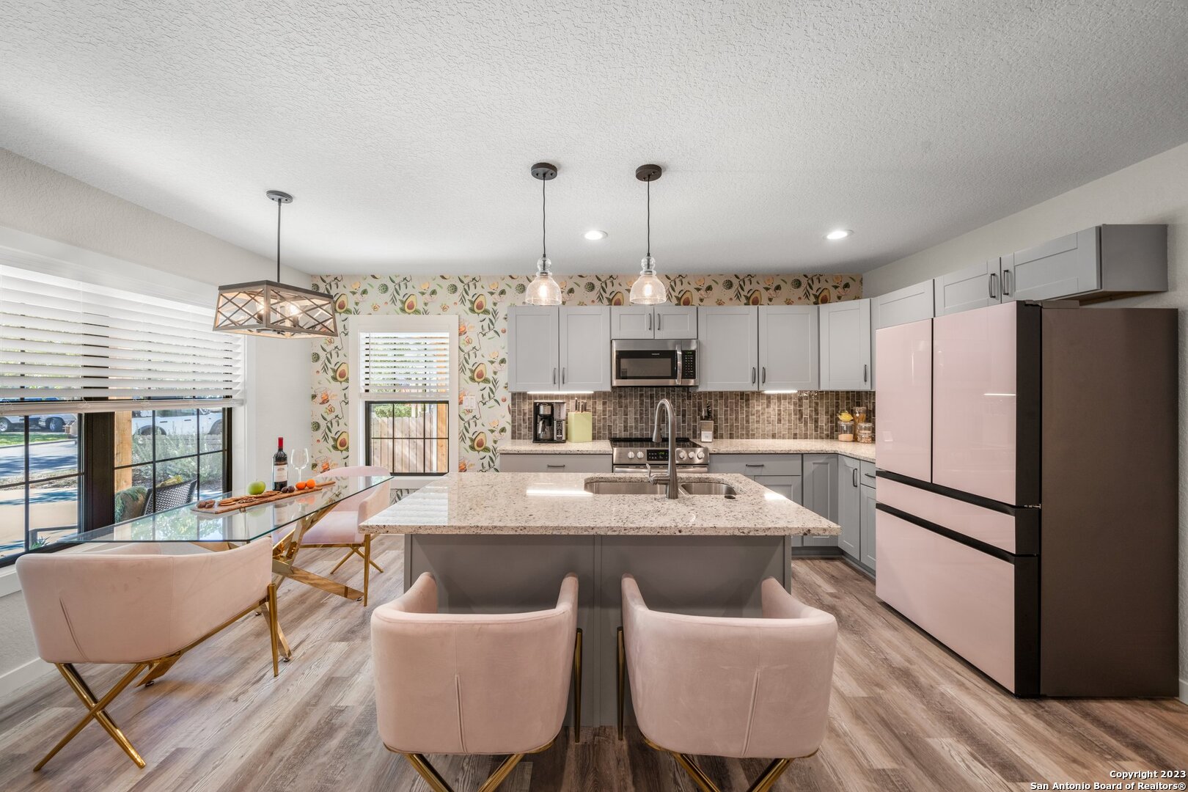Property Details
Harper St
Kerrville, TX 78028
$369,900
3 BD | 2 BA |
Property Description
Cute as a BUTTON! This charming cottage, located in the heart of town, is dripping with style! Breezy, open floor plan and well-appointed features make this home perfect for entertaining. Renovation done in 2022 includes new flooring, electric, interior/exterior paint, siding, sheetrock/insulation, fencing, concrete drive/carport, range, dishwasher, microwave, granite counters, cabinetry, HVAC and windows - WOW! Split bedrooms with lovely master suite leads to impressive oversized patio... think dinner parties under the STARS! Deep lot with privacy fence offers fabulous options for your backyard oasis. Property is currently zoned R1-A, which allows for short term rental option (with city permit approval). Great neighborhood feel and walking distance to shopping, medical, and recreation. Seller purchased with FHA and lender has offered an assumable rate option for qualified buyers. This gem is move-in ready and won't last long, so DON'T WAIT!
-
Type: Residential Property
-
Year Built: 1965
-
Cooling: One Central
-
Heating: Central
-
Lot Size: 0.20 Acres
Property Details
- Status:Available
- Type:Residential Property
- MLS #:1730778
- Year Built:1965
- Sq. Feet:1,315
Community Information
- Address:606 Harper St Kerrville, TX 78028
- County:Kerr
- City:Kerrville
- Subdivision:Westland Place
- Zip Code:78028
School Information
- School System:Kerrville.
- High School:Kerrville
- Middle School:Kerrville
- Elementary School:Kerrville
Features / Amenities
- Total Sq. Ft.:1,315
- Interior Features:One Living Area
- Fireplace(s): Not Applicable
- Floor:Ceramic Tile, Laminate
- Inclusions:Washer Connection, Dryer Connection, Microwave Oven, Stove/Range, Dishwasher, Custom Cabinets, City Garbage service
- Master Bath Features:Shower Only
- Cooling:One Central
- Heating Fuel:Electric
- Heating:Central
- Master:14x11
- Bedroom 2:13x12
- Bedroom 3:13x12
- Family Room:17x11
- Kitchen:17x10
Architecture
- Bedrooms:3
- Bathrooms:2
- Year Built:1965
- Stories:1
- Style:One Story
- Roof:Metal
- Parking:None/Not Applicable
Property Features
- Neighborhood Amenities:None
- Water/Sewer:City
Tax and Financial Info
- Proposed Terms:Conventional, FHA, VA, Cash
- Total Tax:5148.1
3 BD | 2 BA | 1,315 SqFt
© 2024 Lone Star Real Estate. All rights reserved. The data relating to real estate for sale on this web site comes in part from the Internet Data Exchange Program of Lone Star Real Estate. Information provided is for viewer's personal, non-commercial use and may not be used for any purpose other than to identify prospective properties the viewer may be interested in purchasing. Information provided is deemed reliable but not guaranteed. Listing Courtesy of Jennifer Wise with CENTURY 21 The Hills Realty.
































