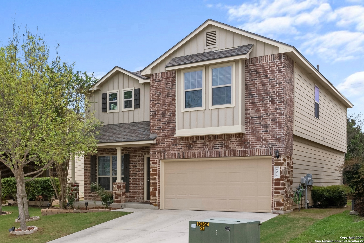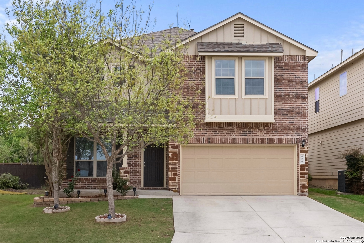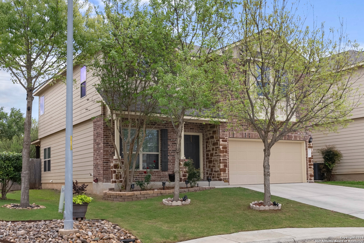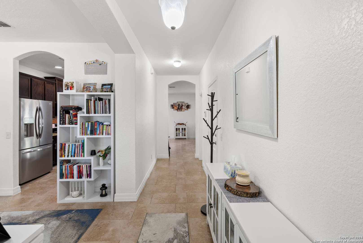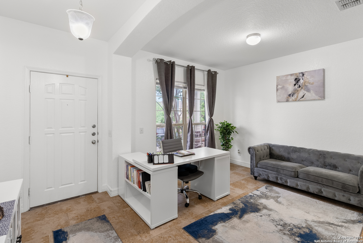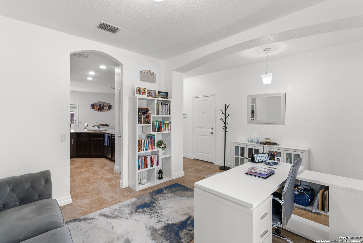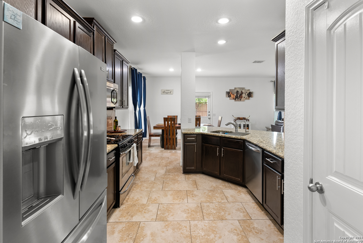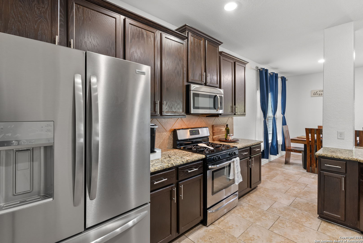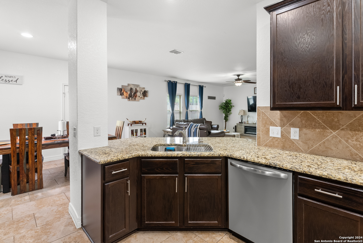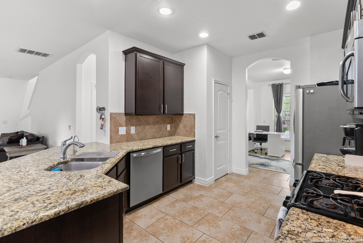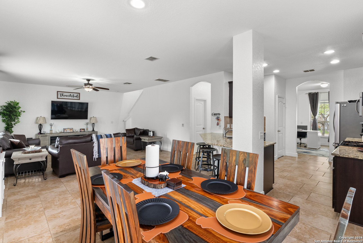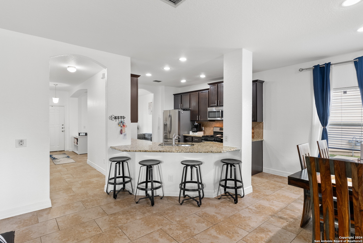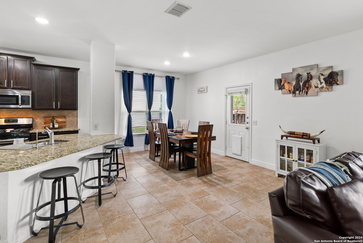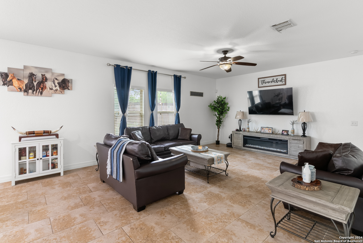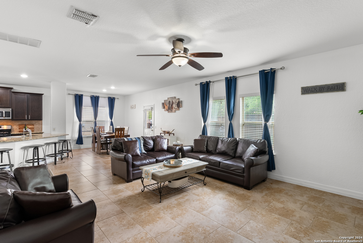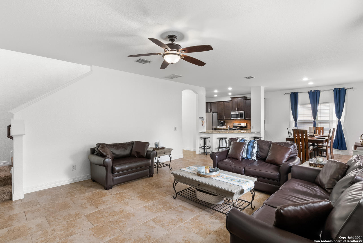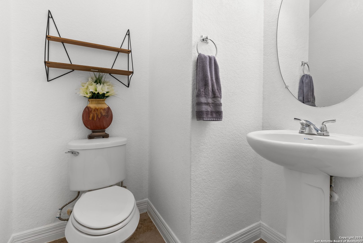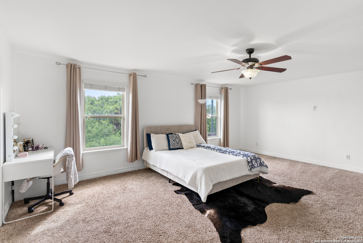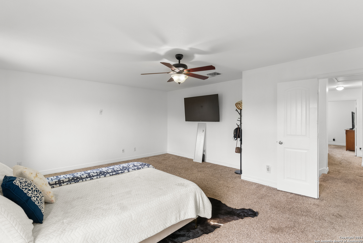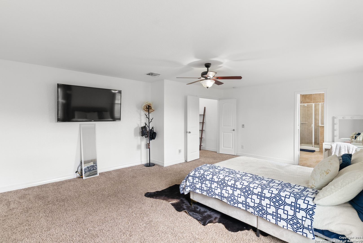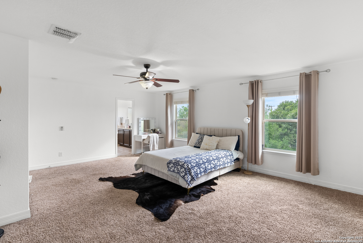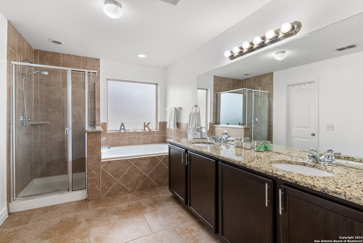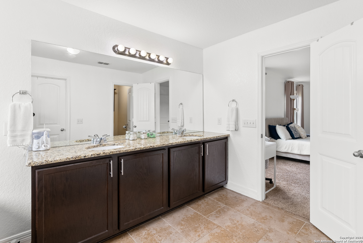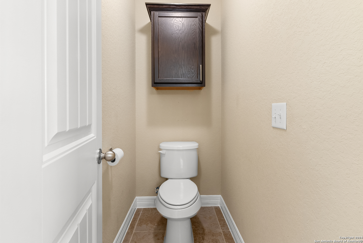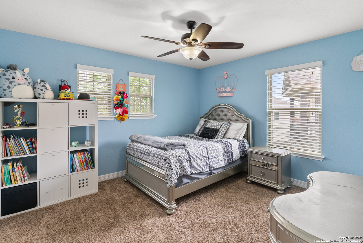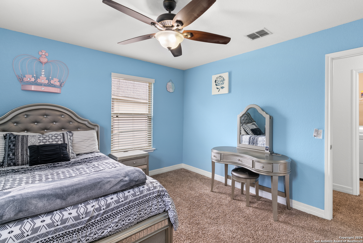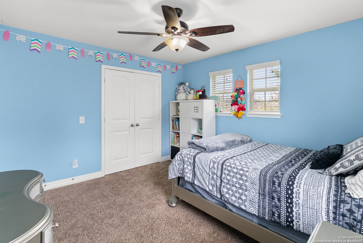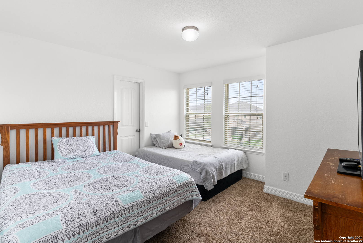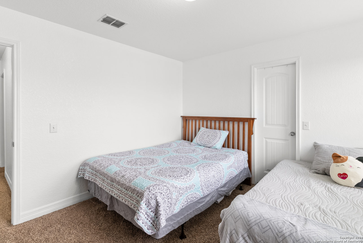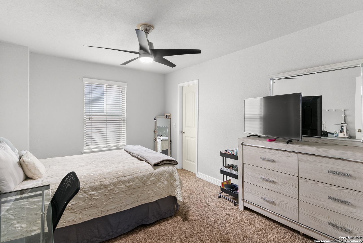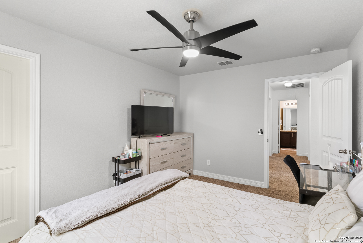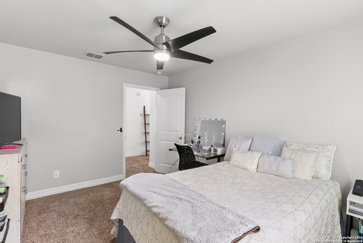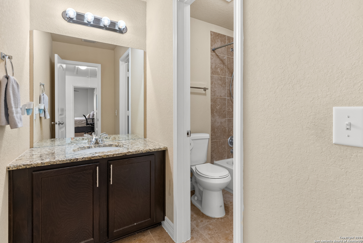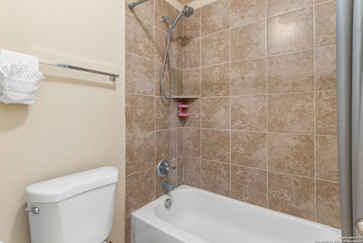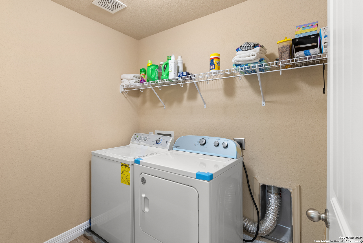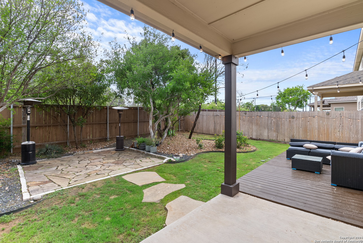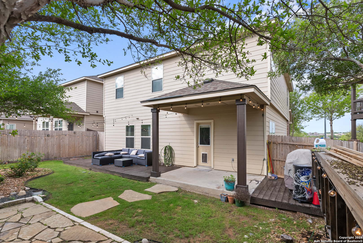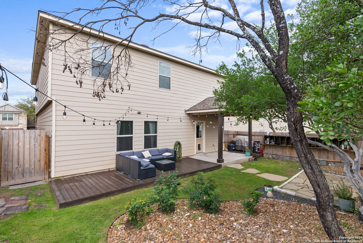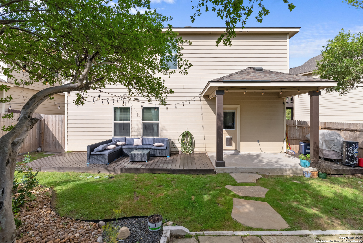Property Details
FORT CONCHO
San Antonio, TX 78245
$360,000
4 BD | 3 BA |
Property Description
Open House Saturday April 6th 12-3pm This immaculate home features granite countertops throughout, upgraded cabinets, a gas stove and all bedrooms upstairs. The large primary bedroom has French doors, a massive bathroom and spacious closet. The large living area and open floor plan make this space so inviting. Enjoy entertaining in the private backyard on the covered patio and shaded deck! The home faces west, so the backyard stays shaded in the afternoons and there are no back neighbors! The back and front yards have sprinkler systems installed for easy lawn maintenance. Amazing neighborhood amenity center has a basketball court, two swimming pools (including a kiddie pool), two playground areas, a clubhouse and a shaded walking trail. The desired Weston Oaks neighborhood is conveniently located close to restaurants, groceries, Sea World, major highways and Lackland Air Force Base. You must see it for yourself!
-
Type: Residential Property
-
Year Built: 2014
-
Cooling: One Central
-
Heating: Central
-
Lot Size: 0.11 Acres
Property Details
- Status:Available
- Type:Residential Property
- MLS #:1760241
- Year Built:2014
- Sq. Feet:2,349
Community Information
- Address:606 FORT CONCHO San Antonio, TX 78245
- County:Bexar
- City:San Antonio
- Subdivision:WESTON OAKS
- Zip Code:78245
School Information
- School System:Northside
- High School:William Brennan
- Middle School:Luna
- Elementary School:Edmund Lieck
Features / Amenities
- Total Sq. Ft.:2,349
- Interior Features:One Living Area, Separate Dining Room, Island Kitchen, All Bedrooms Upstairs, Laundry Upper Level, Laundry Room
- Fireplace(s): Not Applicable
- Floor:Carpeting, Ceramic Tile
- Inclusions:Washer Connection, Dryer Connection, Microwave Oven, Stove/Range, Dishwasher, Gas Water Heater
- Master Bath Features:Tub/Shower Separate, Double Vanity
- Exterior Features:Patio Slab, Covered Patio, Privacy Fence
- Cooling:One Central
- Heating Fuel:Electric
- Heating:Central
- Master:21x16
- Bedroom 2:14x11
- Bedroom 3:13x10
- Bedroom 4:13x12
- Kitchen:15x11
Architecture
- Bedrooms:4
- Bathrooms:3
- Year Built:2014
- Stories:2
- Style:Two Story
- Roof:Composition
- Foundation:Slab
- Parking:Two Car Garage
Property Features
- Neighborhood Amenities:Pool, Clubhouse, Park/Playground, Sports Court
- Water/Sewer:City
Tax and Financial Info
- Proposed Terms:Conventional, FHA, VA, Cash
- Total Tax:6553.93
4 BD | 3 BA | 2,349 SqFt
© 2024 Lone Star Real Estate. All rights reserved. The data relating to real estate for sale on this web site comes in part from the Internet Data Exchange Program of Lone Star Real Estate. Information provided is for viewer's personal, non-commercial use and may not be used for any purpose other than to identify prospective properties the viewer may be interested in purchasing. Information provided is deemed reliable but not guaranteed. Listing Courtesy of Natividad Ramirez with LPT Realty LLC.

