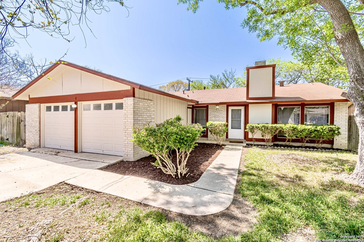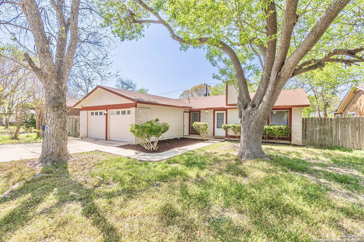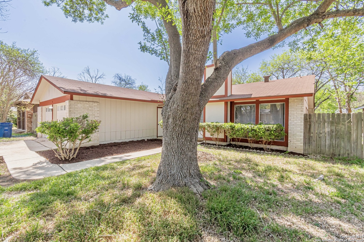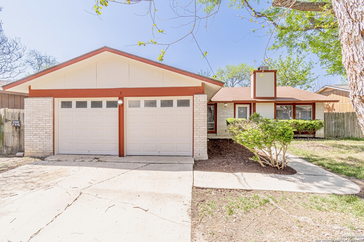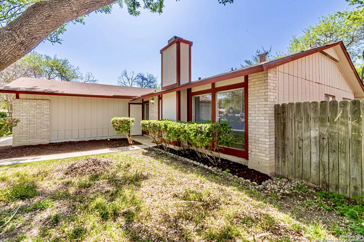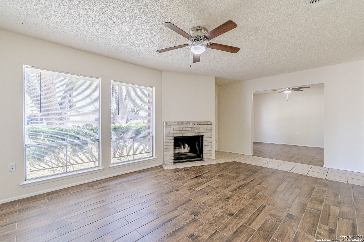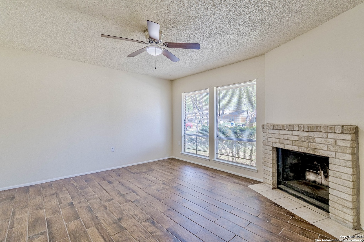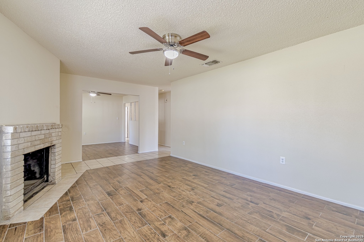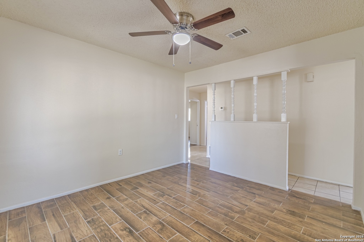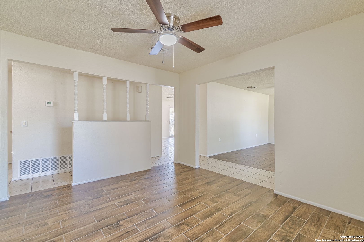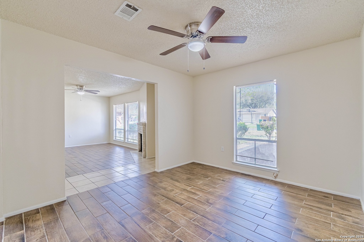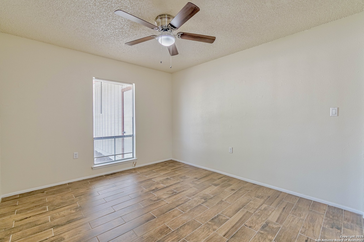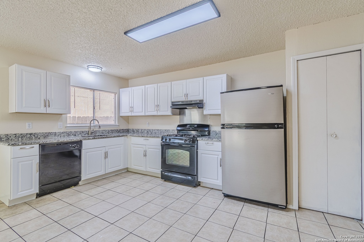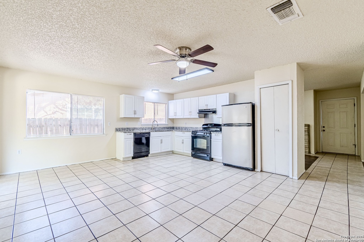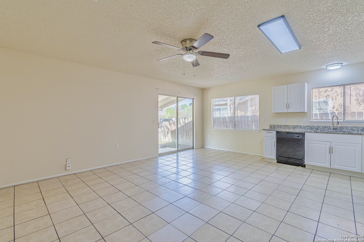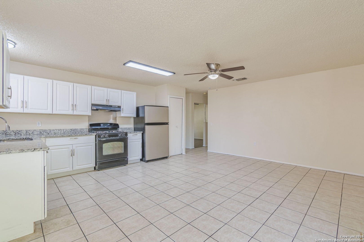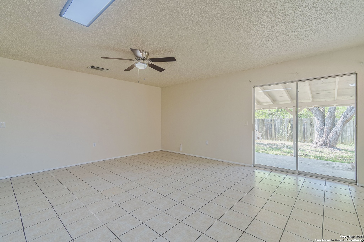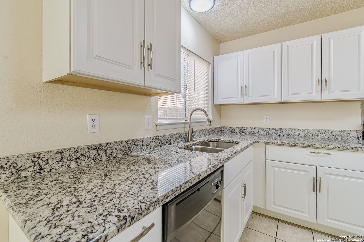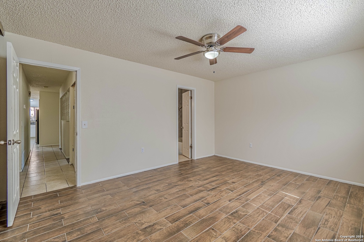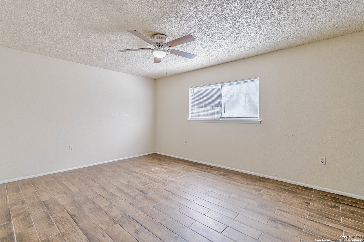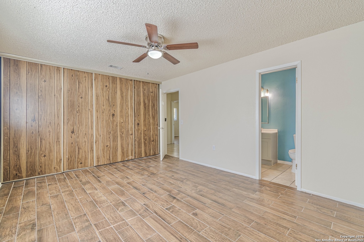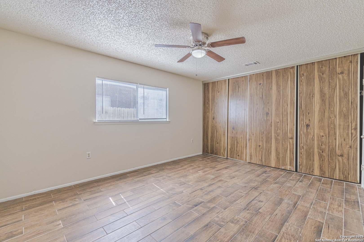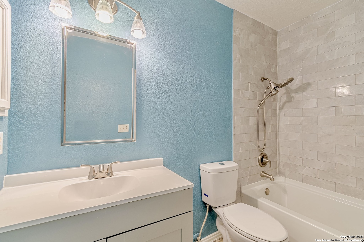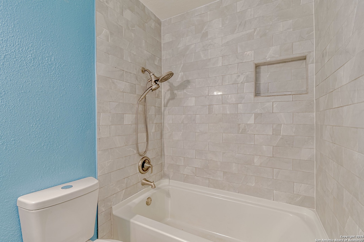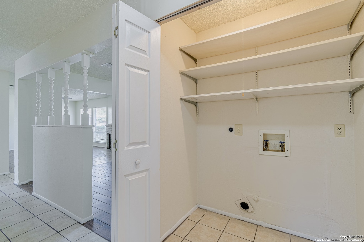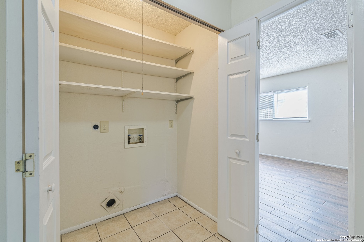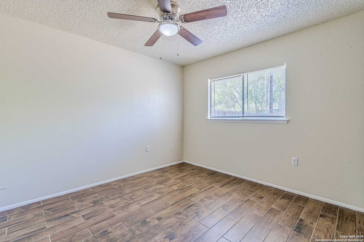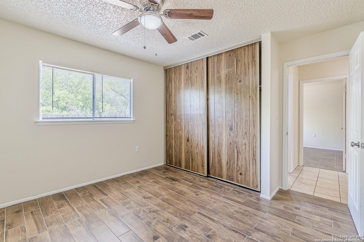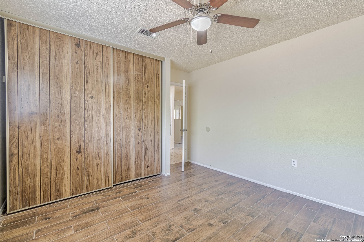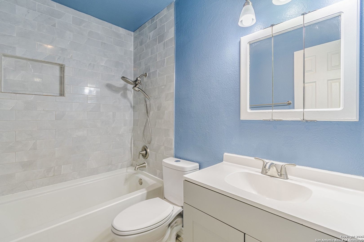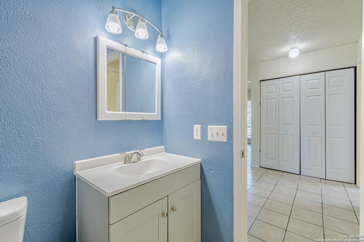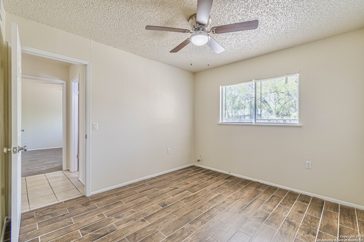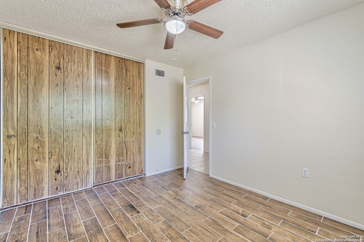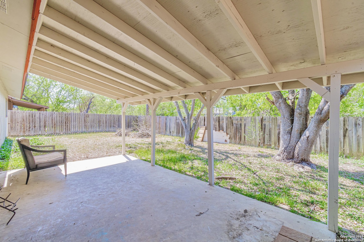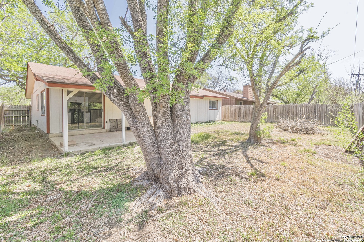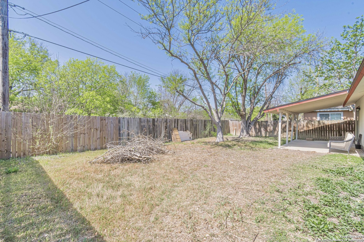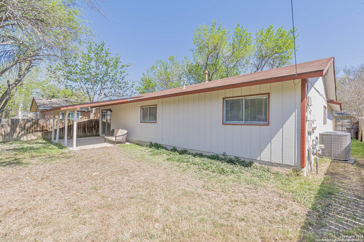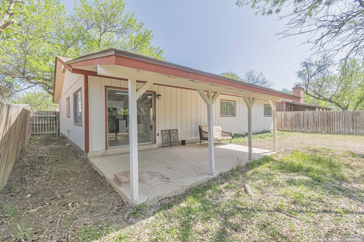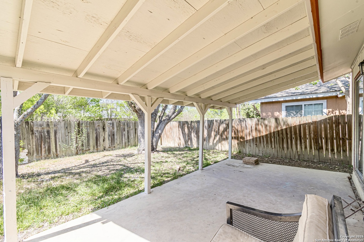Property Details
Hopes Ferry
San Antonio, TX 78233
$257,500
3 BD | 2 BA |
Property Description
This charming and well- maintained move-in ready home is located in a desirable neighborhood of Valley Forge. House features a 3-bedroom, 2-bathrooms, 2-car attached garage with 1440 Square feet of living space. House features a cozy fireplace perfect for chilly evenings that adds both warmth and value to your residence. Inside, you'll find a well-designed floor plan that maximizes space and natural light, also offers access to your outdoor covered patio, perfect for those family gatherings. The kitchen creates a large space designed for an open layout to allow a kitchen table, creating a sense of spaciousness, the refrigerator also conveys with the property. This home represents a fantastic opportunity to own a home in a great location.
-
Type: Residential Property
-
Year Built: 1978
-
Cooling: One Central
-
Heating: Central
-
Lot Size: 0.15 Acres
Property Details
- Status:Available
- Type:Residential Property
- MLS #:1853131
- Year Built:1978
- Sq. Feet:1,440
Community Information
- Address:6058 Hopes Ferry San Antonio, TX 78233
- County:Bexar
- City:San Antonio
- Subdivision:VALLEY FORGE
- Zip Code:78233
School Information
- School System:North East I.S.D
- High School:Roosevelt
- Middle School:Wood
- Elementary School:Woodstone
Features / Amenities
- Total Sq. Ft.:1,440
- Interior Features:Two Living Area, Liv/Din Combo, Separate Dining Room, Eat-In Kitchen, Utility Room Inside, Cable TV Available, High Speed Internet, All Bedrooms Downstairs, Laundry in Closet, Telephone, Attic - Access only
- Fireplace(s): One, Living Room, Wood Burning
- Floor:Ceramic Tile
- Inclusions:Ceiling Fans, Washer Connection, Dryer Connection, Stove/Range, Gas Cooking, Refrigerator, Disposal, Dishwasher, Ice Maker Connection, Smoke Alarm, Gas Water Heater, Solid Counter Tops, Carbon Monoxide Detector, City Garbage service
- Master Bath Features:Tub/Shower Combo
- Cooling:One Central
- Heating Fuel:Electric
- Heating:Central
- Master:15x12
- Bedroom 2:11x10
- Bedroom 3:10x9
- Family Room:11x11
- Kitchen:18x15
Architecture
- Bedrooms:3
- Bathrooms:2
- Year Built:1978
- Stories:1
- Style:One Story
- Roof:Composition
- Foundation:Slab
- Parking:Two Car Garage, Attached
Property Features
- Neighborhood Amenities:Clubhouse, Basketball Court
- Water/Sewer:Water System
Tax and Financial Info
- Proposed Terms:Conventional, FHA, VA
- Total Tax:5144
3 BD | 2 BA | 1,440 SqFt
© 2025 Lone Star Real Estate. All rights reserved. The data relating to real estate for sale on this web site comes in part from the Internet Data Exchange Program of Lone Star Real Estate. Information provided is for viewer's personal, non-commercial use and may not be used for any purpose other than to identify prospective properties the viewer may be interested in purchasing. Information provided is deemed reliable but not guaranteed. Listing Courtesy of Susan Casas with Vortex Realty.

