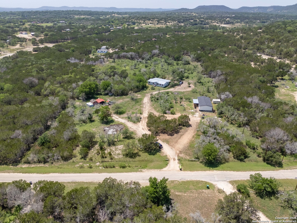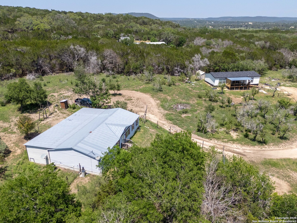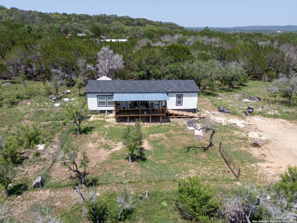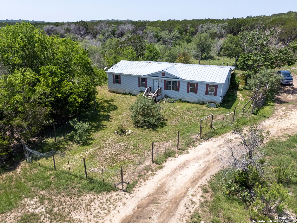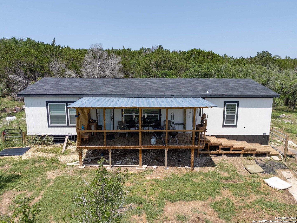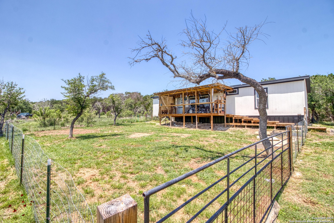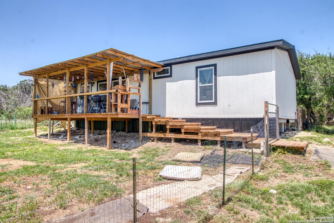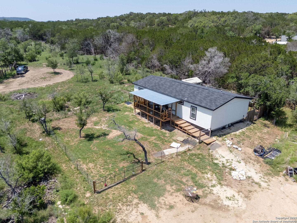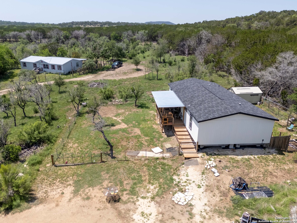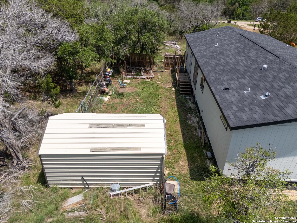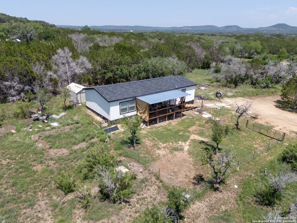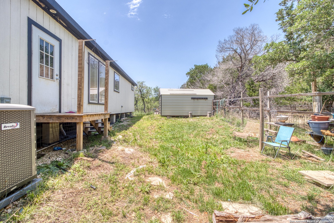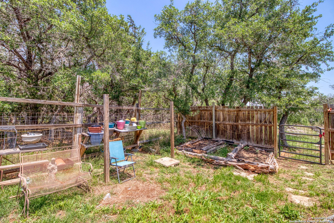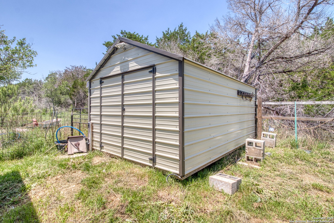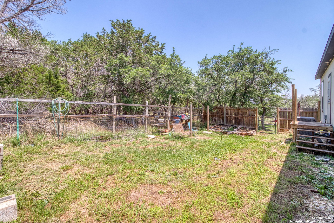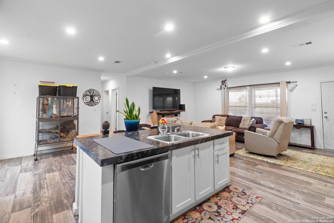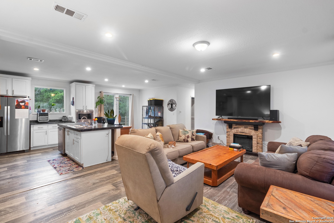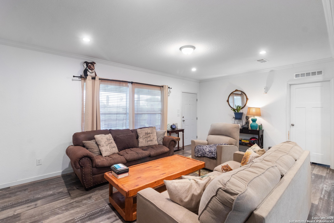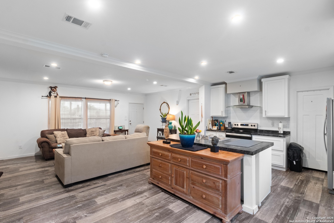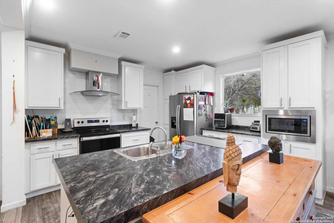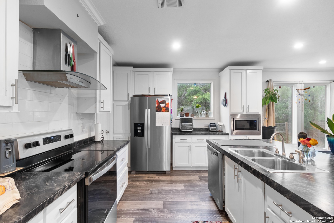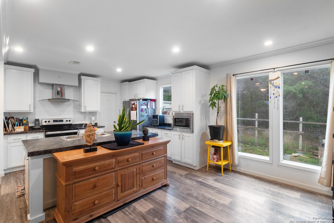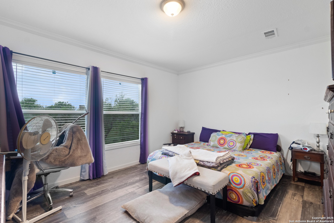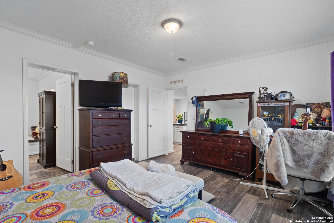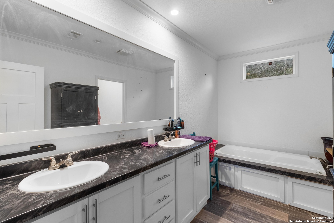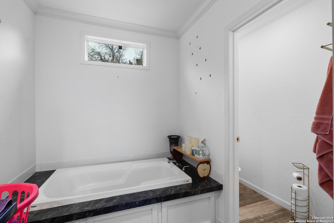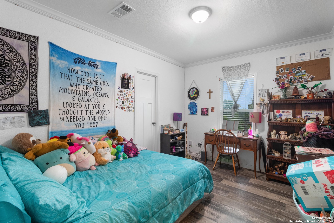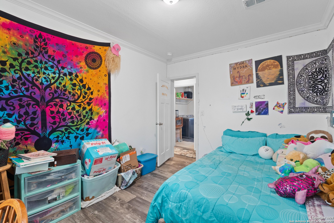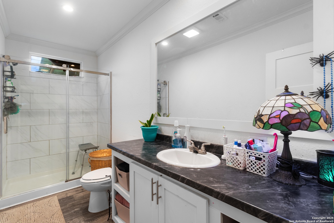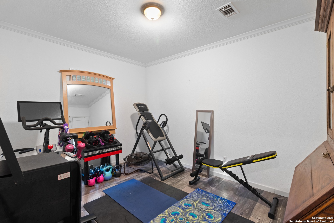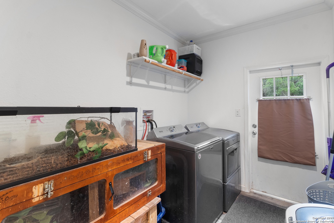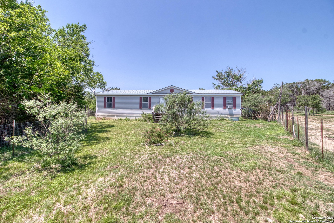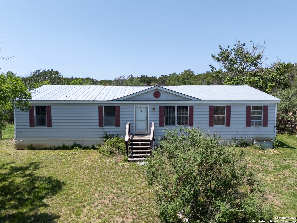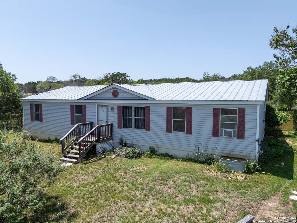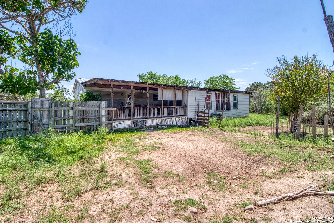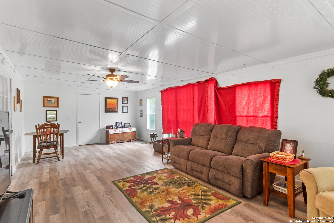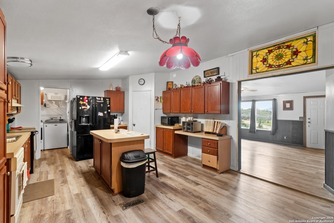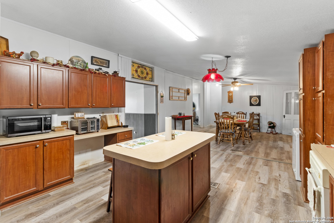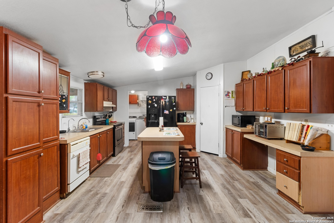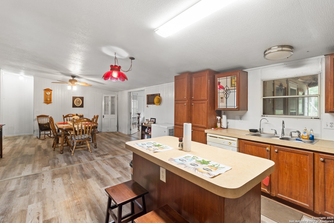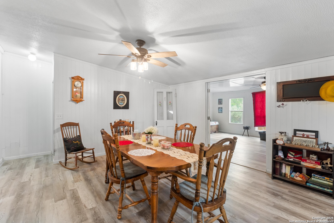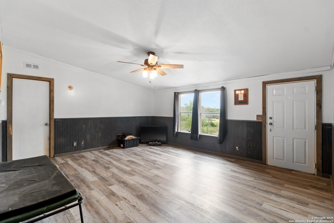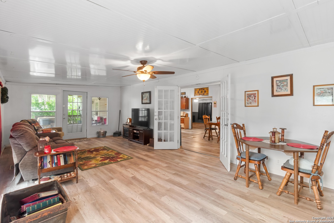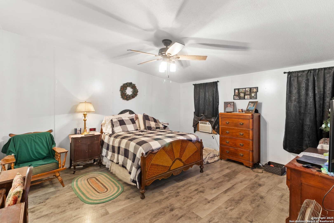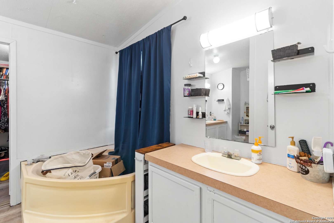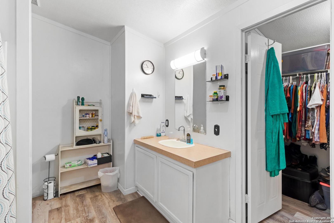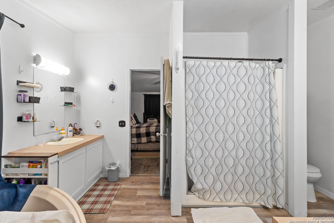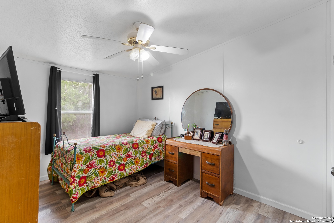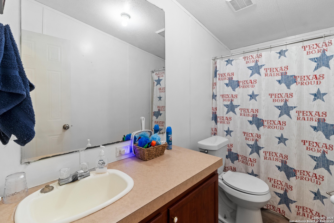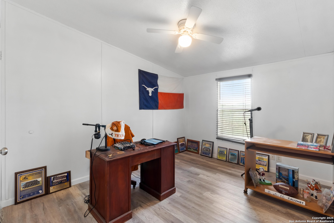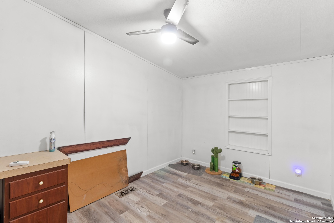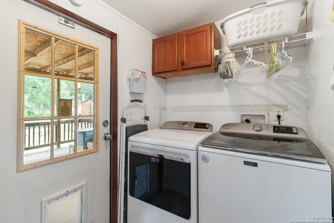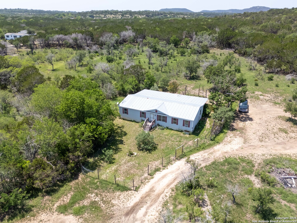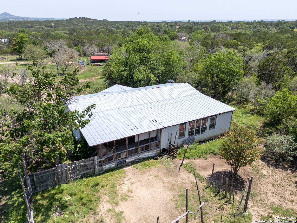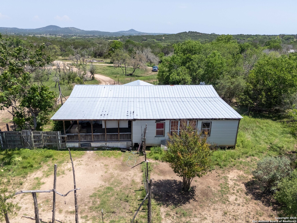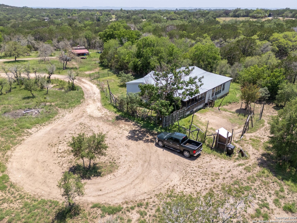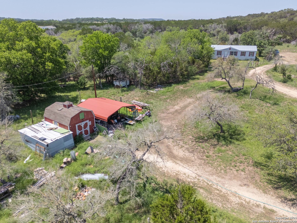Property Details
Seth Circle
Bandera, TX 78003
$425,000
3 BD | 2 BA |
Property Description
Exceptional Investment Opportunity - Two Homes on 6 Acres in the Texas Hill Country Don't miss this rare chance to own a cash-flowing property in the heart of the Texas Hill Country! Situated on 6 scenic acres just minutes from Bandera and a short drive to Kerrville, this unique offering includes two income-producing homes, both currently leased through January 1, 2027, generating a combined $3,000/month in rental income. The first home, built in 2022, a split floorplan offers 1,512 sq. ft. with 3 bedrooms, 2 bathrooms, recessed lighting, durable vinyl flooring, a laundry room, fenced yard, covered deck, storage building, garden area, and all appliances included. Currently leased for $1,300/month. The second home, a spacious 2,184 sq. ft. 2002 model, features 3 bedrooms, 2 bathrooms, an office, two living areas (living room and den), laundry room, a large covered deck, storage building, and fenced yard. This home is leased for $1,700/month. Additional highlights include: Expansive hill country views & abundant wildlife, separate water and electric meters for each home, RV hookup, extra storage areas and priced below Bandera County Appraisal District values. This is a turnkey investment with reliable tenants and immediate income, all in a beautiful rural setting with strong growth potential. Ideal for investors or future owner-occupants looking to generate income while enjoying the Hill Country lifestyle.
-
Type: Manufactured
-
Year Built: 2022
-
Cooling: One Central
-
Heating: Central
-
Lot Size: 6 Acres
Property Details
- Status:Available
- Type:Manufactured
- MLS #:1865749
- Year Built:2022
- Sq. Feet:3,696
Community Information
- Address:605 Seth Circle Bandera, TX 78003
- County:Bandera
- City:Bandera
- Subdivision:ELMWOOD ESTATES
- Zip Code:78003
School Information
- School System:Bandera Isd
- High School:Bandera
- Middle School:Bandera
- Elementary School:Alkek
Features / Amenities
- Total Sq. Ft.:3,696
- Interior Features:One Living Area, Liv/Din Combo, Eat-In Kitchen, Breakfast Bar, Utility Room Inside, Open Floor Plan, Laundry Main Level, Laundry Room, Walk in Closets, Attic - None
- Fireplace(s): Not Applicable
- Floor:Vinyl
- Inclusions:Washer Connection, Dryer Connection, Washer, Dryer, Self-Cleaning Oven, Stove/Range, Refrigerator, Dishwasher, Electric Water Heater, Smooth Cooktop, Private Garbage Service
- Master Bath Features:Tub Only
- Exterior Features:Covered Patio, Deck/Balcony, Partial Fence, Double Pane Windows, Storage Building/Shed, Additional Dwelling, Wire Fence
- Cooling:One Central
- Heating Fuel:Electric
- Heating:Central
- Master:12x15
- Bedroom 2:12x9
- Bedroom 3:12x9
- Dining Room:8x10
- Kitchen:12x9
Architecture
- Bedrooms:3
- Bathrooms:2
- Year Built:2022
- Stories:1
- Style:One Story, Manufactured Home - Double Wide
- Roof:Composition, Metal
- Parking:None/Not Applicable
Property Features
- Neighborhood Amenities:None
- Water/Sewer:Water System, Septic
Tax and Financial Info
- Proposed Terms:Conventional, Cash
- Total Tax:6576.24
3 BD | 2 BA | 3,696 SqFt
© 2025 Lone Star Real Estate. All rights reserved. The data relating to real estate for sale on this web site comes in part from the Internet Data Exchange Program of Lone Star Real Estate. Information provided is for viewer's personal, non-commercial use and may not be used for any purpose other than to identify prospective properties the viewer may be interested in purchasing. Information provided is deemed reliable but not guaranteed. Listing Courtesy of Thad Emmons with Emmons Real Estate.

