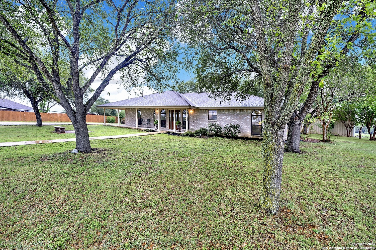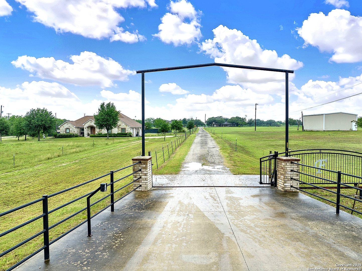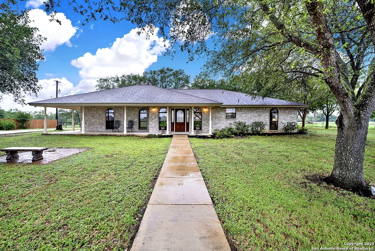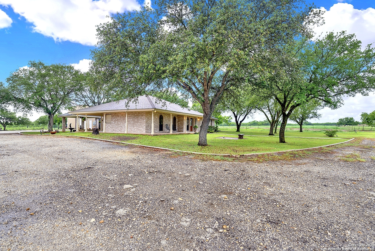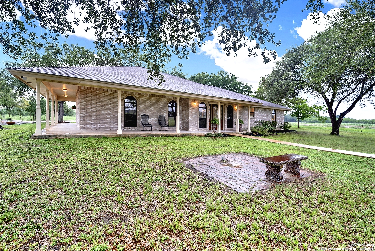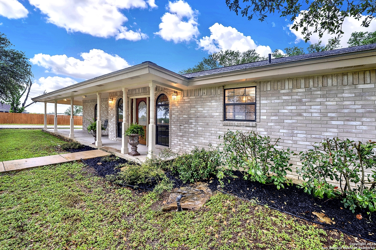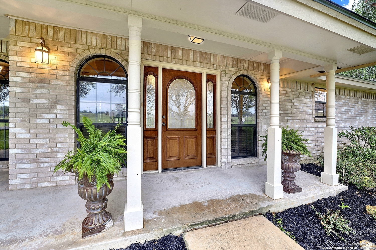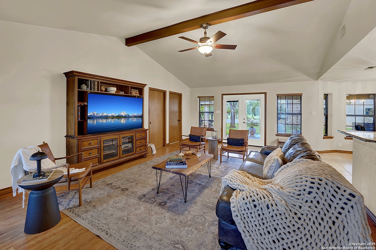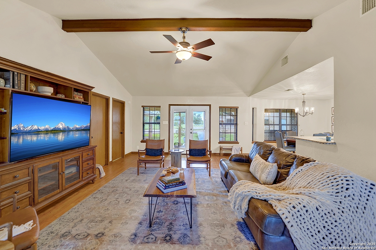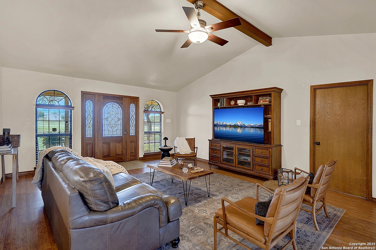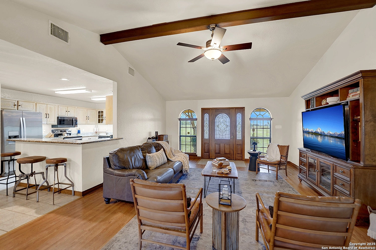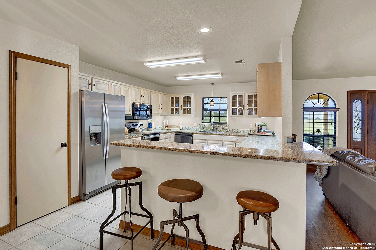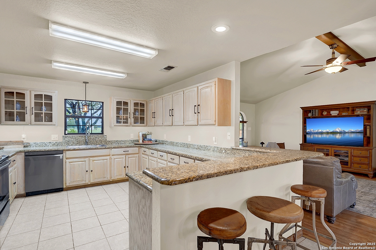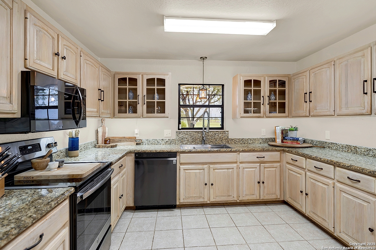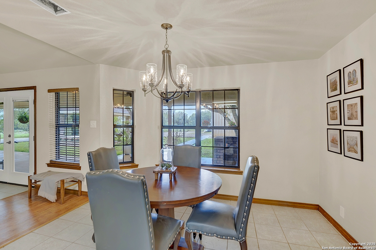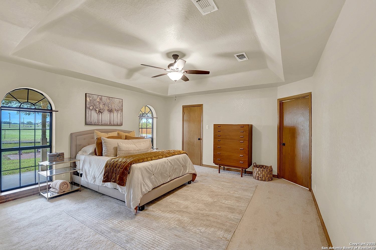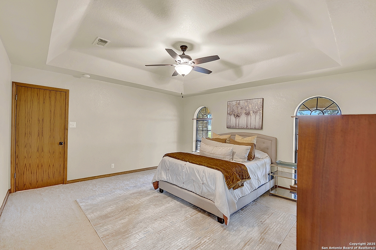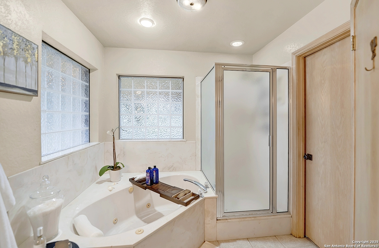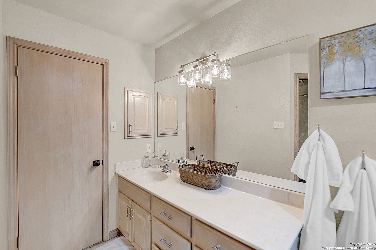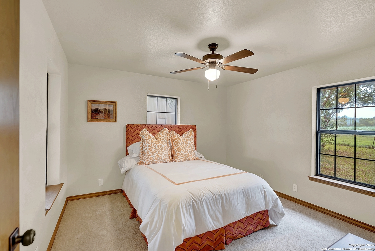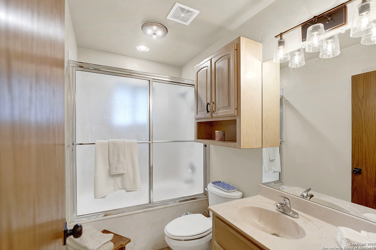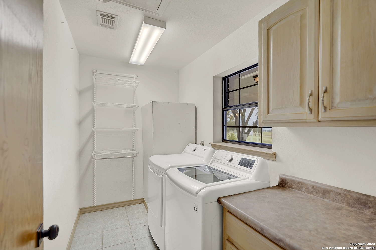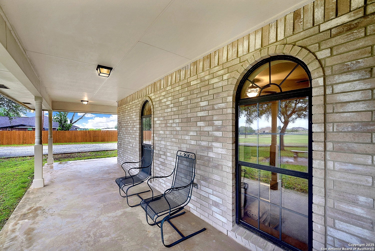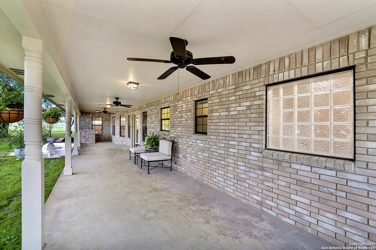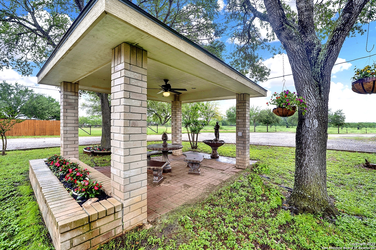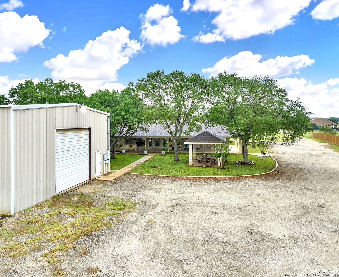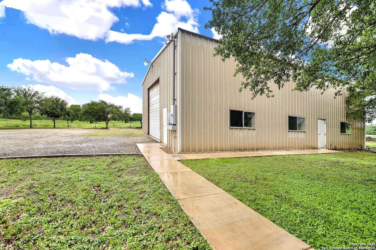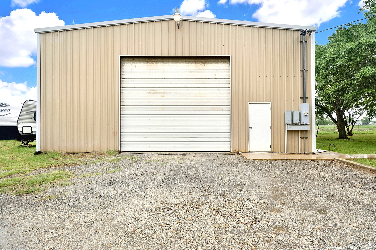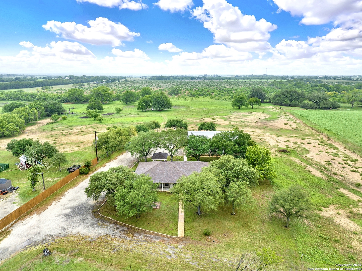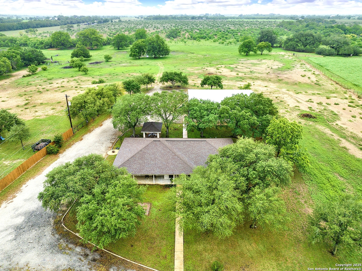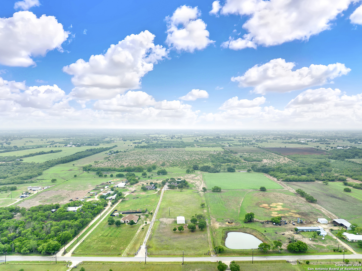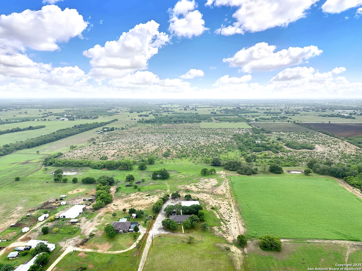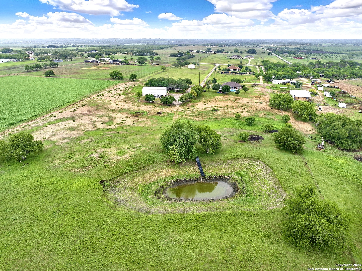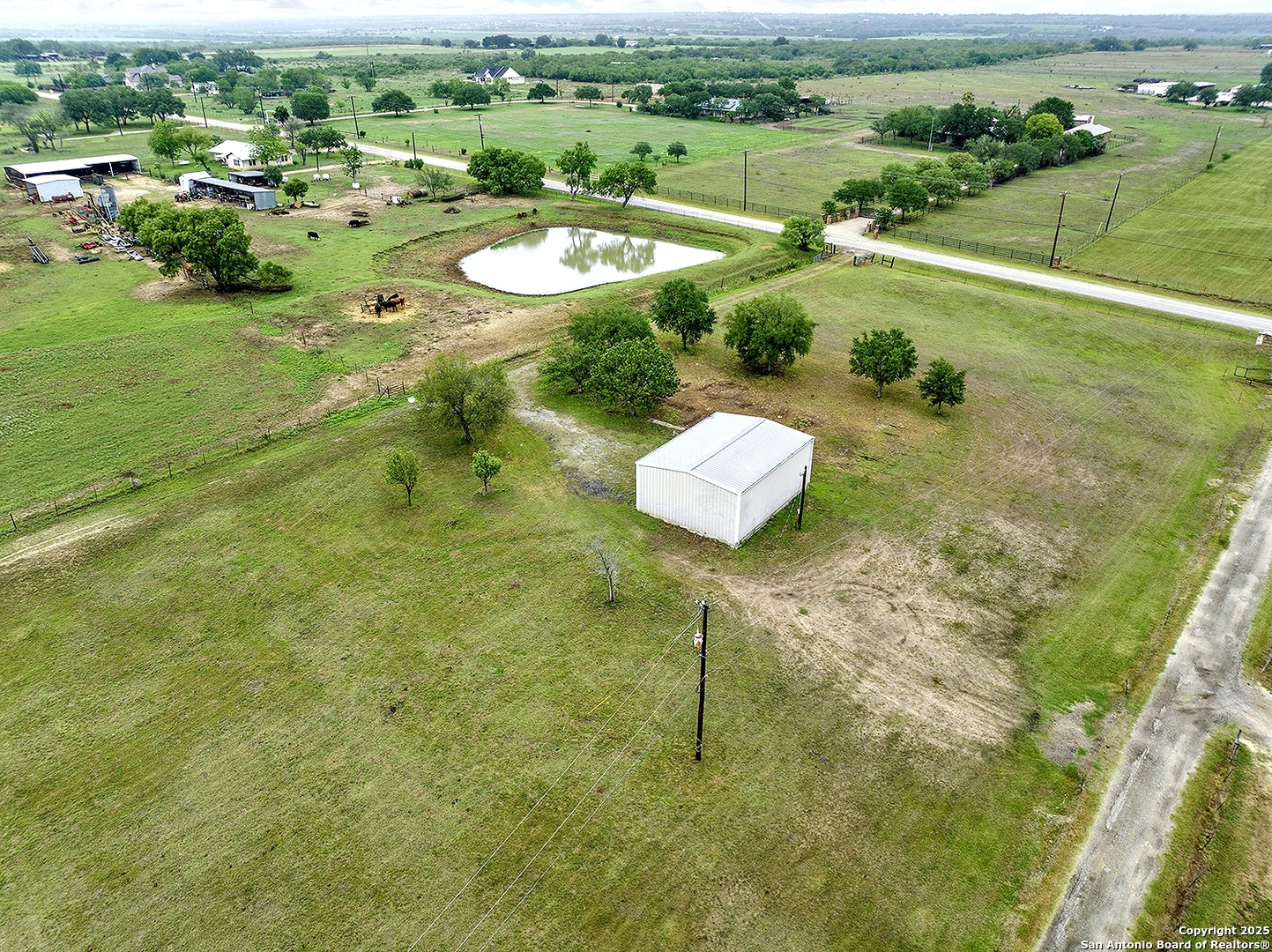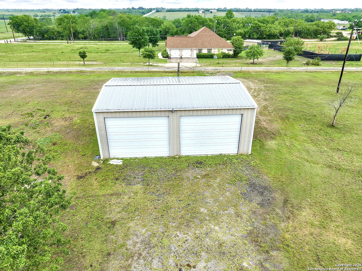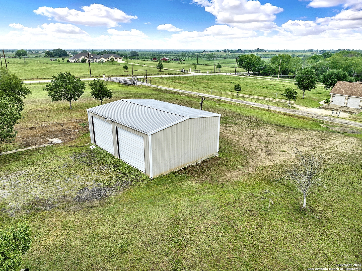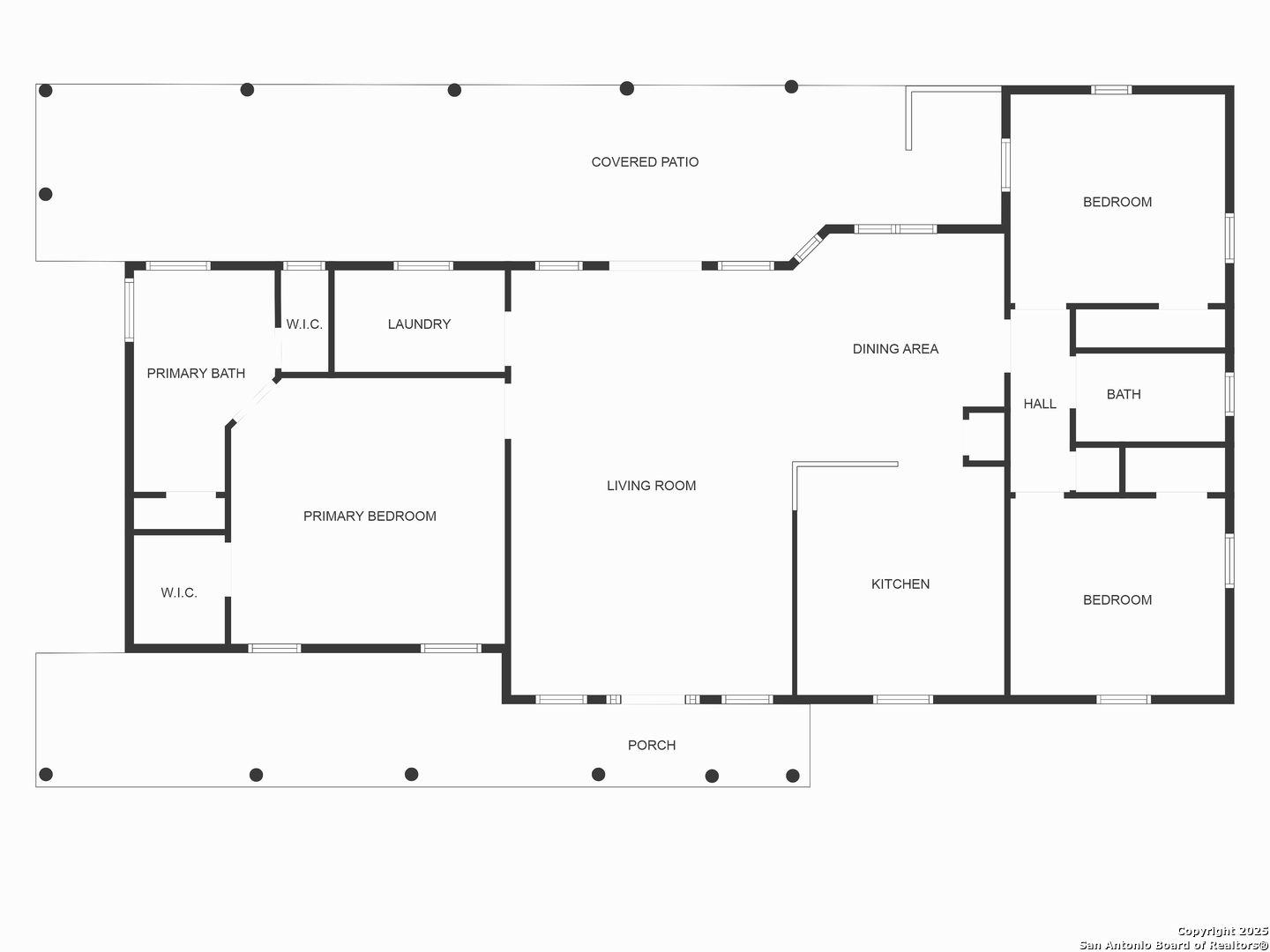Property Details
Graytown
St Hedwig, TX 78152
$850,000
3 BD | 2 BA |
Property Description
WOW, This gorgeous well maintained home located in St. Hedwig, TX has true country charm. 11 ACRES, with a 3BR/2BATH Brick Home that features a wrap around covered porch, 2 Large Shops and a gazebo to enjoy the backyard. The house has been renovated to include granite counters in the spacious kitchen, brand new carpet in the bedrooms, updated fixtures, its a Must See!! At the front close towards the road, there are separate utilities for an additional residence (extra water meter, septic, and electric). The yard is filled with Large Mature Trees for summer shade to enjoy your home and surrounding yard. The location offers the Country setting you are looking for while being close to all the large city amenities that San Antonio has to offer. What a great feeling to work in SA and escape back to the country with this great back patio/yard to unwind from the day!! Property also features a pond/stock tank to run livestock and maintain your AG Exemption.
-
Type: Residential Property
-
Year Built: 1999
-
Cooling: One Central
-
Heating: Central
-
Lot Size: 11 Acres
Property Details
- Status:Available
- Type:Residential Property
- MLS #:1864462
- Year Built:1999
- Sq. Feet:1,724
Community Information
- Address:605 N & 630 N Graytown St Hedwig, TX 78152
- County:Bexar
- City:St Hedwig
- Subdivision:OUT OF SA/BEXAR CO.
- Zip Code:78152
School Information
- School System:East Central I.S.D
- High School:East Central
- Middle School:East Central
- Elementary School:East Central
Features / Amenities
- Total Sq. Ft.:1,724
- Interior Features:One Living Area, Separate Dining Room, Breakfast Bar, Shop, Utility Room Inside, Open Floor Plan, Laundry Room, Walk in Closets
- Fireplace(s): Not Applicable
- Floor:Carpeting, Ceramic Tile
- Inclusions:Ceiling Fans, Washer Connection, Dryer Connection, Stove/Range, Refrigerator, Dishwasher, Solid Counter Tops
- Master Bath Features:Tub/Shower Separate, Single Vanity, Tub has Whirlpool
- Exterior Features:Covered Patio, Mature Trees
- Cooling:One Central
- Heating Fuel:Electric
- Heating:Central
- Master:16x15
- Bedroom 2:12x11
- Bedroom 3:12x12
- Dining Room:12x13
- Kitchen:12x13
Architecture
- Bedrooms:3
- Bathrooms:2
- Year Built:1999
- Stories:1
- Style:One Story, Traditional
- Roof:Composition
- Foundation:Slab
- Parking:None/Not Applicable
Property Features
- Neighborhood Amenities:None
- Water/Sewer:Septic
Tax and Financial Info
- Proposed Terms:Conventional, FHA, VA, Cash
- Total Tax:12571.74
3 BD | 2 BA | 1,724 SqFt
© 2025 Lone Star Real Estate. All rights reserved. The data relating to real estate for sale on this web site comes in part from the Internet Data Exchange Program of Lone Star Real Estate. Information provided is for viewer's personal, non-commercial use and may not be used for any purpose other than to identify prospective properties the viewer may be interested in purchasing. Information provided is deemed reliable but not guaranteed. Listing Courtesy of Tiffany Kosub with TKO Listings, LLC.

