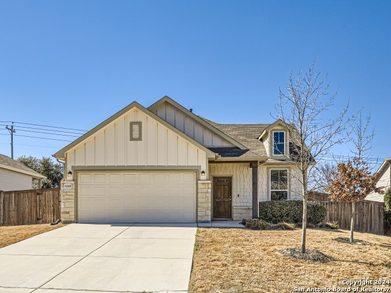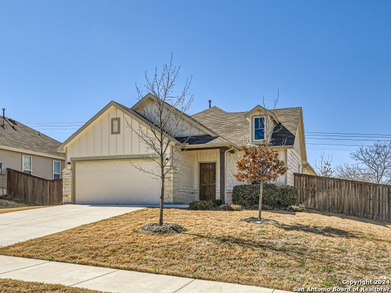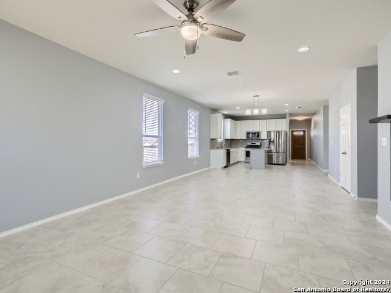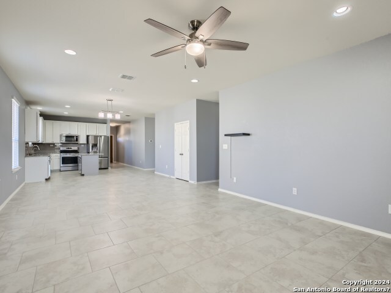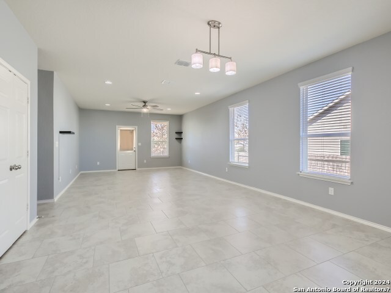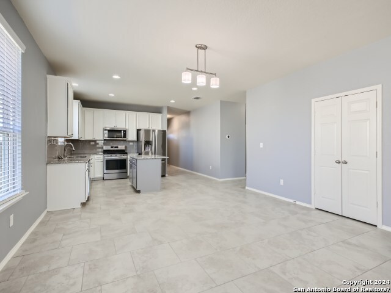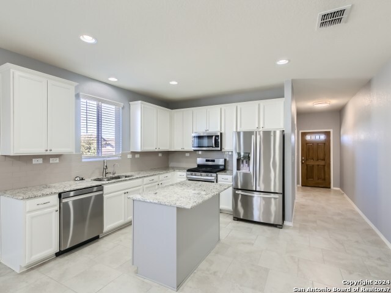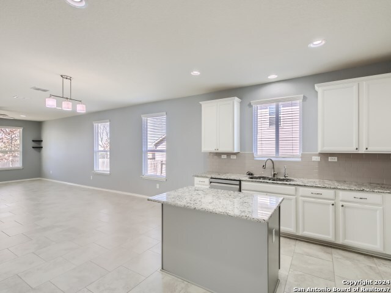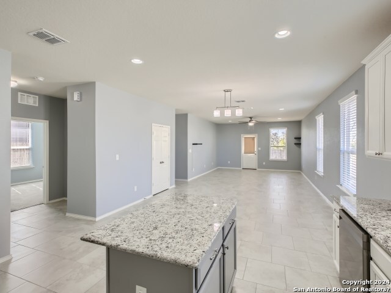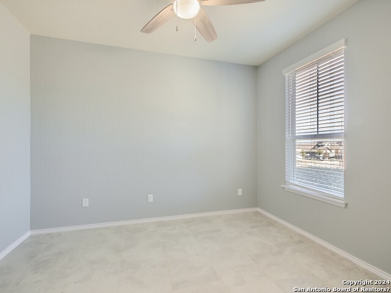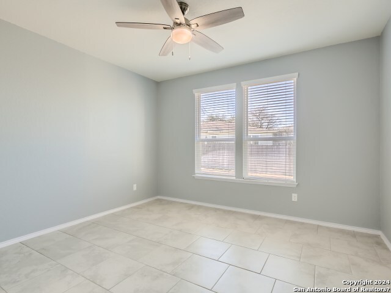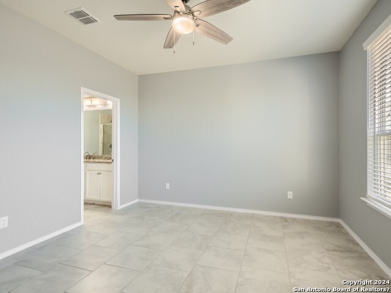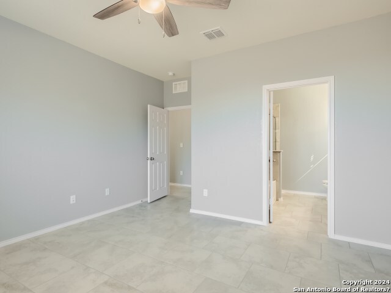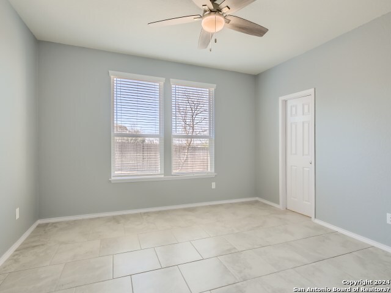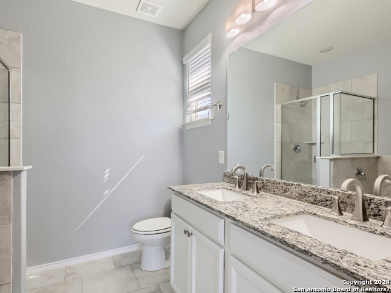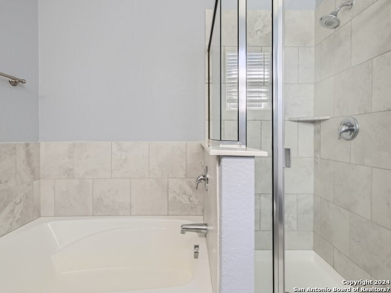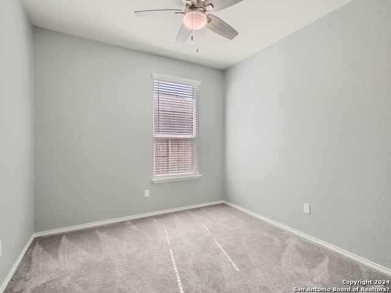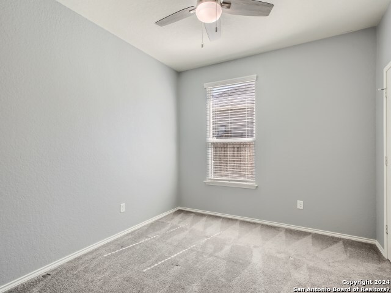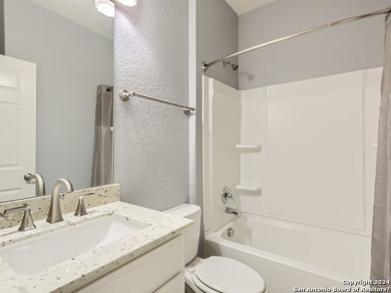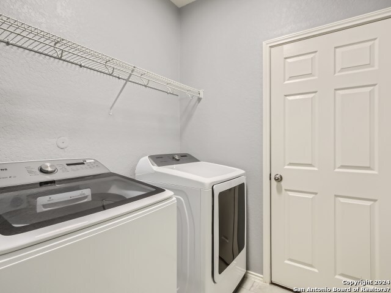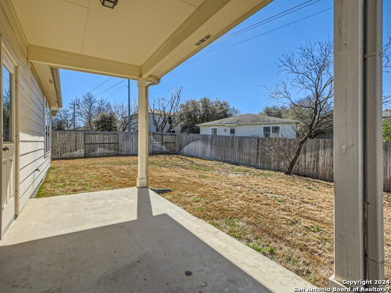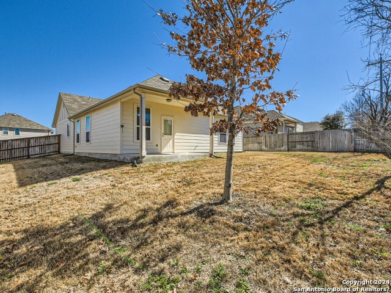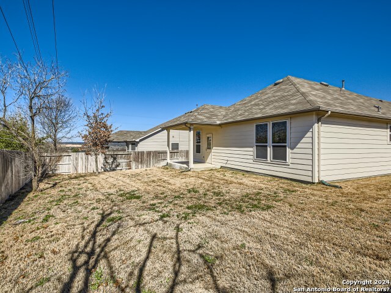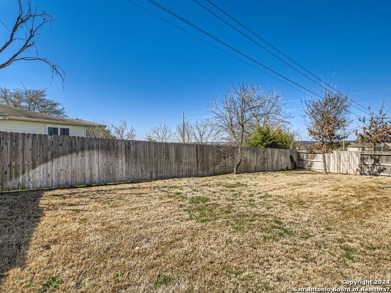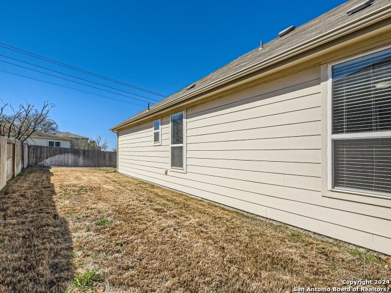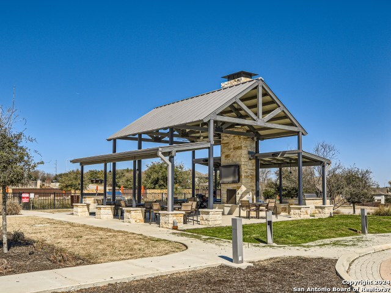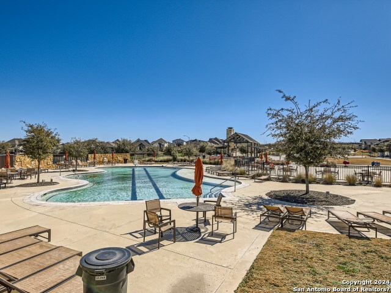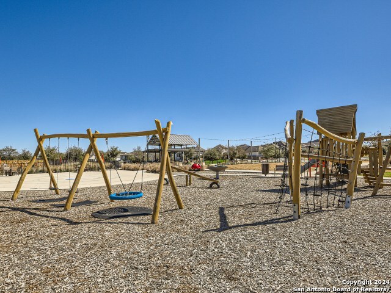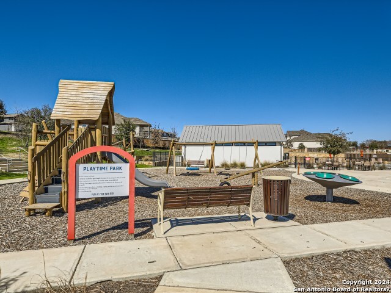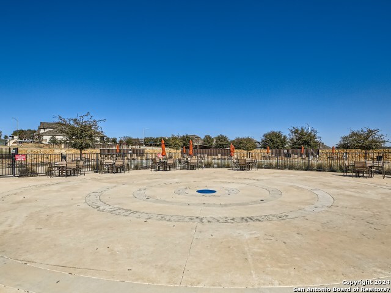Property Details
Grayson Cliff
Schertz, TX 78108
$370,000
3 BD | 2 BA |
Property Description
This exceptional home is move in ready, it has an inviting open-concept layout, great kitchen overlooking a spacious living area and dining space. The kitchen is well equipped with stainless steel appliances, gas cooking, granite countertops, and a practical kitchen island. Moreover, a secluded study and a covered patio enhance the residence's appeal and functionality. Nestled within the esteemed Schertz-Cibolo Independent School District, this property enjoys proximity to renowned educational facilities and easy access to the community's plethora of amenities. Residents will relish access to a remarkable amenity center, featuring a refreshing pool, engaging playground, enticing BBQ areas, an adorable dog park, and loads of space for walking, running and biking.
-
Type: Residential Property
-
Year Built: 2019
-
Cooling: One Central
-
Heating: Central
-
Lot Size: 0.19 Acres
Property Details
- Status:Contract Pending
- Type:Residential Property
- MLS #:1751719
- Year Built:2019
- Sq. Feet:1,661
Community Information
- Address:6049 Grayson Cliff Schertz, TX 78108
- County:Guadalupe
- City:Schertz
- Subdivision:HOMESTEAD
- Zip Code:78108
School Information
- School System:Schertz-Cibolo-Universal City ISD
- High School:Byron Steele High
- Middle School:Dobie J. Frank
- Elementary School:John A Sippel
Features / Amenities
- Total Sq. Ft.:1,661
- Interior Features:One Living Area, Eat-In Kitchen, Study/Library, Utility Room Inside, 1st Floor Lvl/No Steps, Open Floor Plan, Cable TV Available, High Speed Internet
- Fireplace(s): Not Applicable
- Floor:Carpeting, Ceramic Tile
- Inclusions:Ceiling Fans, Washer Connection, Dryer Connection, Washer, Dryer, Microwave Oven, Stove/Range, Gas Cooking, Dishwasher, Garage Door Opener
- Exterior Features:Covered Patio, Privacy Fence
- Cooling:One Central
- Heating Fuel:Natural Gas
- Heating:Central
- Master:13x12
- Bedroom 2:11x10
- Bedroom 3:11x10
- Kitchen:18x15
- Office/Study:10x11
Architecture
- Bedrooms:3
- Bathrooms:2
- Year Built:2019
- Stories:1
- Style:One Story
- Roof:Composition
- Foundation:Slab
- Parking:Two Car Garage
Property Features
- Neighborhood Amenities:Pool, Clubhouse, Park/Playground, Jogging Trails, Sports Court
- Water/Sewer:Water System
Tax and Financial Info
- Proposed Terms:Conventional, FHA, VA, Cash
- Total Tax:7227
3 BD | 2 BA | 1,661 SqFt
© 2024 Lone Star Real Estate. All rights reserved. The data relating to real estate for sale on this web site comes in part from the Internet Data Exchange Program of Lone Star Real Estate. Information provided is for viewer's personal, non-commercial use and may not be used for any purpose other than to identify prospective properties the viewer may be interested in purchasing. Information provided is deemed reliable but not guaranteed. Listing Courtesy of Alyse Alonso with eXp Realty.

