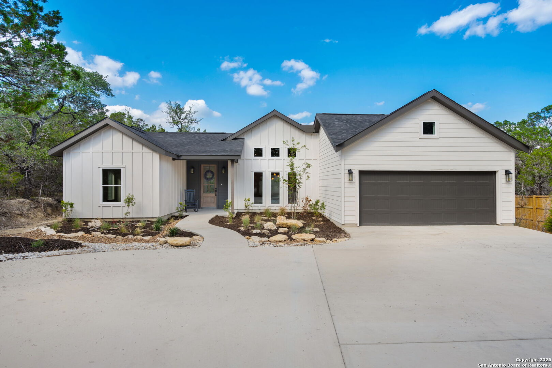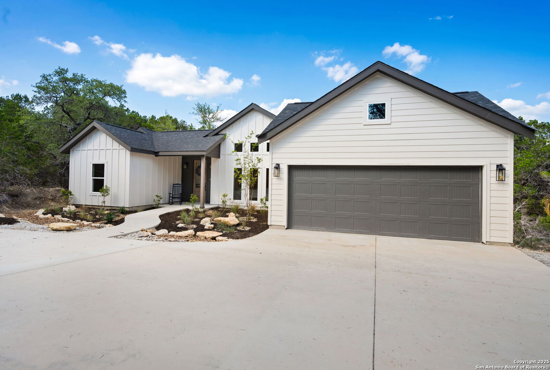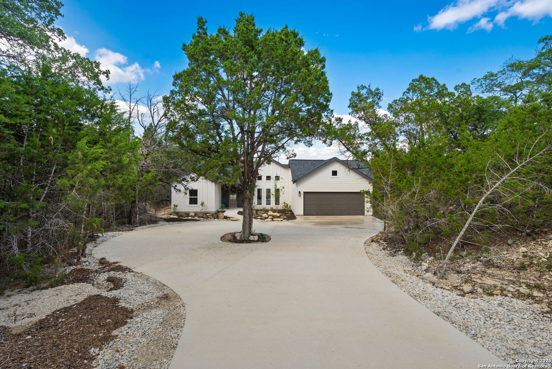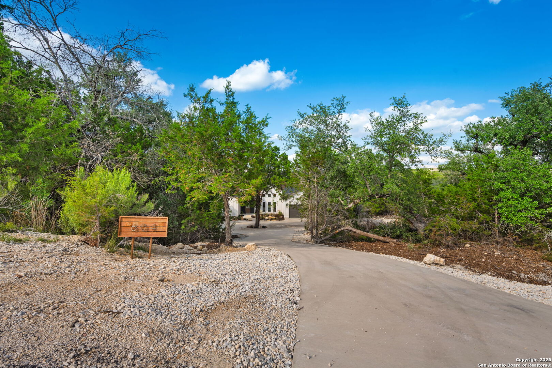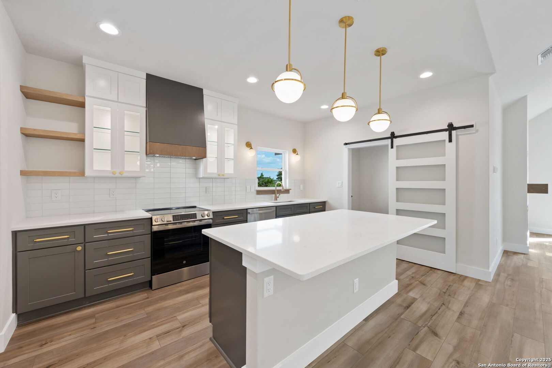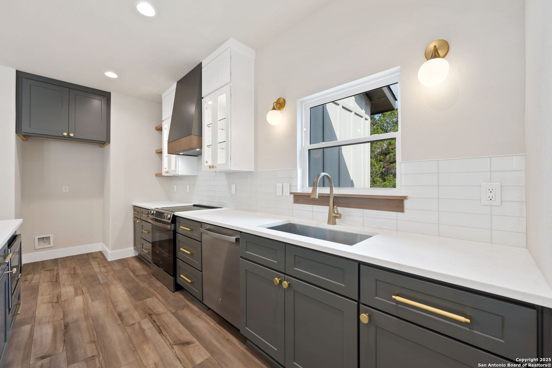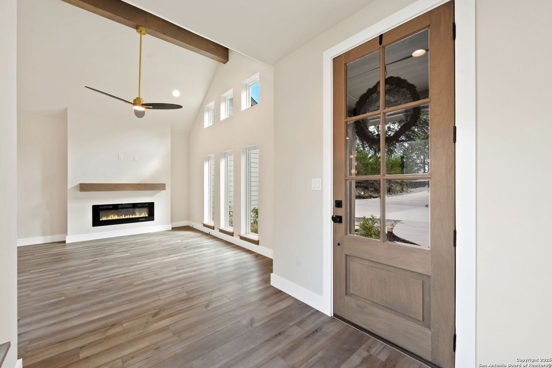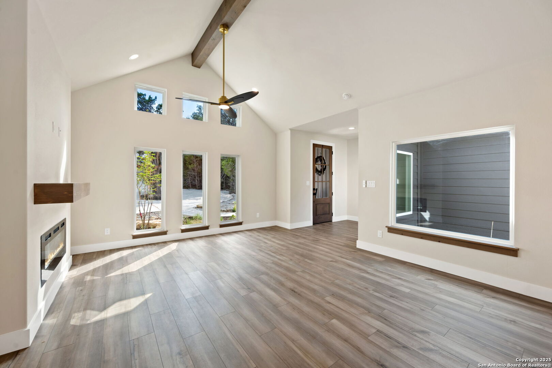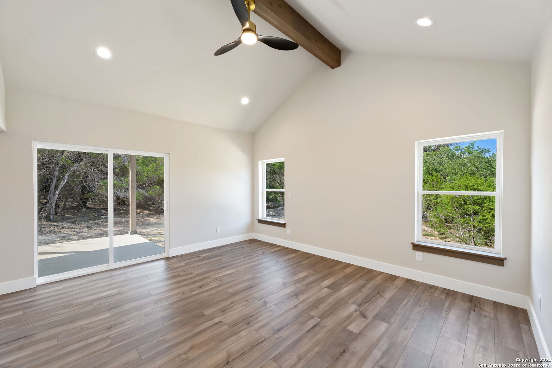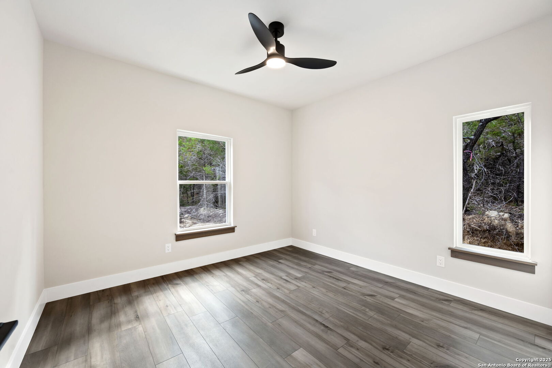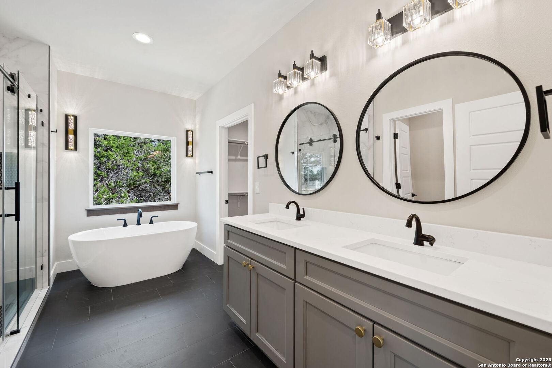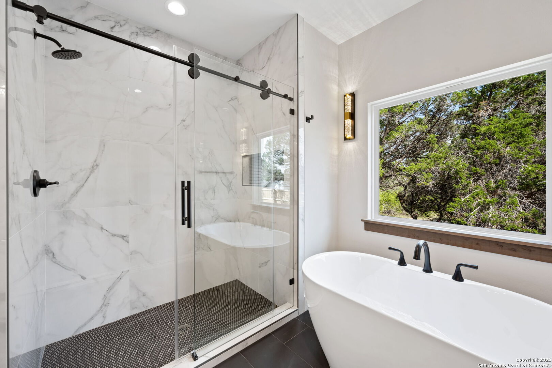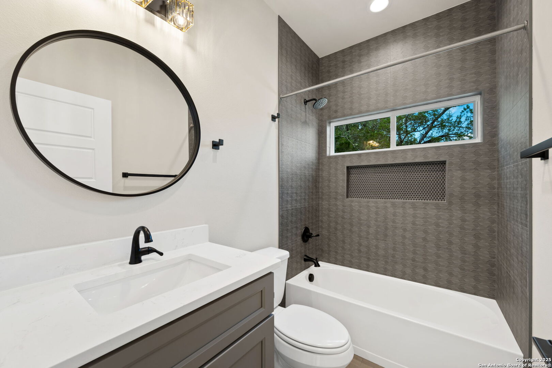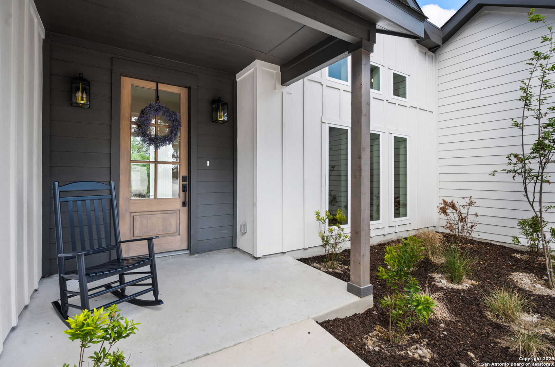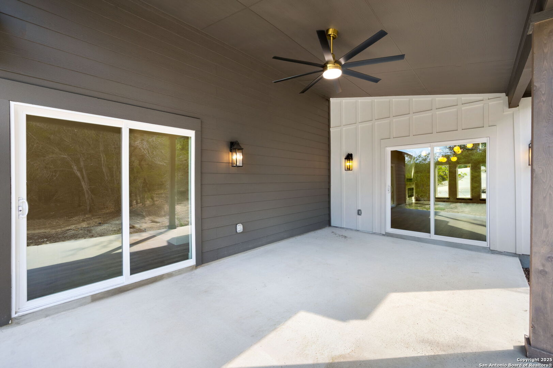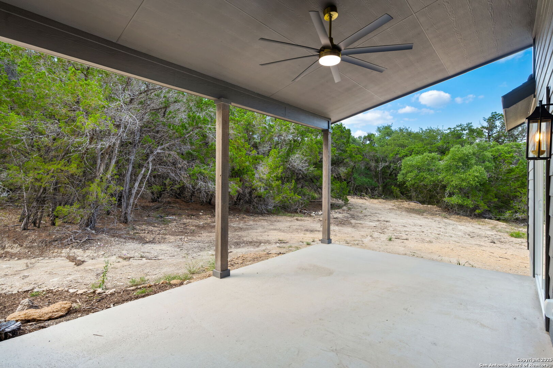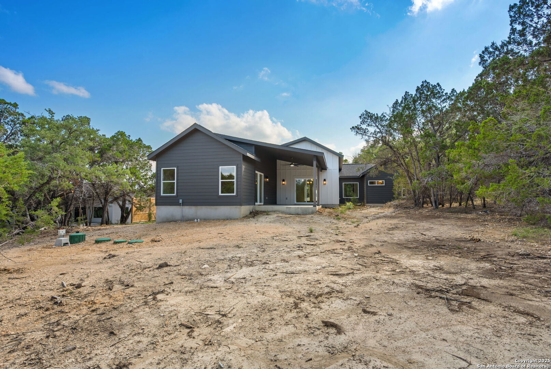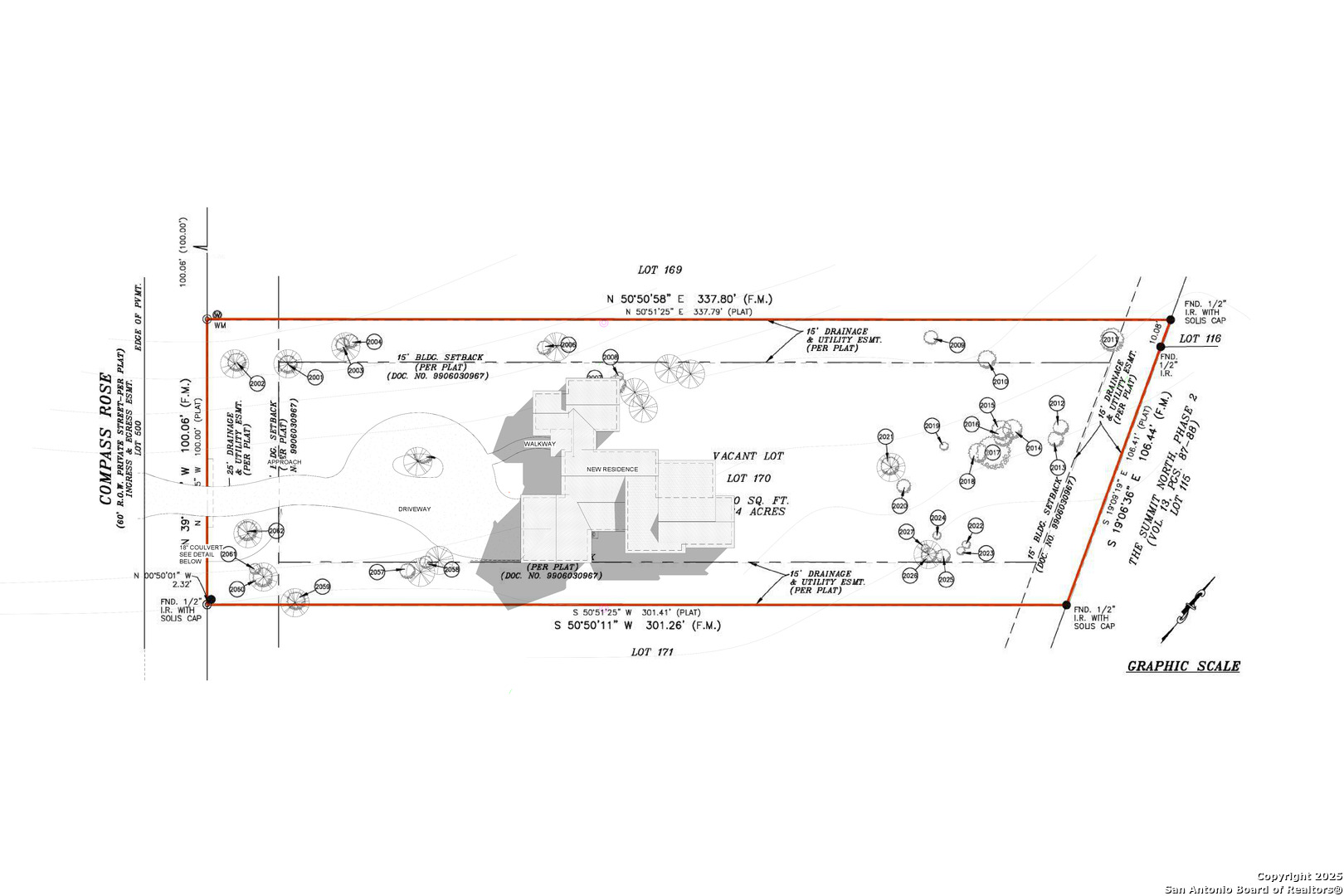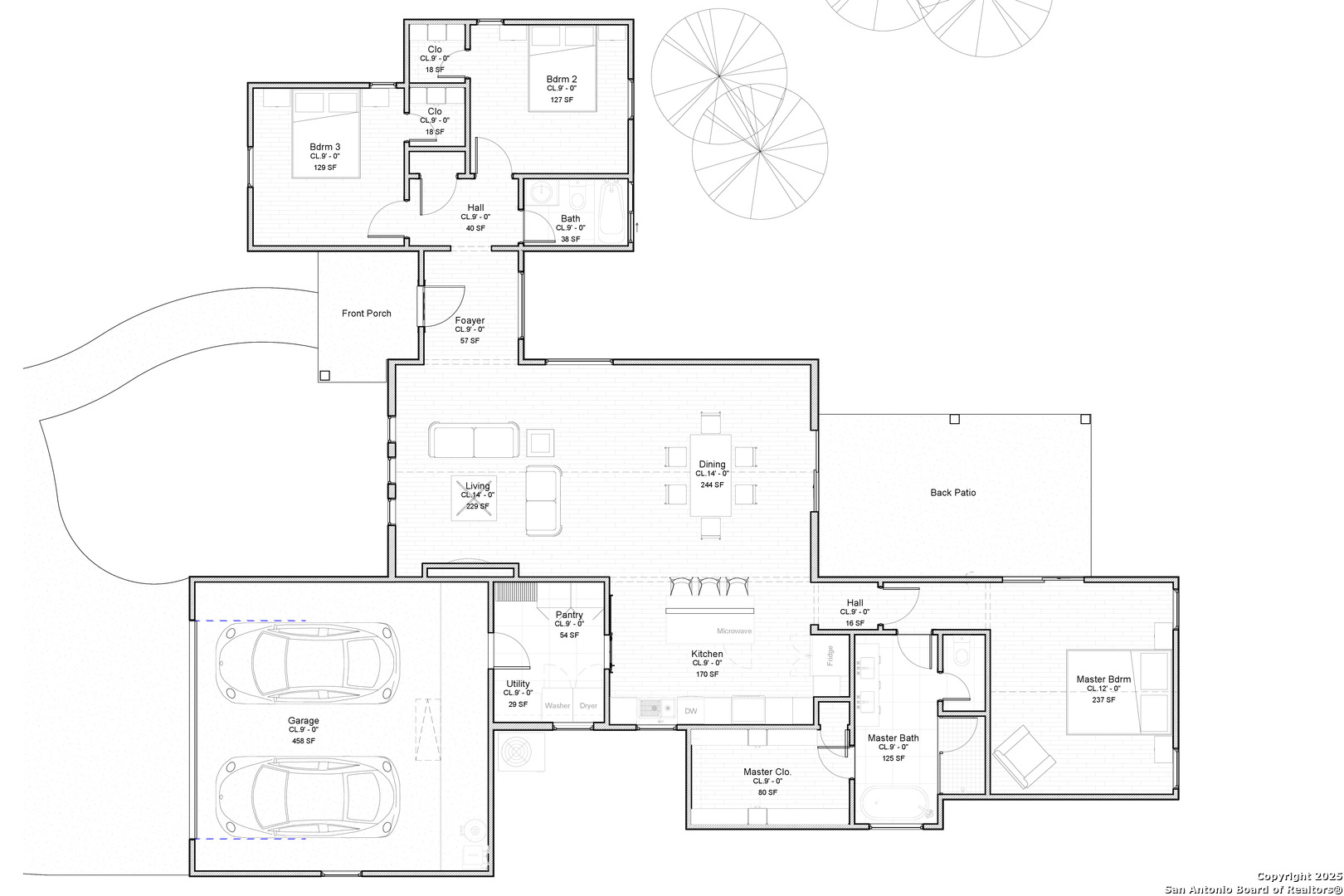Property Details
Compass Rose
Canyon Lake, TX 78133
$524,900
3 BD | 2 BA |
Property Description
A taste of the Texas Hill Country in this single-story residence that offers both comfort and convenience. It embodies a farmhouse style with an open floor plan that emphasizes unique architectural design and energy efficiency. Features three cozy bedrooms and two bathrooms; double sinks, separate water closet, both a shower and a free standing tub in the masters. The property boasts spacious closets, a well-equipped kitchen, and a utility / pantry and mud room. Privacy is ensured with a large back area suitable for a pool or a large level backyard, as well as a serene back patio ideal for relaxation or entertaining guests. Additionally, it includes a large roundabout driveway, two-car garage and professionally designed landscaping. Perfect for families or individuals seeking a stylish yet practical home, this property is ready to welcome its new owners.
-
Type: Residential Property
-
Year Built: 2025
-
Cooling: One Central
-
Heating: Central
-
Lot Size: 0.73 Acres
Property Details
- Status:Available
- Type:Residential Property
- MLS #:1873093
- Year Built:2025
- Sq. Feet:1,797
Community Information
- Address:604 Compass Rose Canyon Lake, TX 78133
- County:Comal
- City:Canyon Lake
- Subdivision:SUMMIT NORTH PH 4
- Zip Code:78133
School Information
- School System:Comal
- High School:Canyon Lake
- Middle School:Mountain Valley
- Elementary School:Rebecca Creek
Features / Amenities
- Total Sq. Ft.:1,797
- Interior Features:One Living Area, Liv/Din Combo, Eat-In Kitchen, Island Kitchen, Walk-In Pantry, Utility Room Inside, 1st Floor Lvl/No Steps, High Ceilings, Open Floor Plan, Cable TV Available, Laundry Main Level, Laundry Room, Walk in Closets, Attic - Partially Floored, Attic - Permanent Stairs, Attic - Pull Down Stairs, Attic - Radiant Barrier Decking
- Fireplace(s): One, Living Room, Mock Fireplace, Heatilator
- Floor:Ceramic Tile, Vinyl
- Inclusions:Ceiling Fans, Washer Connection, Dryer Connection, Microwave Oven, Stove/Range, Disposal, Dishwasher, Ice Maker Connection, Smoke Alarm, Electric Water Heater, Garage Door Opener, In Wall Pest Control, Plumb for Water Softener, Solid Counter Tops, Custom Cabinets, Carbon Monoxide Detector, Private Garbage Service
- Master Bath Features:Tub/Shower Separate, Double Vanity
- Exterior Features:Covered Patio, Mature Trees
- Cooling:One Central
- Heating Fuel:Electric
- Heating:Central
- Master:16x14
- Bedroom 2:12x11
- Bedroom 3:12x11
- Dining Room:15x15
- Kitchen:15x10
Architecture
- Bedrooms:3
- Bathrooms:2
- Year Built:2025
- Stories:1
- Style:One Story, Contemporary, Texas Hill Country
- Roof:Composition
- Foundation:Slab
- Parking:Two Car Garage
Property Features
- Lot Dimensions:100x370
- Neighborhood Amenities:Controlled Access
- Water/Sewer:Water System, Septic
Tax and Financial Info
- Proposed Terms:Conventional, FHA, VA, Cash
- Total Tax:7000
3 BD | 2 BA | 1,797 SqFt
© 2025 Lone Star Real Estate. All rights reserved. The data relating to real estate for sale on this web site comes in part from the Internet Data Exchange Program of Lone Star Real Estate. Information provided is for viewer's personal, non-commercial use and may not be used for any purpose other than to identify prospective properties the viewer may be interested in purchasing. Information provided is deemed reliable but not guaranteed. Listing Courtesy of Maria Viramontes Perez with Keller Williams City-View.

