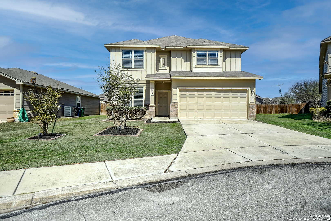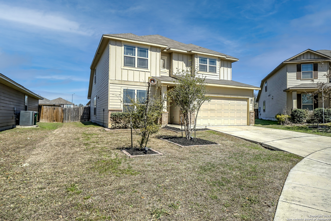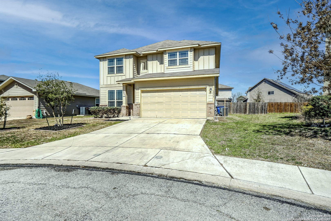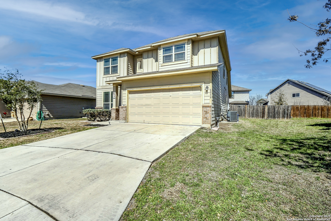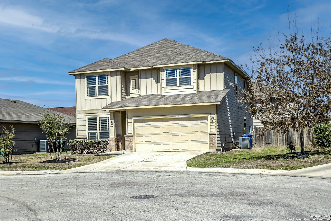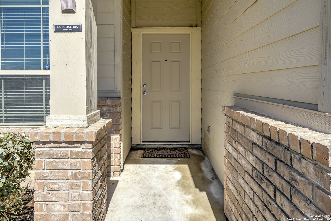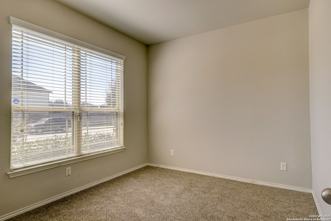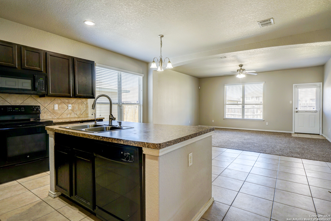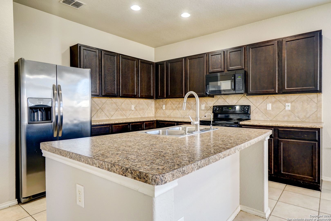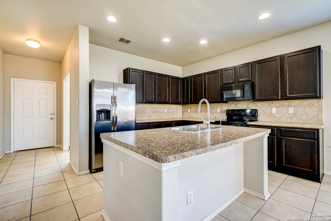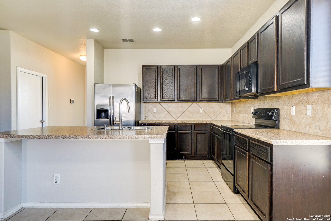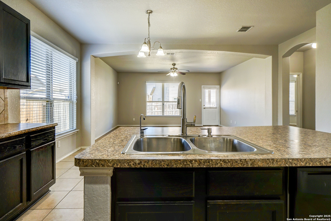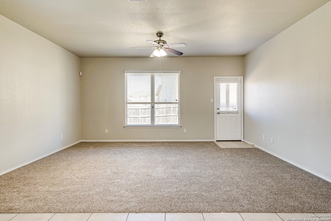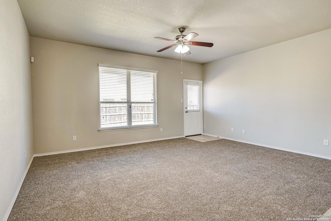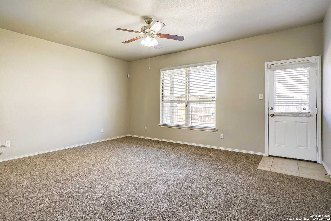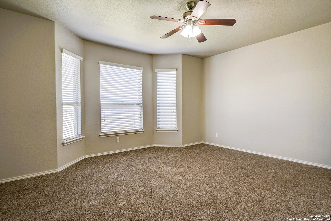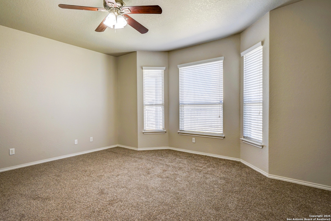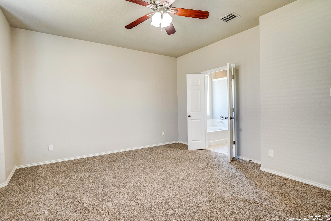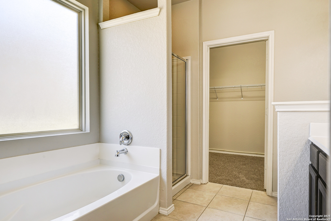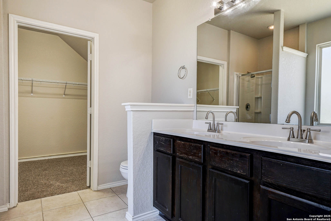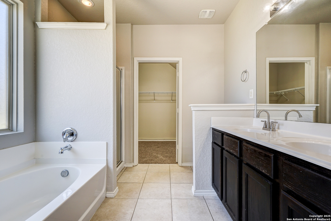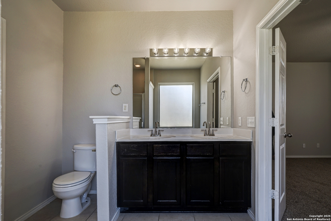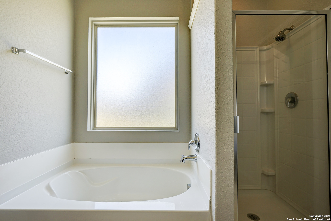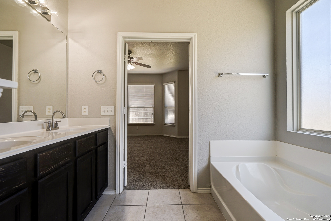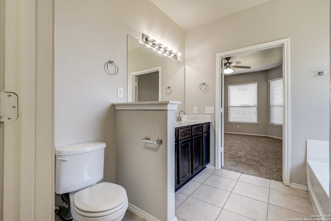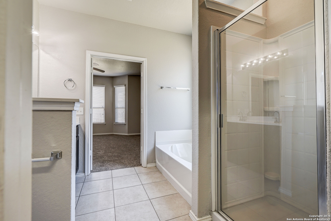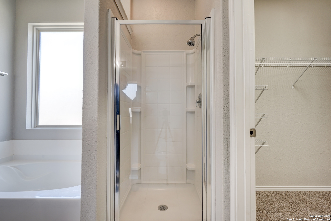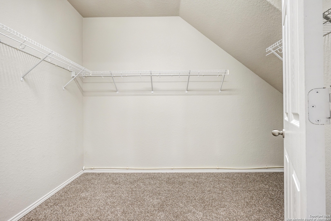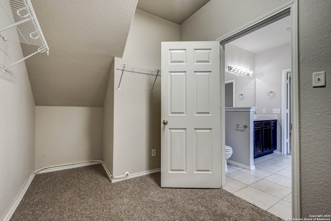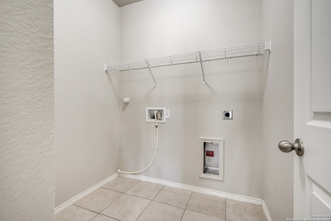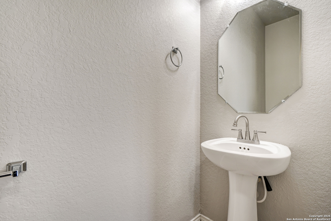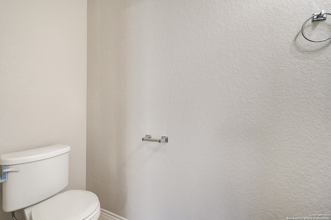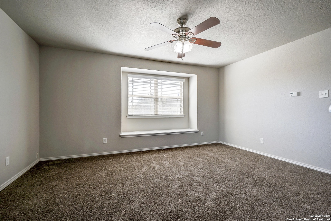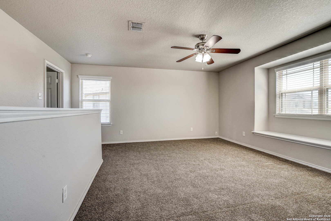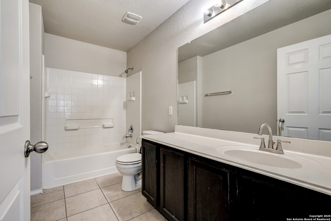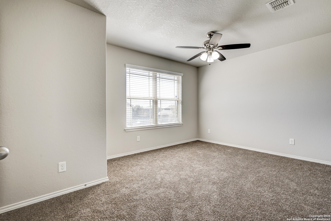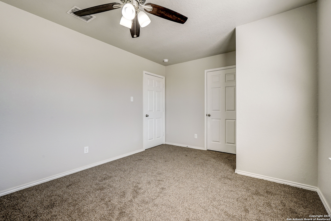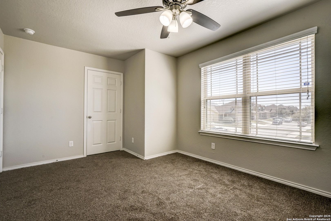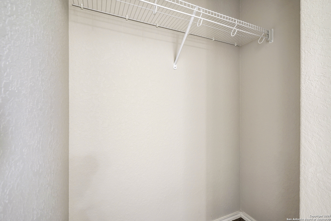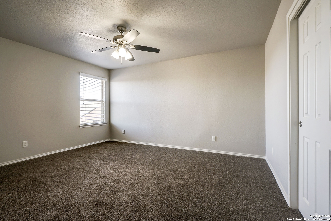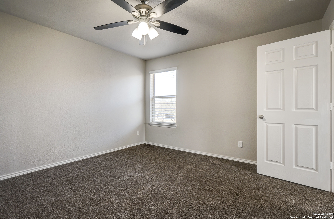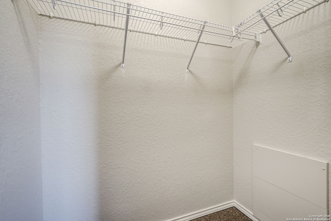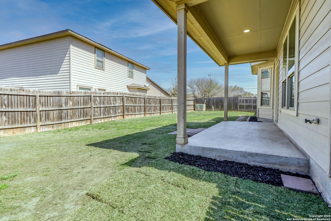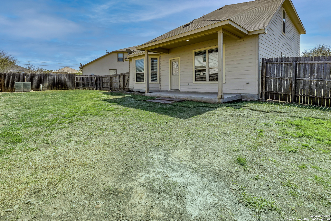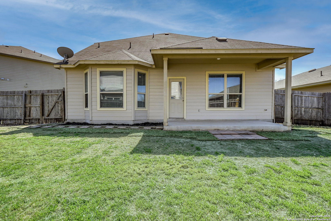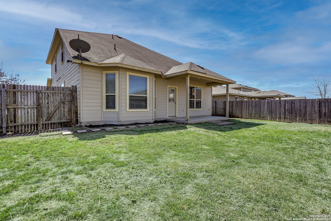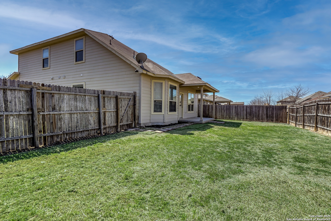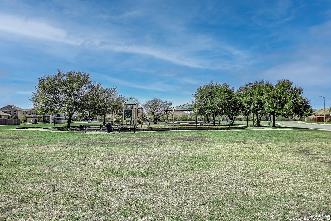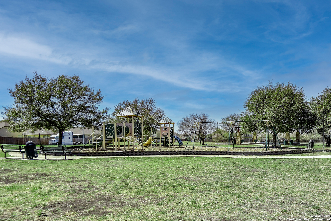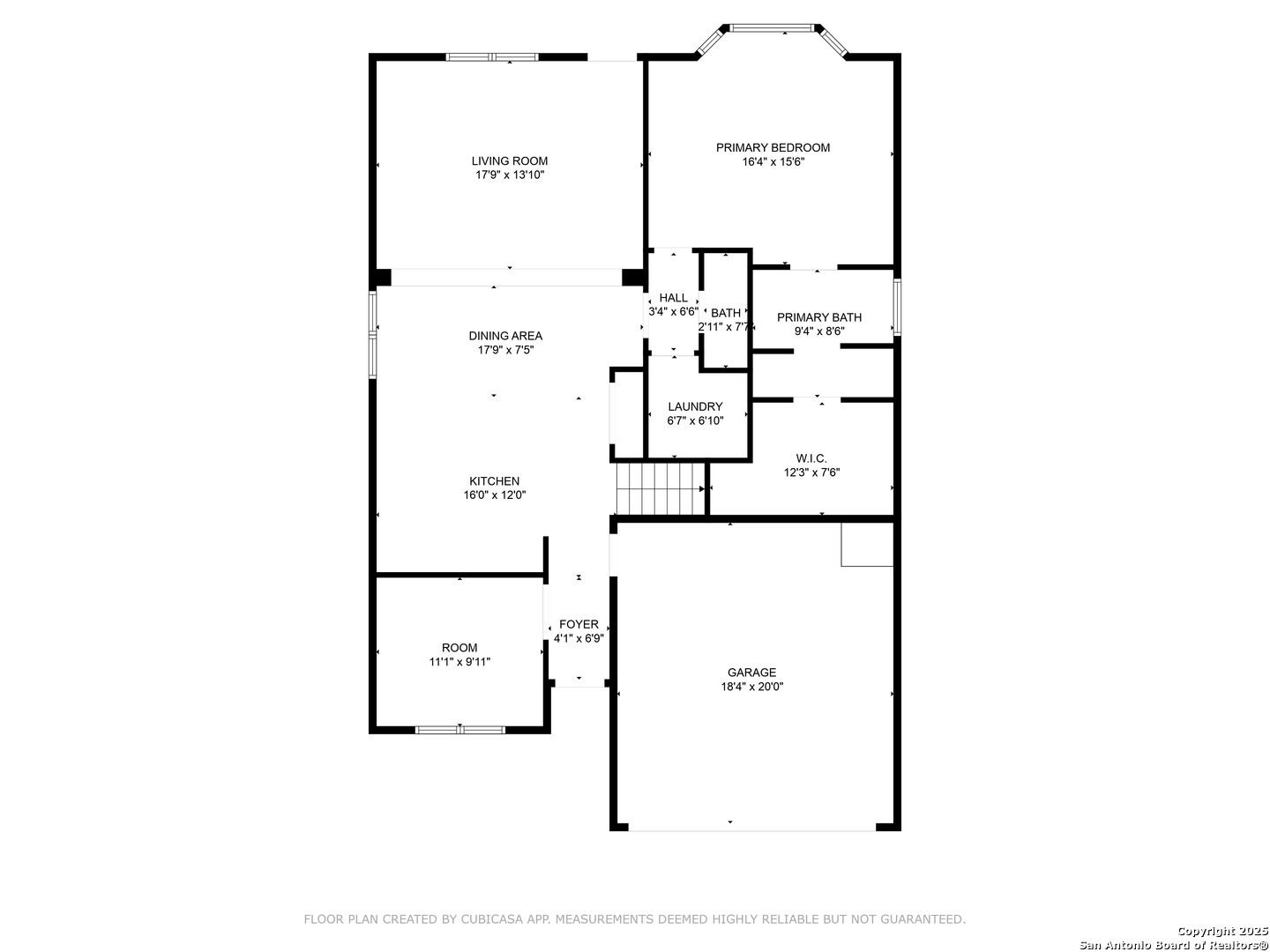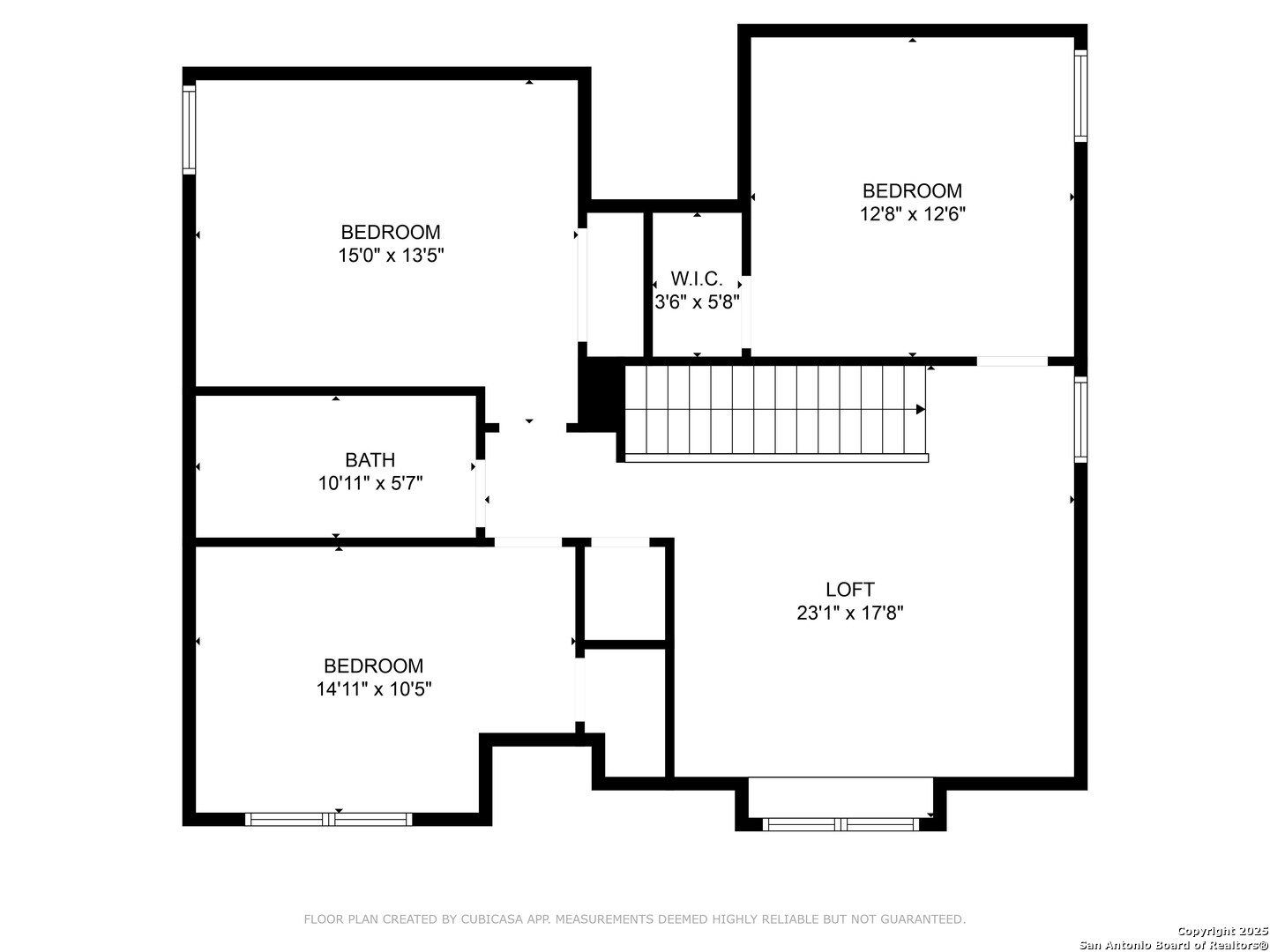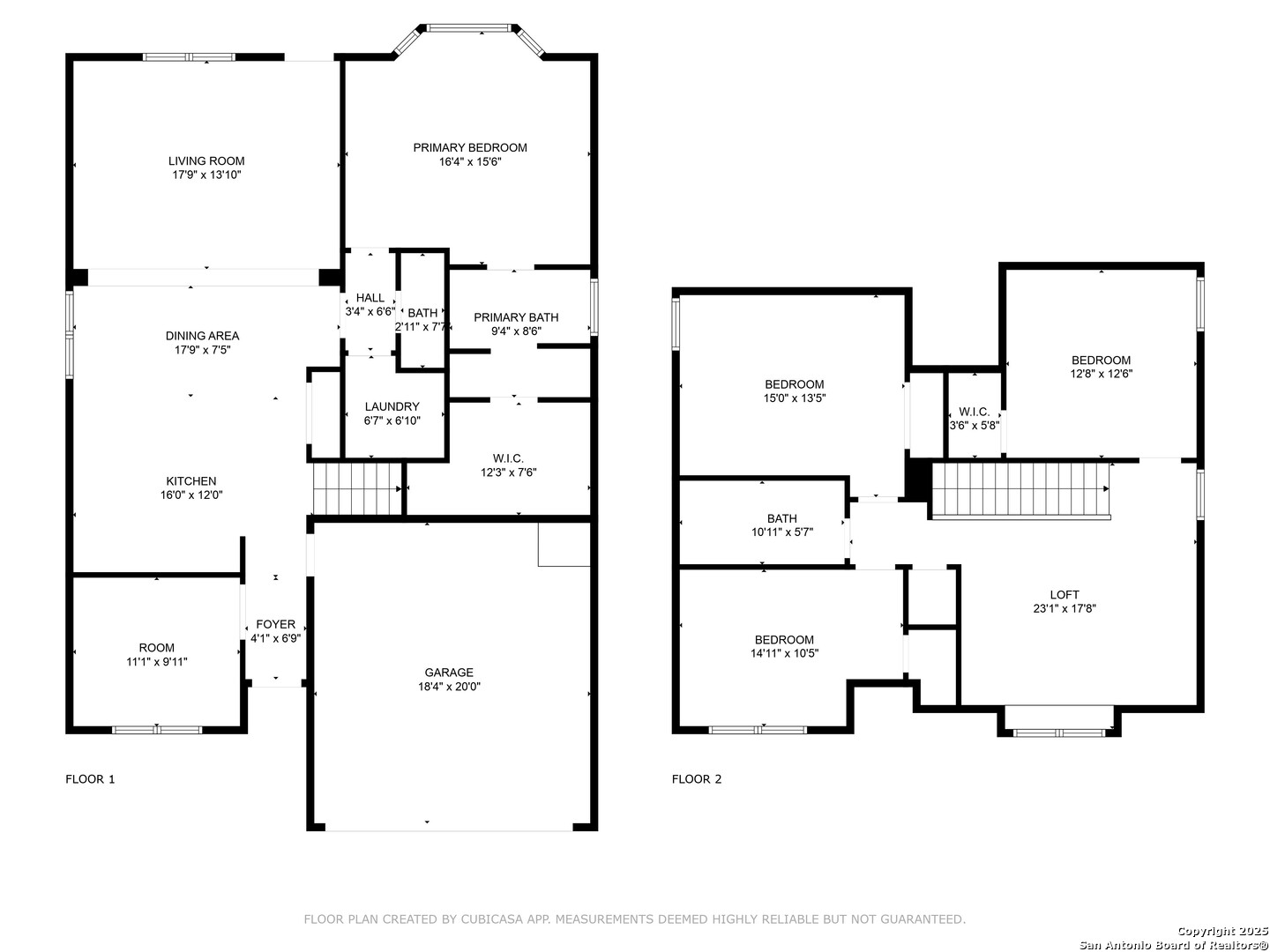Property Details
Caramel Way
San Antonio, TX 78244
$278,900
4 BD | 3 BA |
Property Description
Welcome to this stunning 2-story home offering 4 oversized bedrooms, a study, upstairs loft/game room, 2.5 baths, 2-car garage and a sizable backyard. Step inside and you'll find fresh paint and brand new carpet throughout. The main floor features an office with elegant French doors. The kitchen is a chef's delight with its spacious layout and island, perfect for meal prep or casual dining. The living room is spacious and perfect for gatherings with its abundant natural light. The master bedroom, conveniently located downstairs, boasts a bay window, separate tub and shower and large walk-in closet creating a peaceful retreat. Upstairs, you'll find spacious rooms with large walk-in closets. The loft area offers additional living space or flexibility for your needs. Outside, a large backyard awaits your personal touch and includes a spacious patio for outdoor entertaining. Refrigerator in kitchen and garage included! Located in walking distance from the play ground and park, this home offers easy access to outdoor recreation and community amenities. Located minutes from Fort Sam Houston Base and quick access to FM 78, I10 and I35, this spacious residence offers comfort and convenience. Don't miss out on this opportunity! Schedule a showing today!
-
Type: Residential Property
-
Year Built: 2016
-
Cooling: One Central
-
Heating: Central
-
Lot Size: 0.17 Acres
Property Details
- Status:Available
- Type:Residential Property
- MLS #:1847792
- Year Built:2016
- Sq. Feet:2,276
Community Information
- Address:6039 Caramel Way San Antonio, TX 78244
- County:Bexar
- City:San Antonio
- Subdivision:HIGHLAND FARMS III
- Zip Code:78244
School Information
- School System:Judson
- High School:Call District
- Middle School:Call District
- Elementary School:Call District
Features / Amenities
- Total Sq. Ft.:2,276
- Interior Features:Two Living Area, Separate Dining Room, Eat-In Kitchen, Island Kitchen, Breakfast Bar, Walk-In Pantry, Study/Library, Utility Room Inside, Open Floor Plan
- Fireplace(s): Not Applicable
- Floor:Carpeting, Ceramic Tile
- Inclusions:Ceiling Fans, Refrigerator, Security System (Owned)
- Master Bath Features:Tub/Shower Separate
- Cooling:One Central
- Heating Fuel:Electric
- Heating:Central
- Master:16x15
- Bedroom 2:15x13
- Bedroom 3:12x12
- Bedroom 4:14x10
- Dining Room:17x7
- Kitchen:16x12
- Office/Study:11x9
Architecture
- Bedrooms:4
- Bathrooms:3
- Year Built:2016
- Stories:2
- Style:Two Story
- Roof:Composition
- Foundation:Slab
- Parking:Two Car Garage, Attached
Property Features
- Neighborhood Amenities:Park/Playground
- Water/Sewer:Water System, Sewer System
Tax and Financial Info
- Proposed Terms:Conventional, FHA, VA, Cash
- Total Tax:7462.35
4 BD | 3 BA | 2,276 SqFt
© 2025 Lone Star Real Estate. All rights reserved. The data relating to real estate for sale on this web site comes in part from the Internet Data Exchange Program of Lone Star Real Estate. Information provided is for viewer's personal, non-commercial use and may not be used for any purpose other than to identify prospective properties the viewer may be interested in purchasing. Information provided is deemed reliable but not guaranteed. Listing Courtesy of Nancy Brown with Orchard Brokerage.

