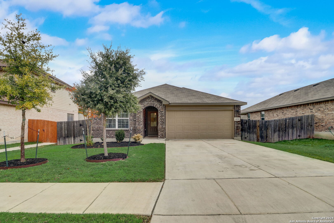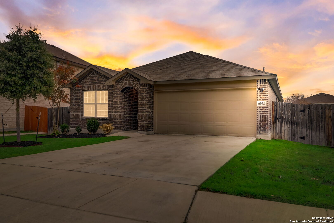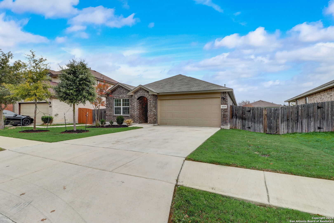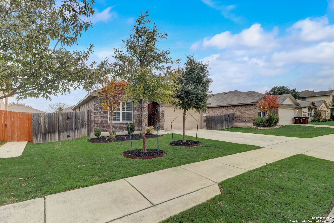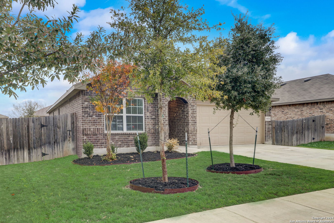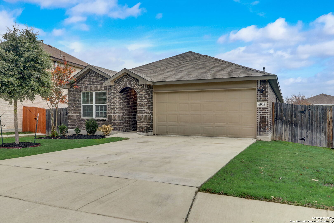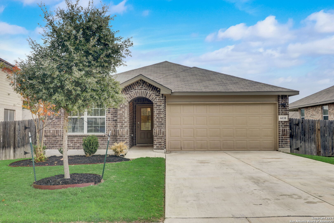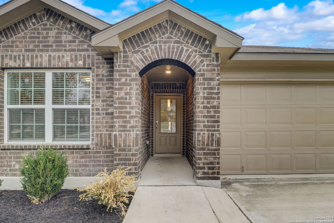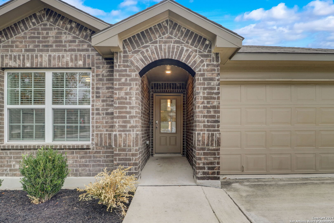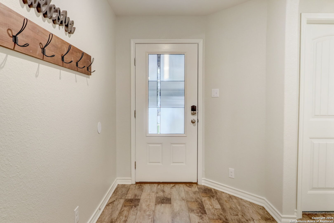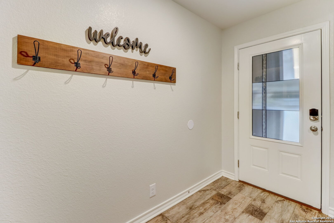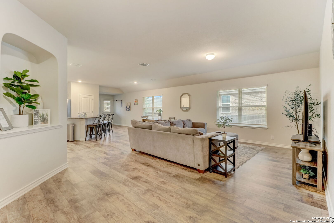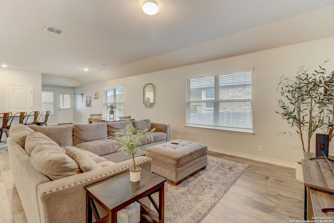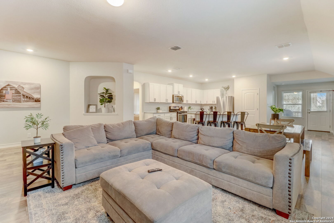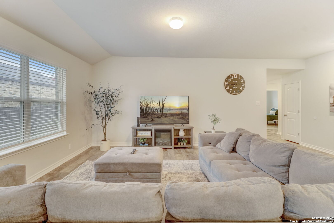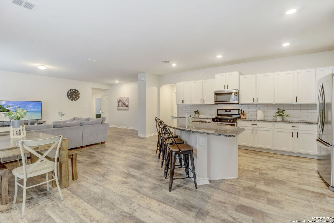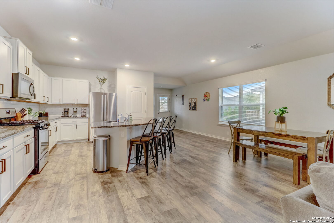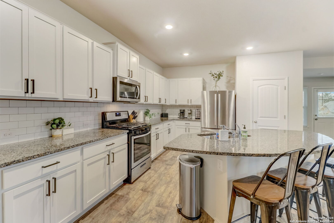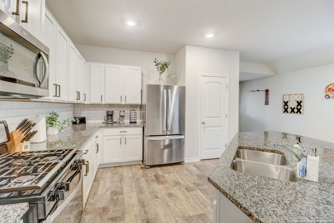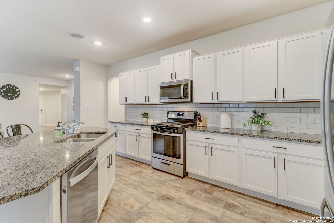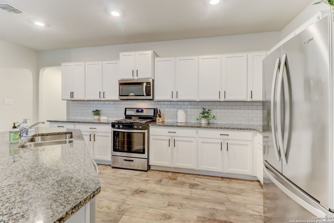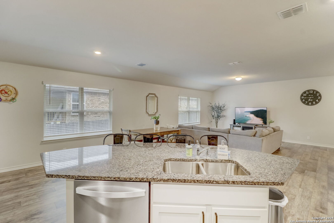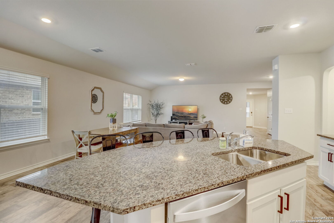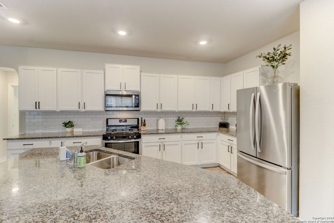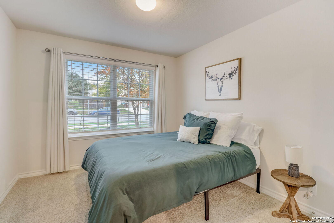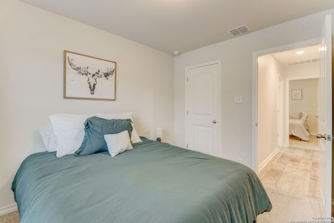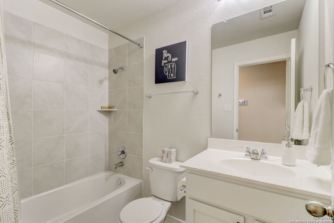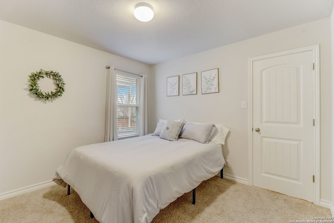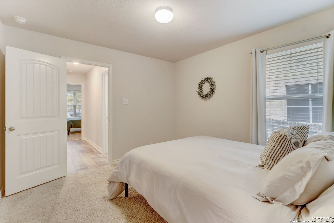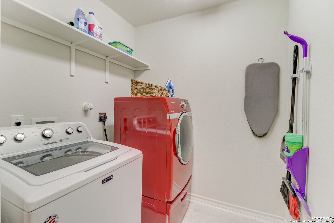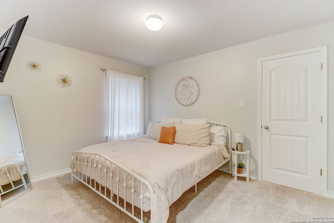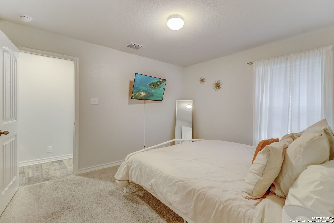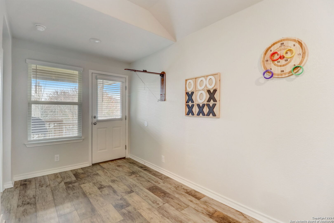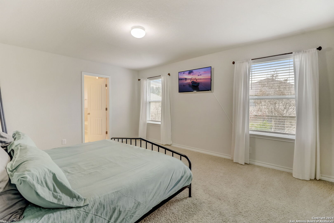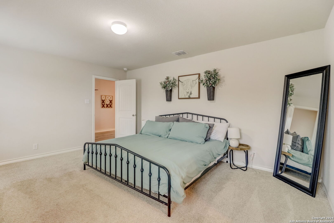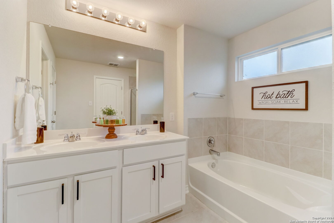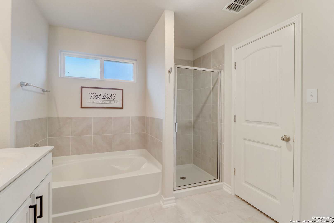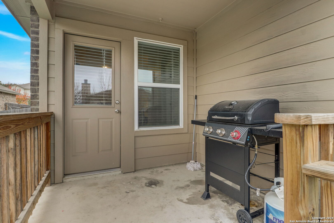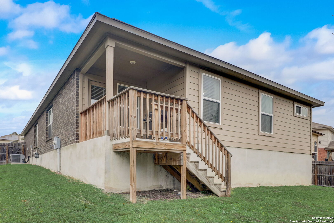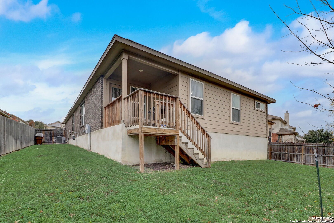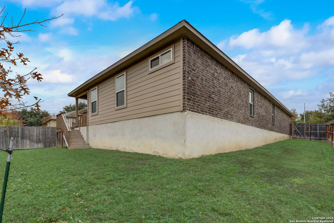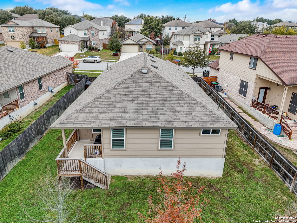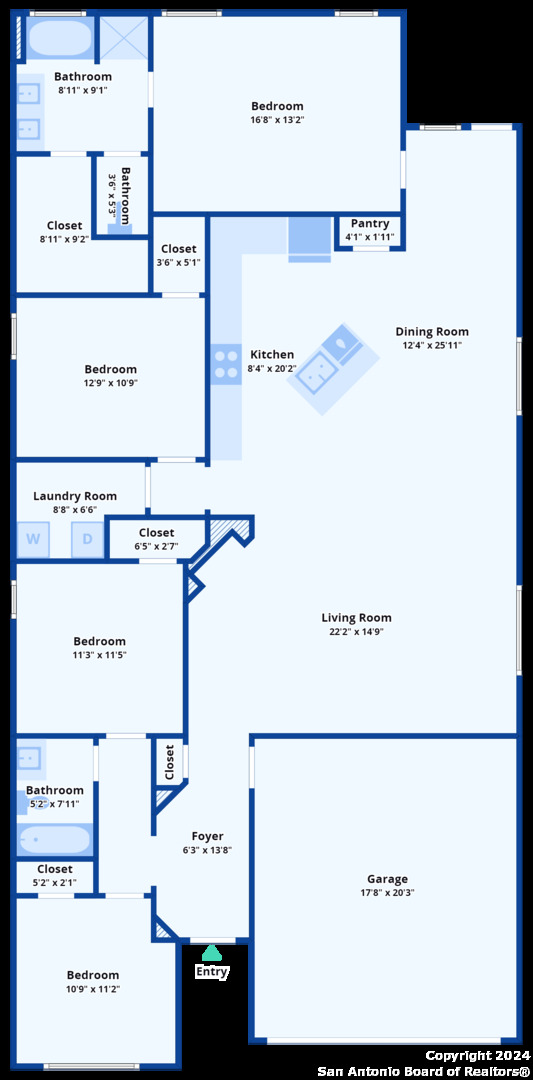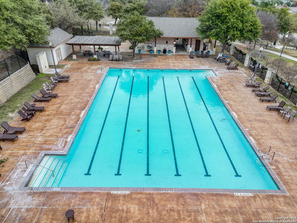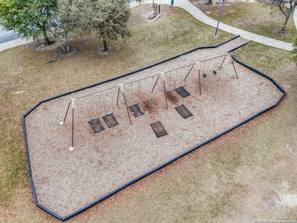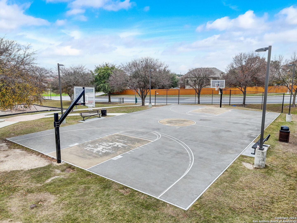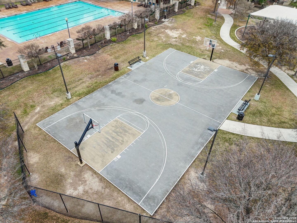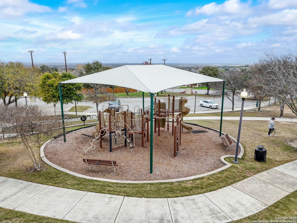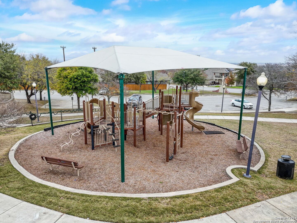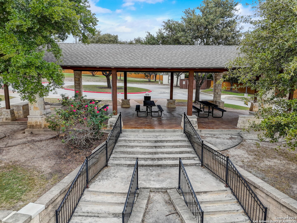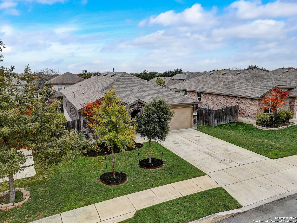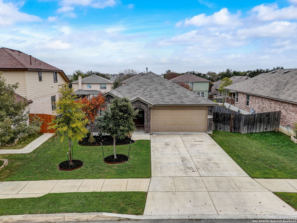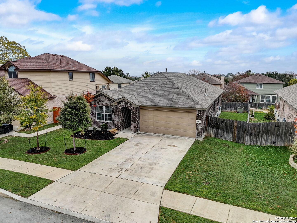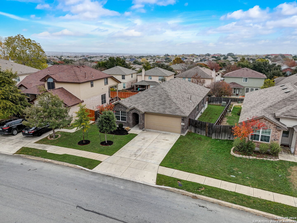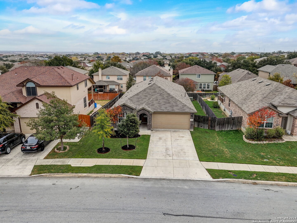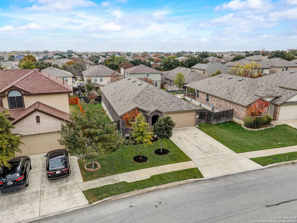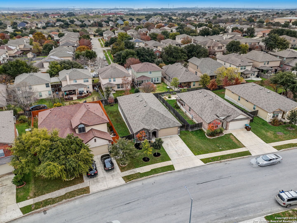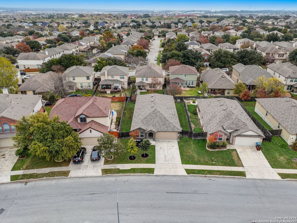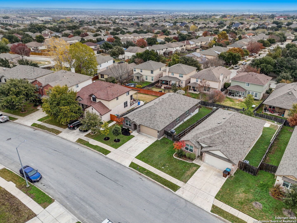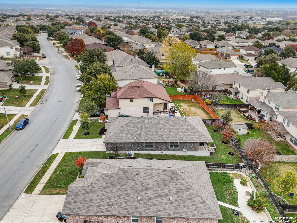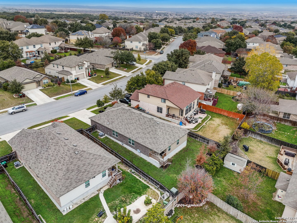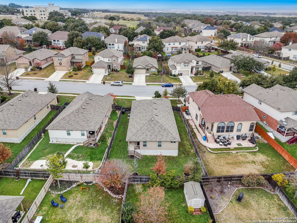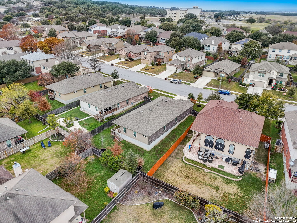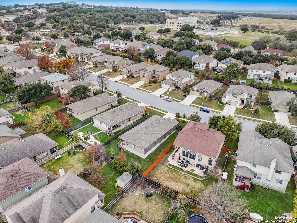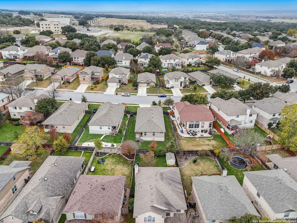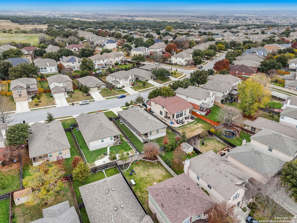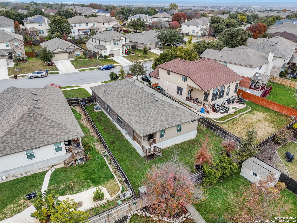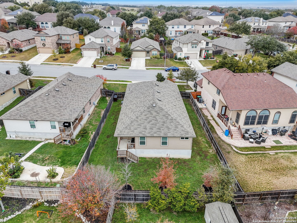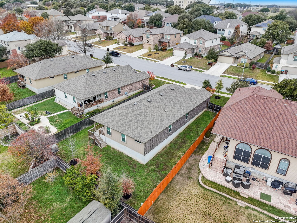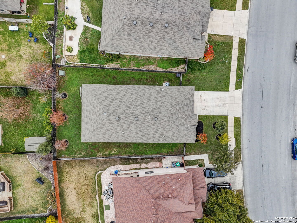Property Details
PALMETTO WAY
San Antonio, TX 78253
$345,000
4 BD | 2 BA |
Property Description
Welcome to this enchanting one-story gem nestled in the lively Alamo Ranch community of San Antonio, TX, currently operating as an active Airbnb. This residence strikes a perfect balance between comfort and sophistication, boasting four generously sized bedrooms and two full bathrooms. Its open floor plan seamlessly connects living spaces, making it an ideal setting for both unwinding and hosting gatherings. The heart of this home is the island kitchen, a culinary enthusiast's delight, outfitted with gas cooking and contemporary amenities. The master suite is a retreat of its own, featuring a lavish bath and extensive closet space for a secluded oasis. What sets this property apart is not just its prime location, ensuring effortless access to Loop 1604 and Hwy 151 for swift commutes to Lackland AFB, SeaWorld, and UTSA, but also its versatility in ownership. This home can be purchased with or without the furnishings, making it a flexible option for those looking to invest in a ready-to-operate Airbnb or seeking a personalized home experience. The peaceful backyard offers a serene escape for outdoor leisure and enjoyment. Situated in a coveted neighborhood, this home captures the essence and allure of San Antonio living, presenting a unique opportunity for both investors and homebuyers alike.
-
Type: Residential Property
-
Year Built: 2020
-
Cooling: One Central
-
Heating: Central
-
Lot Size: 0.16 Acres
Property Details
- Status:Available
- Type:Residential Property
- MLS #:1742103
- Year Built:2020
- Sq. Feet:1,924
Community Information
- Address:6038 PALMETTO WAY San Antonio, TX 78253
- County:Bexar
- City:San Antonio
- Subdivision:ALAMO RANCH
- Zip Code:78253
School Information
- School System:Northside
- High School:Taft
- Middle School:Dolph Briscoe
- Elementary School:Andy Mireles
Features / Amenities
- Total Sq. Ft.:1,924
- Interior Features:One Living Area, Liv/Din Combo, Island Kitchen, 1st Floor Lvl/No Steps, Open Floor Plan, Cable TV Available, High Speed Internet, All Bedrooms Downstairs, Laundry Room, Telephone
- Fireplace(s): One, Living Room
- Floor:Carpeting, Vinyl
- Inclusions:Washer Connection, Dryer Connection, Microwave Oven, Stove/Range, Gas Cooking, Disposal, Dishwasher, Ice Maker Connection, Smoke Alarm, Pre-Wired for Security, Gas Water Heater, Garage Door Opener, Solid Counter Tops, Private Garbage Service
- Master Bath Features:Tub/Shower Separate, Double Vanity
- Exterior Features:Covered Patio, Privacy Fence, Sprinkler System, Double Pane Windows
- Cooling:One Central
- Heating Fuel:Natural Gas
- Heating:Central
- Master:17x13
- Bedroom 2:13x11
- Bedroom 3:11x11
- Bedroom 4:11x11
- Dining Room:12x26
- Kitchen:8x20
Architecture
- Bedrooms:4
- Bathrooms:2
- Year Built:2020
- Stories:1
- Style:One Story, Traditional
- Roof:Composition
- Foundation:Slab
- Parking:Two Car Garage
Property Features
- Neighborhood Amenities:Pool, Park/Playground, Sports Court, BBQ/Grill, Basketball Court
- Water/Sewer:Water System, Sewer System, City
Tax and Financial Info
- Proposed Terms:Conventional, FHA, VA, TX Vet, Cash
- Total Tax:6959.57
4 BD | 2 BA | 1,924 SqFt
© 2024 Lone Star Real Estate. All rights reserved. The data relating to real estate for sale on this web site comes in part from the Internet Data Exchange Program of Lone Star Real Estate. Information provided is for viewer's personal, non-commercial use and may not be used for any purpose other than to identify prospective properties the viewer may be interested in purchasing. Information provided is deemed reliable but not guaranteed. Listing Courtesy of Christopher Beal with eXp Realty.

