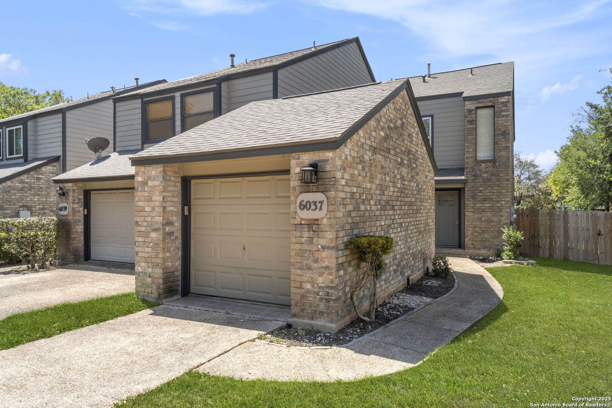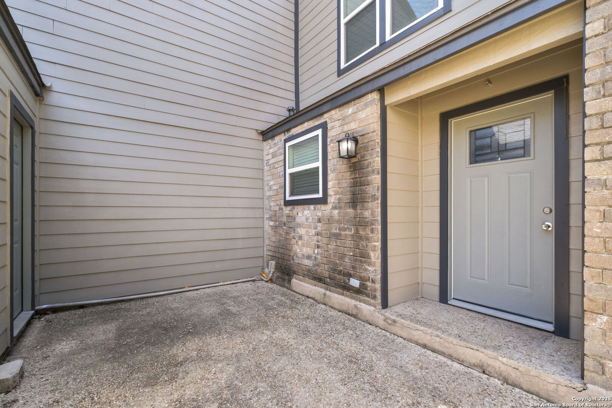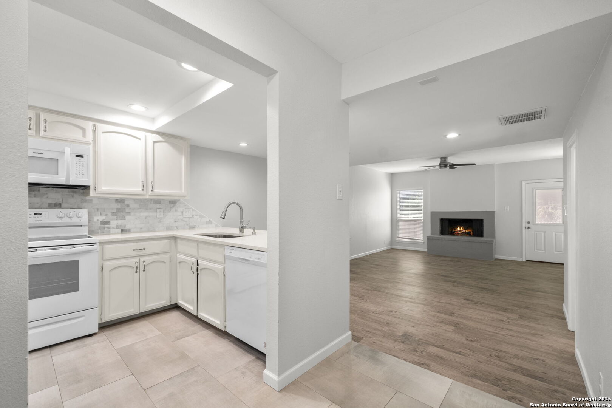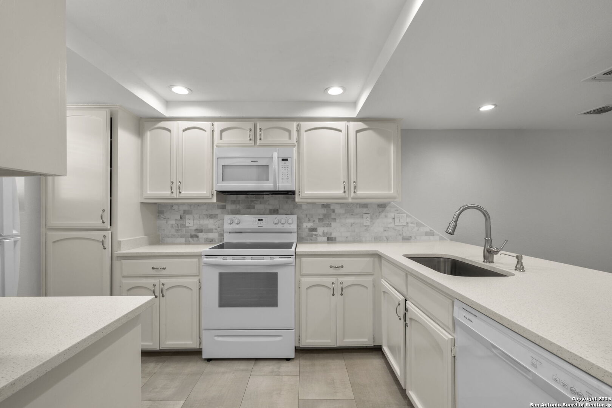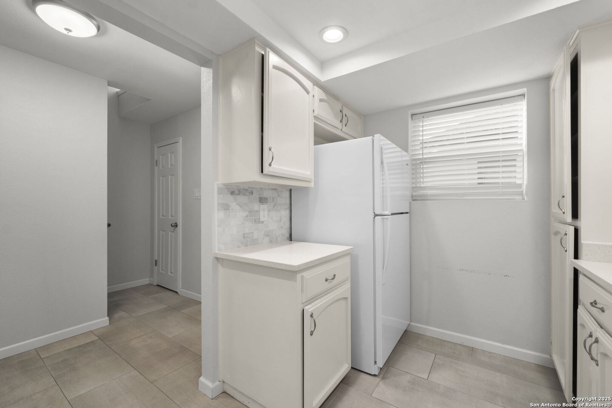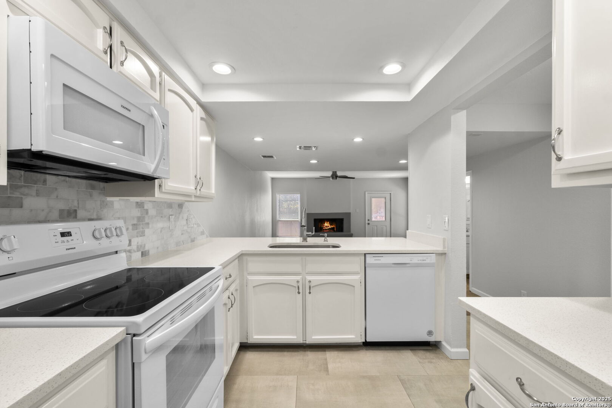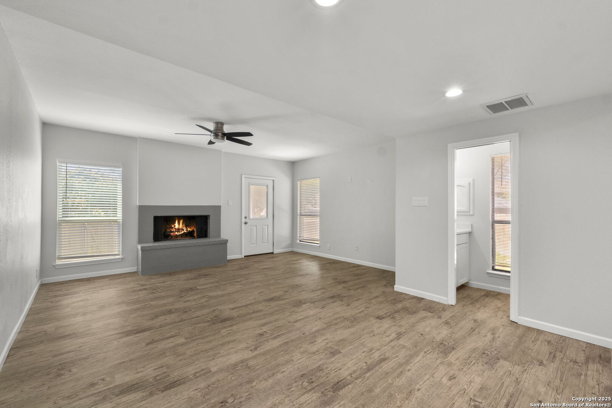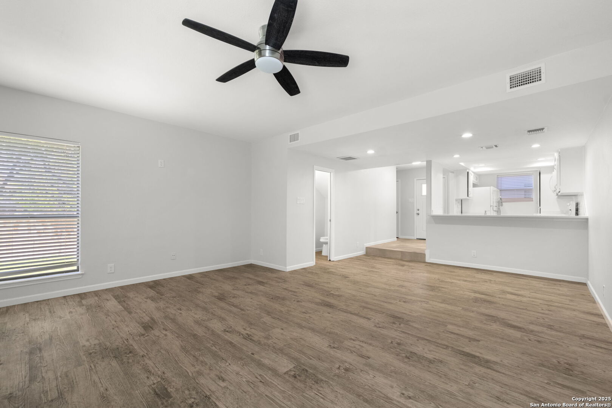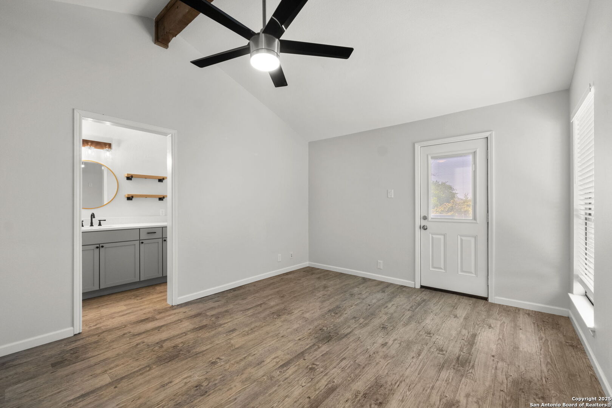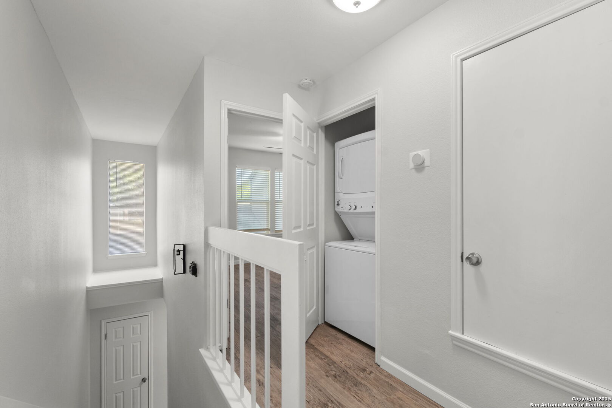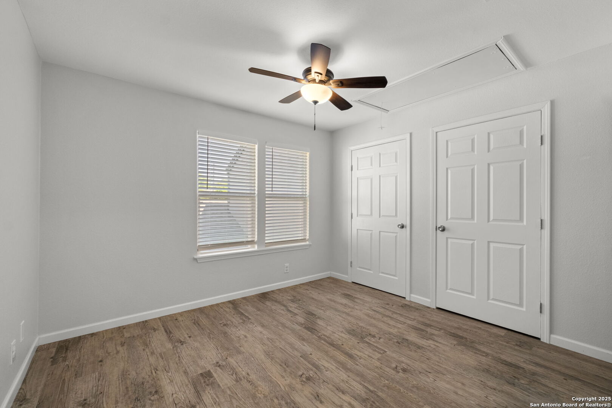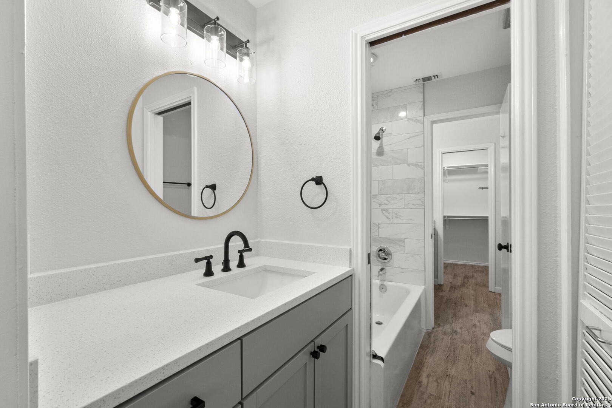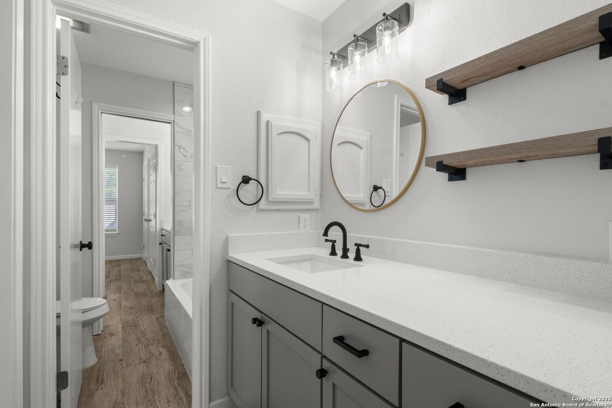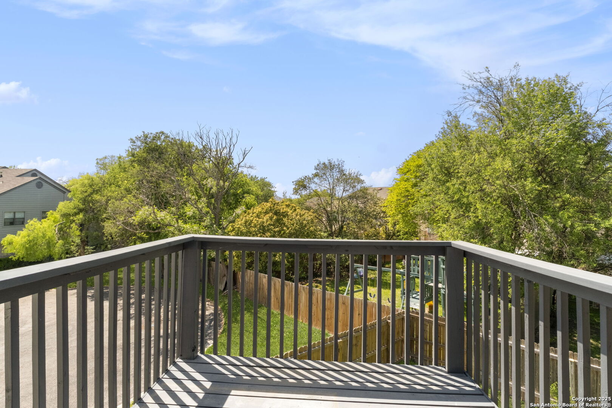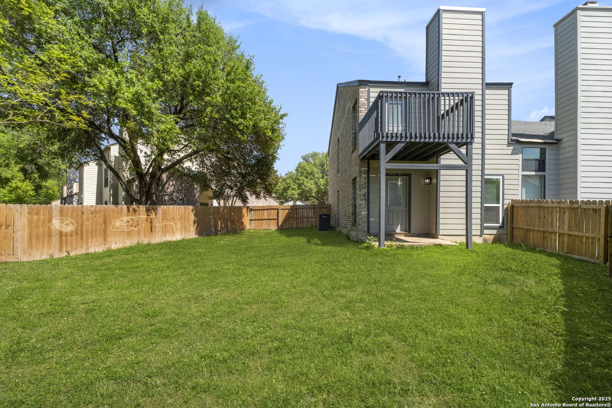Property Details
Glen Heather
San Antonio, TX 78240
$193,000
2 BD | 2 BA |
Property Description
Beautifully updated townhome near the medical center. This property was fully remolded 2.5 years ago with new central air inside and out. NEST smart thermostat. New hot water heater, new 30-year dimensional shingle roof, new Hardi plank siding around the entire house. Completely caulked and painted. Everything listed was permitted and inspected by the city of San Antonio for code compliance. Tile in the kitchen, vinyl floors throughout the house. Stackable washer and dryer convey with the sale. Modern, stylish finishes with nothing left untouched. Both bedrooms are upstairs with a jack and jill shared bath. Separate private vanities between the bedrooms with a shared tub and toilet. Private master balcony and a very spacious fully fenced backyard. 1/2 bath downstairs with a 1 car automatic garage
-
Type: Townhome
-
Year Built: 1984
-
Cooling: One Central
-
Heating: Central
-
Lot Size: 0.11 Acres
Property Details
- Status:Available
- Type:Townhome
- MLS #:1860385
- Year Built:1984
- Sq. Feet:1,335
Community Information
- Address:6037 Glen Heather San Antonio, TX 78240
- County:Bexar
- City:San Antonio
- Subdivision:RETREAT AT GLEN HEATHER
- Zip Code:78240
School Information
- School System:Northside
- High School:Marshall
- Middle School:Rudder
- Elementary School:Thornton
Features / Amenities
- Total Sq. Ft.:1,335
- Interior Features:One Living Area
- Fireplace(s): Living Room
- Floor:Vinyl
- Inclusions:Ceiling Fans, Stacked Washer/Dryer, Microwave Oven, Stove/Range, Refrigerator, Disposal, Dishwasher, Smoke Alarm, Gas Water Heater, Garage Door Opener, Solid Counter Tops, City Garbage service
- Master Bath Features:Tub/Shower Separate, Separate Vanity
- Cooling:One Central
- Heating Fuel:Natural Gas
- Heating:Central
- Master:15x15
- Bedroom 2:15x15
- Dining Room:10x20
- Family Room:25x20
- Kitchen:10x10
Architecture
- Bedrooms:2
- Bathrooms:2
- Year Built:1984
- Stories:2
- Style:Two Story
- Roof:Heavy Composition
- Foundation:Slab
- Parking:One Car Garage
Property Features
- Neighborhood Amenities:Pool
- Water/Sewer:Sewer System
Tax and Financial Info
- Proposed Terms:Conventional, FHA, VA, Cash
- Total Tax:4965.31
2 BD | 2 BA | 1,335 SqFt
© 2025 Lone Star Real Estate. All rights reserved. The data relating to real estate for sale on this web site comes in part from the Internet Data Exchange Program of Lone Star Real Estate. Information provided is for viewer's personal, non-commercial use and may not be used for any purpose other than to identify prospective properties the viewer may be interested in purchasing. Information provided is deemed reliable but not guaranteed. Listing Courtesy of Anthony Cortez with IH 10 Realty.

